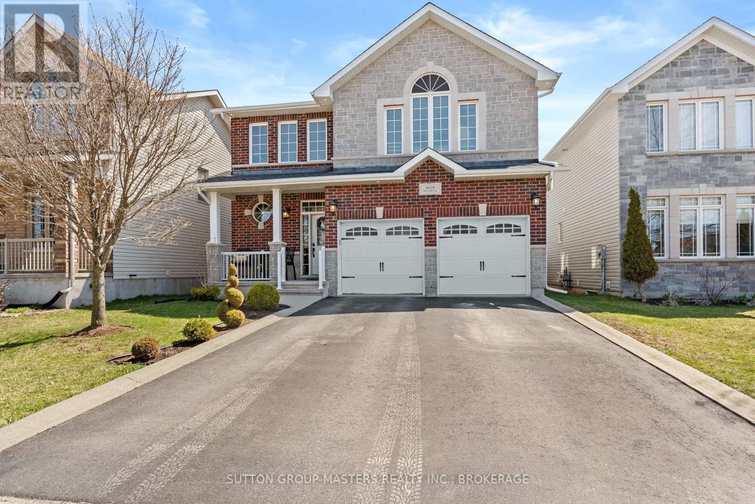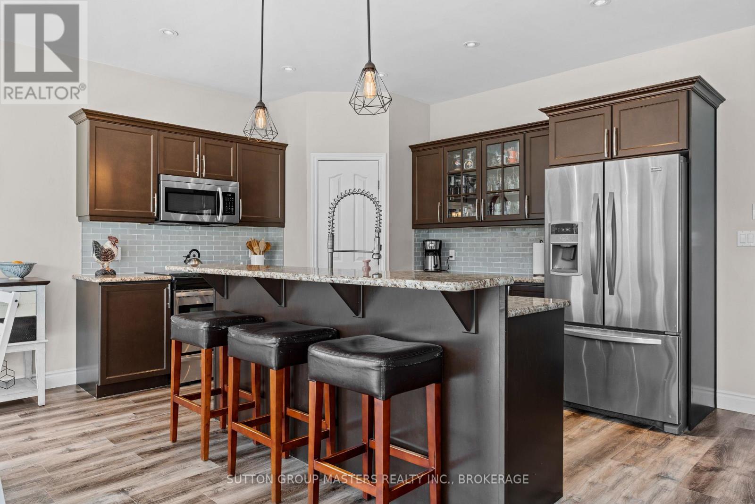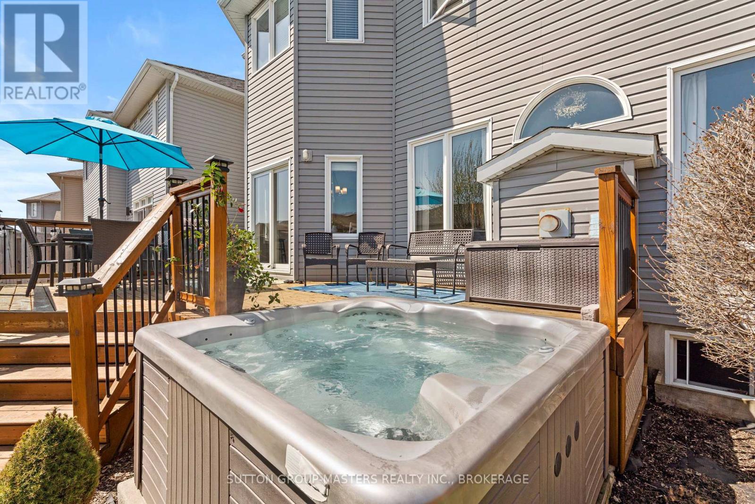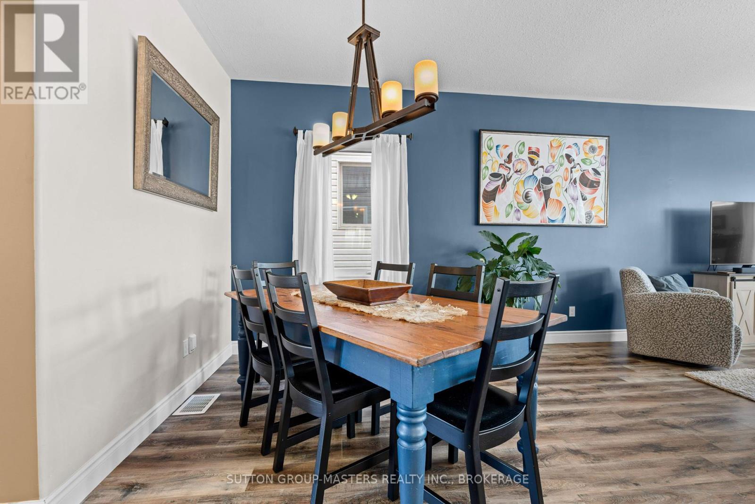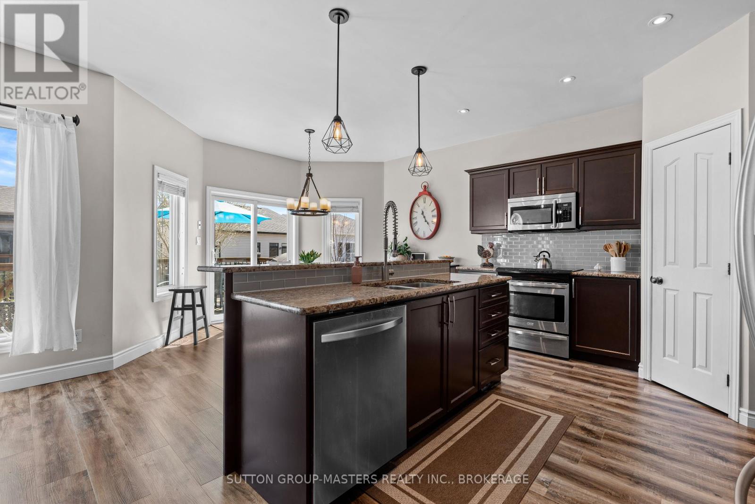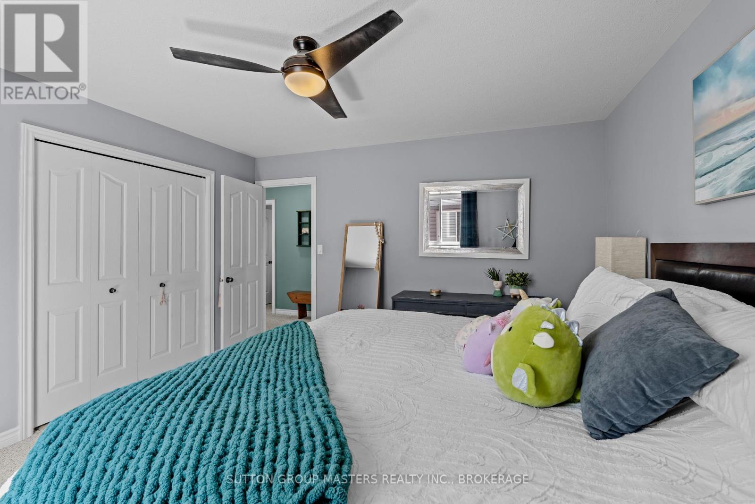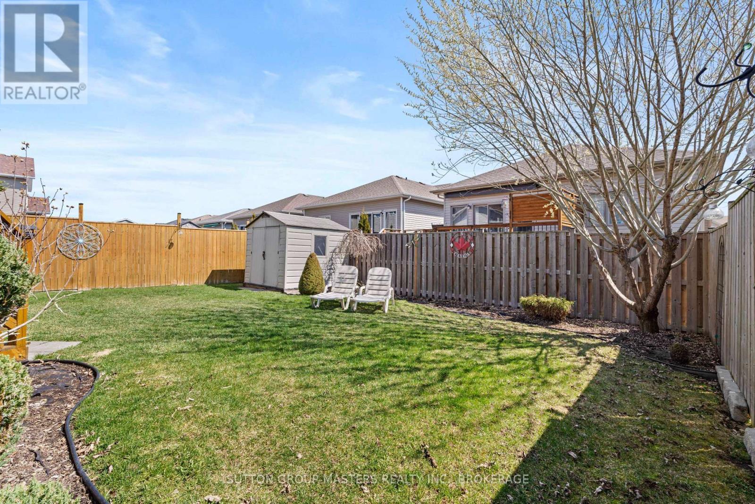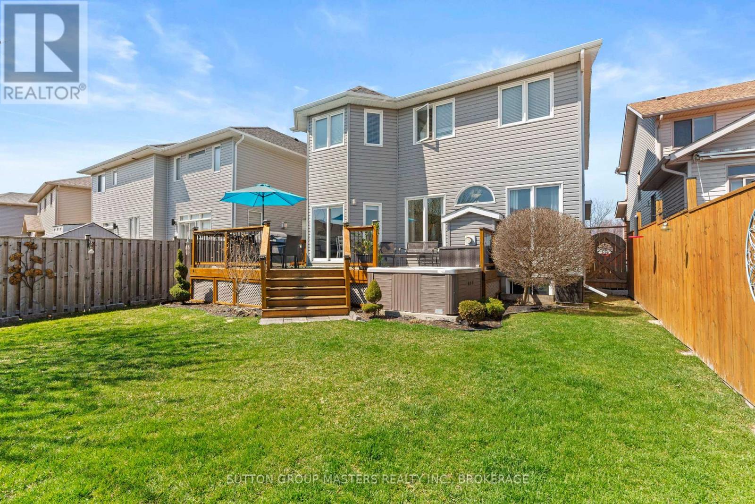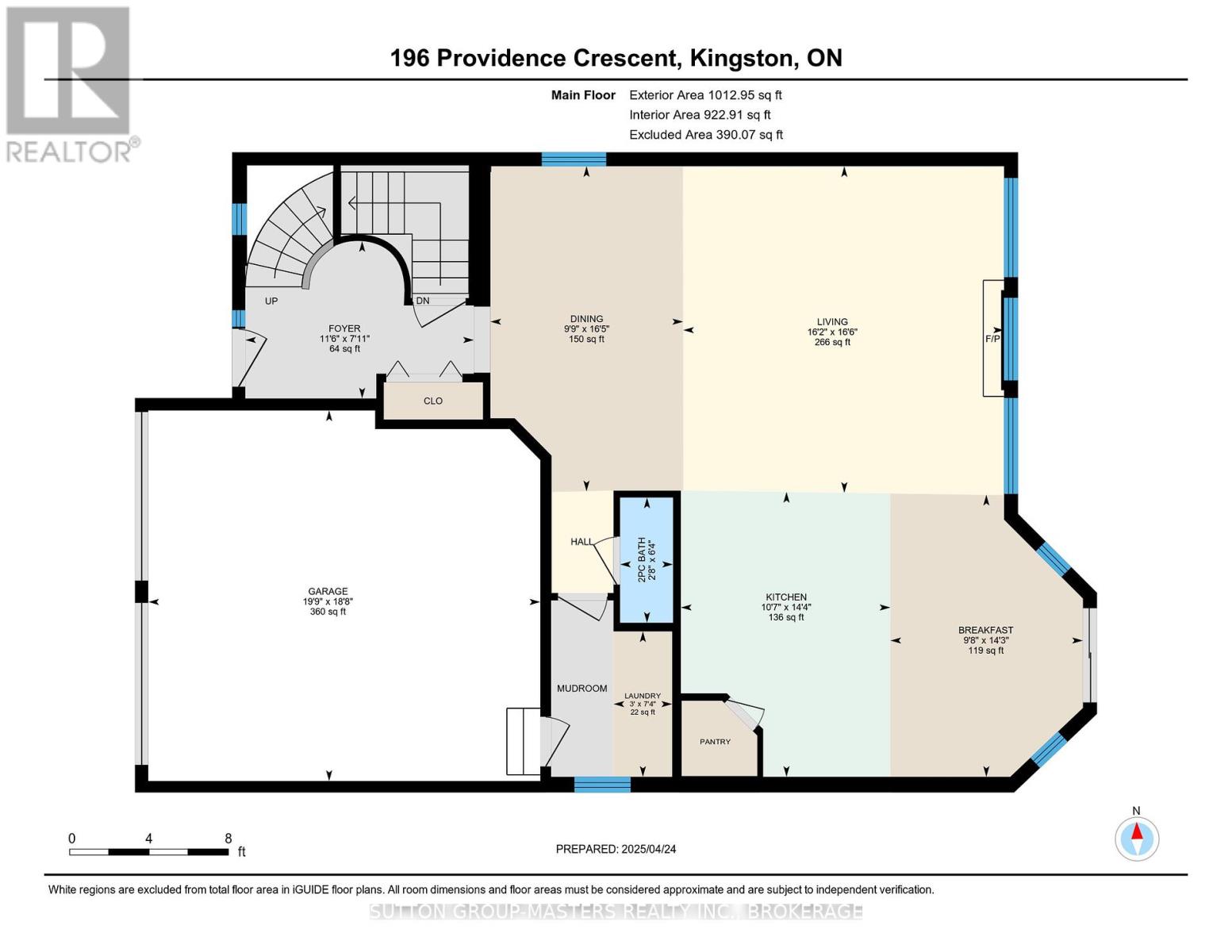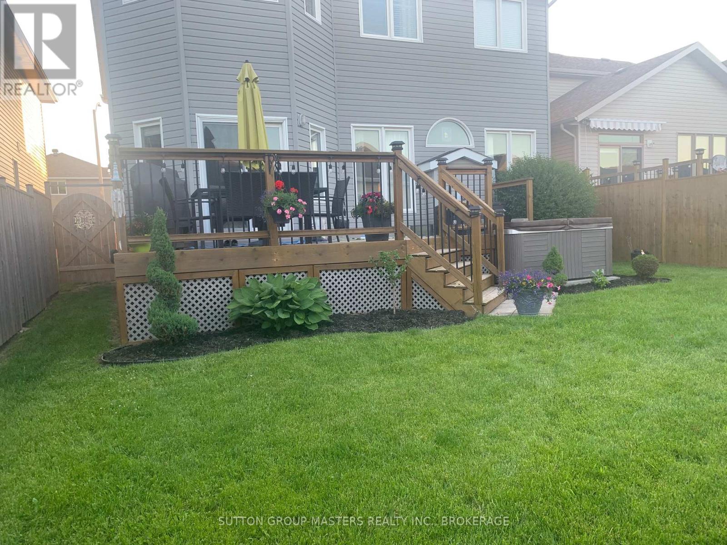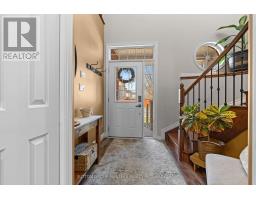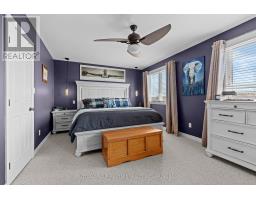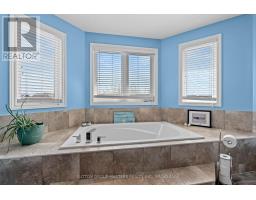1609 Providence Crescent Kingston, Ontario K7P 0H8
$849,900
Welcome to 1609 Providence Crescent This Home Truly Has It All! Located in the highly sought-after Cataraqui North neighbourhood, this beautifully updated 2-story home offers the perfect blend of comfort, style, and functionality. Featuring a spacious double car garage, covered front porch, beautifully landscaped gardens and fantastic curb appeal, this home is ready to impress. Step inside to a bright and welcoming layout, featuring a circular staircase and spacious great room with large windows, updated lighting and a cozy gas fireplace -ideal for quiet nights in... or Love to host? You'll appreciate the open kitchen with a center island, walk-in pantry, and generous dining area -- all right next to the patio doors that lead to a large deck with a hot tub, all overlooking a fully fenced, landscaped backyard that's perfect for entertaining or relaxing in your own private oasis. Upstairs, you'll find three large bedrooms, including a luxurious primary suite with a private spa-like ensuite featuring double sinks, a glass shower, and a soaker tub. Also an updated main bathroom and a large open family room on the second level adds the perfect space for movie nights, a home office, or a playroom. The expansive lower level offers endless potential and is ready for your personal finishing touches - imagine a home gym, media room, or guest suite! Don't miss your chance to call this exceptional property home. Schedule your private viewing today! (id:50886)
Property Details
| MLS® Number | X12101166 |
| Property Type | Single Family |
| Neigbourhood | Lyndenwood |
| Community Name | 42 - City Northwest |
| Parking Space Total | 5 |
| Structure | Shed |
Building
| Bathroom Total | 3 |
| Bedrooms Above Ground | 3 |
| Bedrooms Total | 3 |
| Amenities | Fireplace(s) |
| Appliances | Hot Tub, Garage Door Opener Remote(s), Water Heater - Tankless, Dishwasher, Dryer, Garage Door Opener, Microwave, Stove, Washer, Window Coverings, Refrigerator |
| Basement Development | Unfinished |
| Basement Type | N/a (unfinished) |
| Construction Style Attachment | Detached |
| Cooling Type | Central Air Conditioning, Air Exchanger |
| Exterior Finish | Brick Facing, Vinyl Siding |
| Fireplace Present | Yes |
| Fireplace Total | 1 |
| Flooring Type | Laminate, Ceramic |
| Foundation Type | Poured Concrete |
| Half Bath Total | 1 |
| Heating Fuel | Natural Gas |
| Heating Type | Forced Air |
| Stories Total | 2 |
| Size Interior | 2,000 - 2,500 Ft2 |
| Type | House |
| Utility Water | Municipal Water |
Parking
| Attached Garage | |
| Garage |
Land
| Acreage | No |
| Fence Type | Fenced Yard |
| Landscape Features | Landscaped |
| Sewer | Sanitary Sewer |
| Size Depth | 111 Ft ,6 In |
| Size Frontage | 40 Ft |
| Size Irregular | 40 X 111.5 Ft |
| Size Total Text | 40 X 111.5 Ft |
Rooms
| Level | Type | Length | Width | Dimensions |
|---|---|---|---|---|
| Second Level | Bedroom 3 | 3.64 m | 3.04 m | 3.64 m x 3.04 m |
| Second Level | Bathroom | 3.93 m | 2.38 m | 3.93 m x 2.38 m |
| Second Level | Family Room | 7.38 m | 4.06 m | 7.38 m x 4.06 m |
| Second Level | Primary Bedroom | 5.28 m | 5 m | 5.28 m x 5 m |
| Second Level | Bathroom | 4.01 m | 3.38 m | 4.01 m x 3.38 m |
| Second Level | Bedroom 2 | 4 m | 4 m | 4 m x 4 m |
| Main Level | Dining Room | 5 m | 2.96 m | 5 m x 2.96 m |
| Main Level | Living Room | 5.02 m | 4.93 m | 5.02 m x 4.93 m |
| Main Level | Kitchen | 4.38 m | 3.22 m | 4.38 m x 3.22 m |
| Main Level | Eating Area | 4.34 m | 2.96 m | 4.34 m x 2.96 m |
| Main Level | Laundry Room | 2.24 m | 0.9 m | 2.24 m x 0.9 m |
Utilities
| Cable | Installed |
| Sewer | Installed |
Contact Us
Contact us for more information
Charlie Rix
Salesperson
www.listingskingston.com/
1050 Gardiners Road
Kingston, Ontario K7P 1R7
(613) 384-5500
www.suttonkingston.com/

