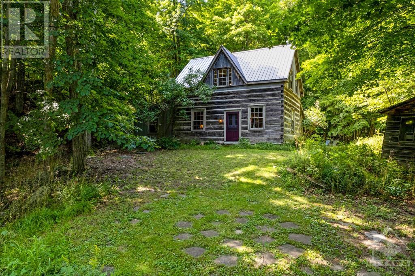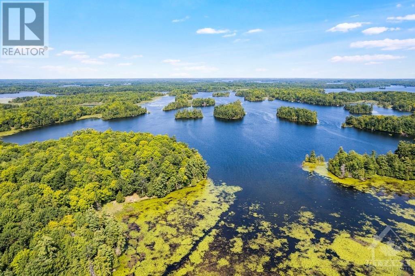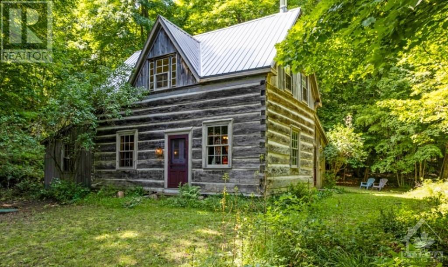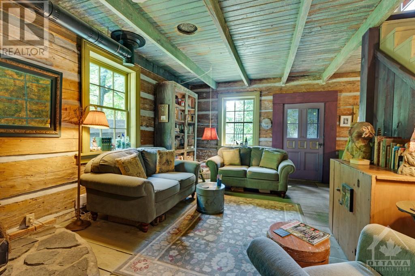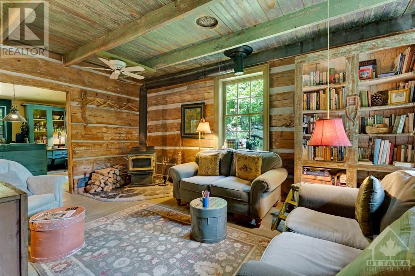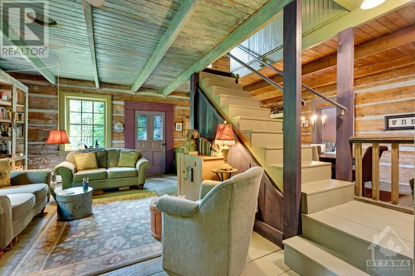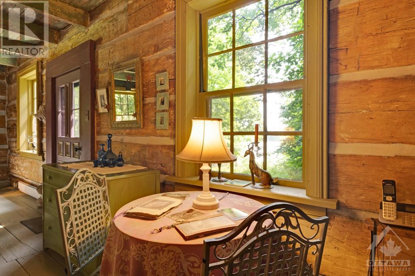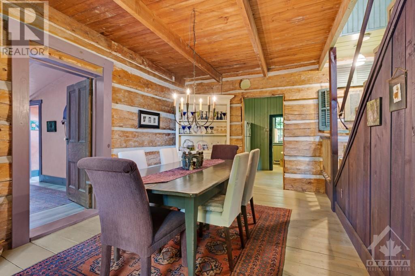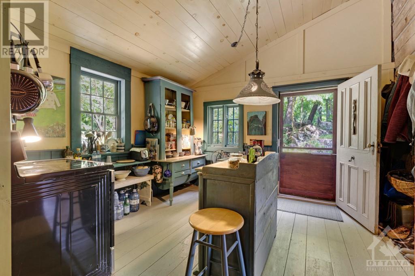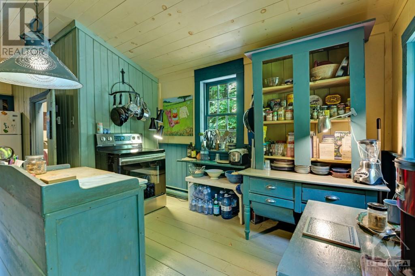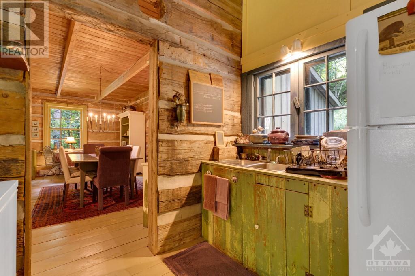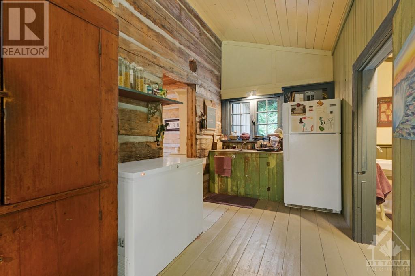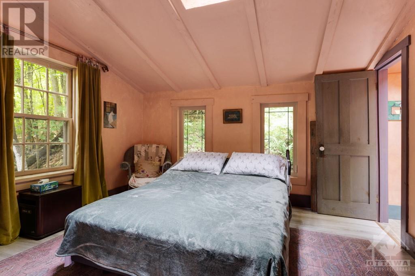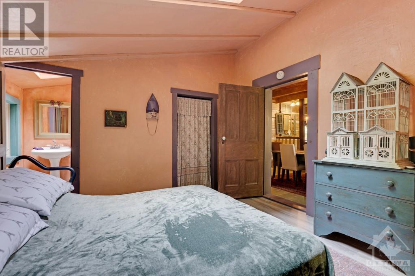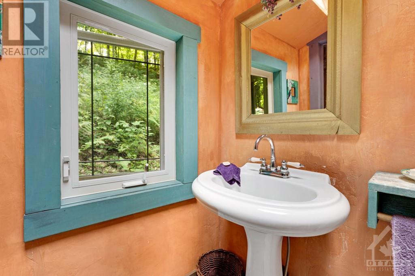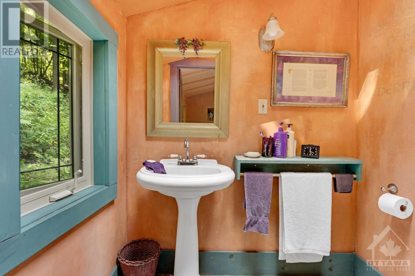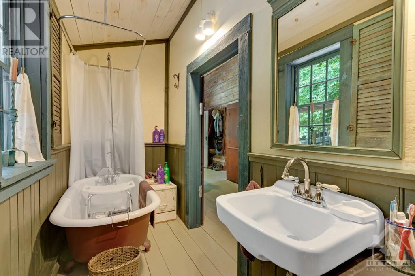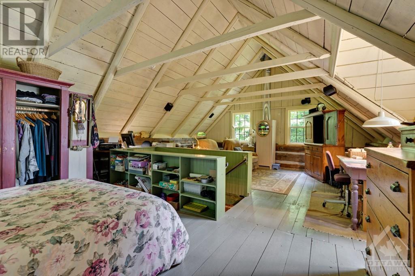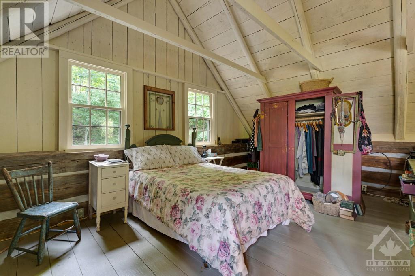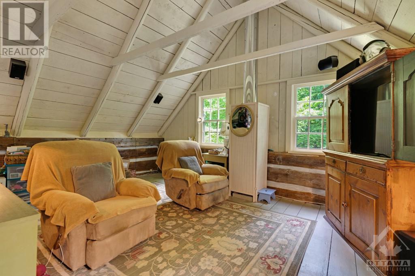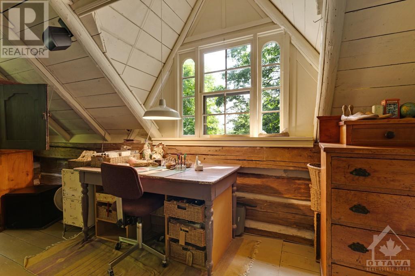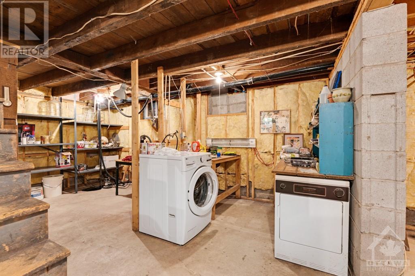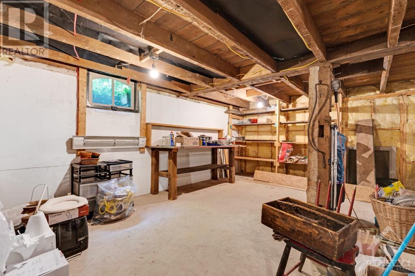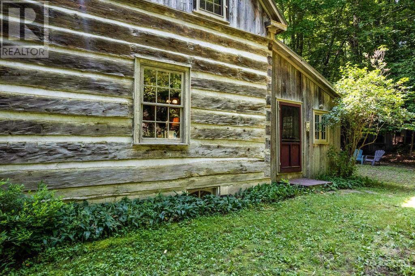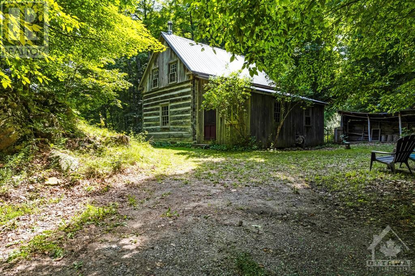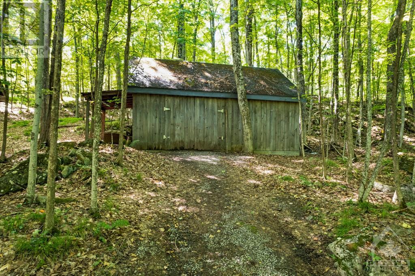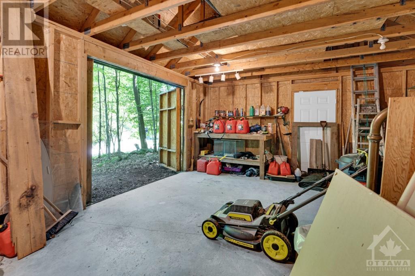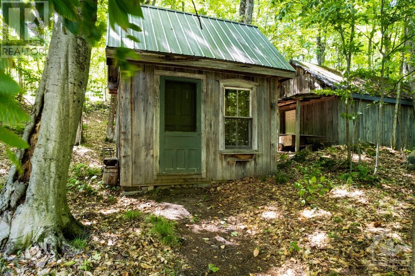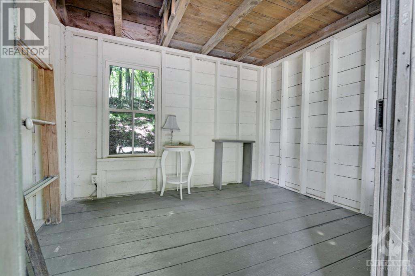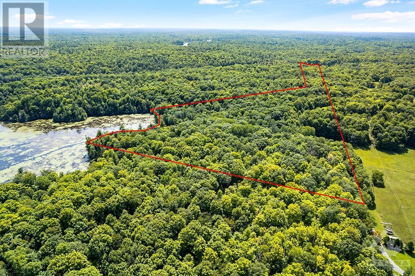161 A Taggart Lane Westport, Ontario K0G 1X0
$899,000Maintenance, Other, See Remarks, Parcel of Tied Land
$325 Yearly
Maintenance, Other, See Remarks, Parcel of Tied Land
$325 YearlyWhimsical century log home on tranquil 24 acres, known as Whisperwood, that includes 700' on Benson Lake and mature forest. Facing east over the lake, you are surrounded by serenity graced by biodiversity of natural flora and wildlife. Plus, delightful visits from blue herons, ospreys, loons, ducks & deer. Fill with timeless character, authentic 1860 square-cut log home has wide-plank softwood floors, high ceilings and original wood finishes. Livingroom efficient Regency woodstove. Diningroom with antique hutch. Enchanting kitchen offers antique island and second hutch. Main floor bedroom walk-in closet and 2-pc ensuite. Second bathroom claw tub with shower unit. Upstairs, big open loft for your primary bedroom. Lower level laundry room and workshop. Home has new 2021 metal roof. Detached garage-workshop and Bunkie, both have hydro. Lake for kayaking or boating to Rideau Canal. Conservancy land is across road. Near Rideau Trail. Starlink in area. Private road $325/yr. 20 mins Westport. (id:50886)
Property Details
| MLS® Number | 1375714 |
| Property Type | Single Family |
| Neigbourhood | Benson Lake |
| CommunicationType | Internet Access |
| Features | Acreage, Private Setting, Treed, Wooded Area |
| ParkingSpaceTotal | 4 |
| StorageType | Storage Shed |
| WaterFrontType | Waterfront On Lake |
Building
| BathroomTotal | 2 |
| BedroomsAboveGround | 2 |
| BedroomsTotal | 2 |
| Appliances | Refrigerator, Dryer, Freezer, Stove, Washer |
| BasementDevelopment | Unfinished |
| BasementType | Full (unfinished) |
| ConstructedDate | 1860 |
| ConstructionStyleAttachment | Detached |
| CoolingType | Window Air Conditioner |
| ExteriorFinish | Log, Wood |
| Fixture | Ceiling Fans |
| FlooringType | Laminate, Wood, Vinyl |
| FoundationType | Block |
| HalfBathTotal | 1 |
| HeatingFuel | Electric, Wood |
| HeatingType | Baseboard Heaters, Other |
| Type | House |
| UtilityWater | Drilled Well |
Parking
| Detached Garage | |
| Oversize | |
| Gravel |
Land
| Acreage | Yes |
| Sewer | Septic System |
| SizeFrontage | 187 Ft ,8 In |
| SizeIrregular | 24 |
| SizeTotal | 24 Ac |
| SizeTotalText | 24 Ac |
| ZoningDescription | Rural |
Rooms
| Level | Type | Length | Width | Dimensions |
|---|---|---|---|---|
| Second Level | Primary Bedroom | 26'9" x 19'0" | ||
| Lower Level | Laundry Room | 24'6" x 18'0" | ||
| Lower Level | Utility Room | 18'0" x 11'6" | ||
| Main Level | Living Room | 18'11" x 11'8" | ||
| Main Level | Dining Room | 18'11" x 13'10" | ||
| Main Level | Kitchen | 23'5" x 12'0" | ||
| Main Level | 4pc Bathroom | 11'11" x 4'4" | ||
| Main Level | Bedroom | 12'5" x 12'4" | ||
| Main Level | Other | 6'5" x 4'4" | ||
| Main Level | 2pc Ensuite Bath | 6'0" x 4'5" |
https://www.realtor.ca/real-estate/26463876/161-a-taggart-lane-westport-benson-lake
Interested?
Contact us for more information
Stephanie Mols
Salesperson
2 Hobin Street
Ottawa, Ontario K2S 1C3

