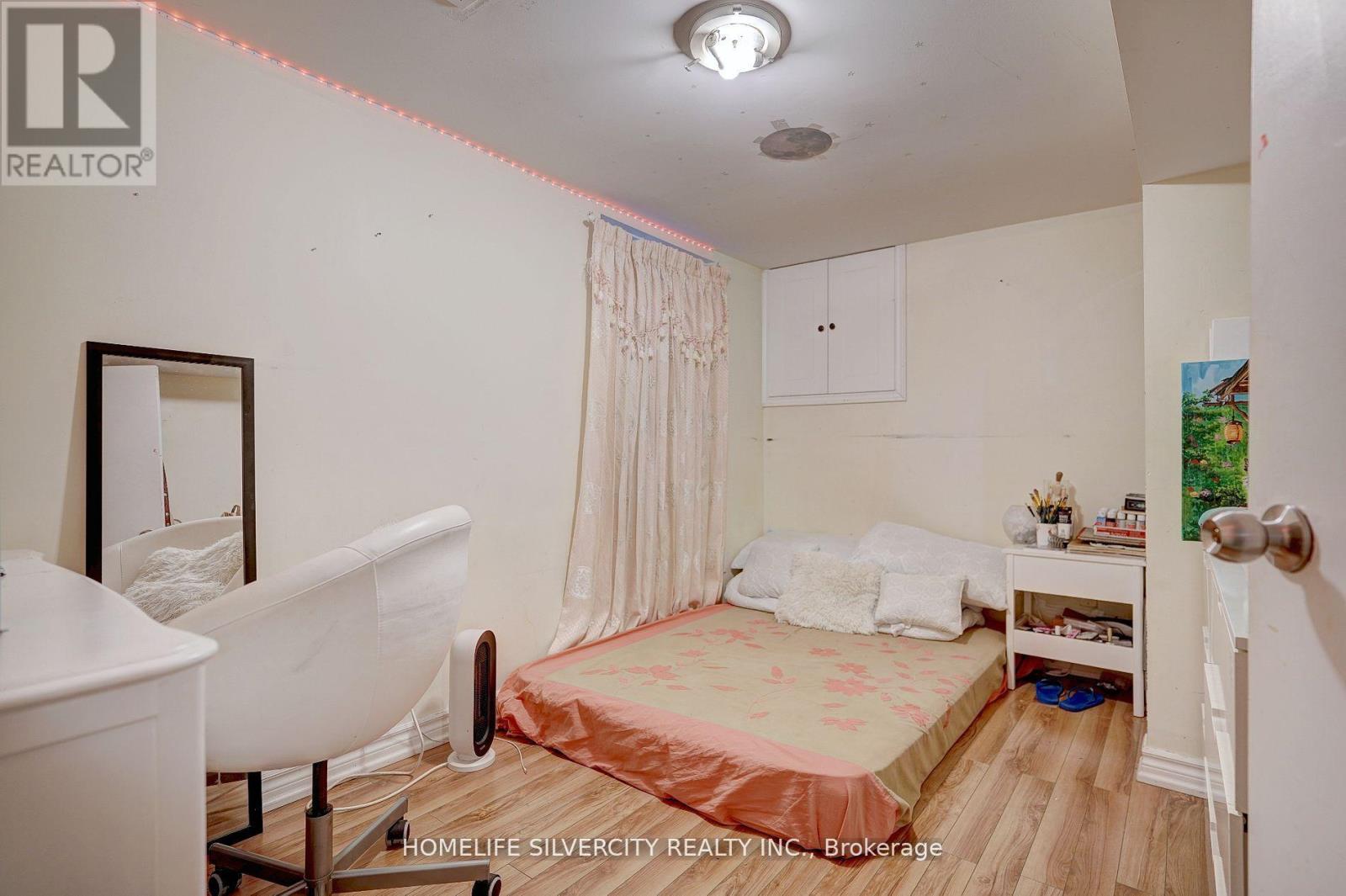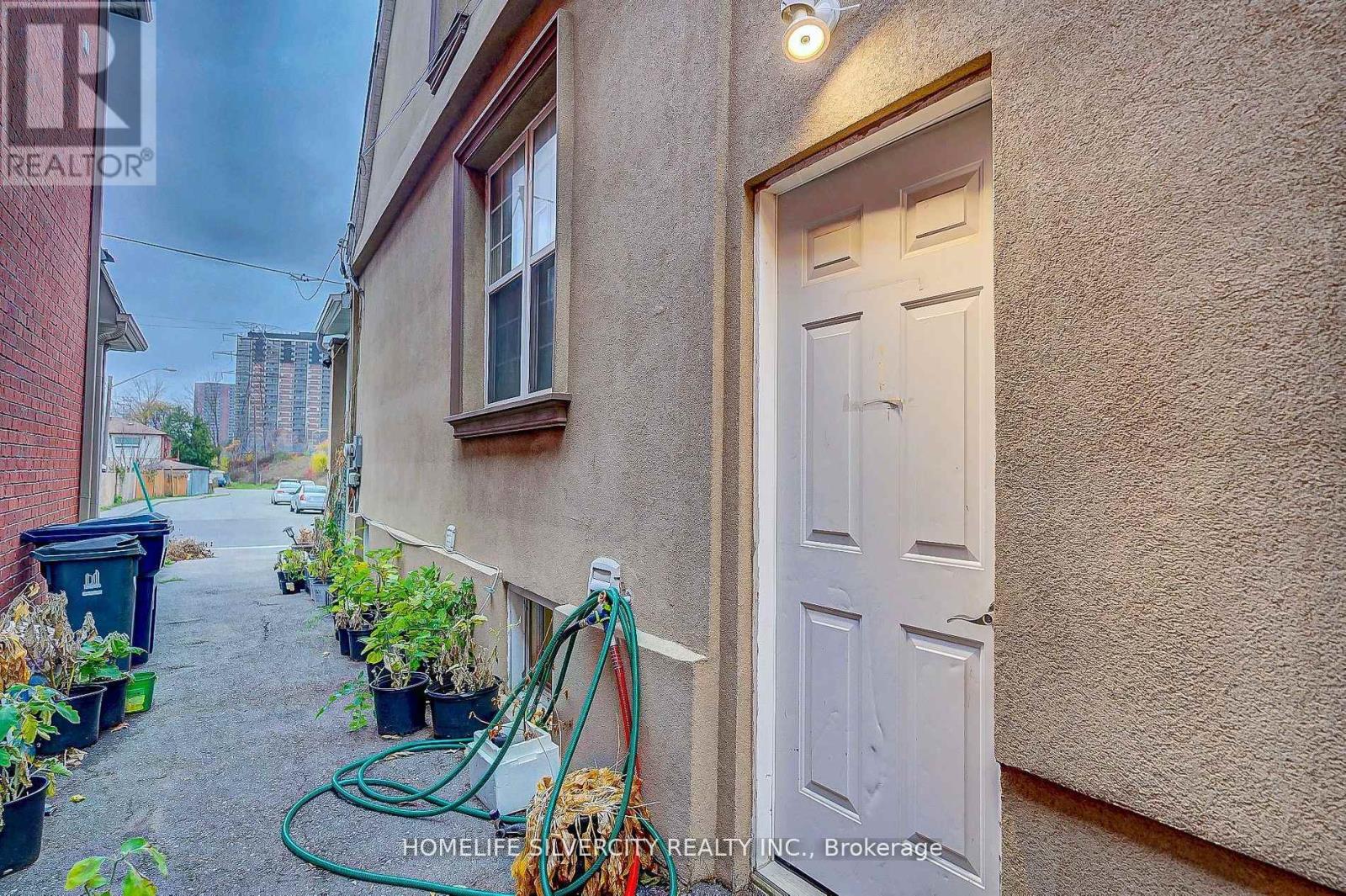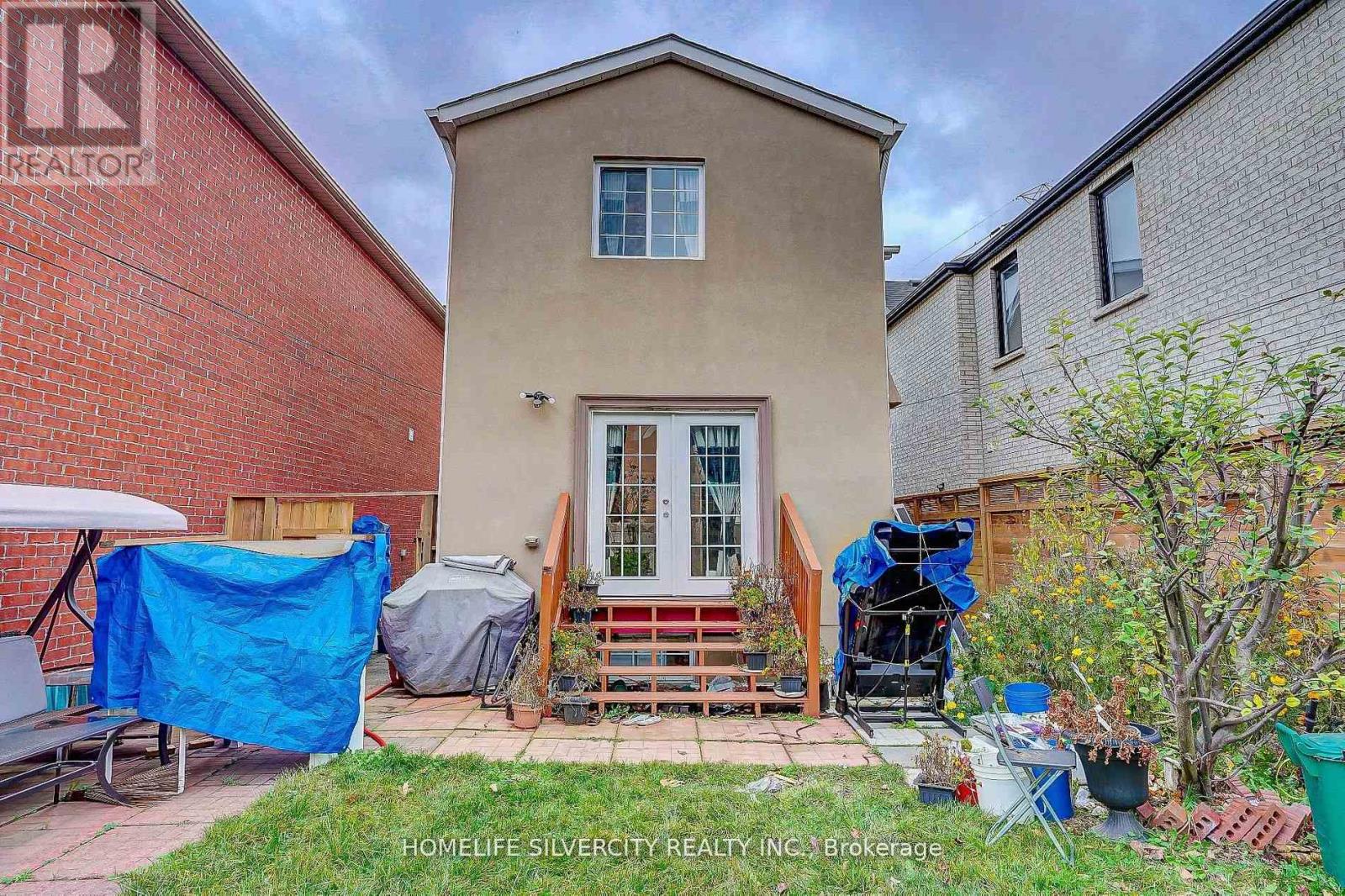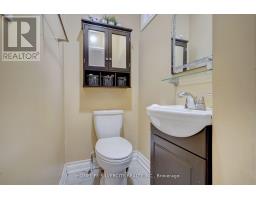161 August Avenue Toronto, Ontario M1L 3N3
$999,999
Fantastic Opportunity To Own A 2 Story Home In The Desirable Community of Oakridge! The main floor boasts hardwood floors throughout, pot lights and a family room beside living room at main floor, The finished basement, with a separate entrance, offers a beautiful 2 Bedroom apartment including living with kitchen and bath providing substantial extra income to help with your mortgage. Potential renting opportunity for the basement $2000 plus per month. The property also includes a large private backyard. This Beautiful property is a must-see! The house was rebuilt in 2013 and all house fixtures installed in 2013. This cozy and well- maintained home offers a convenient lifestyle in a vibrant, welcoming neighbourhood. Located within walking distance to mosques, temples, grocery stores, and a reputable primary/middle school, its ideal for families seeking accessibility and community. Victoria Park subway station is also within walking distance, making commuting easy. Set within a thriving Bangladeshi community, it provides a healthy and supportive environment. The backyard is clean and spacious, featuring a shed, gardening opportunities, and fruit-bearing trees for added enjoyment. (id:50886)
Property Details
| MLS® Number | E12160265 |
| Property Type | Single Family |
| Community Name | Oakridge |
| Features | Carpet Free |
| Parking Space Total | 2 |
| Structure | Porch |
Building
| Bathroom Total | 4 |
| Bedrooms Above Ground | 3 |
| Bedrooms Below Ground | 2 |
| Bedrooms Total | 5 |
| Age | 6 To 15 Years |
| Appliances | Dishwasher, Microwave, Stove, Washer, Refrigerator |
| Basement Development | Finished |
| Basement Features | Apartment In Basement |
| Basement Type | N/a (finished) |
| Construction Style Attachment | Detached |
| Cooling Type | Central Air Conditioning |
| Exterior Finish | Stucco |
| Flooring Type | Hardwood, Ceramic, Laminate |
| Foundation Type | Brick |
| Heating Fuel | Electric |
| Heating Type | Forced Air |
| Stories Total | 2 |
| Size Interior | 1,500 - 2,000 Ft2 |
| Type | House |
| Utility Water | Municipal Water, Unknown |
Parking
| No Garage |
Land
| Acreage | No |
| Sewer | Sanitary Sewer |
| Size Depth | 135 Ft ,7 In |
| Size Frontage | 30 Ft |
| Size Irregular | 30 X 135.6 Ft |
| Size Total Text | 30 X 135.6 Ft|under 1/2 Acre |
Rooms
| Level | Type | Length | Width | Dimensions |
|---|---|---|---|---|
| Second Level | Primary Bedroom | 6.34 m | 4.3 m | 6.34 m x 4.3 m |
| Second Level | Bedroom 2 | 3.8 m | 2.78 m | 3.8 m x 2.78 m |
| Second Level | Bedroom 3 | 3.17 m | 2.15 m | 3.17 m x 2.15 m |
| Basement | Laundry Room | 2.58 m | 1.1 m | 2.58 m x 1.1 m |
| Basement | Living Room | 4.2 m | 2.86 m | 4.2 m x 2.86 m |
| Basement | Bedroom 4 | 3.25 m | 3.4 m | 3.25 m x 3.4 m |
| Basement | Bedroom 5 | 3.4 m | 3.4 m | 3.4 m x 3.4 m |
| Main Level | Living Room | 3.52 m | 3.49 m | 3.52 m x 3.49 m |
| Main Level | Dining Room | 4.17 m | 3.49 m | 4.17 m x 3.49 m |
| Main Level | Family Room | 4.2 m | 2.86 m | 4.2 m x 2.86 m |
| Main Level | Kitchen | 3.8 m | 2.85 m | 3.8 m x 2.85 m |
Utilities
| Cable | Available |
| Sewer | Available |
https://www.realtor.ca/real-estate/28338970/161-august-avenue-toronto-oakridge-oakridge
Contact Us
Contact us for more information
Surinder Singh Lamba
Broker
4500 Sheppard Ave E #106
Toronto, Ontario M1S 1V2
(416) 293-8500
Leidy Maria Gonzalez Garcia
Salesperson
11775 Bramalea Rd #201
Brampton, Ontario L6R 3Z4
(905) 913-8500
(905) 913-8585

























































