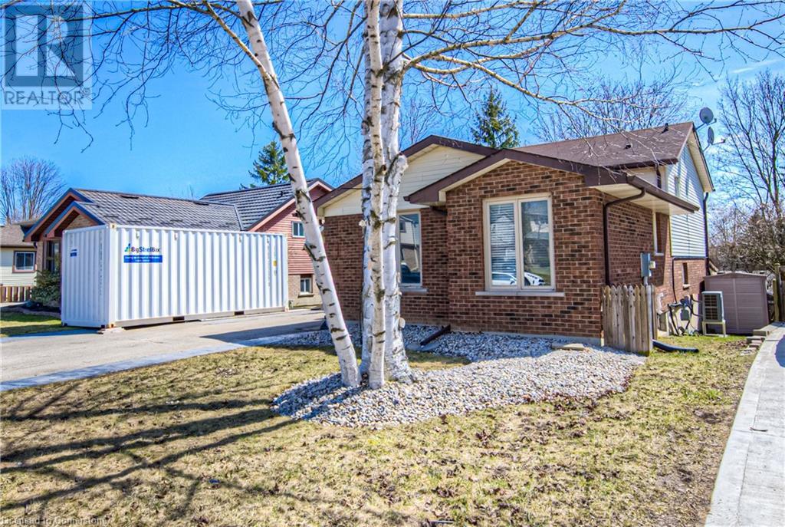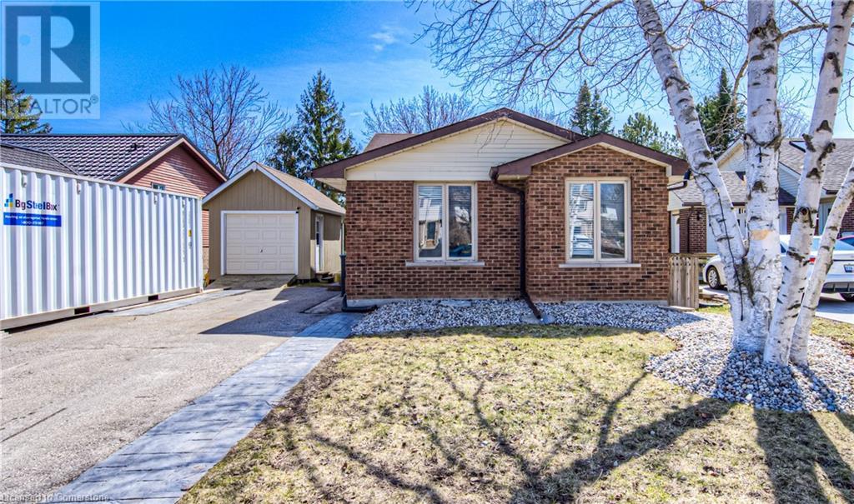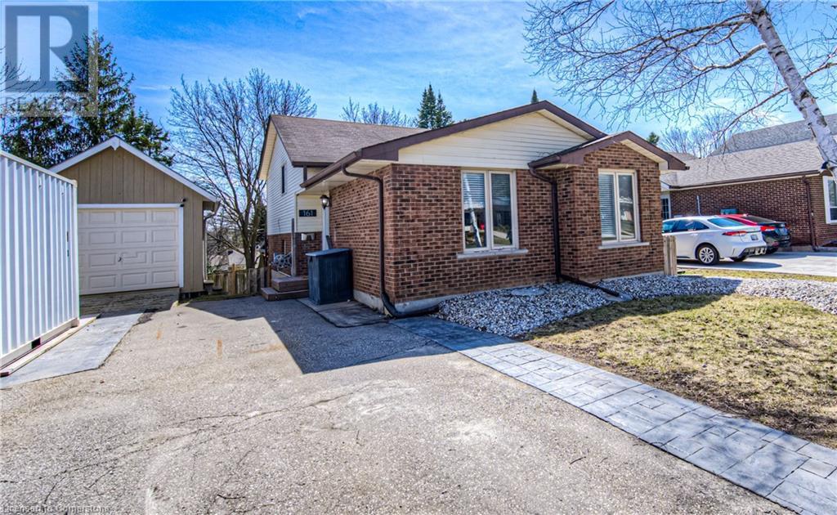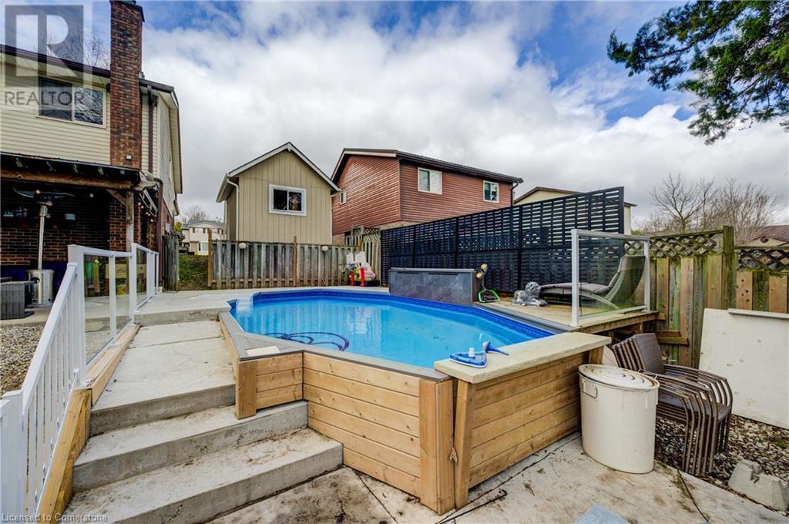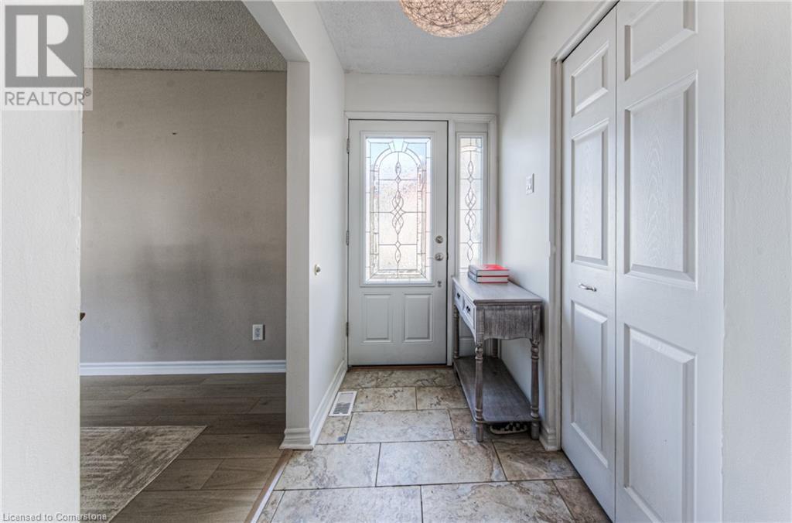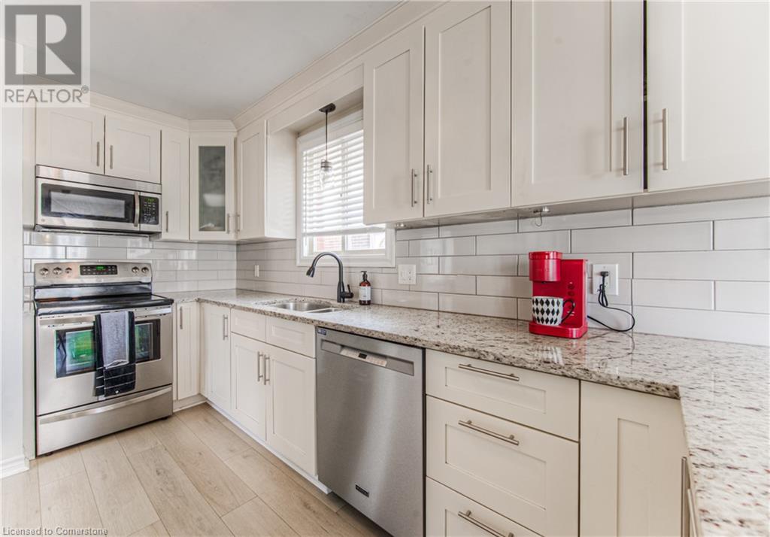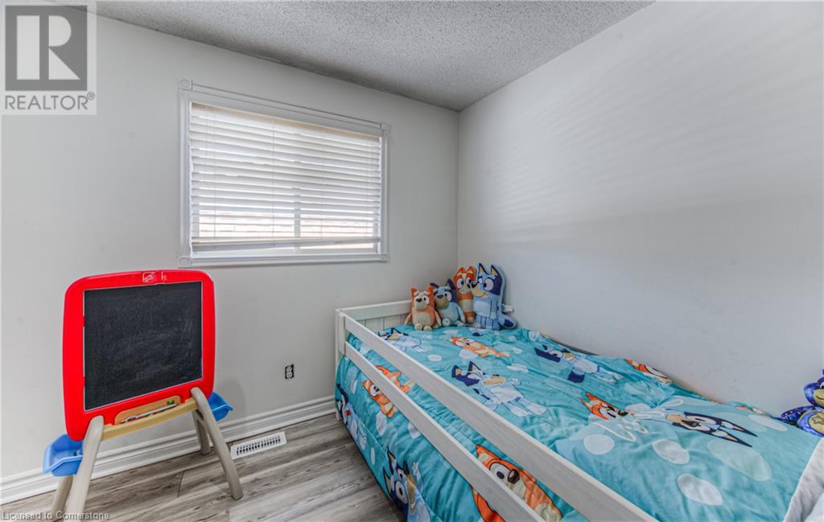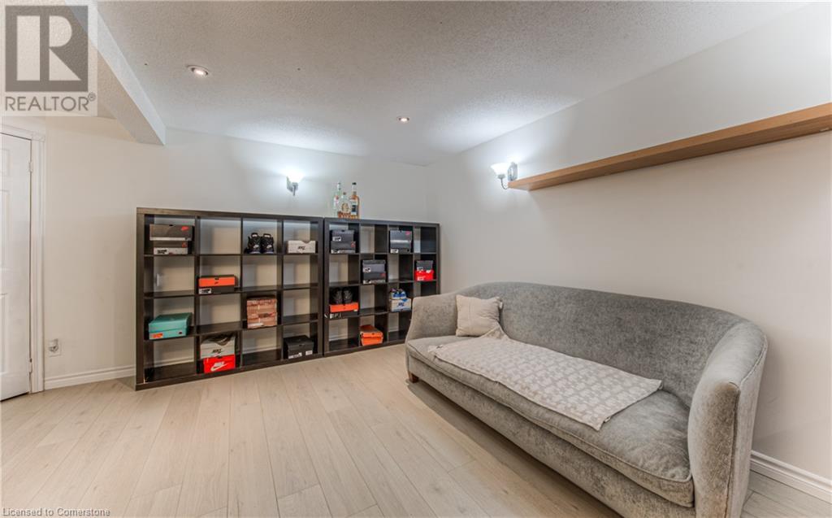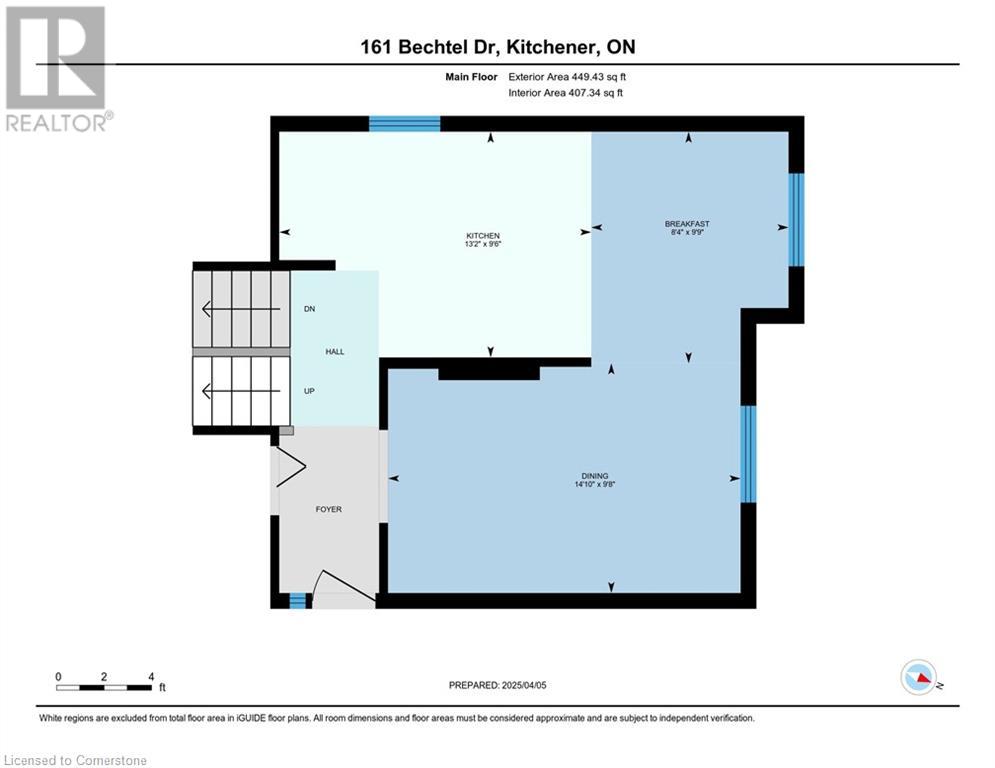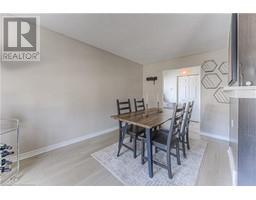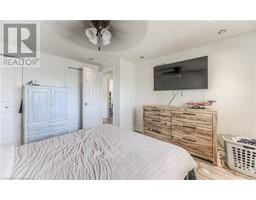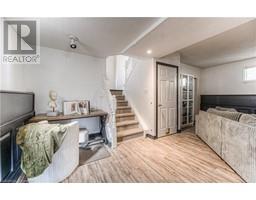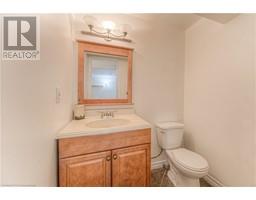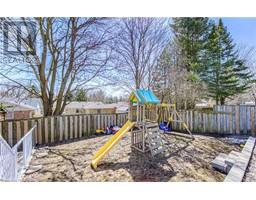161 Bechtel Drive Kitchener, Ontario N2P 1W4
$779,000
Welcome to your new home in a warm and family-friendly highly desirable neighbourhood in Kitcheners south end! This beautifully updated 3-bedroom backsplit is the perfect place to put down roots and create lasting memories. Thoughtfully designed for family living, the home features a fully fenced backyard complete with an on-ground saltwater pool with fountains, a designated play area, and two gas BBQ hookups—perfect for summer entertaining. Step inside to find a bright, modern kitchen with ample counter space and storage, a welcoming dining area, and good sized bedrooms filled with natural light. You'll also enjoy the convenience of a newly poured concrete driveway with parking for 6+ vehicles, plus a large powered shed for extra storage or hobbies. Ideally located near great schools, parks, and wonderful neighbours, this is more than just a house—it’s a place to grow, gather, and feel at home. (id:50886)
Property Details
| MLS® Number | 40709951 |
| Property Type | Single Family |
| Amenities Near By | Golf Nearby, Park, Place Of Worship, Playground, Public Transit, Schools, Shopping, Ski Area |
| Features | Conservation/green Belt, Paved Driveway |
| Parking Space Total | 7 |
| Pool Type | On Ground Pool |
Building
| Bathroom Total | 2 |
| Bedrooms Above Ground | 3 |
| Bedrooms Total | 3 |
| Appliances | Dishwasher, Dryer, Microwave, Stove, Washer |
| Basement Development | Finished |
| Basement Type | Full (finished) |
| Constructed Date | 1984 |
| Construction Style Attachment | Detached |
| Cooling Type | Central Air Conditioning |
| Exterior Finish | Aluminum Siding, Brick |
| Fireplace Fuel | Wood |
| Fireplace Present | Yes |
| Fireplace Total | 1 |
| Fireplace Type | Other - See Remarks |
| Fixture | Ceiling Fans |
| Half Bath Total | 1 |
| Heating Fuel | Natural Gas |
| Heating Type | Forced Air |
| Size Interior | 1,800 Ft2 |
| Type | House |
| Utility Water | Municipal Water |
Land
| Access Type | Highway Access |
| Acreage | No |
| Land Amenities | Golf Nearby, Park, Place Of Worship, Playground, Public Transit, Schools, Shopping, Ski Area |
| Sewer | Municipal Sewage System |
| Size Depth | 110 Ft |
| Size Frontage | 50 Ft |
| Size Total Text | Under 1/2 Acre |
| Zoning Description | R2a |
Rooms
| Level | Type | Length | Width | Dimensions |
|---|---|---|---|---|
| Second Level | 4pc Bathroom | 9'6'' x 8'8'' | ||
| Second Level | Bedroom | 9'1'' x 8'8'' | ||
| Second Level | Bedroom | 10'0'' x 8'11'' | ||
| Second Level | Primary Bedroom | 12'0'' x 12'11'' | ||
| Basement | Laundry Room | 8'6'' x 14'1'' | ||
| Basement | Storage | 6'4'' x 4'0'' | ||
| Basement | 2pc Bathroom | 4'4'' x 5'6'' | ||
| Basement | Other | 6'7'' x 5'0'' | ||
| Basement | Recreation Room | 13'10'' x 13'8'' | ||
| Lower Level | Family Room | 20'3'' x 21'0'' | ||
| Main Level | Dining Room | 9'8'' x 13'2'' | ||
| Main Level | Breakfast | 9'9'' x 8'4'' | ||
| Main Level | Kitchen | 9'6'' x 13'2'' |
https://www.realtor.ca/real-estate/28136046/161-bechtel-drive-kitchener
Contact Us
Contact us for more information
Deanna Anene
Broker
(519) 579-3442
901 Victoria St. N.
Kitchener, Ontario N2B 3C3
(519) 579-4110
(519) 579-3442
www.remaxtwincity.com/
Kirk Walker
Broker
(519) 579-3442
www.kwrealtr.com/
901 Victoria St. N.
Kitchener, Ontario N2B 3C3
(519) 579-4110
(519) 579-3442
www.remaxtwincity.com/

