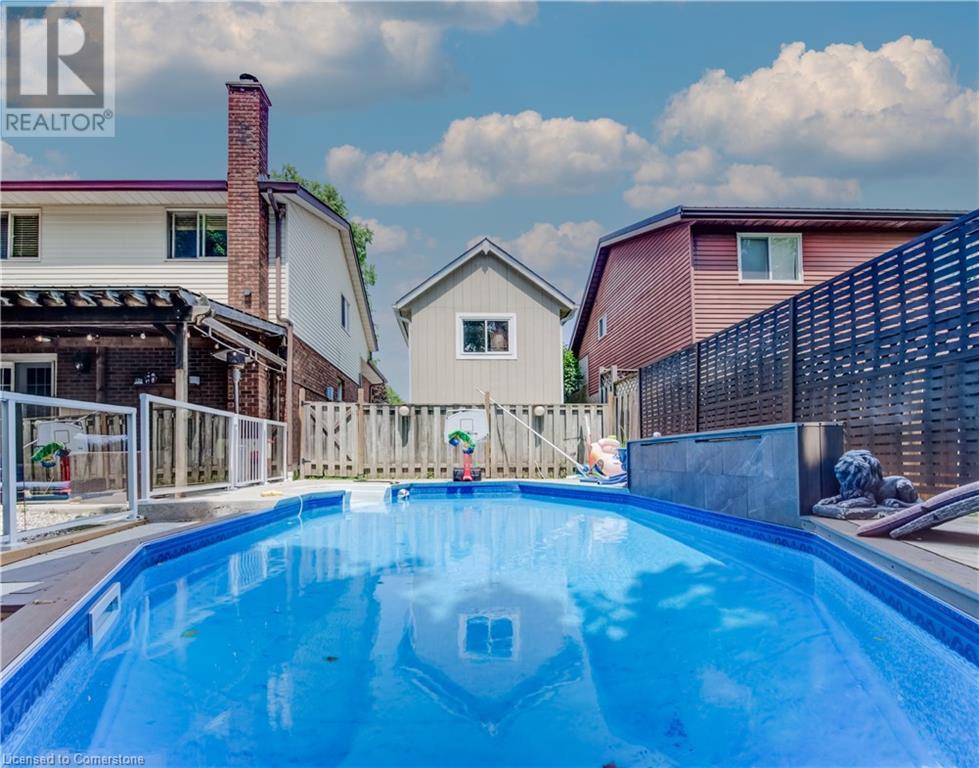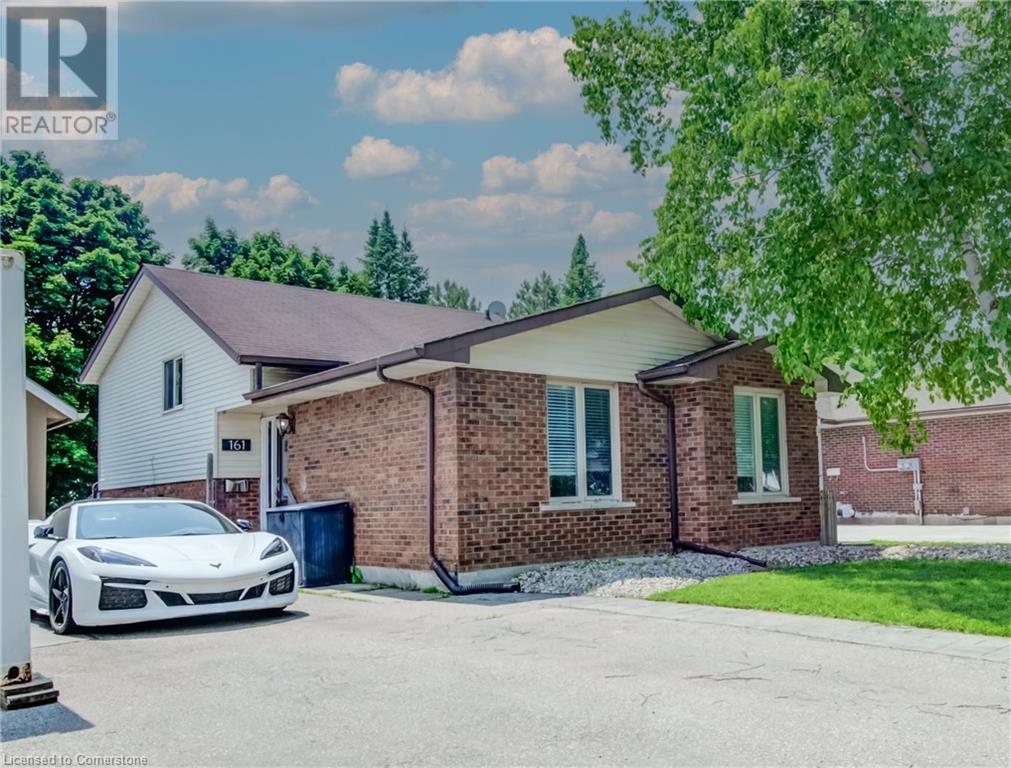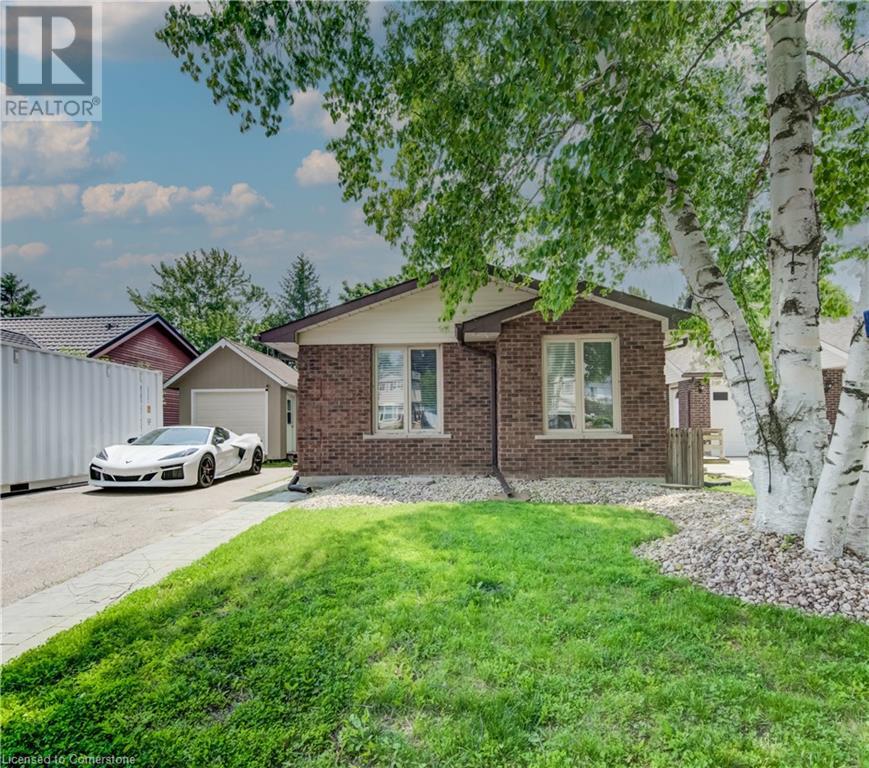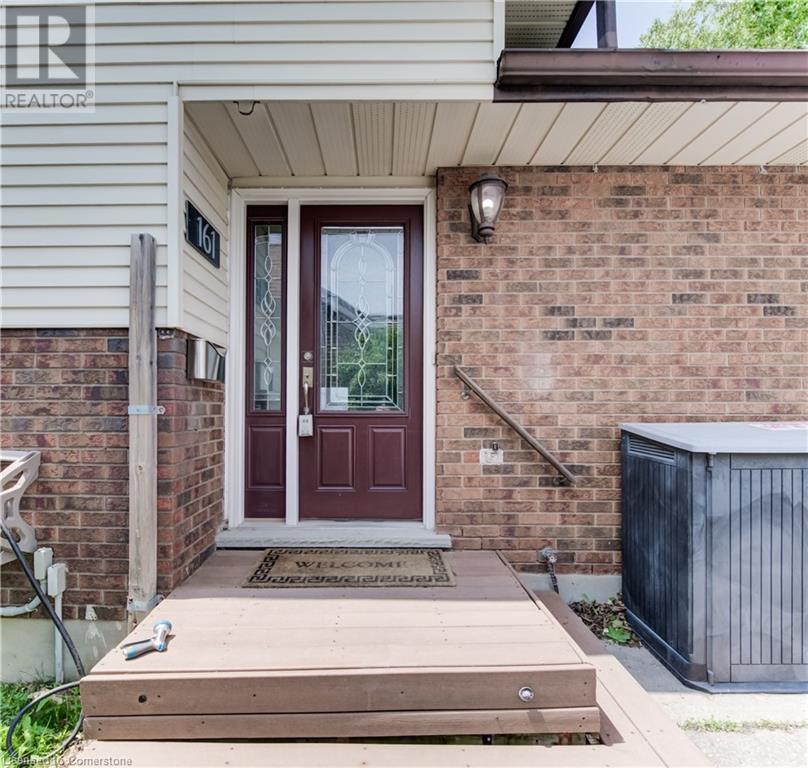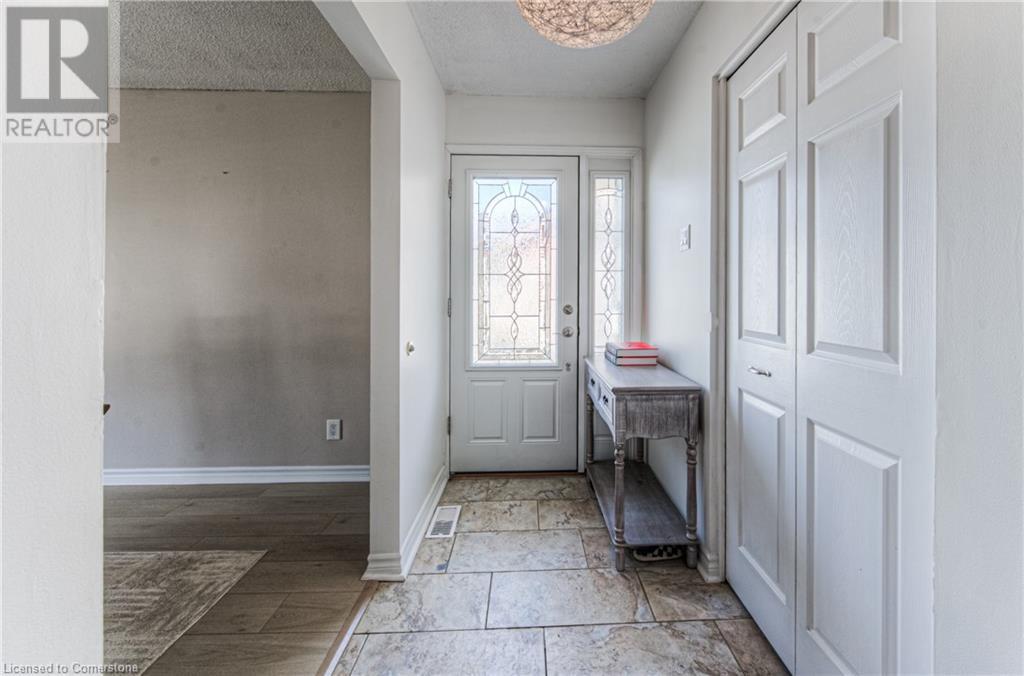161 Bechtel Drive Kitchener, Ontario N2P 1W4
$699,900
Splash around in your backyard pool with fountain feature and swim up bar found in your fully fenced in backyard. The children will love the play area and the adults will love the covered patio with two hard lined BBQ attachements. Oh did we mention the three bedroom full four level backsplit with seperate dinning room, updated kitchen with ample storage and counter top area, newer appliances, and more. Make sure you don't miss the media room and bar area. Extra large family room with fireplace which offers a walk out to your backyard and all the fun. Ask your agent for the list of updates. Experience the convenience of a newly poured concrete driveway with parking for 6+ vehicles, plus a large powered shed for extra storage or hobbies. Ideally located near great schools, parks, and wonderful neighbours, this is more than just a house—it’s a place to grow, gather, and feel at home. Close to good schools, shopping, 401, parks and much more. (id:50886)
Property Details
| MLS® Number | 40727146 |
| Property Type | Single Family |
| Amenities Near By | Golf Nearby, Park, Place Of Worship, Playground, Public Transit, Schools, Shopping, Ski Area |
| Features | Conservation/green Belt, Paved Driveway |
| Parking Space Total | 7 |
| Pool Type | On Ground Pool |
Building
| Bathroom Total | 2 |
| Bedrooms Above Ground | 3 |
| Bedrooms Total | 3 |
| Appliances | Dishwasher, Dryer, Microwave, Stove, Washer |
| Basement Development | Finished |
| Basement Type | Full (finished) |
| Constructed Date | 1984 |
| Construction Style Attachment | Detached |
| Cooling Type | Central Air Conditioning |
| Exterior Finish | Aluminum Siding, Brick |
| Fireplace Fuel | Wood |
| Fireplace Present | Yes |
| Fireplace Total | 1 |
| Fireplace Type | Other - See Remarks |
| Fixture | Ceiling Fans |
| Half Bath Total | 1 |
| Heating Fuel | Natural Gas |
| Heating Type | Forced Air |
| Size Interior | 1,800 Ft2 |
| Type | House |
| Utility Water | Municipal Water |
Land
| Access Type | Highway Access |
| Acreage | No |
| Land Amenities | Golf Nearby, Park, Place Of Worship, Playground, Public Transit, Schools, Shopping, Ski Area |
| Sewer | Municipal Sewage System |
| Size Depth | 110 Ft |
| Size Frontage | 50 Ft |
| Size Total Text | Under 1/2 Acre |
| Zoning Description | R2a |
Rooms
| Level | Type | Length | Width | Dimensions |
|---|---|---|---|---|
| Second Level | 4pc Bathroom | 9'6'' x 8'8'' | ||
| Second Level | Bedroom | 9'1'' x 8'8'' | ||
| Second Level | Bedroom | 10'0'' x 8'11'' | ||
| Second Level | Primary Bedroom | 12'0'' x 12'11'' | ||
| Basement | Laundry Room | 8'6'' x 14'1'' | ||
| Basement | Storage | 6'4'' x 4'0'' | ||
| Basement | 2pc Bathroom | 4'4'' x 5'6'' | ||
| Basement | Other | 6'7'' x 5'0'' | ||
| Basement | Recreation Room | 13'10'' x 13'8'' | ||
| Lower Level | Family Room | 20'3'' x 21'0'' | ||
| Main Level | Dining Room | 9'8'' x 13'2'' | ||
| Main Level | Breakfast | 9'9'' x 8'4'' | ||
| Main Level | Kitchen | 9'6'' x 13'2'' |
https://www.realtor.ca/real-estate/28292688/161-bechtel-drive-kitchener
Contact Us
Contact us for more information
Deanna Anene
Broker
(519) 579-3442
901 Victoria St. N.
Kitchener, Ontario N2B 3C3
(519) 579-4110
(519) 579-3442
www.remaxtwincity.com/

