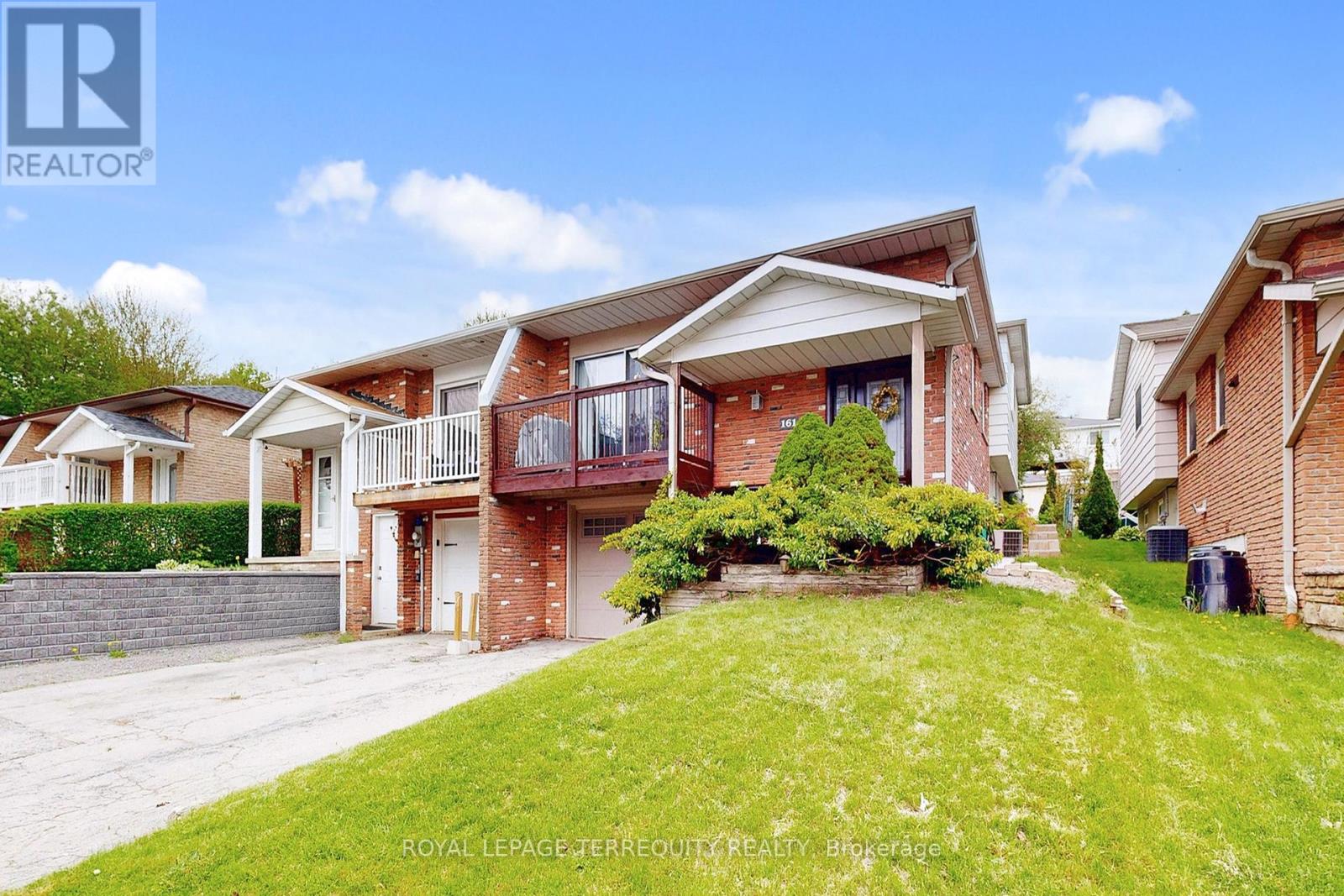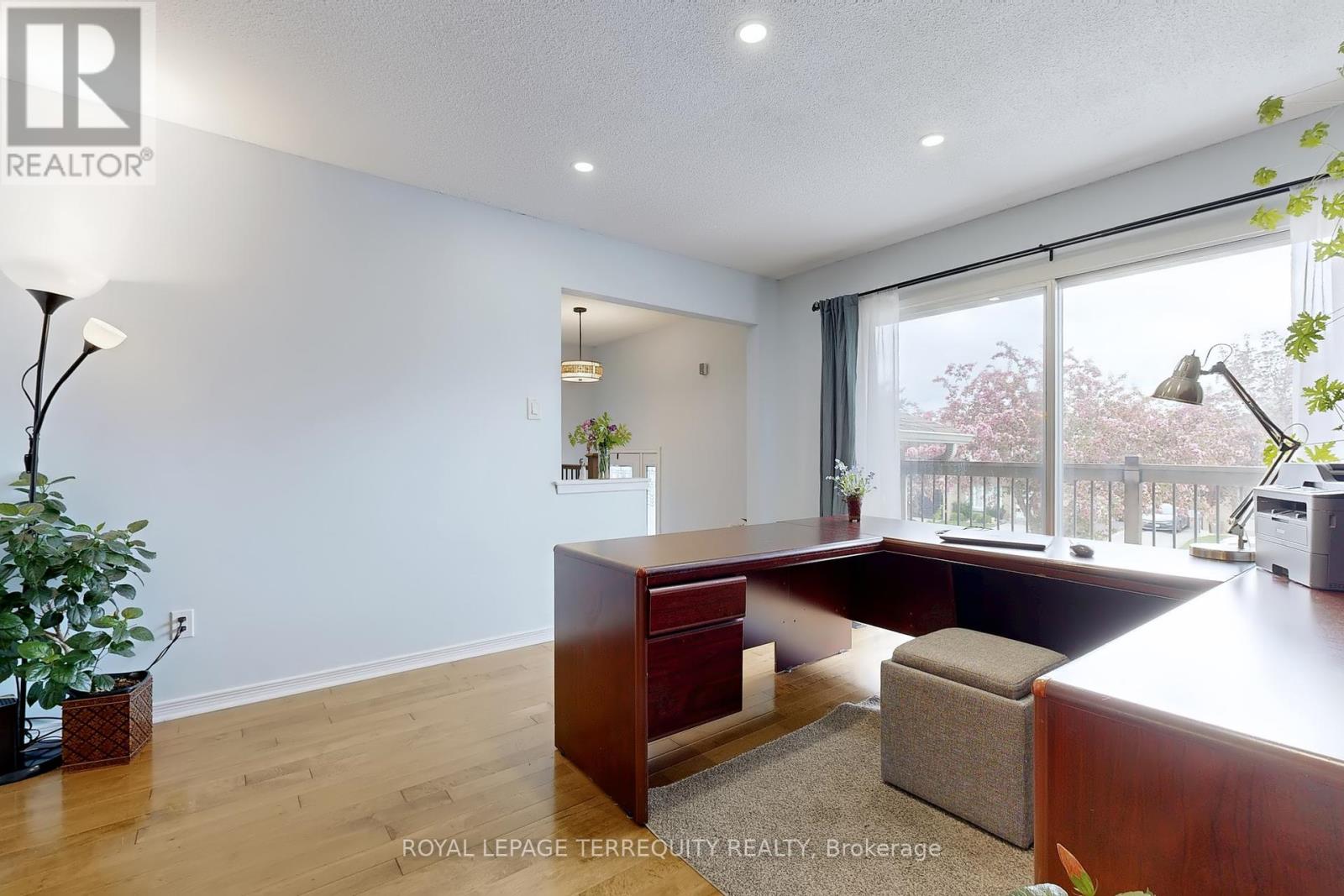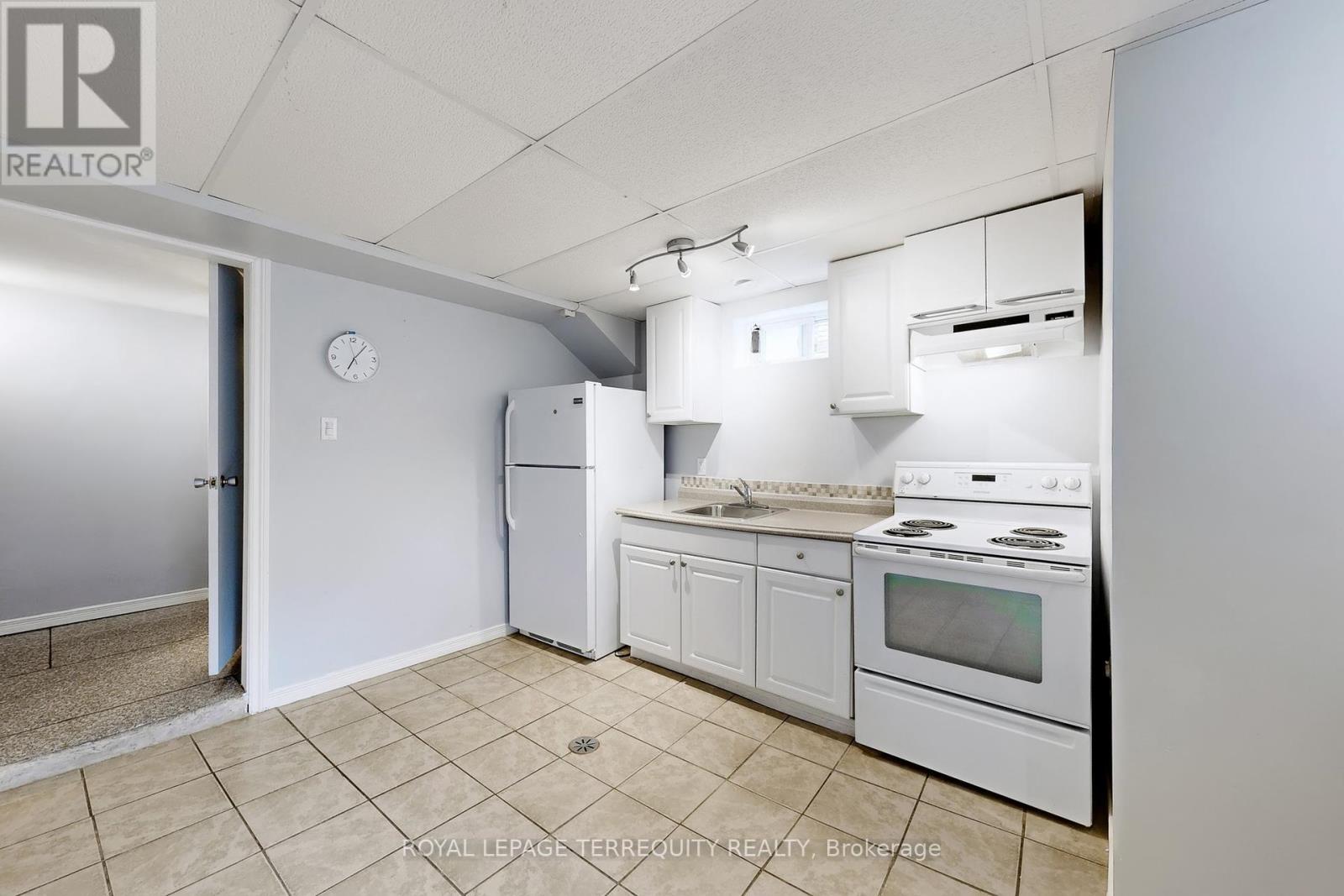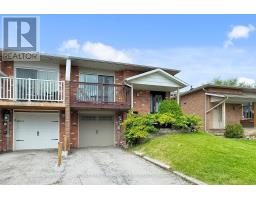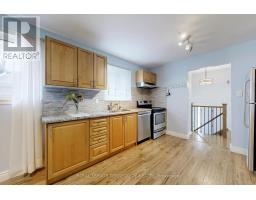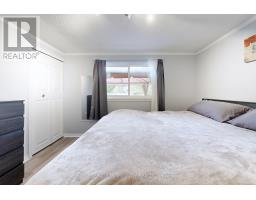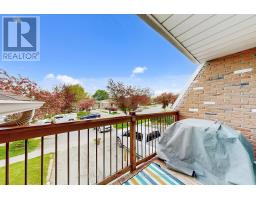161 Britannia Avenue Bradford West Gwillimbury, Ontario L3Z 1A4
$749,900
Welcome to this beautifully updated and renovated family home in Bradford, offering income Welcome to this beautifully updated and renovated family home in Bradford, offering income Welcome to this beautifully updated and renovated family home in Bradford, offering income investors! This spacious property features 3 separate entrances and 3 full 4-piece bathrooms, 2 full kitchens. The bright, renovated kitchen boasts granite countertops, a stylish backsplash, a large pantry, and new hardwood flooring in the living and dining areas. Elegant new wooden stairs and railings add a touch of modern charm. Enjoy natural light and outdoor living with a walkout to a south-facing balcony from the living room. The upper level includes three generously sized bedrooms with new vinyl flooring, access to a spacious deck, and a large backyard ideal for entertaining, a lit walkway around the house to the deck. The lower level offers the potential for a self-contained one-bedroom unit with a separate entrance and a full 4-piece bathroom. Renovated Kitchen, New roof (2022), Dishwasher, washer, and dryer (2021), Most Windows (2019), Front door (2017), Smart thermostat Beautifully landscaped and move-in ready, this home is within walking distance to the GO Train, schools, shopping centres, plazas, sport facilities, parks, and scenic trails. (id:50886)
Property Details
| MLS® Number | N12152195 |
| Property Type | Single Family |
| Community Name | Bradford |
| Features | In-law Suite |
| Parking Space Total | 2 |
Building
| Bathroom Total | 3 |
| Bedrooms Above Ground | 3 |
| Bedrooms Below Ground | 1 |
| Bedrooms Total | 4 |
| Appliances | Dishwasher, Dryer, Stove, Washer, Window Coverings, Refrigerator |
| Basement Development | Finished |
| Basement Features | Apartment In Basement, Walk Out |
| Basement Type | N/a (finished) |
| Construction Style Attachment | Semi-detached |
| Construction Style Split Level | Backsplit |
| Cooling Type | Central Air Conditioning |
| Exterior Finish | Aluminum Siding, Brick |
| Flooring Type | Hardwood, Laminate, Tile, Ceramic |
| Foundation Type | Concrete |
| Heating Fuel | Natural Gas |
| Heating Type | Forced Air |
| Size Interior | 700 - 1,100 Ft2 |
| Type | House |
| Utility Water | Municipal Water |
Parking
| Garage |
Land
| Acreage | No |
| Sewer | Sanitary Sewer |
| Size Depth | 130 Ft ,1 In |
| Size Frontage | 30 Ft |
| Size Irregular | 30 X 130.1 Ft |
| Size Total Text | 30 X 130.1 Ft |
Rooms
| Level | Type | Length | Width | Dimensions |
|---|---|---|---|---|
| Basement | Kitchen | 3.65 m | 3.1 m | 3.65 m x 3.1 m |
| Lower Level | Recreational, Games Room | 4.2 m | 3.1 m | 4.2 m x 3.1 m |
| Lower Level | Bedroom | 3.5 m | 3.07 m | 3.5 m x 3.07 m |
| Main Level | Living Room | 4.07 m | 3.52 m | 4.07 m x 3.52 m |
| Main Level | Dining Room | 3 m | 3 m | 3 m x 3 m |
| Main Level | Kitchen | 3.26 m | 3.2 m | 3.26 m x 3.2 m |
| Main Level | Eating Area | 3.23 m | 2 m | 3.23 m x 2 m |
| Upper Level | Primary Bedroom | 3.58 m | 3.5 m | 3.58 m x 3.5 m |
| Upper Level | Bedroom 2 | 4 m | 3 m | 4 m x 3 m |
| Upper Level | Bedroom 3 | 3.55 m | 3.05 m | 3.55 m x 3.05 m |
Utilities
| Cable | Installed |
| Sewer | Installed |
Contact Us
Contact us for more information
Yuriy Balko
Salesperson
www.balko.ca
200 Consumers Rd Ste 100
Toronto, Ontario M2J 4R4
(416) 496-9220
(416) 497-5949
www.terrequity.com/



