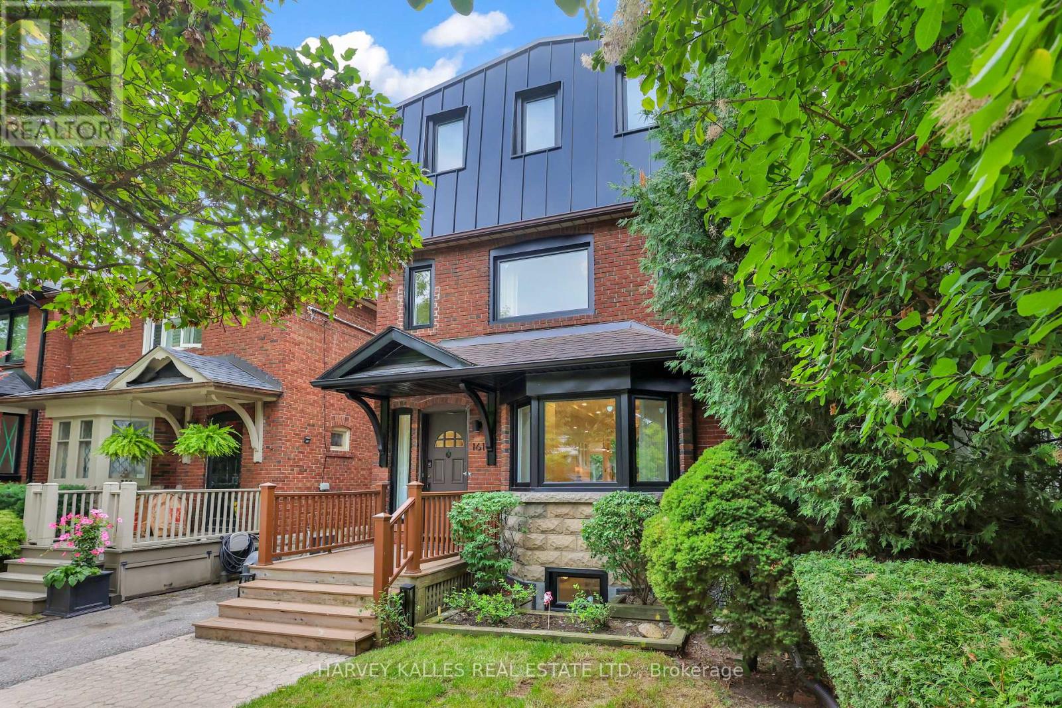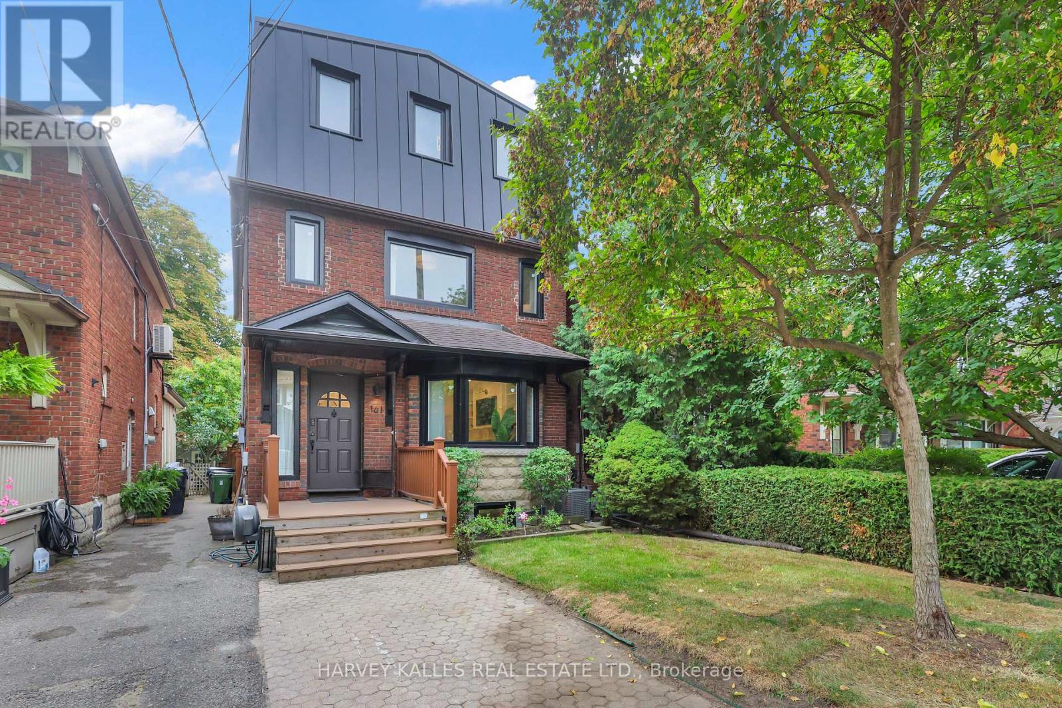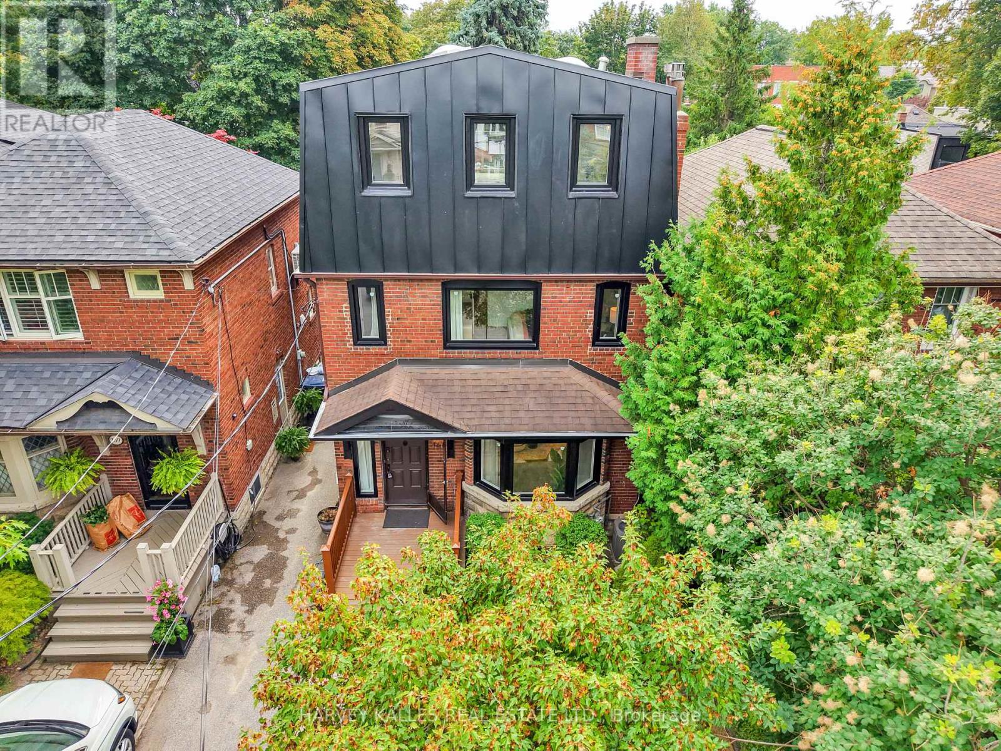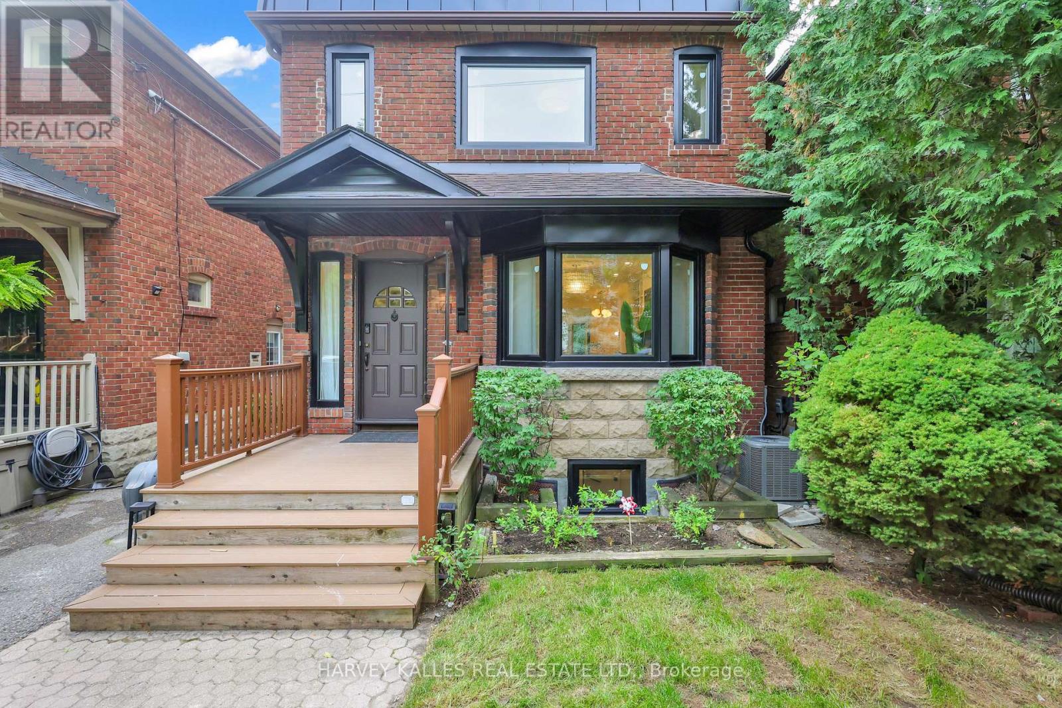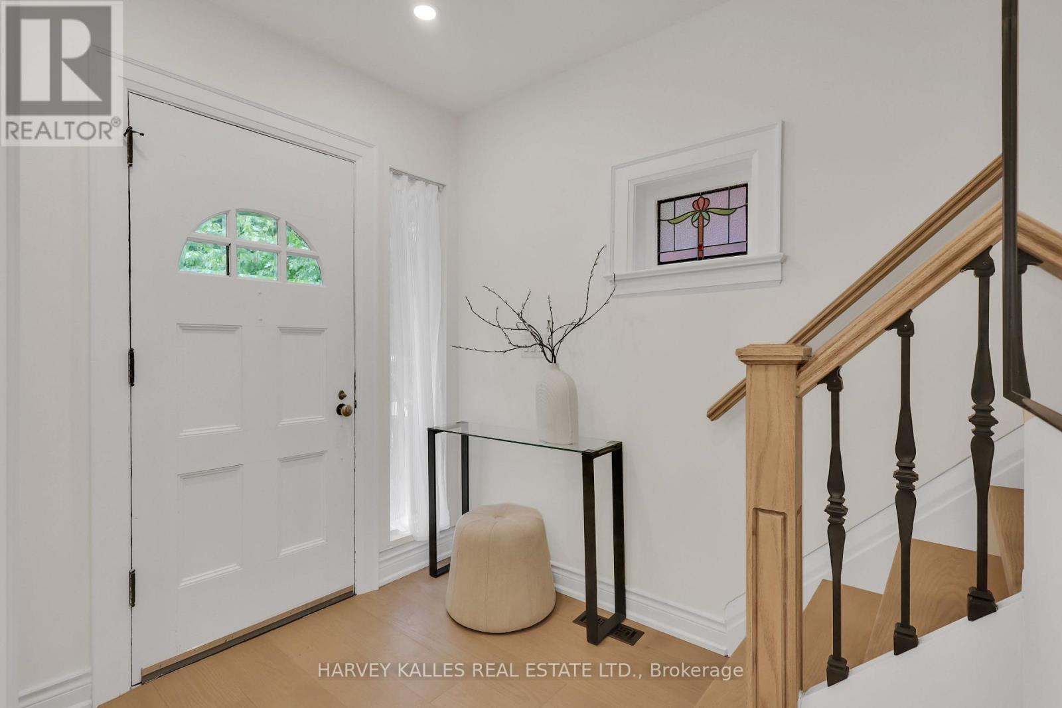161 Brookdale Avenue Toronto, Ontario M5M 1P4
$2,595,000
This Is Where Sunlight, Style, And Space Come Together! Nestled In The Best Pocket Of John Wanless, This Down-To-Studs Renovated 4+2 Bed, 4 Bath Home Offers Four Levels Of Sun-Filled Living. The Main Floor Flows Seamlessly From An Elegant Living Room Into A Dining Area With Built-In Banquette, A Chefs Kitchen, And A Bright Family Room With Walkout To A Two-Tiered Patio. Upstairs, Two Bedrooms Connect Through A Glassy, Sun-Soaked, South-Facing Solarium, While A Spacious Fourth Bedroom And Convenient Laundry Closet Complete The Level. The Third-Floor Primary Retreat Boasts A Private Lounge, Balcony, And Spa-Like Bath With Whitewashed Open Beams Bringing Relaxed Cape Cod Vibes. The Lower Level Transforms Into A Nanny Or In-Law Suite With Separate Entrance, Kitchenette, Laundry, And Bath. Just Steps To TTC, Parks, And Shops, This Address Embodies Family Living Reimagined With A Stylish Edge! (id:50886)
Open House
This property has open houses!
2:00 pm
Ends at:4:00 pm
2:00 pm
Ends at:4:00 pm
Property Details
| MLS® Number | C12404981 |
| Property Type | Single Family |
| Community Name | Lawrence Park North |
| Amenities Near By | Park, Place Of Worship, Public Transit, Schools |
| Equipment Type | Water Heater |
| Features | Carpet Free |
| Parking Space Total | 1 |
| Rental Equipment Type | Water Heater |
| Structure | Deck |
Building
| Bathroom Total | 4 |
| Bedrooms Above Ground | 4 |
| Bedrooms Below Ground | 2 |
| Bedrooms Total | 6 |
| Appliances | Blinds, Dishwasher, Dryer, Microwave, Oven, Stove, Washer, Wine Fridge, Refrigerator |
| Basement Development | Finished |
| Basement Features | Separate Entrance |
| Basement Type | N/a (finished) |
| Construction Style Attachment | Detached |
| Cooling Type | Central Air Conditioning |
| Exterior Finish | Aluminum Siding, Brick |
| Fireplace Present | Yes |
| Flooring Type | Vinyl, Hardwood, Porcelain Tile |
| Foundation Type | Unknown |
| Half Bath Total | 1 |
| Heating Fuel | Natural Gas |
| Heating Type | Forced Air |
| Stories Total | 3 |
| Size Interior | 2,000 - 2,500 Ft2 |
| Type | House |
| Utility Water | Municipal Water |
Parking
| No Garage |
Land
| Acreage | No |
| Fence Type | Fenced Yard |
| Land Amenities | Park, Place Of Worship, Public Transit, Schools |
| Sewer | Sanitary Sewer |
| Size Depth | 110 Ft |
| Size Frontage | 25 Ft |
| Size Irregular | 25 X 110 Ft |
| Size Total Text | 25 X 110 Ft |
Rooms
| Level | Type | Length | Width | Dimensions |
|---|---|---|---|---|
| Second Level | Bedroom 2 | 3.6 m | 2.74 m | 3.6 m x 2.74 m |
| Second Level | Bedroom 3 | 2.79 m | 2.92 m | 2.79 m x 2.92 m |
| Second Level | Sunroom | 4.62 m | 3.3 m | 4.62 m x 3.3 m |
| Second Level | Bedroom 4 | 3.65 m | 3.09 m | 3.65 m x 3.09 m |
| Third Level | Primary Bedroom | 5 m | 3.73 m | 5 m x 3.73 m |
| Lower Level | Bedroom | 4.36 m | 3.08 m | 4.36 m x 3.08 m |
| Lower Level | Recreational, Games Room | 5.57 m | 5.65 m | 5.57 m x 5.65 m |
| Main Level | Living Room | 3.84 m | 3.73 m | 3.84 m x 3.73 m |
| Main Level | Dining Room | 3.78 m | 3.4 m | 3.78 m x 3.4 m |
| Main Level | Kitchen | 2.88 m | 3.83 m | 2.88 m x 3.83 m |
| Main Level | Family Room | 4.85 m | 3.84 m | 4.85 m x 3.84 m |
Utilities
| Cable | Available |
| Electricity | Available |
| Sewer | Available |
Contact Us
Contact us for more information
Adam David Weiner
Salesperson
(416) 545-9151
www.adamweiner.ca/
facebook.com/adamweinerrealestate
2145 Avenue Road
Toronto, Ontario M5M 4B2
(416) 441-2888
www.harveykalles.com/
Teri Kramer
Salesperson
2145 Avenue Road
Toronto, Ontario M5M 4B2
(416) 441-2888
www.harveykalles.com/

