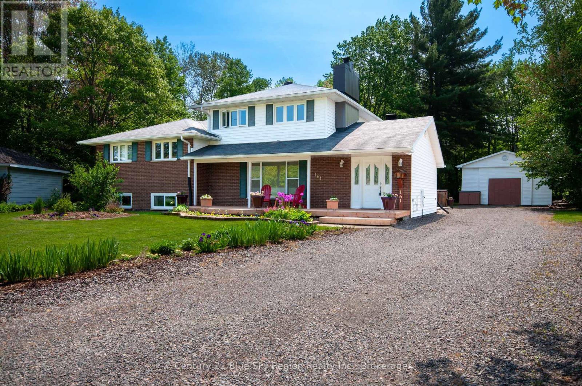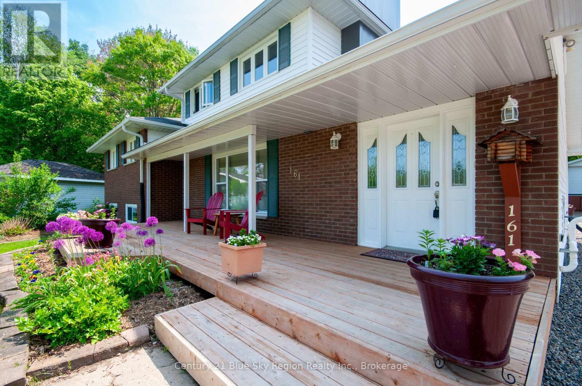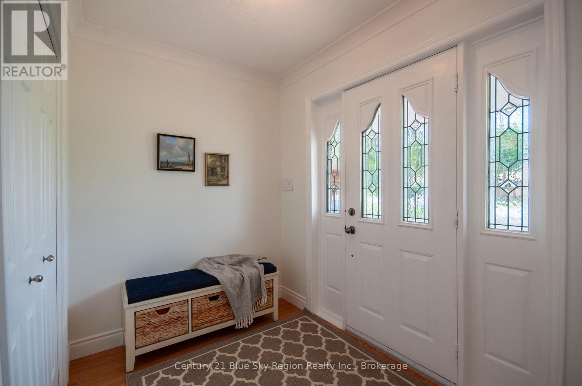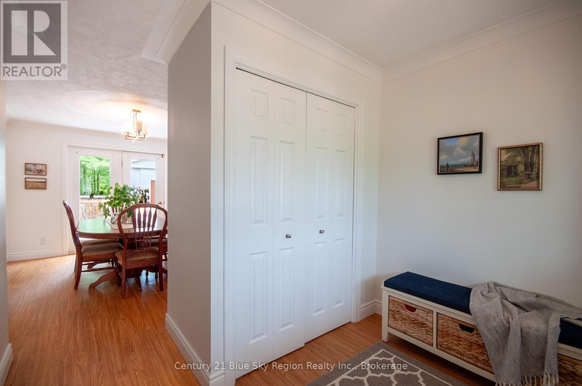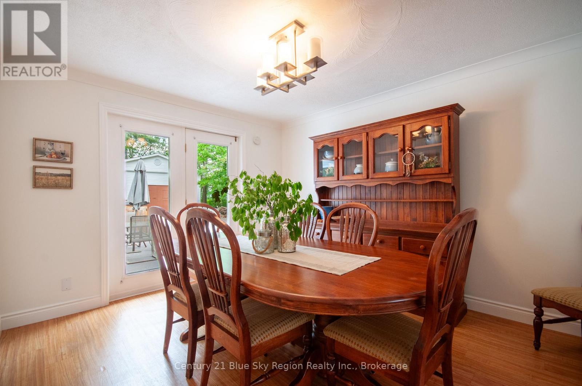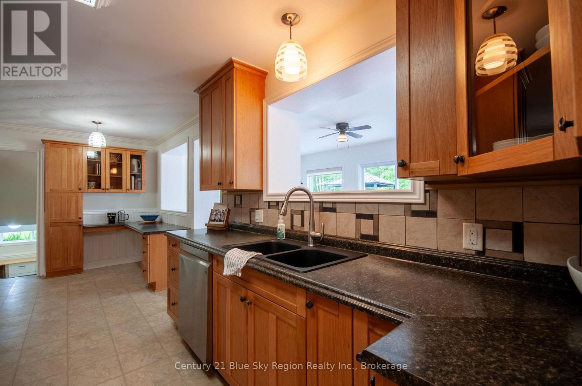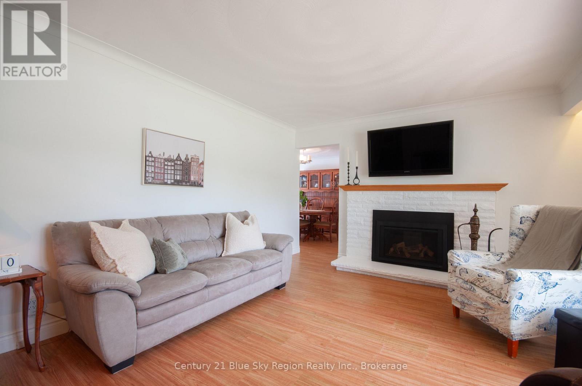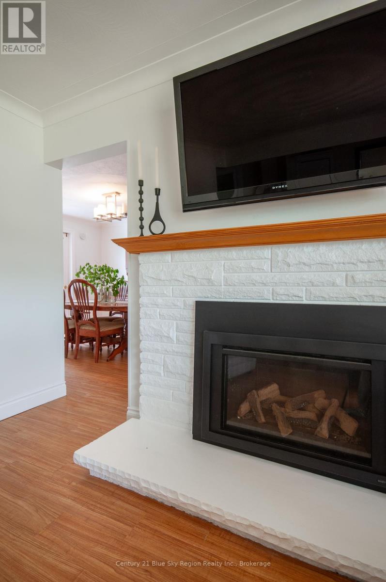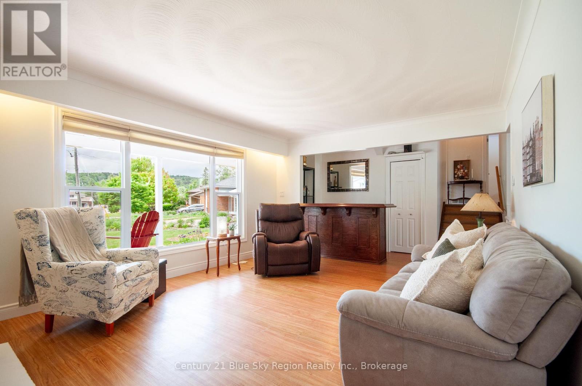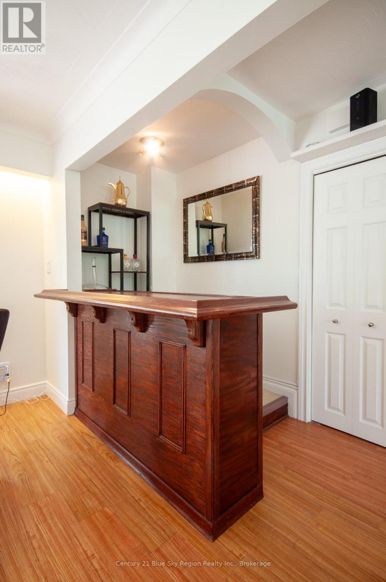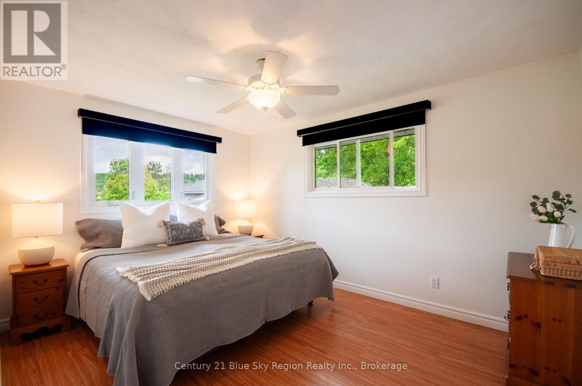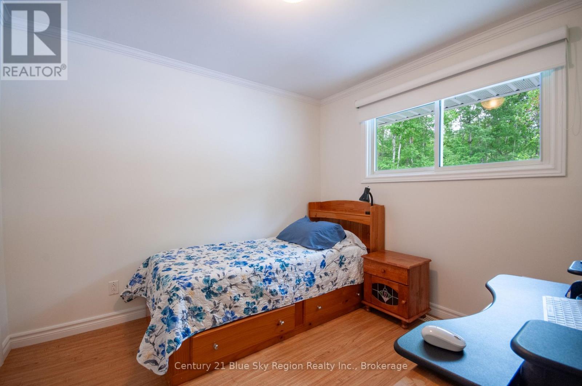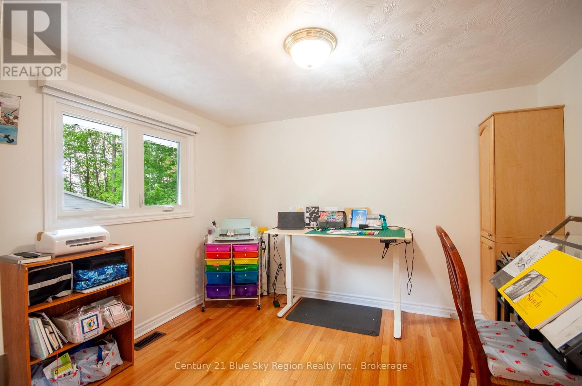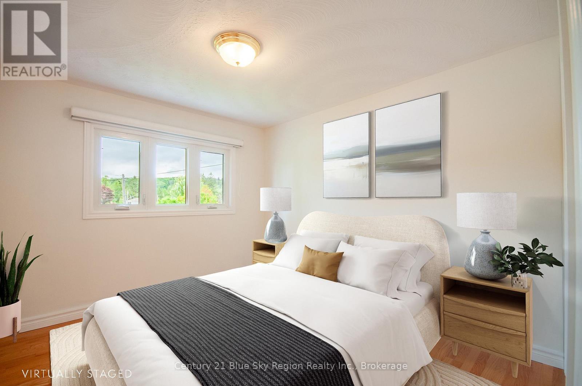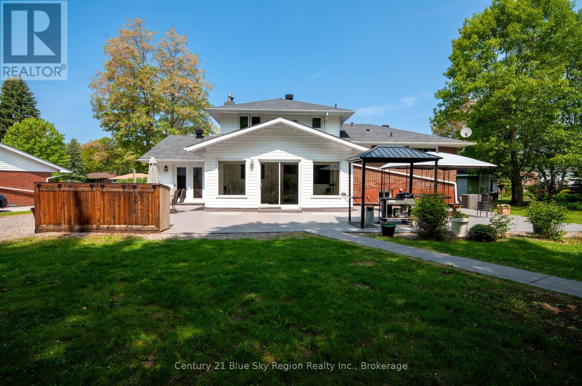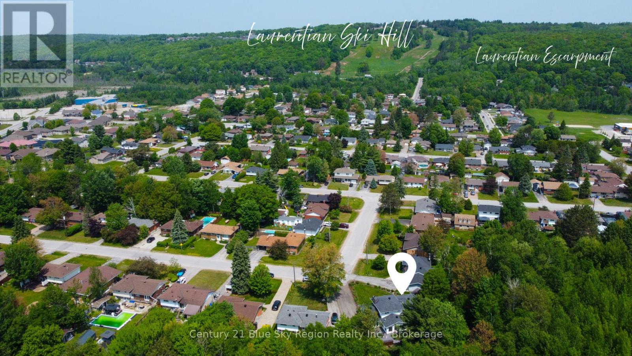161 Carlo Crescent North Bay, Ontario P1B 8A9
$629,900
Welcome to this spacious 5 bedroom, 3 bathroom, multi-level family home situated on an extra large lot with a detached garage. This home has been meticulously cared for over the years with numerous updates and offers plenty of space for the whole family. Located on a quiet dead-end road within walking distance to a park, outdoor rink, area tennis courts, curling club, 3 area schools, grocery stores and so much more! The spacious main floor offers a bright living room with gas fireplace, formal dining room with access to the back patio, large kitchen with ample cupboard space and gas range, and a secondary main floor family room overlooking the backyard with additional gas fireplace. Half a flight of stairs and you have 3 bedrooms and an updated 4pc bath. The upper level features a large primary bedroom, as well as a 5th bedroom or ideal office space, as well as a 4pc bath. The lower level features a large recroom with space for a home gym and 3pc bath as well as plenty of storage space. Forced air gas heating with central air. The exterior offers plenty of space for the whole family with a beautiful front deck with covered entrance and large backyard concrete patio. There is a 30' x 40' fenced dog run and plenty of privacy! Additional feature sheet available. This home must be seen to be fully appreciated. (id:50886)
Property Details
| MLS® Number | X12213476 |
| Property Type | Single Family |
| Community Name | Widdifield |
| Amenities Near By | Park, Public Transit, Schools, Ski Area |
| Community Features | School Bus |
| Easement | Easement |
| Equipment Type | Water Heater - Gas |
| Features | Cul-de-sac, Irregular Lot Size, Carpet Free, Gazebo |
| Parking Space Total | 9 |
| Rental Equipment Type | Water Heater - Gas |
| Structure | Patio(s), Porch |
Building
| Bathroom Total | 3 |
| Bedrooms Above Ground | 5 |
| Bedrooms Total | 5 |
| Amenities | Fireplace(s) |
| Appliances | Water Meter, Blinds, Dishwasher, Dryer, Freezer, Microwave, Range, Stove, Washer, Window Coverings, Refrigerator |
| Basement Development | Finished |
| Basement Type | Partial (finished) |
| Construction Style Attachment | Detached |
| Construction Style Split Level | Sidesplit |
| Cooling Type | Central Air Conditioning |
| Exterior Finish | Brick Veneer, Vinyl Siding |
| Fire Protection | Smoke Detectors |
| Fireplace Present | Yes |
| Fireplace Total | 2 |
| Foundation Type | Block |
| Heating Fuel | Natural Gas |
| Heating Type | Forced Air |
| Size Interior | 1,500 - 2,000 Ft2 |
| Type | House |
| Utility Water | Municipal Water |
Parking
| Detached Garage | |
| Garage |
Land
| Acreage | No |
| Land Amenities | Park, Public Transit, Schools, Ski Area |
| Sewer | Sanitary Sewer |
| Size Depth | 176 Ft |
| Size Frontage | 56 Ft |
| Size Irregular | 56 X 176 Ft |
| Size Total Text | 56 X 176 Ft|under 1/2 Acre |
Rooms
| Level | Type | Length | Width | Dimensions |
|---|---|---|---|---|
| Second Level | Bedroom 3 | 4.09 m | 3.1 m | 4.09 m x 3.1 m |
| Second Level | Bedroom 4 | 3 m | 2.92 m | 3 m x 2.92 m |
| Second Level | Bedroom 5 | 3.1 m | 3.1 m | 3.1 m x 3.1 m |
| Third Level | Primary Bedroom | 3.28 m | 3.43 m | 3.28 m x 3.43 m |
| Third Level | Bedroom 2 | 2.9 m | 3.43 m | 2.9 m x 3.43 m |
| Lower Level | Recreational, Games Room | 3.18 m | 5.94 m | 3.18 m x 5.94 m |
| Lower Level | Other | 3.12 m | 4.7 m | 3.12 m x 4.7 m |
| Main Level | Living Room | 3.94 m | 6.15 m | 3.94 m x 6.15 m |
| Main Level | Dining Room | 4.06 m | 3.33 m | 4.06 m x 3.33 m |
| Main Level | Kitchen | 2.74 m | 6.12 m | 2.74 m x 6.12 m |
| Main Level | Family Room | 5.79 m | 3.35 m | 5.79 m x 3.35 m |
| Main Level | Foyer | 2.72 m | 1.8 m | 2.72 m x 1.8 m |
Utilities
| Cable | Available |
| Electricity | Installed |
| Sewer | Installed |
https://www.realtor.ca/real-estate/28452941/161-carlo-crescent-north-bay-widdifield-widdifield
Contact Us
Contact us for more information
David Weiskopf
Salesperson
199 Main Street East
North Bay, Ontario P1B 1A9
(705) 474-4500

