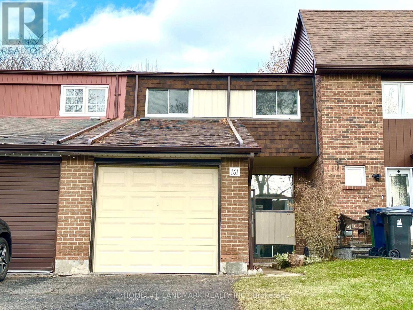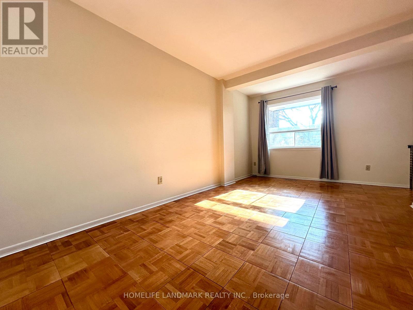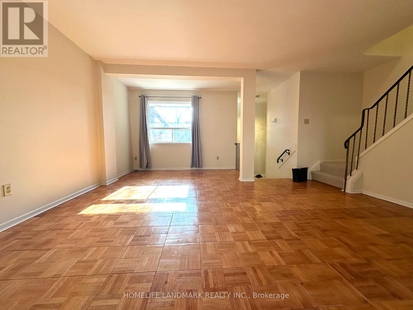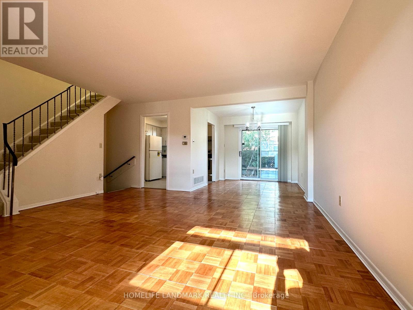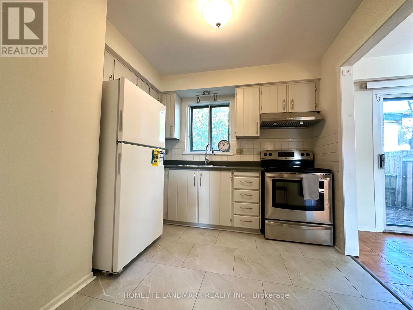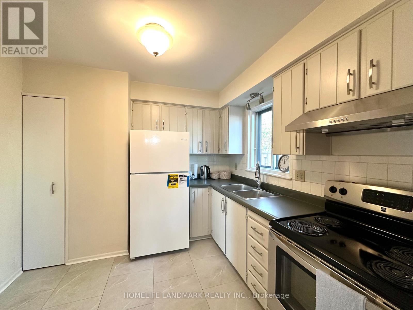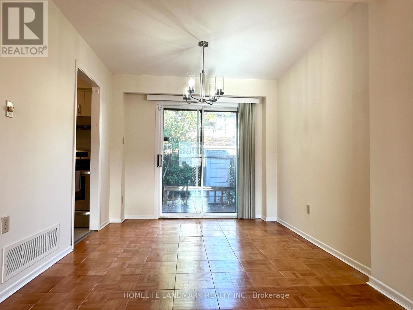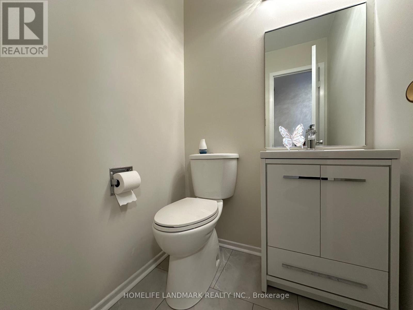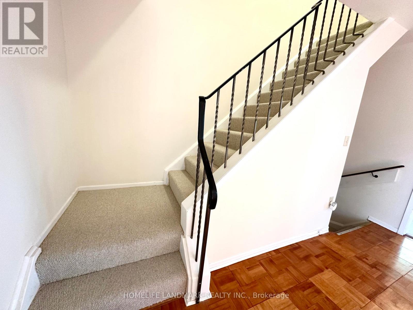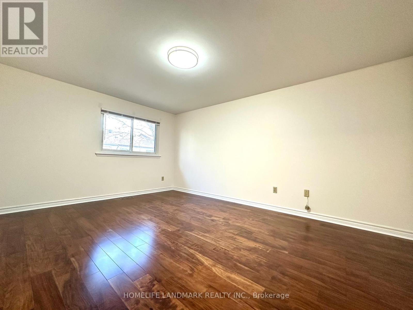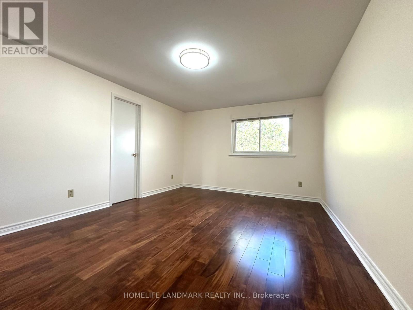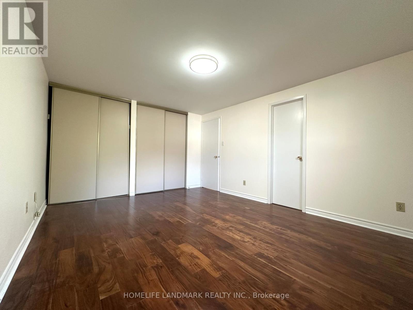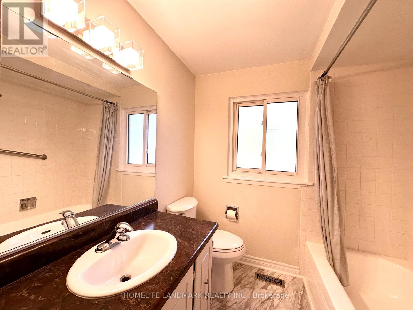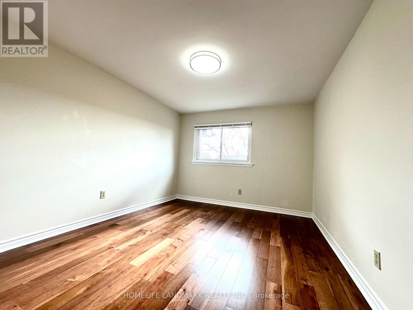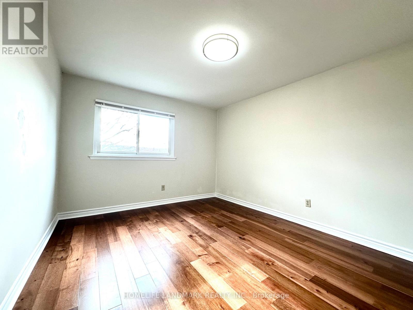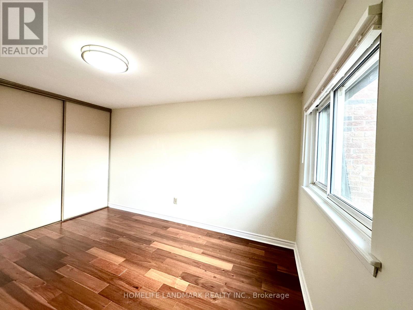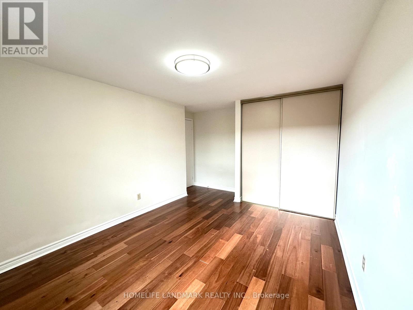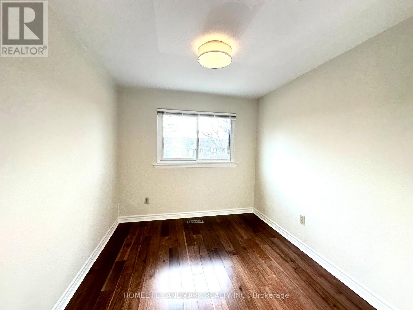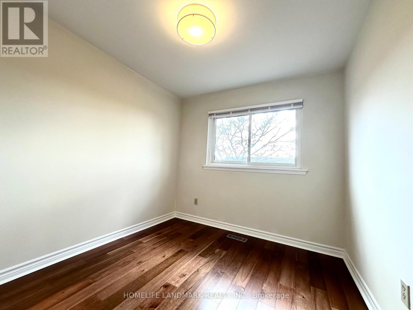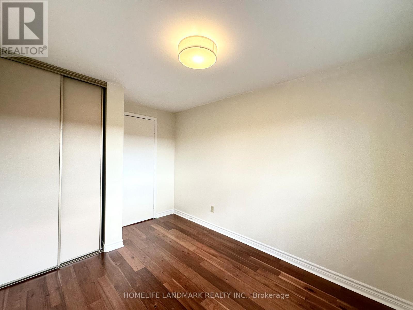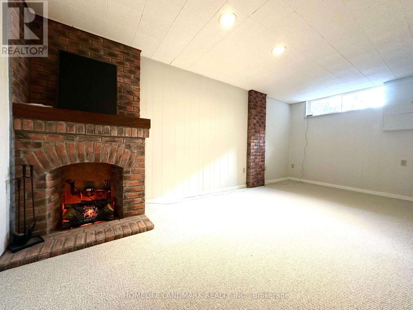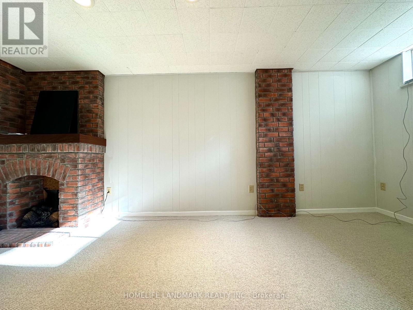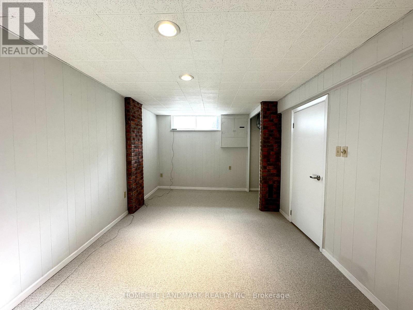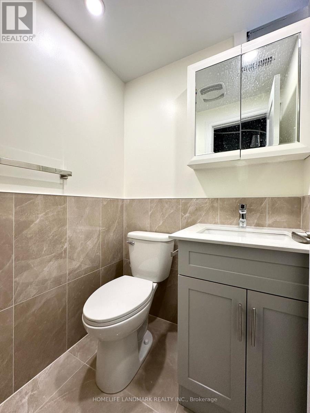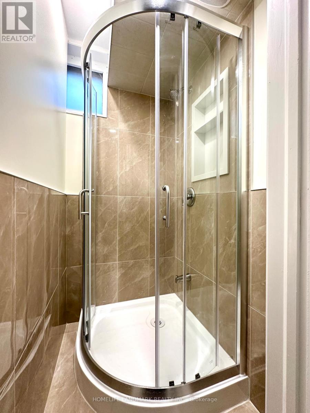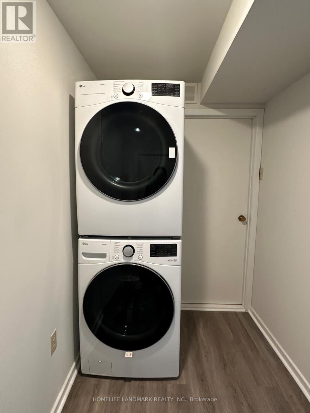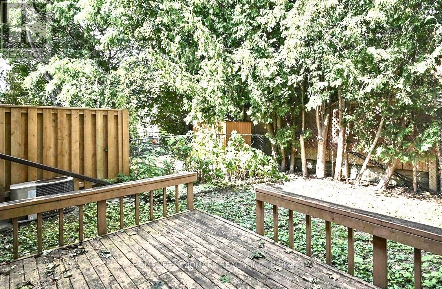161 Carolbreen Square Toronto, Ontario M1V 1J1
$3,500 Monthly
Welcome to this stunning townhouse in a top-rated school district! Bright, sun-filled 3-bedroom townhouse situated on a quiet street in desirable Agincourt North. Well laid-out family home featuring an open-concept living/dining area with large windows and walk-out to a private fenced backyard - perfect for entertaining and family life. Freshly painted throughout. Single-car garage plus two driveway parking spaces. No sidewalk. Steps to Alexmuir Junior Public School, TTC, plaza, mall, library and parks. Only minutes To Future Subway Station, Hwy ,Stc And More. Close To All The Amenities You Need Nearby. (id:50886)
Property Details
| MLS® Number | E12570870 |
| Property Type | Single Family |
| Community Name | Agincourt North |
| Parking Space Total | 3 |
Building
| Bathroom Total | 3 |
| Bedrooms Above Ground | 3 |
| Bedrooms Total | 3 |
| Basement Development | Finished |
| Basement Type | N/a (finished) |
| Construction Style Attachment | Attached |
| Cooling Type | Central Air Conditioning |
| Exterior Finish | Brick, Aluminum Siding |
| Flooring Type | Carpeted |
| Half Bath Total | 1 |
| Heating Fuel | Natural Gas |
| Heating Type | Forced Air |
| Stories Total | 2 |
| Size Interior | 1,100 - 1,500 Ft2 |
| Type | Row / Townhouse |
| Utility Water | Municipal Water |
Parking
| Attached Garage | |
| Garage |
Land
| Acreage | No |
| Sewer | Sanitary Sewer |
| Size Depth | 100 Ft |
| Size Frontage | 20 Ft |
| Size Irregular | 20 X 100 Ft |
| Size Total Text | 20 X 100 Ft |
Rooms
| Level | Type | Length | Width | Dimensions |
|---|---|---|---|---|
| Second Level | Primary Bedroom | 4.73 m | 3.58 m | 4.73 m x 3.58 m |
| Second Level | Bedroom 2 | 4.57 m | 3.14 m | 4.57 m x 3.14 m |
| Second Level | Bedroom 3 | 3.53 m | 2.55 m | 3.53 m x 2.55 m |
| Basement | Recreational, Games Room | 5.35 m | 3.06 m | 5.35 m x 3.06 m |
| Ground Level | Living Room | 5.39 m | 3.15 m | 5.39 m x 3.15 m |
| Ground Level | Dining Room | 3.23 m | 2.83 m | 3.23 m x 2.83 m |
| Ground Level | Kitchen | 2.91 m | 2.85 m | 2.91 m x 2.85 m |
Contact Us
Contact us for more information
Michelle Zhang
Broker
(647) 782-3678
7240 Woodbine Ave Unit 103
Markham, Ontario L3R 1A4
(905) 305-1600
(905) 305-1609
www.homelifelandmark.com/

