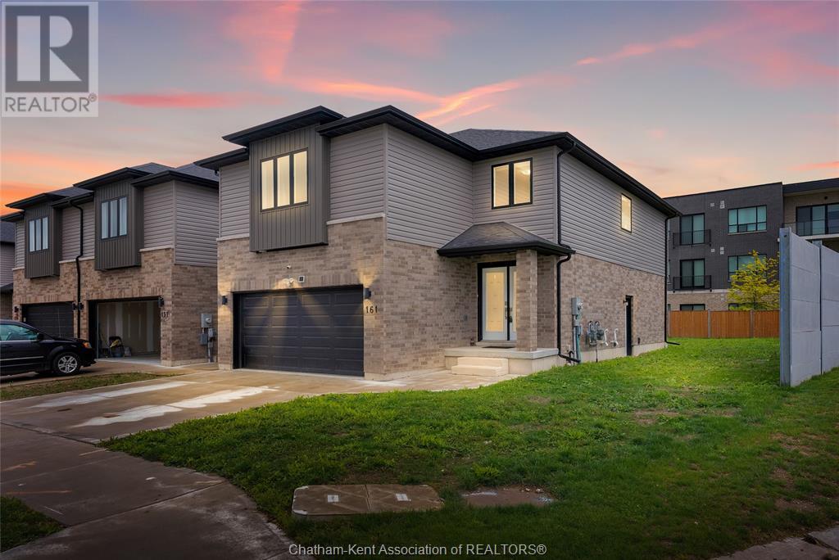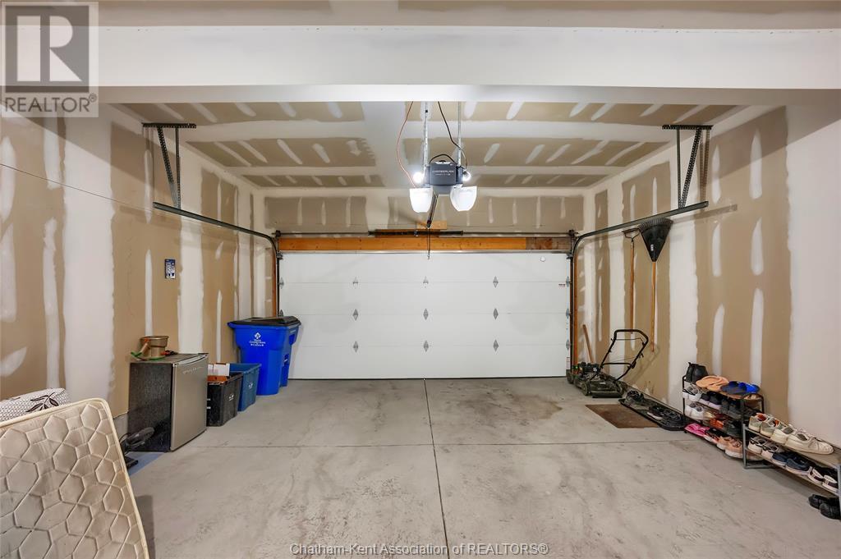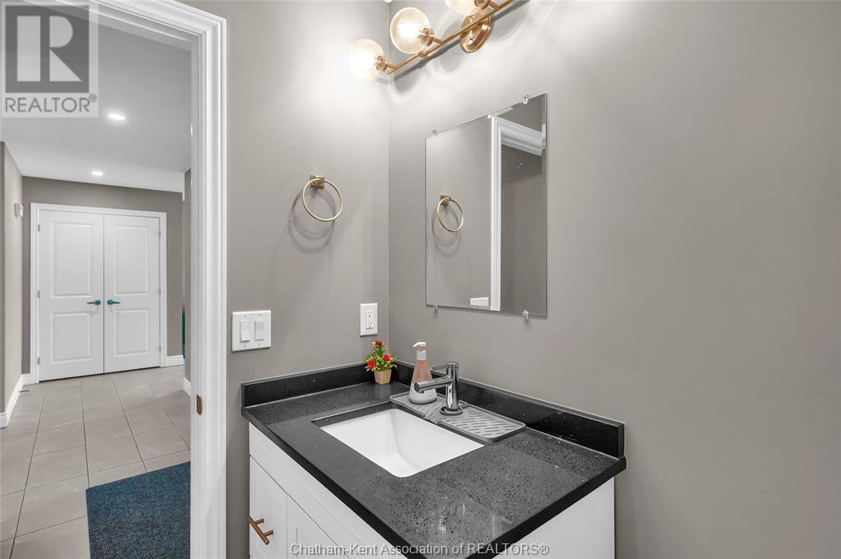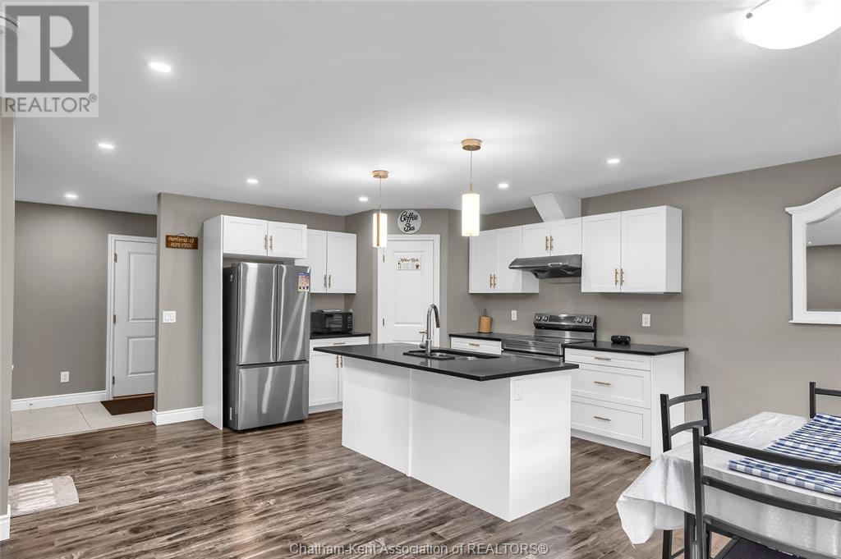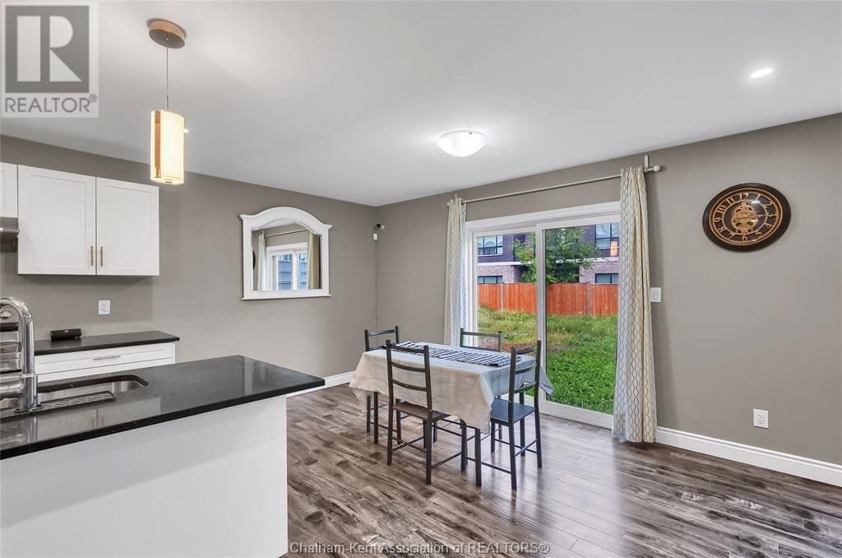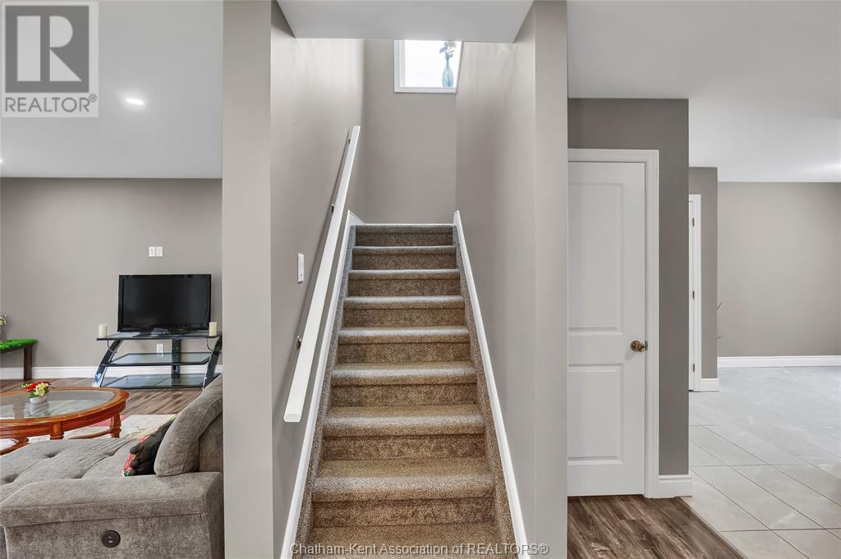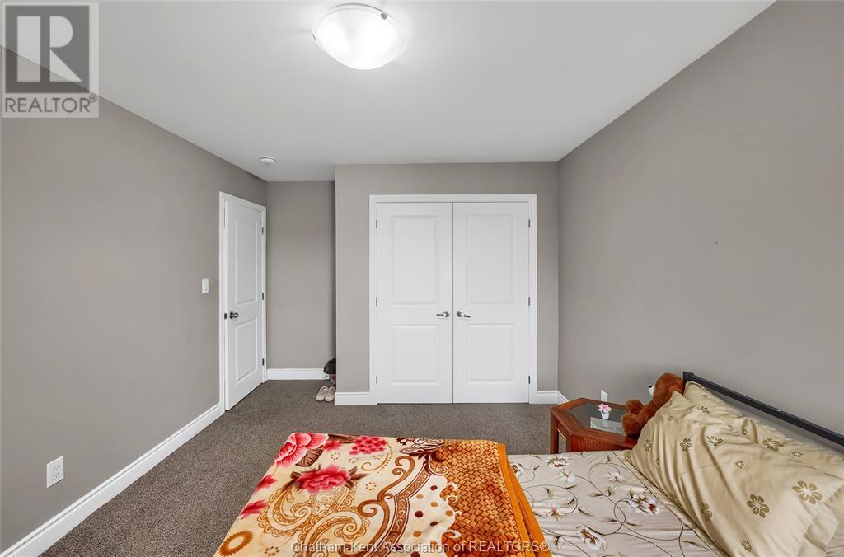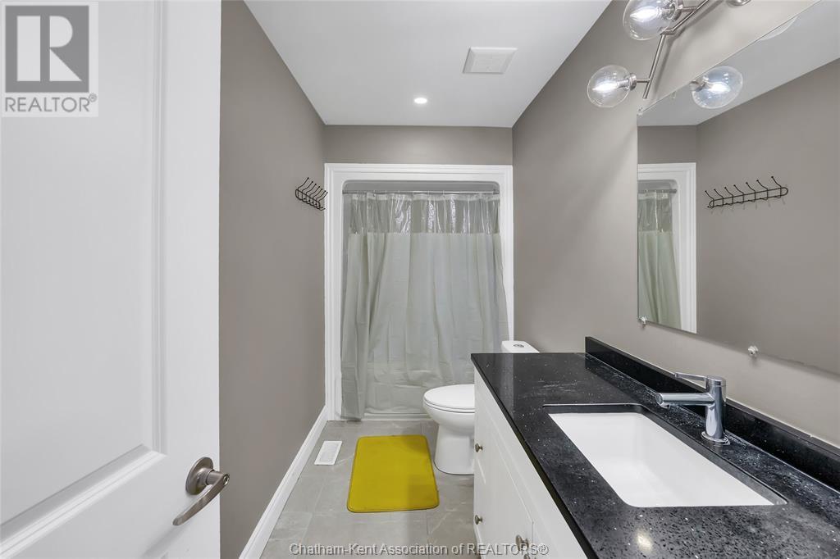161 Churchill Park Road Chatham, Ontario N7M 0T9
$614,900
Check out this 2 storey town house on a quiet street in central Chatham. This 4 bedroom home has lots of room for the family with large bedrooms, 4 pc ensuite bathroom and 3pc shared bathroom and laundry room. Open concept kitchen/dining room with sliding doors to large back yard. Double garage and double concrete driveway. End unit with oversized lot with plenty of access from side for future backyard development. Unfinished basement with potential for more bedrooms. Don't miss this opportunity to purchase a newly built home for huge discount from original purchase price. Call listing agent for more information or to book your showing. (id:50886)
Property Details
| MLS® Number | 25012920 |
| Property Type | Single Family |
| Features | Cul-de-sac, Double Width Or More Driveway, Concrete Driveway, Front Driveway |
Building
| Bathroom Total | 3 |
| Bedrooms Above Ground | 4 |
| Bedrooms Total | 4 |
| Appliances | Dishwasher, Dryer, Refrigerator, Stove, Washer |
| Constructed Date | 2022 |
| Construction Style Attachment | Attached |
| Cooling Type | Central Air Conditioning |
| Exterior Finish | Aluminum/vinyl, Brick |
| Flooring Type | Carpeted, Hardwood |
| Foundation Type | Concrete |
| Half Bath Total | 1 |
| Heating Fuel | Natural Gas |
| Heating Type | Forced Air, Furnace |
| Stories Total | 2 |
| Size Interior | 2,181 Ft2 |
| Total Finished Area | 2181 Sqft |
| Type | Row / Townhouse |
Parking
| Garage | |
| Inside Entry |
Land
| Acreage | No |
| Size Irregular | 47.42 X / 0.136 Ac |
| Size Total Text | 47.42 X / 0.136 Ac|under 1/4 Acre |
| Zoning Description | Rm-1436 |
Rooms
| Level | Type | Length | Width | Dimensions |
|---|---|---|---|---|
| Second Level | 3pc Bathroom | 6 ft | 8 ft | 6 ft x 8 ft |
| Second Level | Laundry Room | 6 ft ,2 in | 8 ft | 6 ft ,2 in x 8 ft |
| Second Level | Bedroom | 12 ft ,8 in | 13 ft ,5 in | 12 ft ,8 in x 13 ft ,5 in |
| Second Level | Bedroom | 9 ft ,1 in | 13 ft ,10 in | 9 ft ,1 in x 13 ft ,10 in |
| Second Level | Bedroom | 13 ft ,1 in | 13 ft ,1 in | 13 ft ,1 in x 13 ft ,1 in |
| Second Level | 4pc Ensuite Bath | 5 ft ,8 in | 12 ft | 5 ft ,8 in x 12 ft |
| Second Level | Primary Bedroom | 13 ft | 18 ft ,10 in | 13 ft x 18 ft ,10 in |
| Main Level | 2pc Bathroom | 5 ft | 6 ft ,6 in | 5 ft x 6 ft ,6 in |
| Main Level | Foyer | 6 ft | 8 ft | 6 ft x 8 ft |
| Main Level | Dining Room | 9 ft ,6 in | 13 ft ,3 in | 9 ft ,6 in x 13 ft ,3 in |
| Main Level | Living Room | 14 ft ,6 in | 13 ft ,4 in | 14 ft ,6 in x 13 ft ,4 in |
| Main Level | Kitchen | 12 ft | 13 ft ,4 in | 12 ft x 13 ft ,4 in |
https://www.realtor.ca/real-estate/28357273/161-churchill-park-road-chatham
Contact Us
Contact us for more information
Carson Warrener
Sales Person
carsonwarrener.realtor/
www.facebook.com/ChathamProperty
ca.linkedin.com/in/carsonwarrener/en
twitter.com/RealtorCarson
425 Mcnaughton Ave W.
Chatham, Ontario N7L 4K4
(519) 354-5470
www.royallepagechathamkent.com/
Marco Acampora
Sales Person
425 Mcnaughton Ave W.
Chatham, Ontario N7L 4K4
(519) 354-5470
www.royallepagechathamkent.com/
Darren Hart
Sales Person
425 Mcnaughton Ave W.
Chatham, Ontario N7L 4K4
(519) 354-5470
www.royallepagechathamkent.com/
Sarah Callow
Sales Person
425 Mcnaughton Ave W.
Chatham, Ontario N7L 4K4
(519) 354-5470
www.royallepagechathamkent.com/

