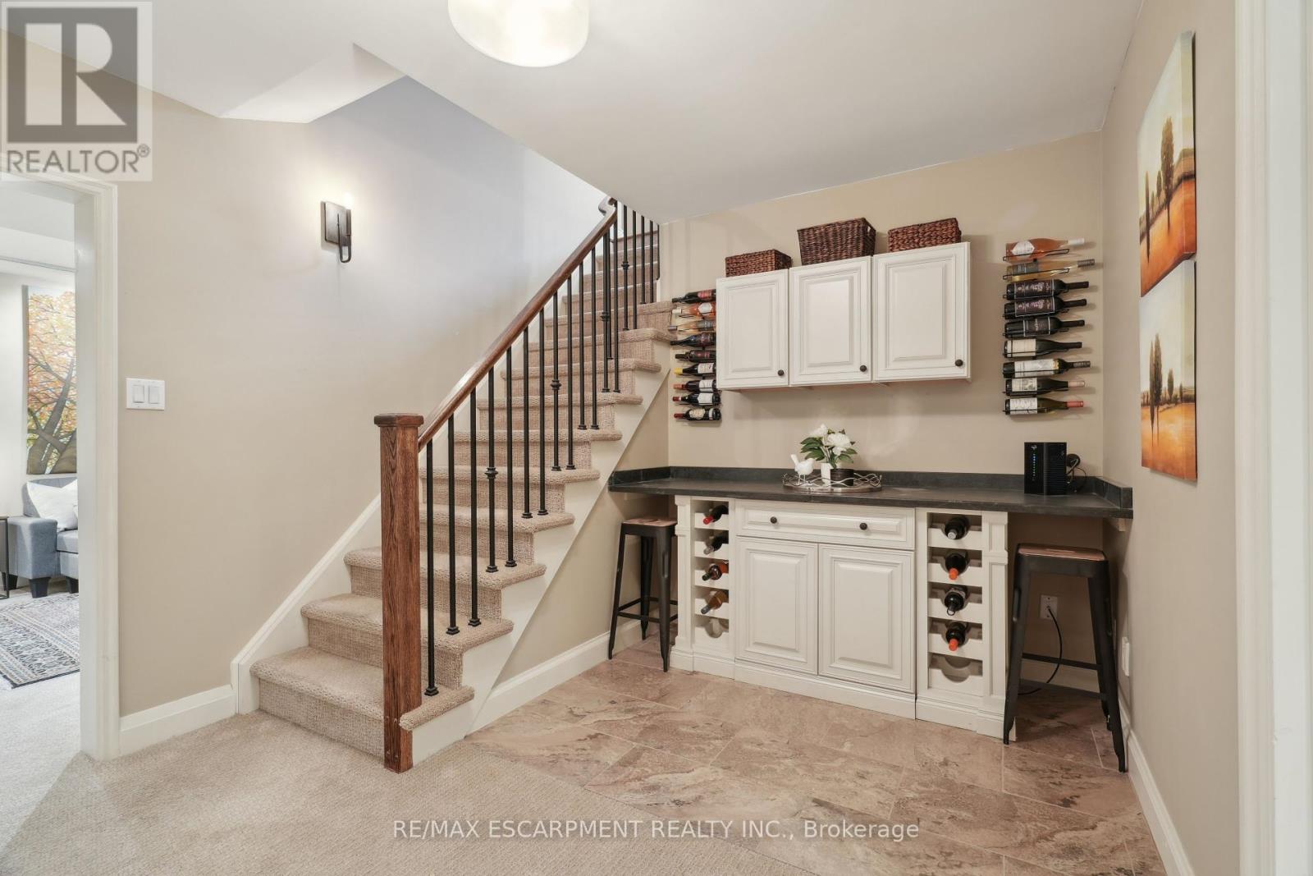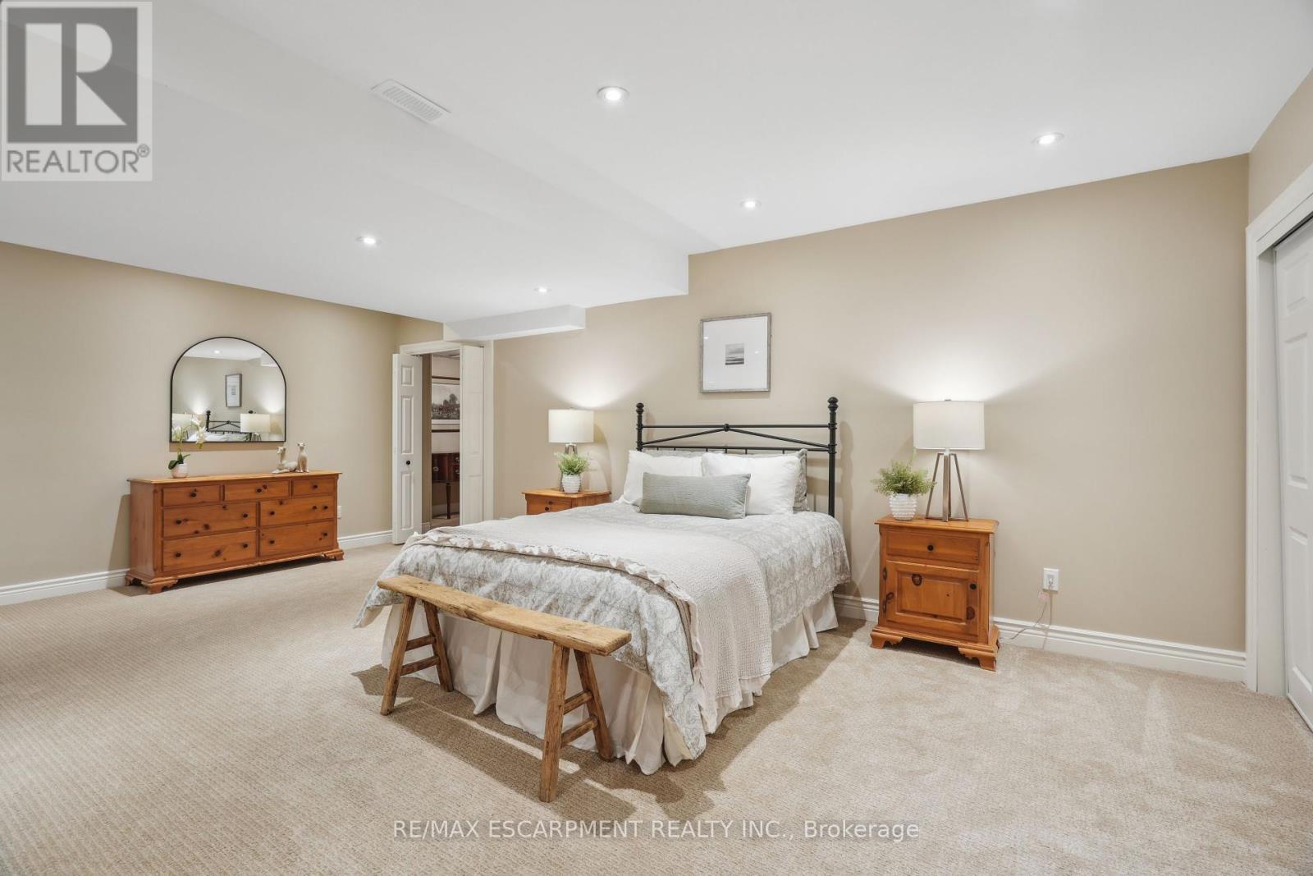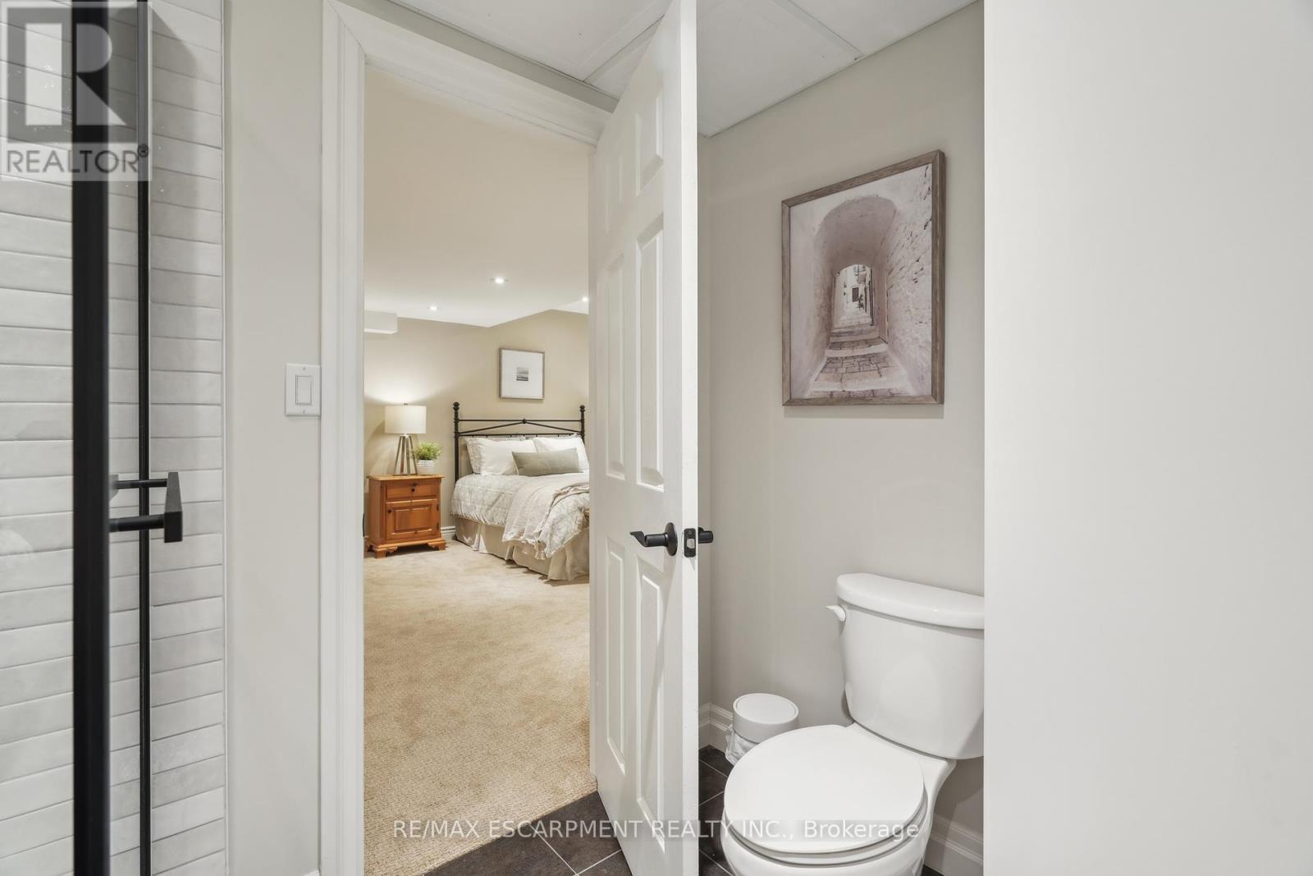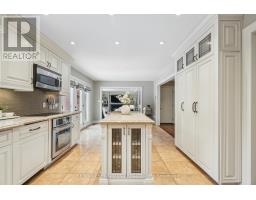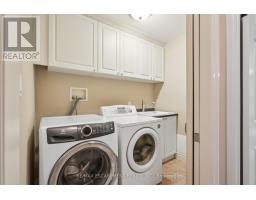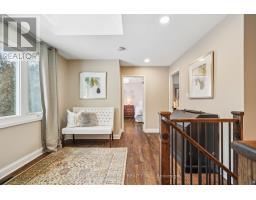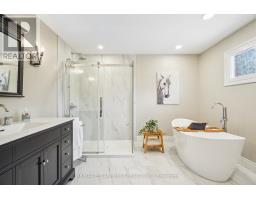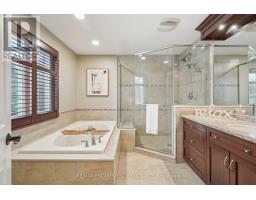161 Cobblestone Place Guelph/eramosa, Ontario N0B 2K0
$2,199,900
Main Floor Elegance! Finished Basement with In-Law Potential! Outdoor Oasis! Nestled in a quiet and picturesque neighborhood, this stunning property offers a 124 x 230 ft lot that backs onto conservation lands. Boasting a blend of modern elegance and timeless charm, this home is an entertainer's paradise with an inground salt-water heated pool and breathtaking views. Step into a spacious open foyer that sets the tone for this magnificent home. The formal living room, currently styled as a dining room, features hardwood floors and a cozy fireplace. The chefs kitchen is a showstopper, complete with pot lights for a bright ambiance, a center island perfect for meal prep, a pantry for ample storage, stainless-steel appliances, and heated floors for added luxury. The adjoining breakfast area with French doors leads to a deck overlooking your private oasis. A separate dining area, currently styled as an office, is perfect for family gatherings. A warm and inviting family room offers a gas fireplace, built-in wall unit, and views of the serene backyard. The primary bedroom on the main floor is a sanctuary of its own with cathedral ceilings and a sitting area with a gas fireplace, private deck access with beautiful views, a spa-inspired 4-piece ensuite featuring a jetted tub, glass shower with bench, heated floors, heated towel rack and a walk-in closet for all your storage needs. For quiet moments, retreat to the enclosed cedar sunroom, where wall-to-wall windows frame breathtaking backyard views. The main floor is completed by a laundry room and a stylish powder room. Upstairs, youll find a delightful sitting area under a skylight, perfect for cozy moments with a book and a coffee, and three additional bedrooms, all with hardwood floors, including one with a 4-piece ensuite. The fully finished basement offers a large rec room with a gas fireplace, pot lights, above-grade windows, and a walkout to the backyard, a bedroom with a semi-ensuite featuring heated floors **** EXTRAS **** a versatile living area with built-in storage and an office space for work-from-home days. The massive backyard is a private retreat with a luxurious inground heated salt-water pool, multiple seating areas and lush landscaping. (id:50886)
Property Details
| MLS® Number | X11917541 |
| Property Type | Single Family |
| Community Name | Rockwood |
| CommunityFeatures | Community Centre, School Bus |
| EquipmentType | Water Heater |
| Features | Conservation/green Belt |
| ParkingSpaceTotal | 10 |
| PoolType | Inground Pool |
| RentalEquipmentType | Water Heater |
| Structure | Patio(s) |
Building
| BathroomTotal | 5 |
| BedroomsAboveGround | 4 |
| BedroomsBelowGround | 1 |
| BedroomsTotal | 5 |
| Amenities | Fireplace(s) |
| Appliances | Water Softener, Central Vacuum, Garage Door Opener Remote(s), Dishwasher, Dryer, Microwave, Refrigerator, Stove, Washer, Window Coverings |
| BasementDevelopment | Finished |
| BasementFeatures | Walk Out |
| BasementType | Full (finished) |
| ConstructionStyleAttachment | Detached |
| CoolingType | Central Air Conditioning |
| ExteriorFinish | Brick |
| FireplacePresent | Yes |
| FireplaceTotal | 4 |
| FlooringType | Hardwood, Carpeted |
| FoundationType | Poured Concrete |
| HalfBathTotal | 1 |
| HeatingFuel | Natural Gas |
| HeatingType | Forced Air |
| StoriesTotal | 2 |
| SizeInterior | 2999.975 - 3499.9705 Sqft |
| Type | House |
| UtilityWater | Municipal Water |
Parking
| Attached Garage |
Land
| Acreage | No |
| LandscapeFeatures | Landscaped, Lawn Sprinkler |
| Sewer | Sanitary Sewer |
| SizeDepth | 234 Ft ,9 In |
| SizeFrontage | 124 Ft ,8 In |
| SizeIrregular | 124.7 X 234.8 Ft |
| SizeTotalText | 124.7 X 234.8 Ft|1/2 - 1.99 Acres |
| SurfaceWater | River/stream |
Rooms
| Level | Type | Length | Width | Dimensions |
|---|---|---|---|---|
| Second Level | Primary Bedroom | 4.88 m | 4.13 m | 4.88 m x 4.13 m |
| Second Level | Bedroom 3 | 3.76 m | 3.5 m | 3.76 m x 3.5 m |
| Second Level | Bedroom 4 | 4.14 m | 4.39 m | 4.14 m x 4.39 m |
| Basement | Bedroom 5 | 4.26 m | 6.66 m | 4.26 m x 6.66 m |
| Basement | Recreational, Games Room | 4.9 m | 7.76 m | 4.9 m x 7.76 m |
| Main Level | Living Room | 4.01 m | 4.75 m | 4.01 m x 4.75 m |
| Main Level | Dining Room | 4.32 m | 2.87 m | 4.32 m x 2.87 m |
| Main Level | Kitchen | 3.91 m | 3.53 m | 3.91 m x 3.53 m |
| Main Level | Eating Area | 3.54 m | 3.53 m | 3.54 m x 3.53 m |
| Main Level | Family Room | 7.3 m | 4.14 m | 7.3 m x 4.14 m |
| Main Level | Sunroom | 5.54 m | 4.05 m | 5.54 m x 4.05 m |
| Main Level | Primary Bedroom | 4.84 m | 10.16 m | 4.84 m x 10.16 m |
https://www.realtor.ca/real-estate/27788915/161-cobblestone-place-guelpheramosa-rockwood-rockwood
Interested?
Contact us for more information
Tyler Stewart Dawe
Salesperson
2180 Itabashi Way #4t
Burlington, Ontario L7M 5A5






























