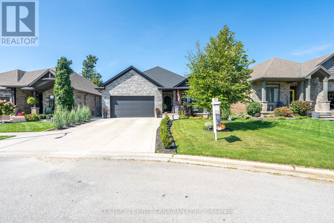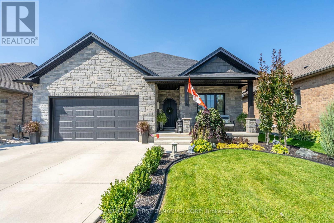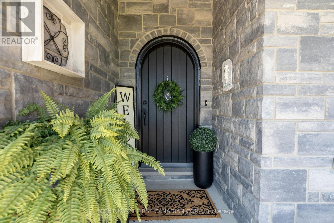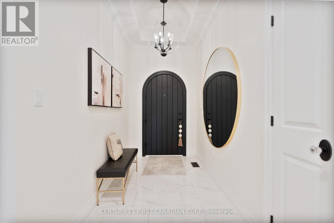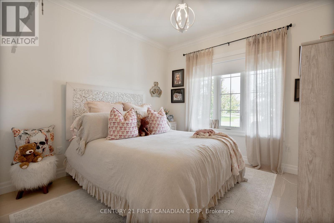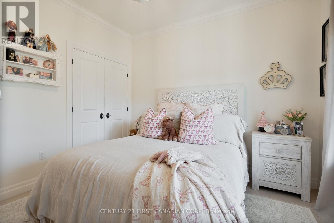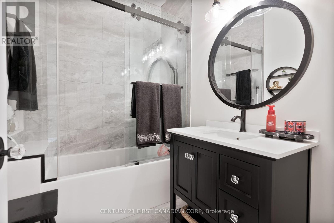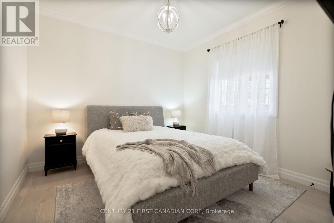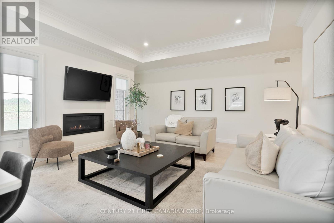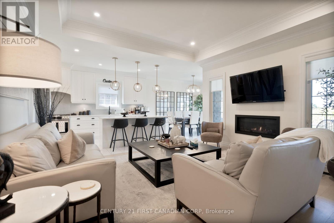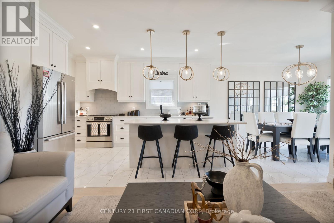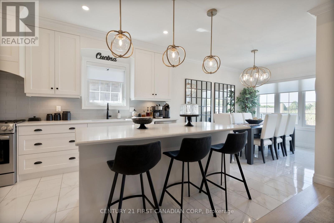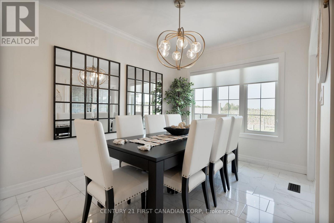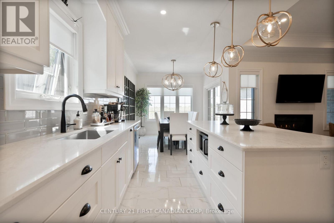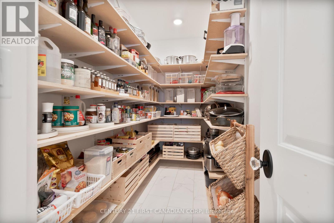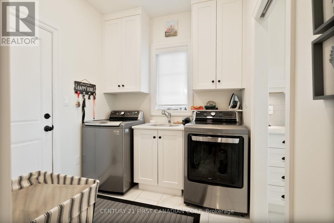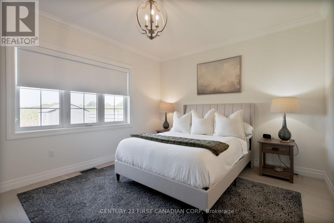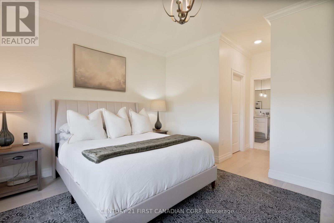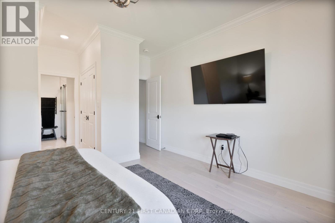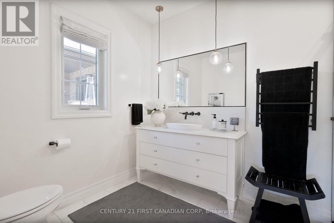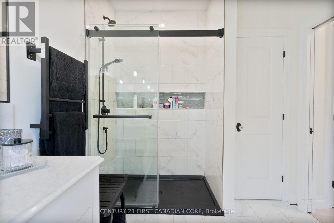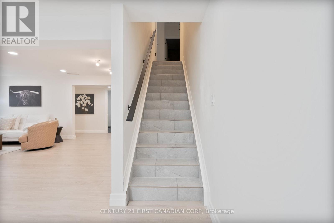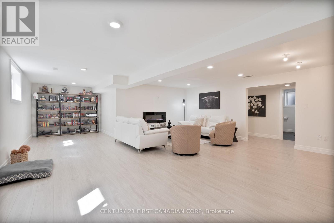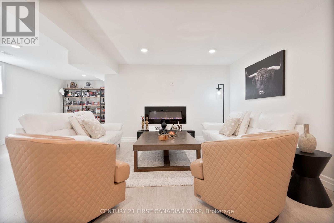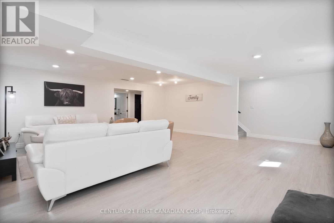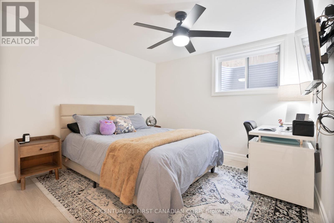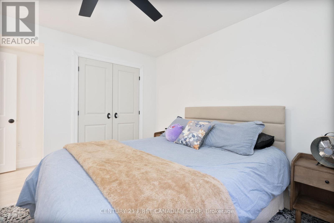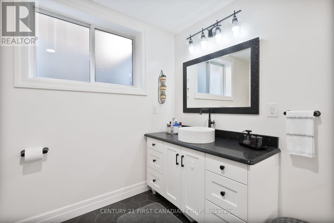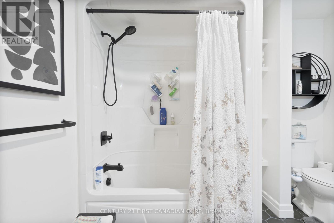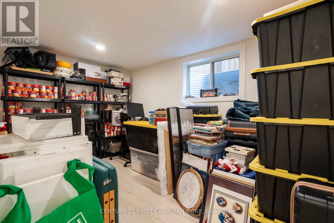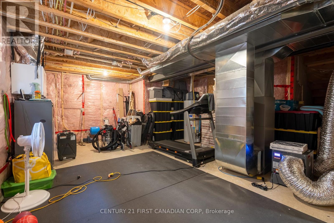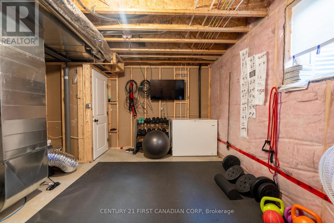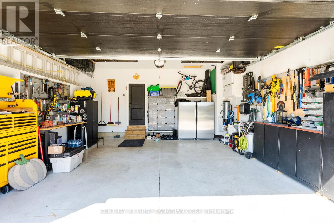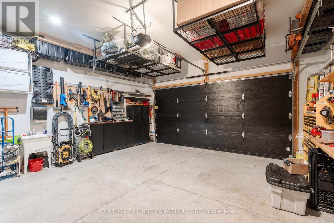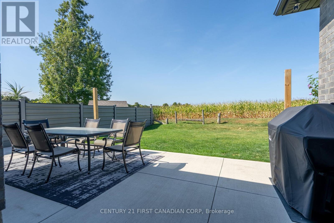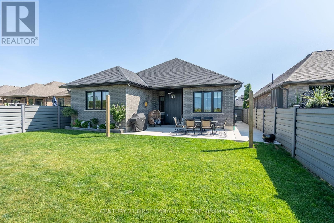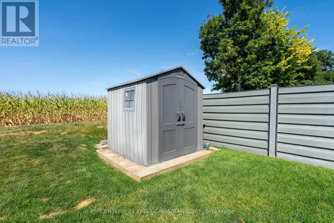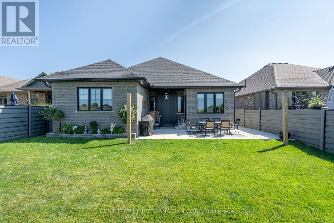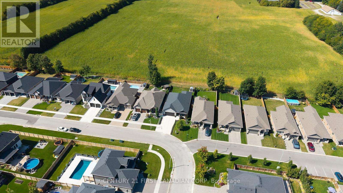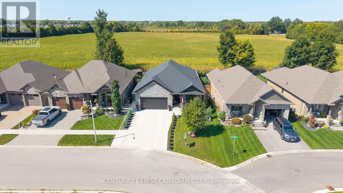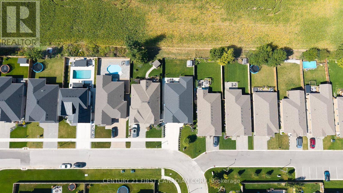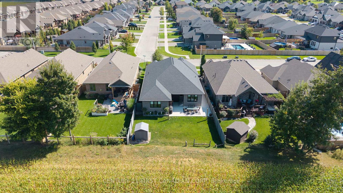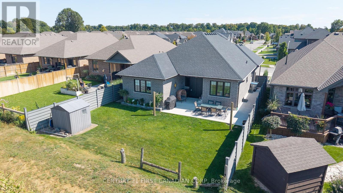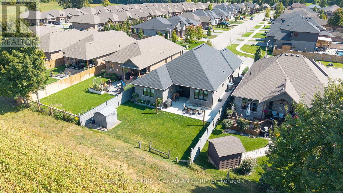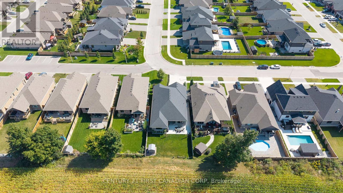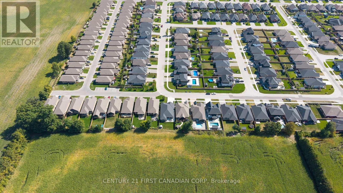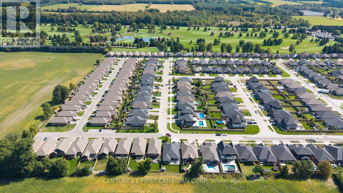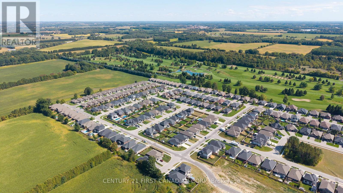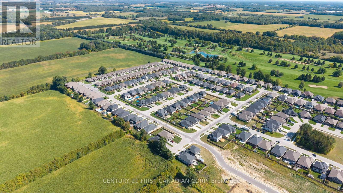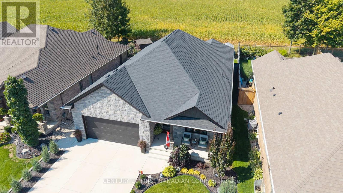5 Bedroom
3 Bathroom
1,500 - 2,000 ft2
Bungalow
Fireplace
Central Air Conditioning
Forced Air
Landscaped, Lawn Sprinkler
$939,000
Wes Baker and Sons have built a stunning all-brick and Stone ranch home in Strathroy's prestigious area close to Caradoc Sands Golf Course, Walmart, LCBO, and easy access to 402 offering 5 bedrooms and 3 bathrooms. The finished lower level, fireplaces, and tray ceilings add to the homes elegance, granite countertops and hardwood floors provide a modern touch. The kitchen is well-equipped with top-notch appliances, including stove, refrigerator, dishwasher, washer, dryer. The rear yard is a private oasis, fully fenced with a composite deck. This home exudes pride of ownership and is ideal for empty nesters, families, or young professionals looking for a blend of comfort and sophistication. It truly is a must-see property! (id:50886)
Property Details
|
MLS® Number
|
X12428672 |
|
Property Type
|
Single Family |
|
Community Name
|
SE |
|
Amenities Near By
|
Golf Nearby, Hospital, Place Of Worship, Schools |
|
Equipment Type
|
Water Heater |
|
Features
|
Irregular Lot Size, Backs On Greenbelt, Flat Site |
|
Parking Space Total
|
4 |
|
Rental Equipment Type
|
Water Heater |
|
Structure
|
Deck, Porch |
Building
|
Bathroom Total
|
3 |
|
Bedrooms Above Ground
|
3 |
|
Bedrooms Below Ground
|
2 |
|
Bedrooms Total
|
5 |
|
Age
|
0 To 5 Years |
|
Amenities
|
Fireplace(s) |
|
Appliances
|
Garage Door Opener Remote(s), All, Central Vacuum, Garage Door Opener, Window Coverings |
|
Architectural Style
|
Bungalow |
|
Basement Type
|
Full |
|
Construction Style Attachment
|
Detached |
|
Cooling Type
|
Central Air Conditioning |
|
Exterior Finish
|
Brick, Stone |
|
Fire Protection
|
Smoke Detectors |
|
Fireplace Present
|
Yes |
|
Foundation Type
|
Poured Concrete |
|
Heating Fuel
|
Natural Gas |
|
Heating Type
|
Forced Air |
|
Stories Total
|
1 |
|
Size Interior
|
1,500 - 2,000 Ft2 |
|
Type
|
House |
|
Utility Water
|
Municipal Water |
Parking
Land
|
Acreage
|
No |
|
Fence Type
|
Fenced Yard |
|
Land Amenities
|
Golf Nearby, Hospital, Place Of Worship, Schools |
|
Landscape Features
|
Landscaped, Lawn Sprinkler |
|
Sewer
|
Sanitary Sewer |
|
Size Depth
|
120 Ft |
|
Size Frontage
|
50 Ft |
|
Size Irregular
|
50 X 120 Ft ; 133.80' X 50.01' X 119.96' X 53' |
|
Size Total Text
|
50 X 120 Ft ; 133.80' X 50.01' X 119.96' X 53' |
|
Zoning Description
|
R1 |
Rooms
| Level |
Type |
Length |
Width |
Dimensions |
|
Lower Level |
Bedroom 4 |
3.35 m |
4.26 m |
3.35 m x 4.26 m |
|
Lower Level |
Bedroom 5 |
2.92 m |
4.26 m |
2.92 m x 4.26 m |
|
Lower Level |
Family Room |
3.81 m |
3.65 m |
3.81 m x 3.65 m |
|
Lower Level |
Games Room |
2.73 m |
7.44 m |
2.73 m x 7.44 m |
|
Lower Level |
Utility Room |
7.28 m |
3.04 m |
7.28 m x 3.04 m |
|
Lower Level |
Bathroom |
3.84 m |
1.7 m |
3.84 m x 1.7 m |
|
Main Level |
Foyer |
2 m |
2.74 m |
2 m x 2.74 m |
|
Main Level |
Bathroom |
3.35 m |
2.43 m |
3.35 m x 2.43 m |
|
Main Level |
Living Room |
4.75 m |
4.63 m |
4.75 m x 4.63 m |
|
Main Level |
Dining Room |
3.04 m |
3.96 m |
3.04 m x 3.96 m |
|
Main Level |
Kitchen |
3.04 m |
4.26 m |
3.04 m x 4.26 m |
|
Main Level |
Laundry Room |
2.13 m |
2.22 m |
2.13 m x 2.22 m |
|
Main Level |
Pantry |
1.55 m |
3.04 m |
1.55 m x 3.04 m |
|
Main Level |
Primary Bedroom |
3.65 m |
4.41 m |
3.65 m x 4.41 m |
|
Main Level |
Bedroom 2 |
3.35 m |
3.35 m |
3.35 m x 3.35 m |
|
Main Level |
Bedroom 3 |
3.35 m |
3.35 m |
3.35 m x 3.35 m |
|
Main Level |
Bathroom |
2.2 m |
2.43 m |
2.2 m x 2.43 m |
Utilities
|
Cable
|
Available |
|
Electricity
|
Installed |
|
Sewer
|
Installed |
https://www.realtor.ca/real-estate/28917155/161-collins-way-strathroy-caradoc-se-se

