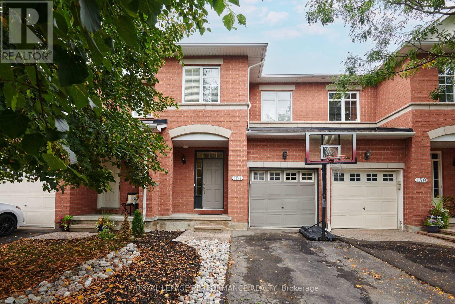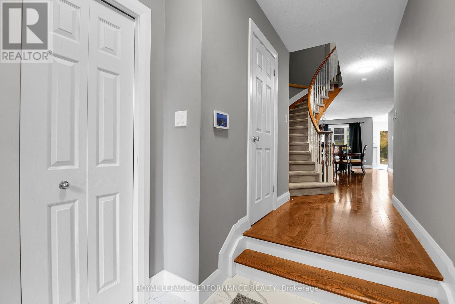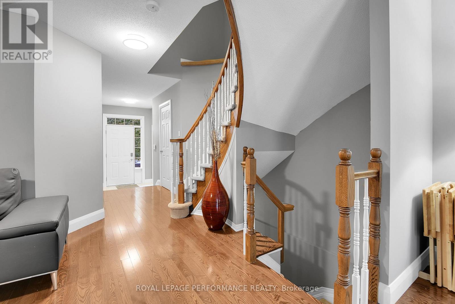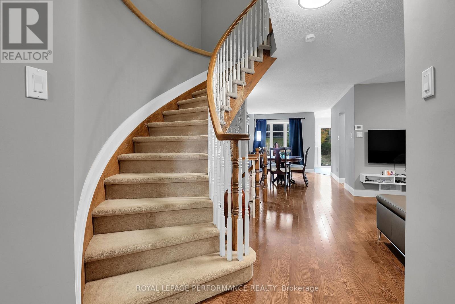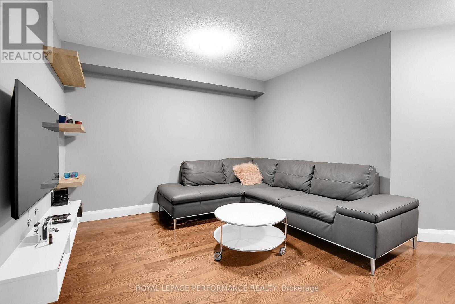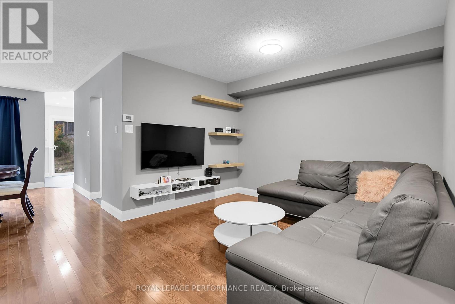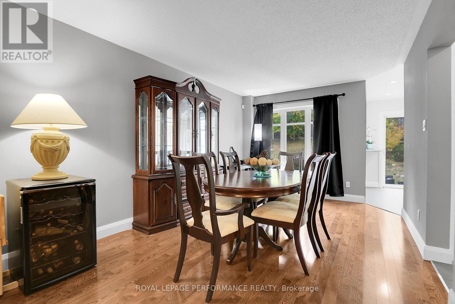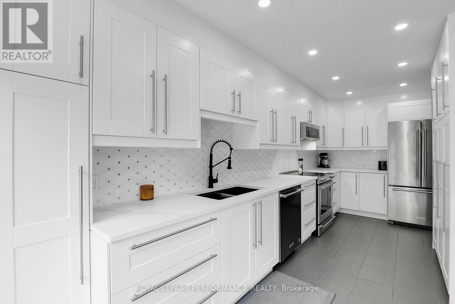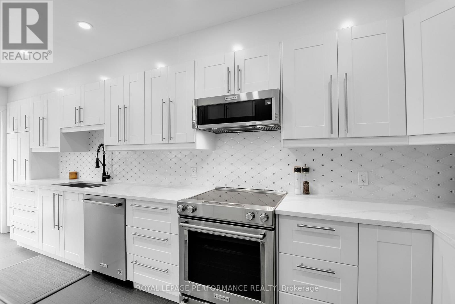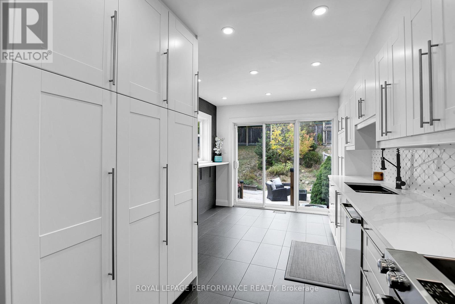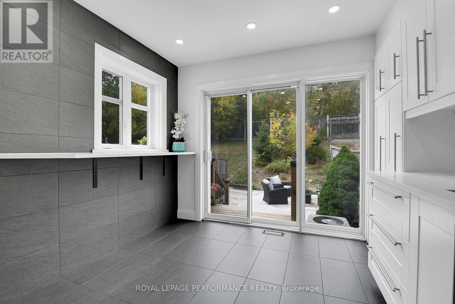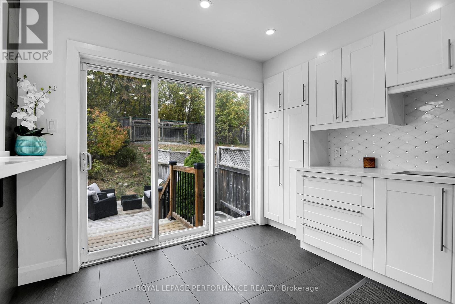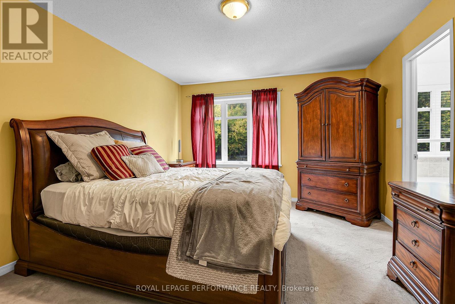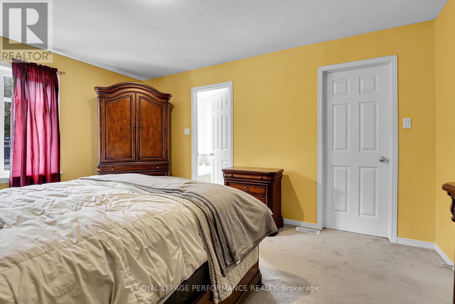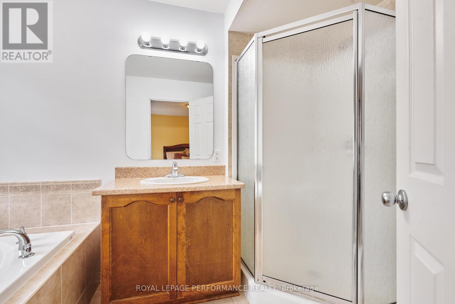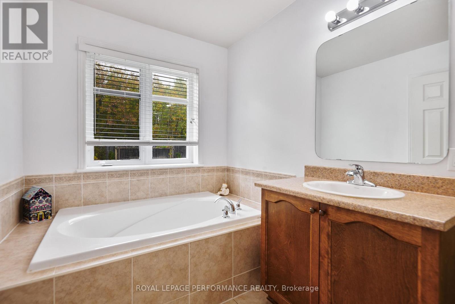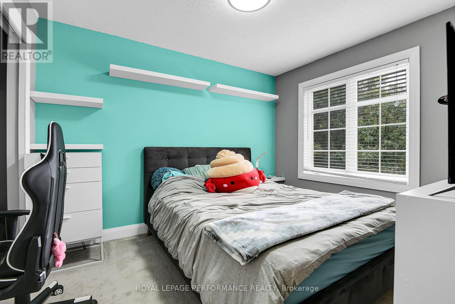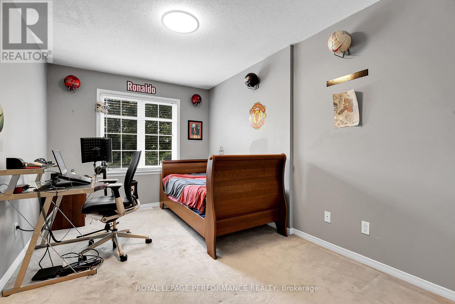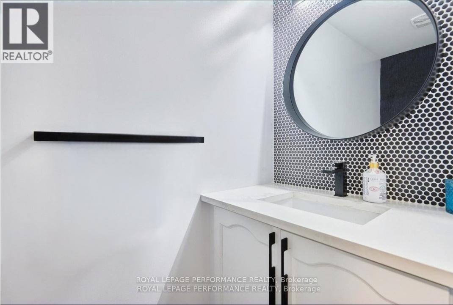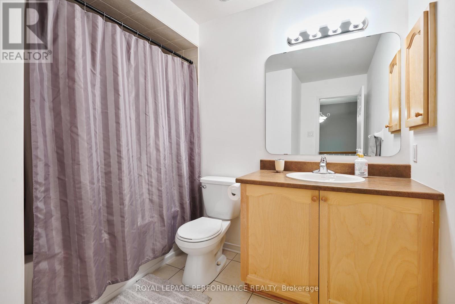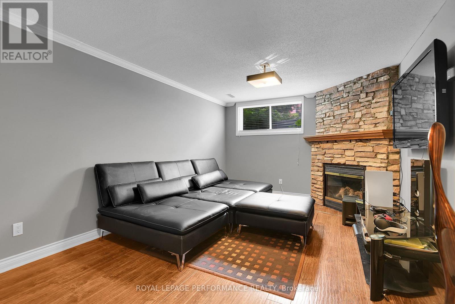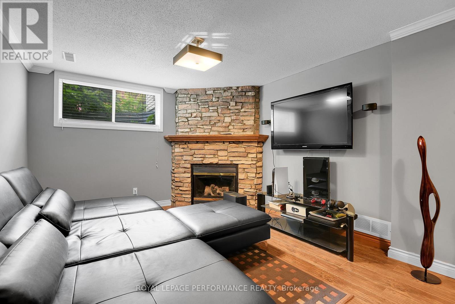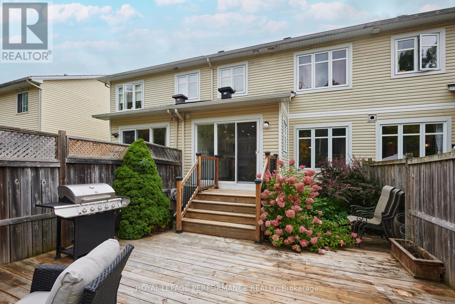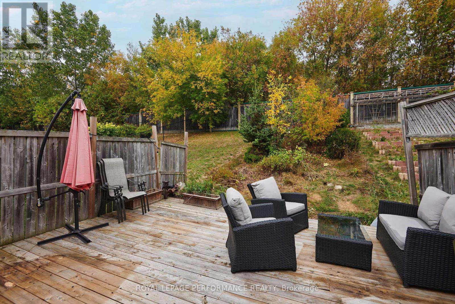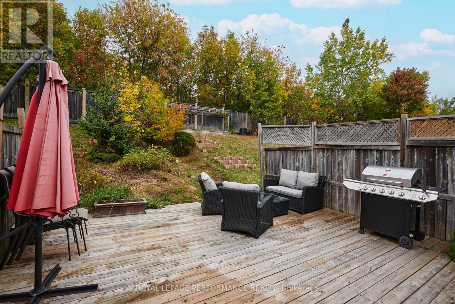161 Duntroon Circle S Ottawa, Ontario K1T 4C8
$650,000
Welcome to 161 Duntroon Circle, a beautifully updated 3-bedroom, 2.5-bathroom freehold townhome offering modern style and comfort in a sought-after location. The main level features hardwood floors, a renovated powder room, and a stunning chef-inspired kitchen with quartz countertops, white cabinetry, and premium KitchenAid stainless steel appliances. Patio doors open to a spacious deck and private backyard with no rear neighbours - perfect for relaxing or entertaining. Upper level includes a primary bedroom with a walk-in closet and 4-piece ensuite, two additional bedrooms, a full bathroom, and convenient second-floor laundry with a newer washer and dryer. The finished lower level offers a cozy family room with a stone gas fireplace, crown mouldings, laminate floors, and plenty of storage. Recent updates include a new roof and air conditioner, making this home truly move-in ready. Close to all amenities. This home is a Must See! (id:50886)
Property Details
| MLS® Number | X12424546 |
| Property Type | Single Family |
| Community Name | 3806 - Hunt Club Park/Greenboro |
| Amenities Near By | Park, Public Transit, Schools |
| Equipment Type | Water Heater |
| Features | Wooded Area |
| Parking Space Total | 2 |
| Rental Equipment Type | Water Heater |
| Structure | Deck |
Building
| Bathroom Total | 3 |
| Bedrooms Above Ground | 3 |
| Bedrooms Total | 3 |
| Age | 16 To 30 Years |
| Amenities | Fireplace(s) |
| Appliances | Water Heater, Dishwasher, Dryer, Hood Fan, Microwave, Stove, Washer, Refrigerator |
| Basement Development | Finished |
| Basement Type | N/a (finished) |
| Construction Style Attachment | Attached |
| Cooling Type | Central Air Conditioning |
| Exterior Finish | Brick |
| Fireplace Present | Yes |
| Fireplace Total | 1 |
| Flooring Type | Ceramic, Hardwood |
| Foundation Type | Poured Concrete |
| Half Bath Total | 1 |
| Heating Fuel | Natural Gas |
| Heating Type | Forced Air |
| Stories Total | 2 |
| Size Interior | 1,500 - 2,000 Ft2 |
| Type | Row / Townhouse |
| Utility Water | Municipal Water |
Parking
| Attached Garage | |
| Garage |
Land
| Acreage | No |
| Land Amenities | Park, Public Transit, Schools |
| Sewer | Sanitary Sewer |
| Size Depth | 144 Ft ,4 In |
| Size Frontage | 19 Ft ,8 In |
| Size Irregular | 19.7 X 144.4 Ft |
| Size Total Text | 19.7 X 144.4 Ft |
Rooms
| Level | Type | Length | Width | Dimensions |
|---|---|---|---|---|
| Second Level | Primary Bedroom | 3.35 m | 4.26 m | 3.35 m x 4.26 m |
| Second Level | Bedroom 2 | 4.26 m | 2.86 m | 4.26 m x 2.86 m |
| Second Level | Bedroom 3 | 3.15 m | 2.86 m | 3.15 m x 2.86 m |
| Lower Level | Family Room | 6.83 m | 3.42 m | 6.83 m x 3.42 m |
| Main Level | Foyer | 2.08 m | 1.77 m | 2.08 m x 1.77 m |
| Main Level | Living Room | 2.59 m | 3.35 m | 2.59 m x 3.35 m |
| Main Level | Dining Room | 3.2 m | 4.87 m | 3.2 m x 4.87 m |
| Main Level | Kitchen | 3.04 m | 6.09 m | 3.04 m x 6.09 m |
Contact Us
Contact us for more information
Sue Paruch
Salesperson
#201-1500 Bank Street
Ottawa, Ontario K1H 7Z2
(613) 733-9100
(613) 733-1450

