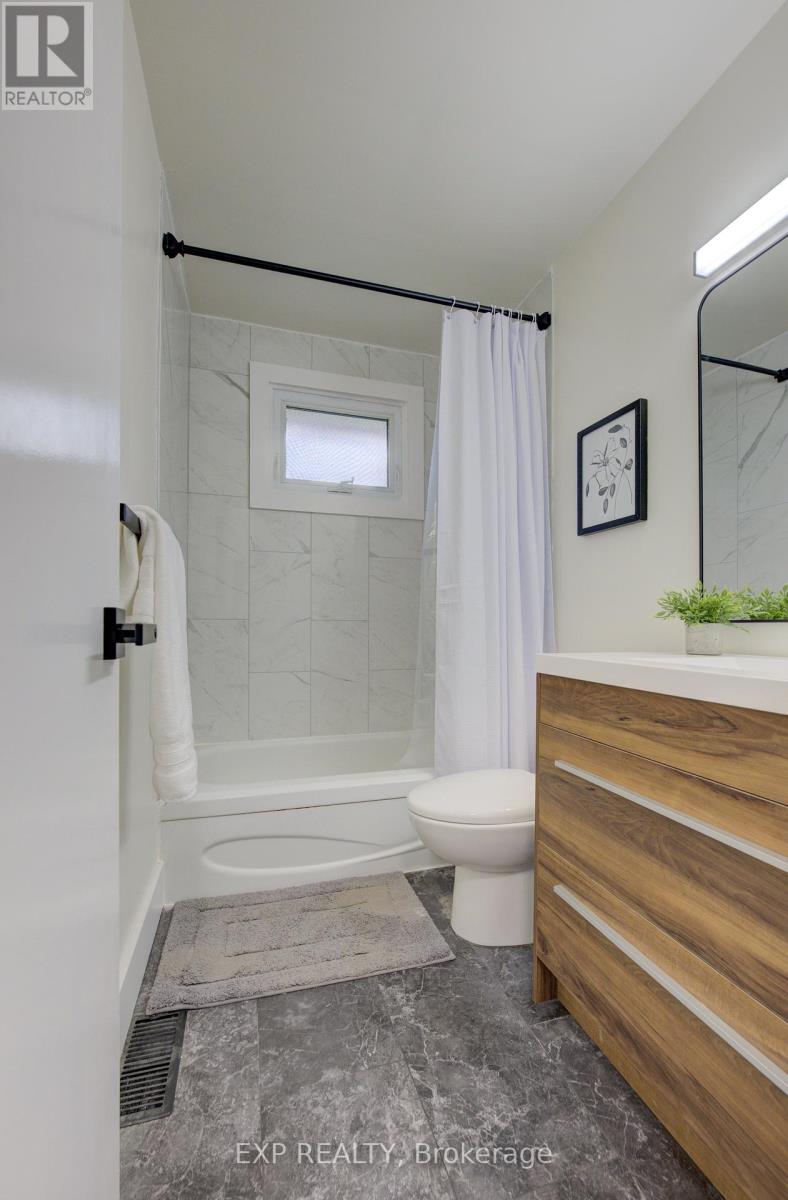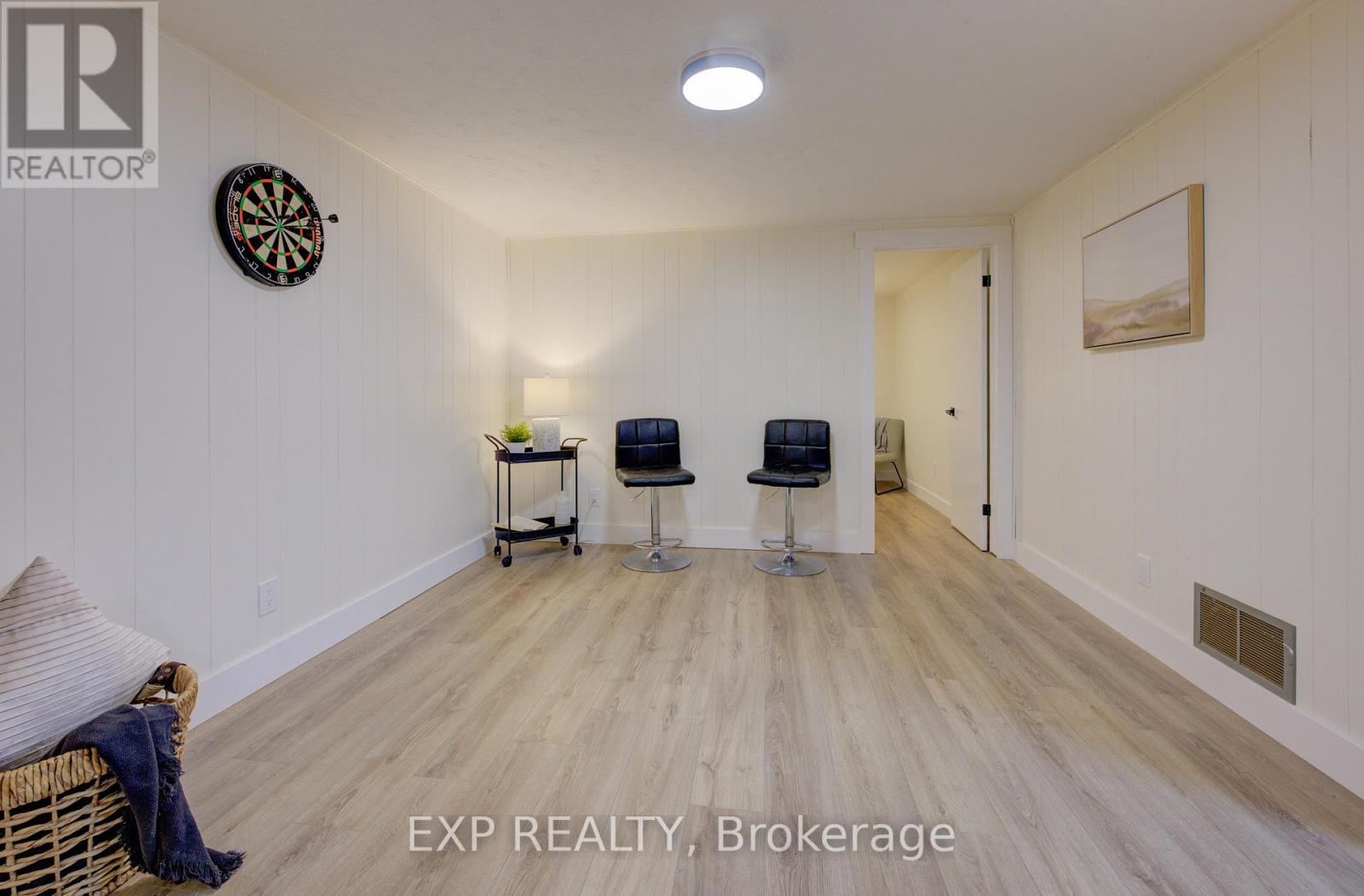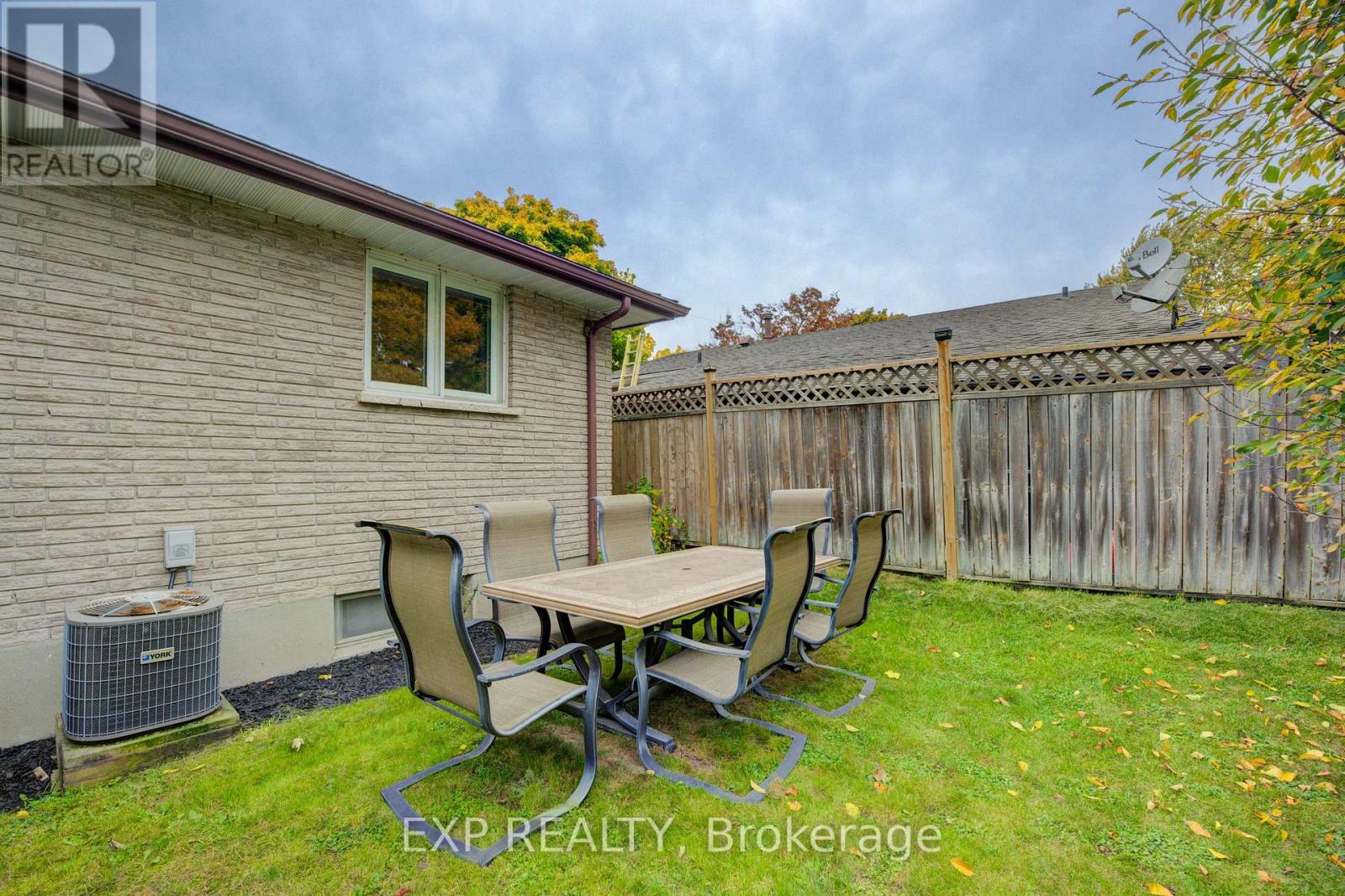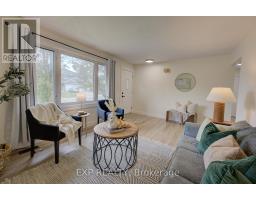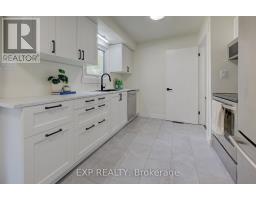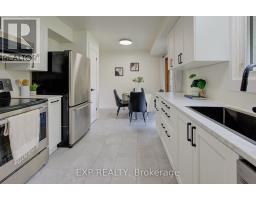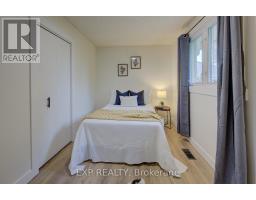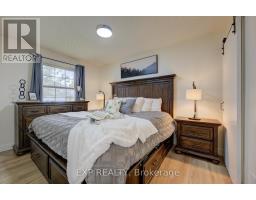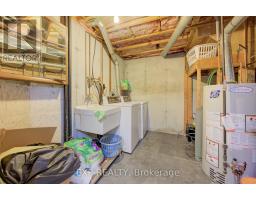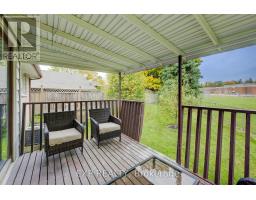161 East Park Drive Woodstock, Ontario N4S 3N1
$565,000
Now even more affordable, this charming 3-bedroom, 1.5-bath home in the sought-after Southside Park neighborhood offers an unbeatable combination of convenience and community. Built in 1975 and recently updated with new flooring, fresh paint, and modernized kitchen and bathrooms, this home is truly move-in ready!The fenced backyard is perfect for relaxing evenings or outdoor activities, while the attached garage provides great storage or workspace. Located just steps from incredible amenitiesincluding community centers, lawn bowling, beach volleyball courts, swimming, splash pads, playgrounds, and a skate parktheres always something to do. Plus, with Highway 401 just 5 minutes away, commuting is a breeze!Dont miss this fantastic opportunity (id:50886)
Property Details
| MLS® Number | X9508651 |
| Property Type | Single Family |
| Equipment Type | Water Heater - Gas |
| Features | Irregular Lot Size, Carpet Free |
| Parking Space Total | 3 |
| Rental Equipment Type | Water Heater - Gas |
| Structure | Deck |
Building
| Bathroom Total | 2 |
| Bedrooms Above Ground | 3 |
| Bedrooms Total | 3 |
| Appliances | Garage Door Opener Remote(s), Water Softener |
| Architectural Style | Bungalow |
| Basement Development | Finished |
| Basement Type | N/a (finished) |
| Construction Style Attachment | Detached |
| Cooling Type | Central Air Conditioning |
| Exterior Finish | Brick |
| Foundation Type | Block |
| Half Bath Total | 1 |
| Heating Fuel | Natural Gas |
| Heating Type | Forced Air |
| Stories Total | 1 |
| Size Interior | 1,500 - 2,000 Ft2 |
| Type | House |
| Utility Water | Municipal Water |
Parking
| Attached Garage |
Land
| Acreage | No |
| Sewer | Sanitary Sewer |
| Size Frontage | 86 Ft |
| Size Irregular | 86 Ft ; Irregular Shape |
| Size Total Text | 86 Ft ; Irregular Shape|under 1/2 Acre |
| Zoning Description | R1 |
Rooms
| Level | Type | Length | Width | Dimensions |
|---|---|---|---|---|
| Basement | Other | 3.48 m | 2.46 m | 3.48 m x 2.46 m |
| Basement | Family Room | 7.09 m | 3.4 m | 7.09 m x 3.4 m |
| Basement | Office | 3.4 m | 3.05 m | 3.4 m x 3.05 m |
| Basement | Laundry Room | 3.017 m | 2.44 m | 3.017 m x 2.44 m |
| Basement | Utility Room | 3.48 m | 3.48 m x Measurements not available | |
| Main Level | Living Room | 4.88 m | 3.48 m | 4.88 m x 3.48 m |
| Main Level | Dining Room | 2.26 m | 1.91 m | 2.26 m x 1.91 m |
| Main Level | Kitchen | 2.97 m | 2.97 m | 2.97 m x 2.97 m |
| Main Level | Primary Bedroom | 3.76 m | 2.64 m | 3.76 m x 2.64 m |
| Main Level | Bedroom 2 | 3.84 m | 2.41 m | 3.84 m x 2.41 m |
| Main Level | Bedroom 3 | 2.69 m | 2.64 m | 2.69 m x 2.64 m |
https://www.realtor.ca/real-estate/27575509/161-east-park-drive-woodstock
Contact Us
Contact us for more information
Jennifer Richardson
Broker
(519) 635-7113
teamrenew.ca/
www.facebook.com/jrichardsonrealtor
www.linkedin.com/in/jennifer-richardson-8387042ab/
83 Wellington St South #2a
Drayton, Ontario N0G 1P0
(866) 530-7737
(647) 849-3180






















