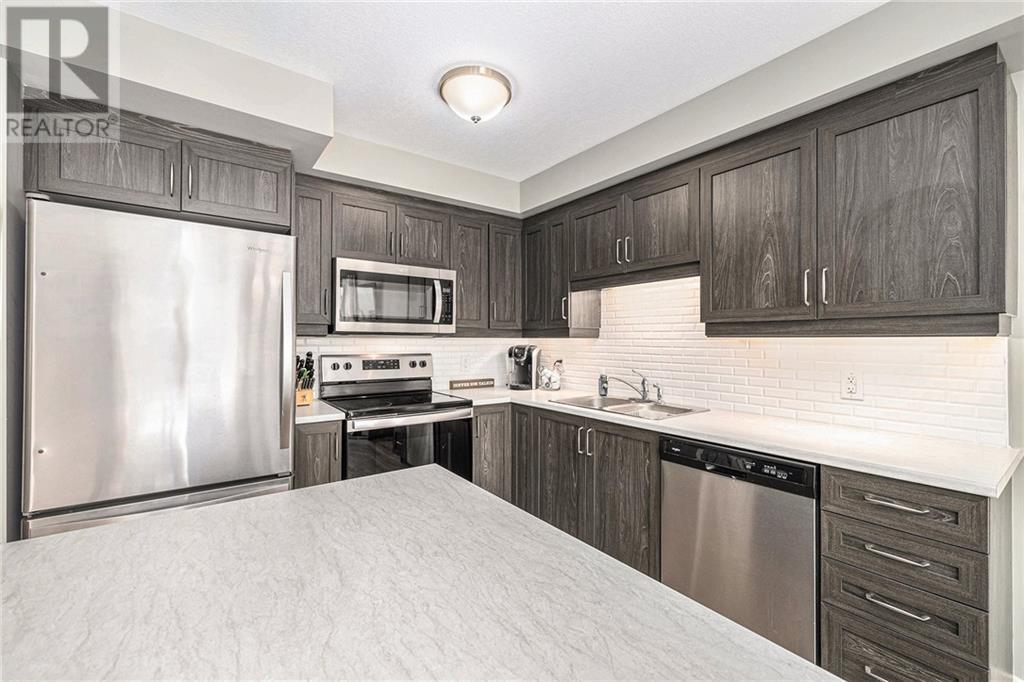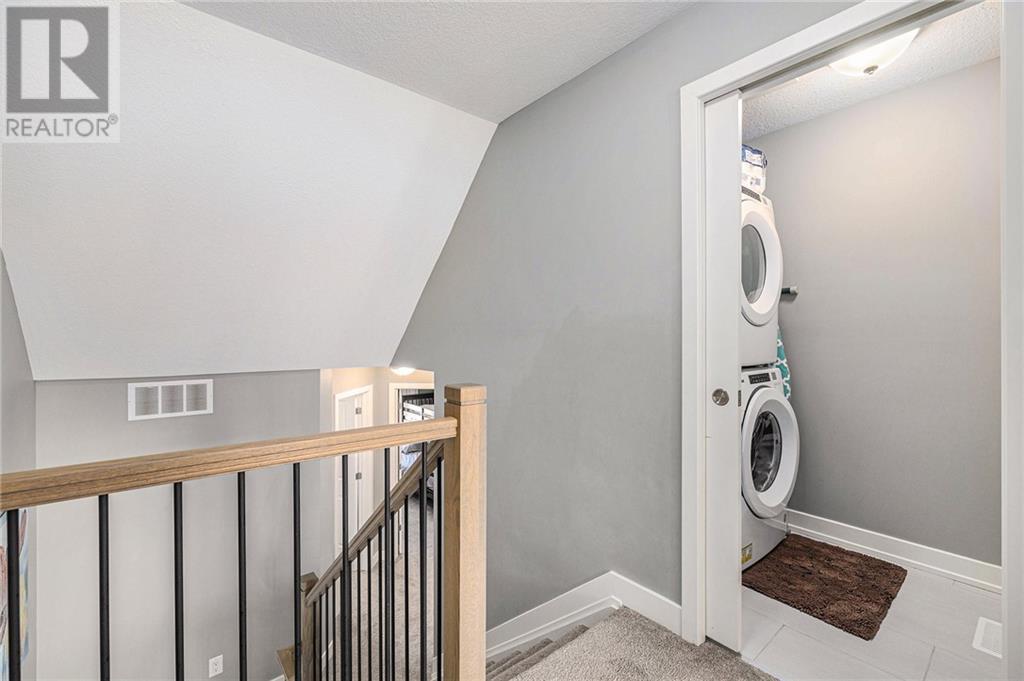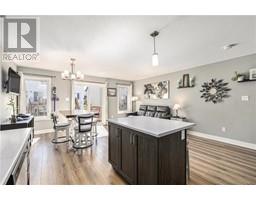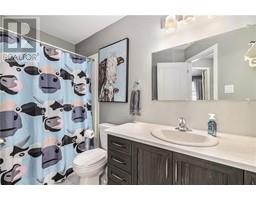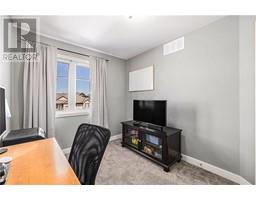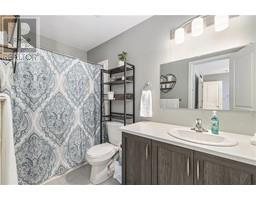161 Ferrara Drive Smiths Falls, Ontario K7A 0A2
$484,500
Welcome to the Bellamy Farms subdivision, where this stunning three-level end-unit townhome in Smiths Falls combines comfort with convenience. This spacious residence offers 3 bedrooms and 2.5 bathrooms, including a luxurious primary suite complete with a walk-in closet & private ensuite bath. The third-floor laundry room enhances convenience, streamlining your daily routine. On the second floor, you'll find two additional bedrooms & a three-piece bathroom, perfect for family or guests. The main level boasts an open-concept kitchen, dining, & living area, ideal for hosting gatherings. A fully finished basement provides additional living space, featuring a cozy family room & ample storage. Outdoors, the fully fenced yard offers a private retreat for relaxation or entertaining. Located within walking distance of the historic Rideau Canal & just minutes from shopping & the scenic Cataraqui Trail, this home blends modern amenities with easy access to nature & local attractions. (id:50886)
Property Details
| MLS® Number | 1411310 |
| Property Type | Single Family |
| Neigbourhood | Bellamy Farms |
| AmenitiesNearBy | Shopping |
| CommunicationType | Cable Internet Access, Internet Access |
| ParkingSpaceTotal | 2 |
| RoadType | Paved Road |
| StorageType | Storage Shed |
Building
| BathroomTotal | 3 |
| BedroomsAboveGround | 3 |
| BedroomsTotal | 3 |
| Appliances | Refrigerator, Dishwasher, Dryer, Microwave Range Hood Combo, Stove, Washer |
| BasementDevelopment | Finished |
| BasementType | Full (finished) |
| ConstructedDate | 2020 |
| CoolingType | Central Air Conditioning |
| ExteriorFinish | Brick, Siding |
| FlooringType | Wall-to-wall Carpet, Laminate, Ceramic |
| FoundationType | Poured Concrete |
| HalfBathTotal | 1 |
| HeatingFuel | Natural Gas |
| HeatingType | Forced Air |
| StoriesTotal | 3 |
| Type | Row / Townhouse |
| UtilityWater | Municipal Water |
Parking
| Attached Garage |
Land
| Acreage | No |
| FenceType | Fenced Yard |
| LandAmenities | Shopping |
| Sewer | Municipal Sewage System |
| SizeDepth | 98 Ft ,5 In |
| SizeFrontage | 28 Ft ,1 In |
| SizeIrregular | 28.12 Ft X 98.43 Ft |
| SizeTotalText | 28.12 Ft X 98.43 Ft |
| ZoningDescription | Residential |
Rooms
| Level | Type | Length | Width | Dimensions |
|---|---|---|---|---|
| Second Level | Bedroom | 9'0" x 10'0" | ||
| Second Level | Bedroom | 9'0" x 11'0" | ||
| Second Level | 4pc Bathroom | 5'0" x 8'0" | ||
| Third Level | Primary Bedroom | 14'5" x 14'0" | ||
| Third Level | 4pc Ensuite Bath | 6'0" x 8'0" | ||
| Third Level | Other | 5'0" x 9'0" | ||
| Third Level | Laundry Room | 6'0" x 6'0" | ||
| Lower Level | Family Room | 18'4" x 13'2" | ||
| Main Level | Living Room | 10'6" x 13'2" | ||
| Main Level | Kitchen | 10'2" x 10'2" | ||
| Main Level | Dining Room | 7'0" x 13'2" | ||
| Main Level | 2pc Bathroom | 3'0" x 5'0" |
https://www.realtor.ca/real-estate/27399893/161-ferrara-drive-smiths-falls-bellamy-farms
Interested?
Contact us for more information
Jennifer Aunger-Ritchie
Broker
22 Beckwith St. S.
Smiths Falls, Ontario K7A 2A8
Pauline Aunger
Broker of Record
22 Beckwith St. S.
Smiths Falls, Ontario K7A 2A8











