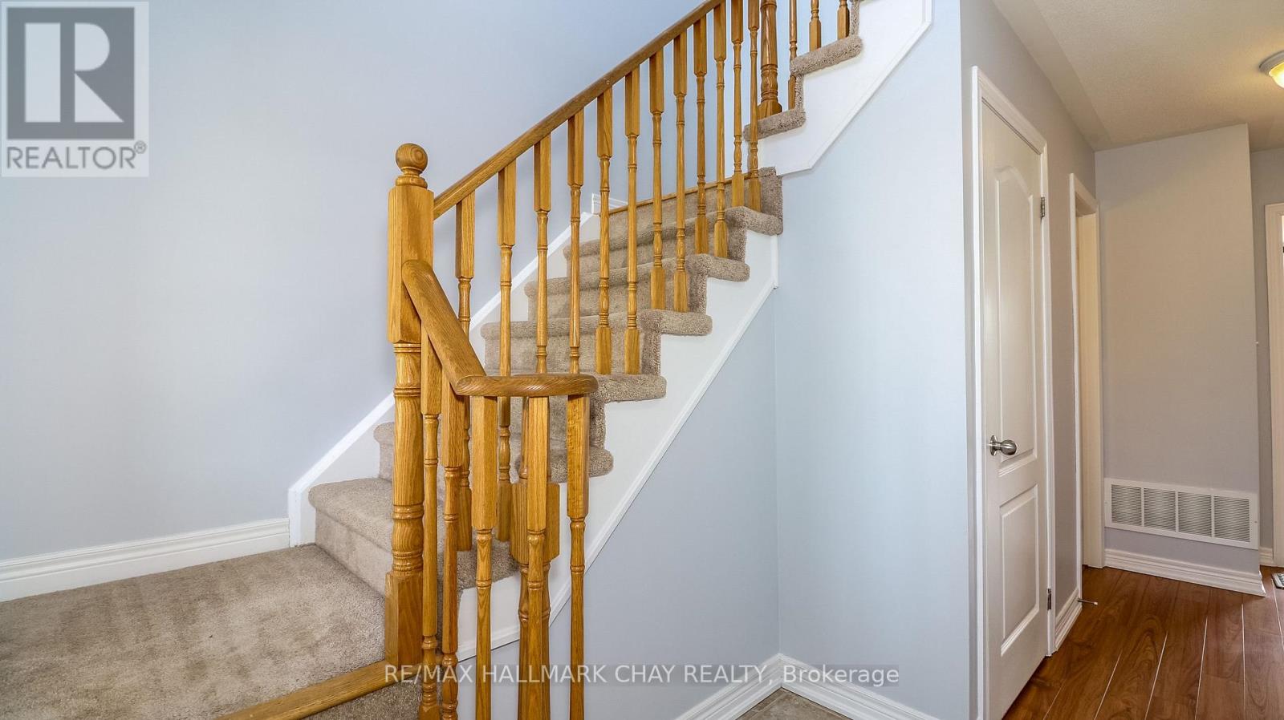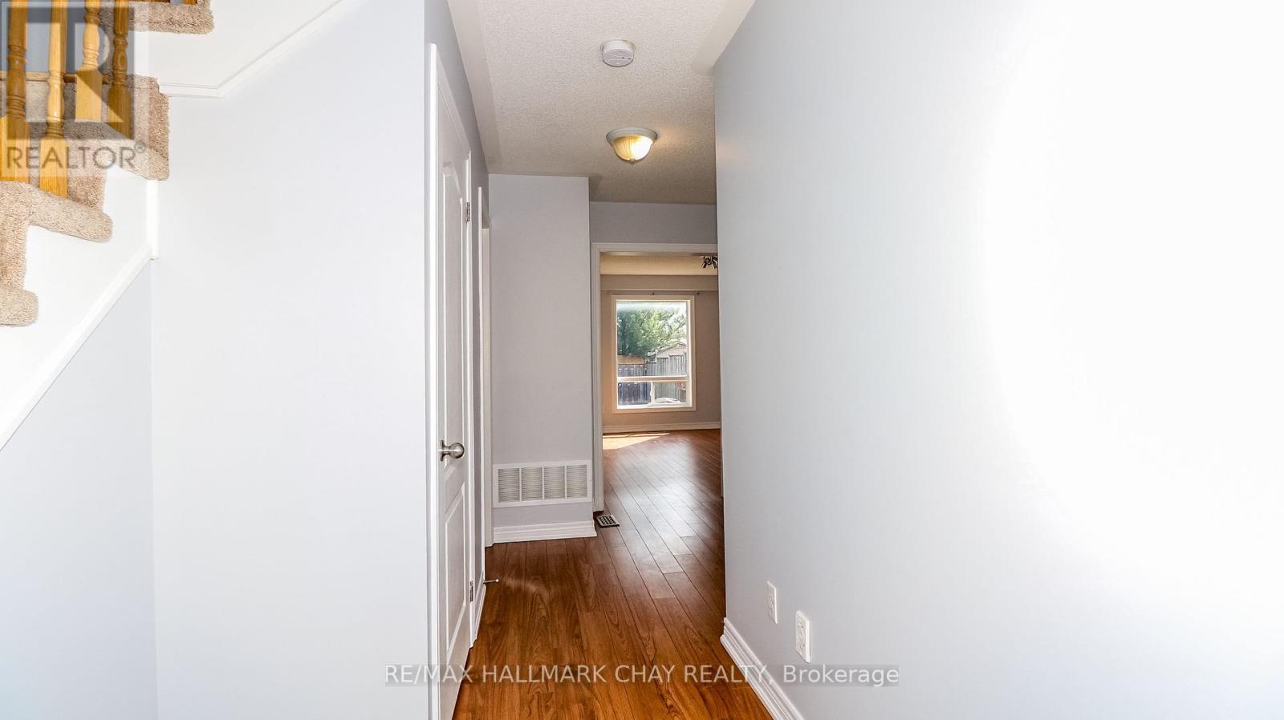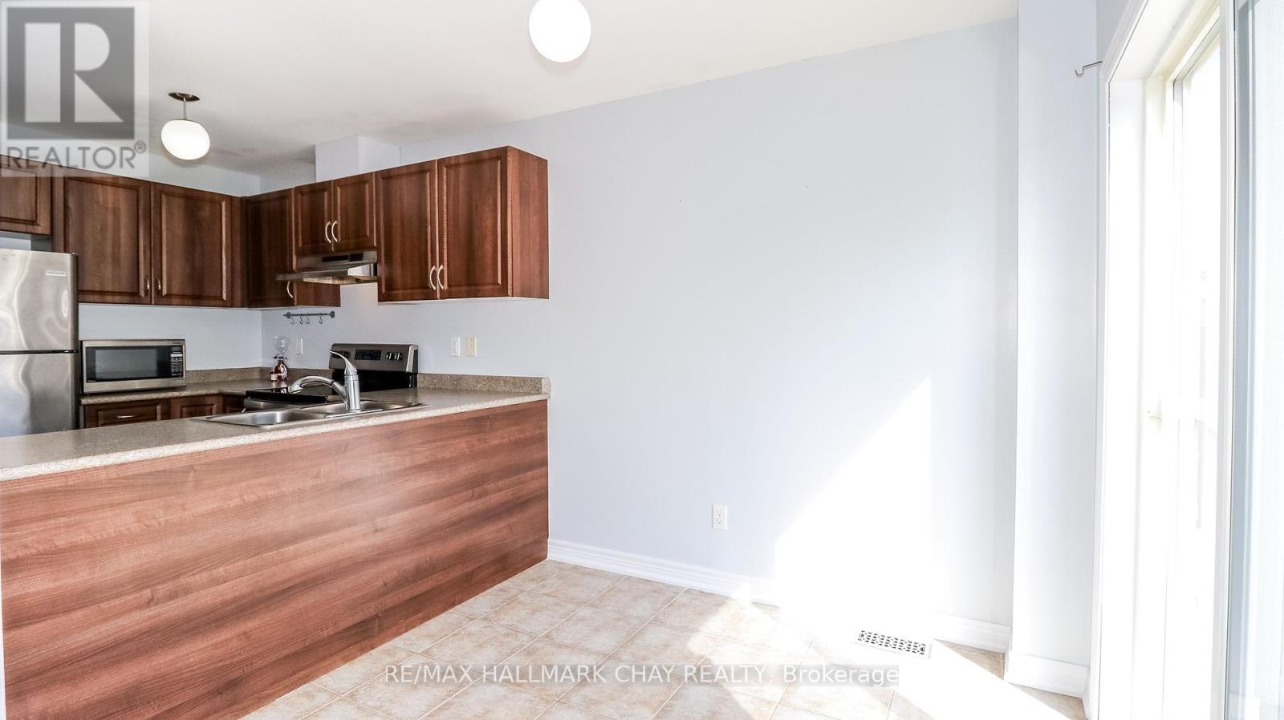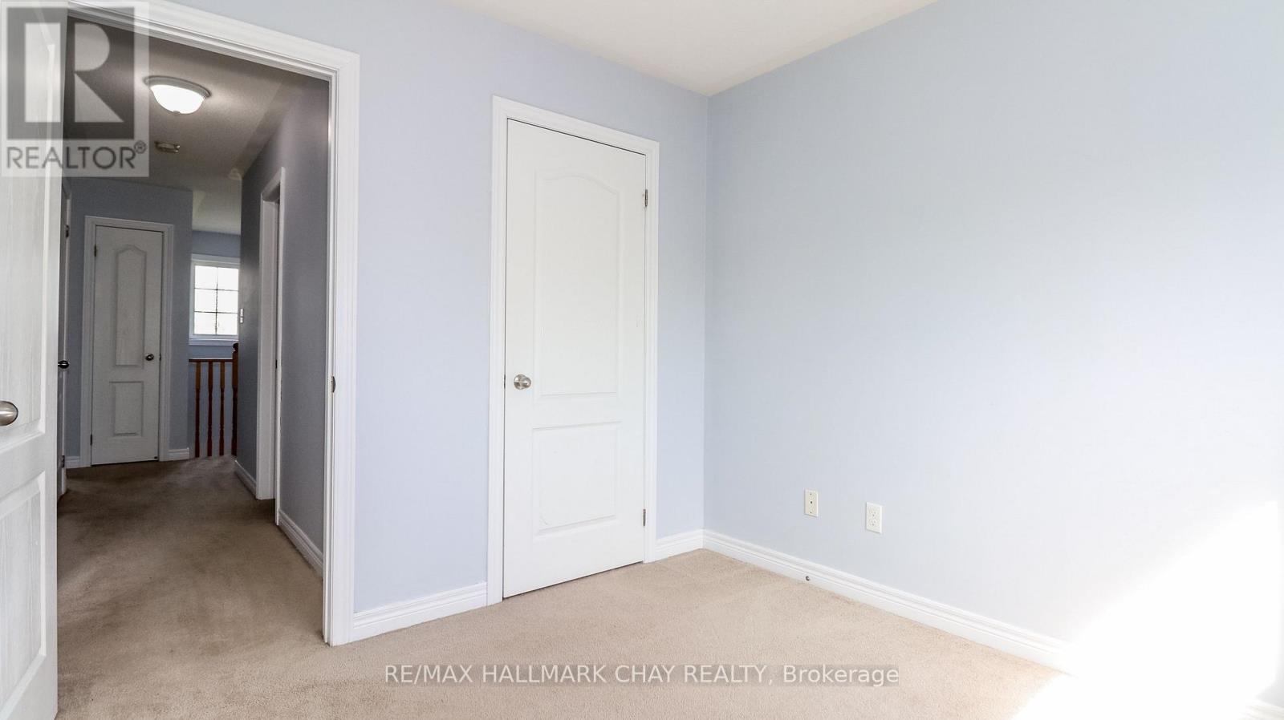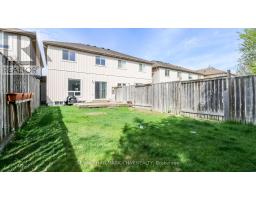161 Greenwood Drive Essa, Ontario L0M 1B4
$629,900
Welcome to 161 Greenwood Drive in Angus. This quaint townhouse is conveniently located in a highly sought after subdivision 5 minutes to CFB Borden, 10 minutes to Barrie and 15 minutes to the 400 Hwy. This family oriented neighbourhood features parks and walking trails just a minutes walk from your front door and local commerce, restaurants etc just a few minutes drive away. The main floor has a spacious family room that leads to the eat-in kitchen. The dining area features a walk-out to a large deck and completely fenced in back yard perfect for the kids and pets. A powder room finishes off the main floor. Direct access to the garage off the main floor hall and an additional door from the garage to the back yard offers additional convenience. A bright and airy staircase leads to the upper floor that features three bedrooms, one a large master with walk-in closet and private ensuite and an additional 4 piece washroom. The basement is partially completed with room framing ready to finish off another bedroom or recreation room....an opportunity to add your personal touches! A rough-in for another bath is also located here along with a cold celler/cantina. The main and upper floors were freshly painted May 2025 and the roof shingles were replaced the summer of 2024. Professionally cleaned before listing this home is move in ready and the Seller can accommodate a quick closing. Don't wait, book your personal tour. (id:50886)
Property Details
| MLS® Number | N12148527 |
| Property Type | Single Family |
| Community Name | Angus |
| Amenities Near By | Park, Place Of Worship, Schools |
| Equipment Type | Water Heater - Electric |
| Parking Space Total | 3 |
| Rental Equipment Type | Water Heater - Electric |
| Structure | Deck |
Building
| Bathroom Total | 3 |
| Bedrooms Above Ground | 3 |
| Bedrooms Total | 3 |
| Age | 6 To 15 Years |
| Appliances | Water Heater, Dishwasher, Dryer, Freezer, Garage Door Opener, Microwave, Stove, Washer, Window Coverings, Refrigerator |
| Basement Development | Partially Finished |
| Basement Type | Full (partially Finished) |
| Construction Style Attachment | Attached |
| Cooling Type | Central Air Conditioning |
| Exterior Finish | Brick Facing, Vinyl Siding |
| Foundation Type | Poured Concrete |
| Half Bath Total | 1 |
| Heating Fuel | Natural Gas |
| Heating Type | Forced Air |
| Stories Total | 2 |
| Size Interior | 1,100 - 1,500 Ft2 |
| Type | Row / Townhouse |
| Utility Water | Municipal Water |
Parking
| Attached Garage | |
| Garage | |
| Inside Entry |
Land
| Acreage | No |
| Fence Type | Fenced Yard |
| Land Amenities | Park, Place Of Worship, Schools |
| Sewer | Sanitary Sewer |
| Size Depth | 120 Ft ,4 In |
| Size Frontage | 22 Ft ,4 In |
| Size Irregular | 22.4 X 120.4 Ft |
| Size Total Text | 22.4 X 120.4 Ft |
| Surface Water | River/stream |
| Zoning Description | Residential |
Rooms
| Level | Type | Length | Width | Dimensions |
|---|---|---|---|---|
| Second Level | Primary Bedroom | 4.06 m | 0.302 m | 4.06 m x 0.302 m |
| Second Level | Bedroom 2 | 3.33 m | 3.02 m | 3.33 m x 3.02 m |
| Second Level | Bedroom 3 | 2.97 m | 2.72 m | 2.97 m x 2.72 m |
| Second Level | Bathroom | 2.44 m | 1.83 m | 2.44 m x 1.83 m |
| Basement | Cold Room | 2.44 m | 1.52 m | 2.44 m x 1.52 m |
| Main Level | Kitchen | 2.54 m | 2.29 m | 2.54 m x 2.29 m |
| Main Level | Eating Area | 2.54 m | 2.4121 m | 2.54 m x 2.4121 m |
| Main Level | Family Room | 4.5 m | 3.58 m | 4.5 m x 3.58 m |
| Main Level | Bathroom | 2.13 m | 1.22 m | 2.13 m x 1.22 m |
Utilities
| Cable | Installed |
| Sewer | Installed |
https://www.realtor.ca/real-estate/28312952/161-greenwood-drive-essa-angus-angus
Contact Us
Contact us for more information
Dave Treitz
Salesperson
218 Bayfield St, 100078 & 100431
Barrie, Ontario L4M 3B6
(705) 722-7100
(705) 722-5246
www.remaxchay.com/




