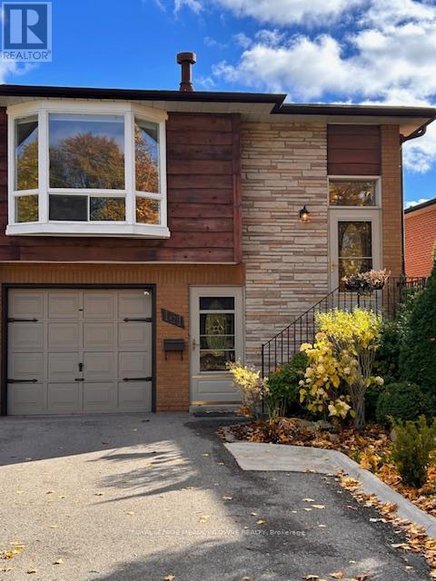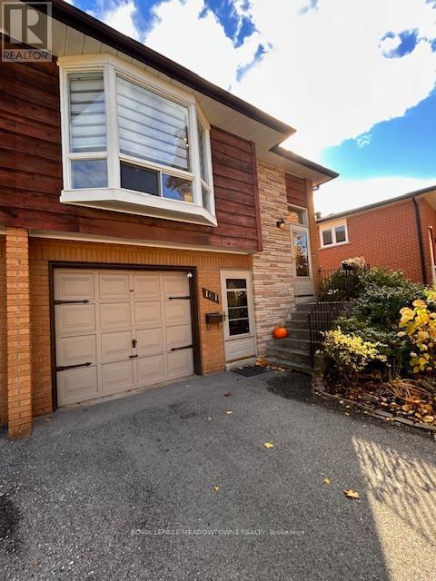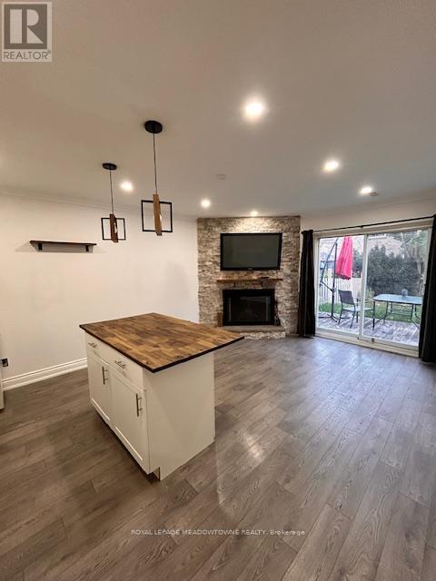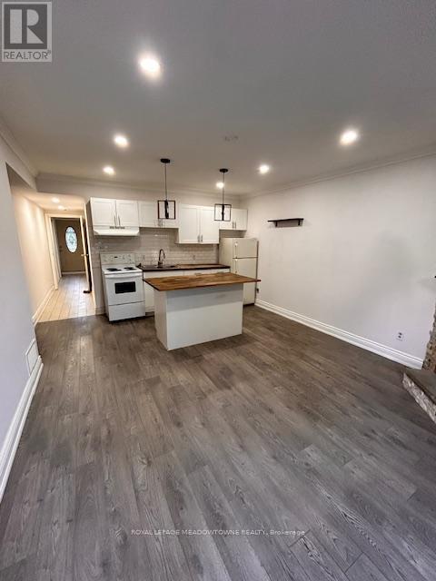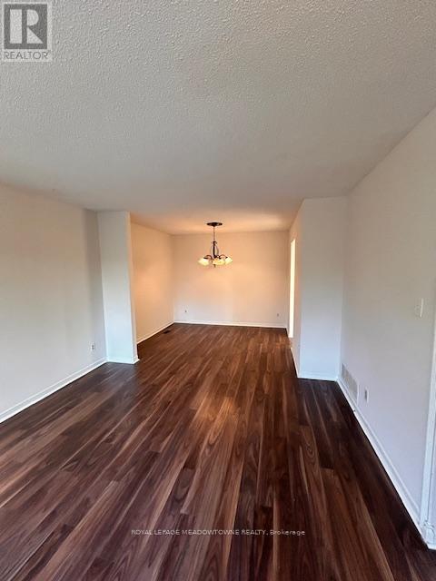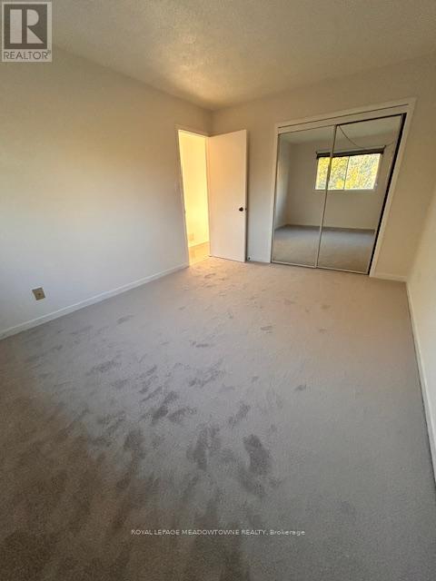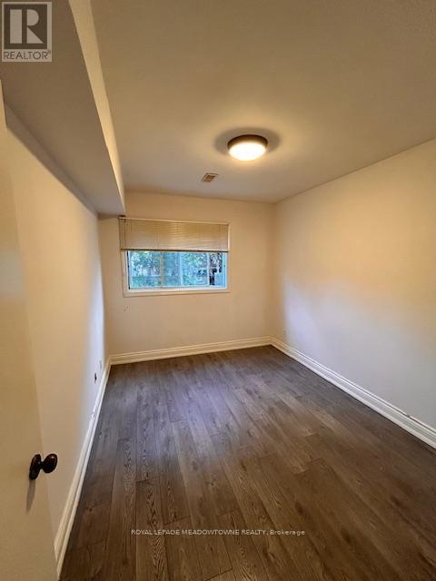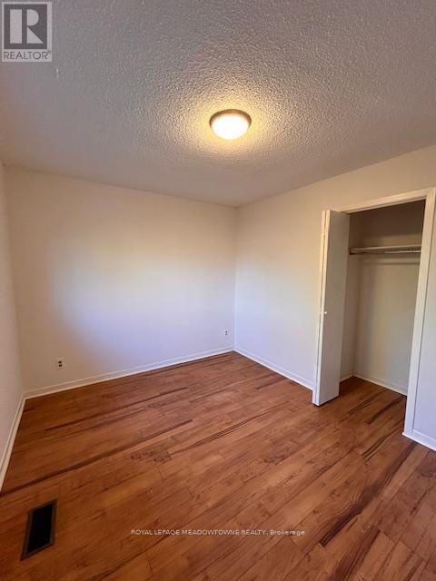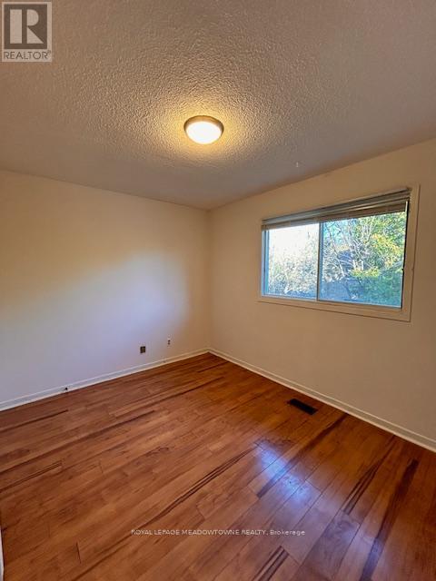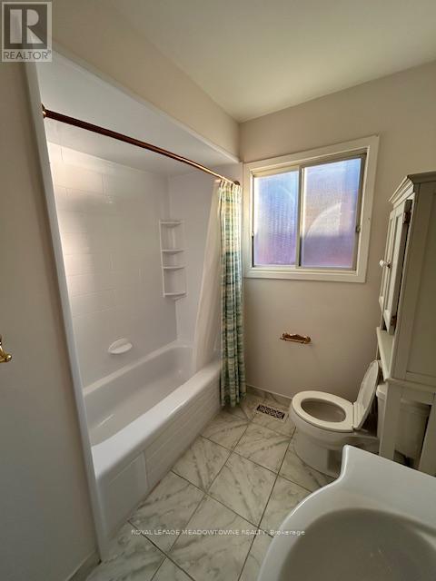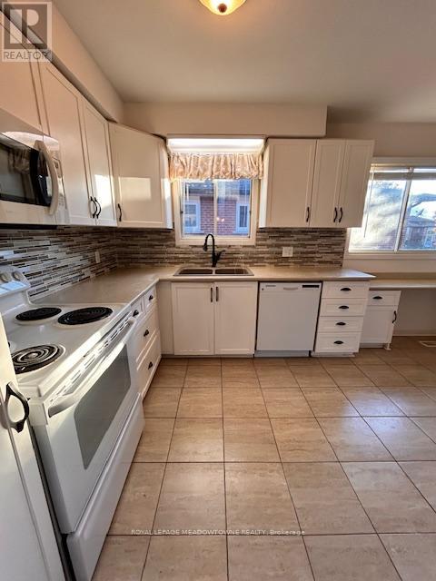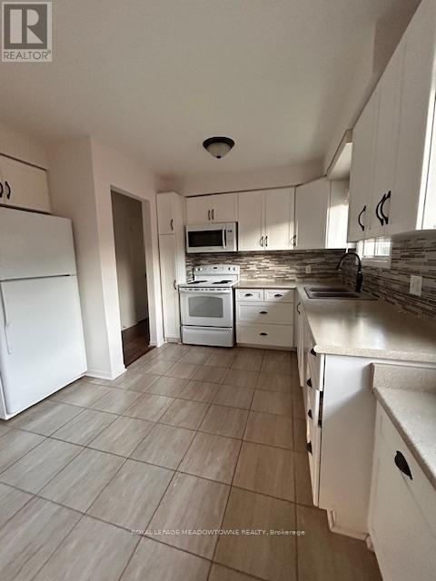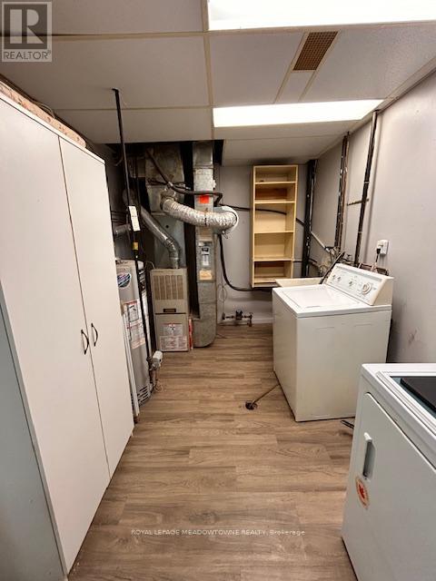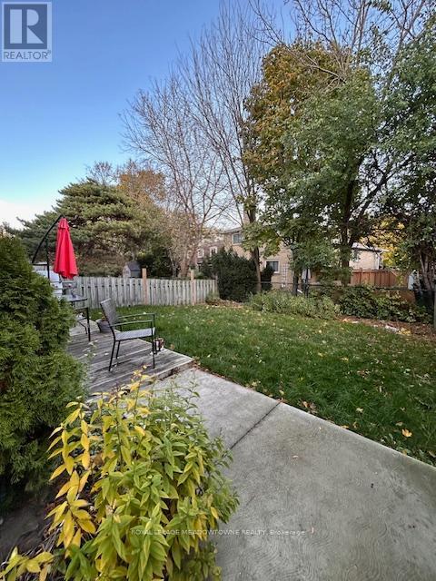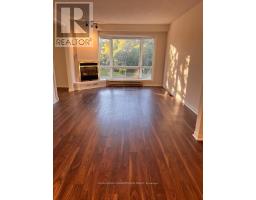161 Harold Street Brampton, Ontario L6Y 2G3
$749,000
Welcome to this lovingly maintained home, proudly owned by the same family for over 30 years! Bursting with warmth and character, this inviting property offers a wonderful blend of comfort, functionality and natural light - perfect for families or anyone seeking a peaceful retreat in the heart of Brampton. Step inside and be greeted by a bright and airy second level, where a large picture window fills the space with sunlight all day long. A cozy gas fireplace adds the perfect touch of charm and warmth during the cooler months, making this level an ideal place to gather and unwind. Two spacious bedrooms are tucked away at the back of the home, offering quiet, private escapes - and the 4-piece bathroom adds convenience and comfort for the whole family. On the main level, you'll find a separate entrance and a walk-out to the yard, providing great flexibility for extended family living, guests or potential rental opportunities. The functional kitchen is bright and welcoming, while the bedroom with its large window ensures plenty of natural light. A 3-piece washroom and a wood burning fireplace create a cozy, homey atmosphere - perfect for relaxing evenings or entertaining guests. Located close to top-rated schools, major transit hubs (City of Brampton and GO Transit), and all the conveniences you could ask for, this home truly has it all - space, light and location. Whether you're looking to settle in and make it your own or invest in a well-loved property with endless potential, this gem is ready to welcome its next chapter. (id:50886)
Property Details
| MLS® Number | W12523772 |
| Property Type | Single Family |
| Community Name | Brampton South |
| Amenities Near By | Park, Place Of Worship, Schools |
| Parking Space Total | 4 |
Building
| Bathroom Total | 2 |
| Bedrooms Above Ground | 3 |
| Bedrooms Total | 3 |
| Amenities | Fireplace(s) |
| Appliances | Dishwasher, Dryer, Freezer, Water Heater, Microwave, Two Stoves, Washer, Window Coverings, Two Refrigerators |
| Architectural Style | Raised Bungalow |
| Basement Features | Separate Entrance, Walk Out |
| Basement Type | N/a, N/a |
| Construction Style Attachment | Semi-detached |
| Cooling Type | Central Air Conditioning |
| Exterior Finish | Brick, Stone |
| Fireplace Present | Yes |
| Fireplace Total | 2 |
| Foundation Type | Concrete |
| Heating Fuel | Natural Gas |
| Heating Type | Forced Air |
| Stories Total | 1 |
| Size Interior | 1,500 - 2,000 Ft2 |
| Type | House |
| Utility Water | Municipal Water |
Parking
| Garage |
Land
| Acreage | No |
| Fence Type | Fenced Yard |
| Land Amenities | Park, Place Of Worship, Schools |
| Sewer | Sanitary Sewer |
| Size Depth | 102 Ft |
| Size Frontage | 30 Ft ,2 In |
| Size Irregular | 30.2 X 102 Ft |
| Size Total Text | 30.2 X 102 Ft |
Rooms
| Level | Type | Length | Width | Dimensions |
|---|---|---|---|---|
| Second Level | Kitchen | 4.01 m | 3.12 m | 4.01 m x 3.12 m |
| Second Level | Primary Bedroom | 4.39 m | 3.12 m | 4.39 m x 3.12 m |
| Second Level | Bedroom 2 | 3.61 m | 2.89 m | 3.61 m x 2.89 m |
| Second Level | Living Room | 4.39 m | 3.58 m | 4.39 m x 3.58 m |
| Second Level | Dining Room | 3.07 m | 2.79 m | 3.07 m x 2.79 m |
| Second Level | Bathroom | 2.56 m | 1.32 m | 2.56 m x 1.32 m |
| Main Level | Living Room | 4.97 m | 3.97 m | 4.97 m x 3.97 m |
| Main Level | Bedroom | 3.55 m | 2.69 m | 3.55 m x 2.69 m |
https://www.realtor.ca/real-estate/29082363/161-harold-street-brampton-brampton-south-brampton-south
Contact Us
Contact us for more information
Chris Holman
Salesperson
324 Guelph Street Suite 12
Georgetown, Ontario L7G 4B5
(905) 877-8262

