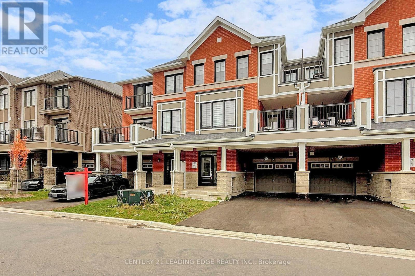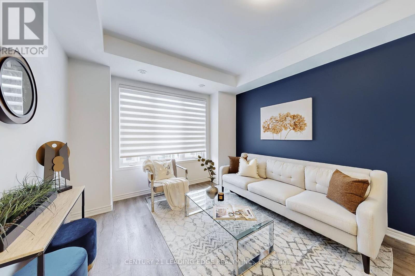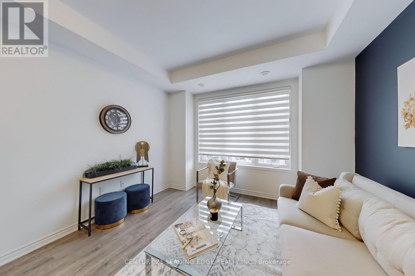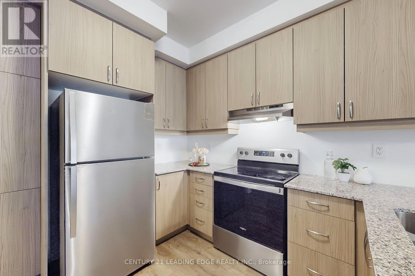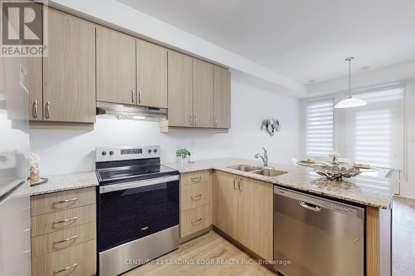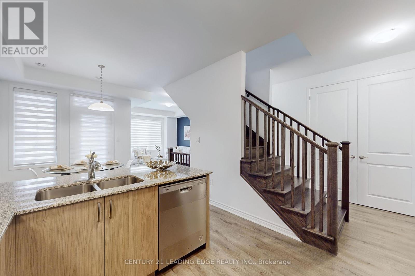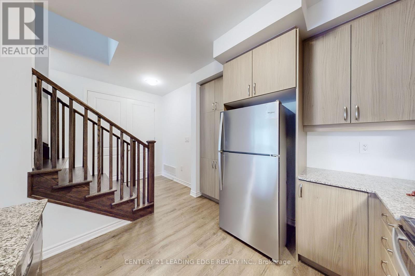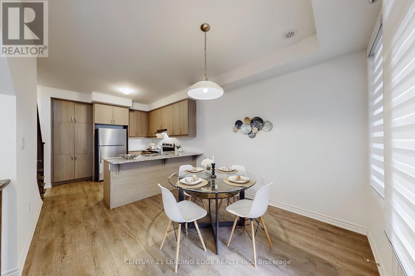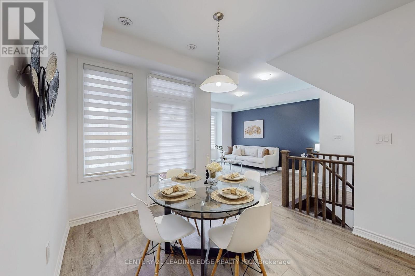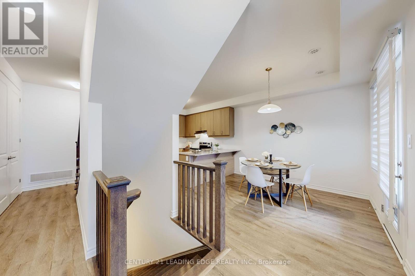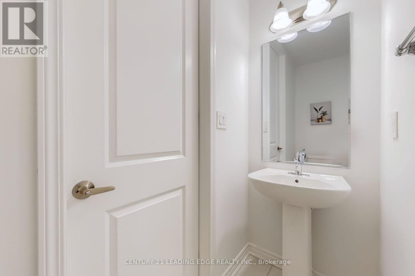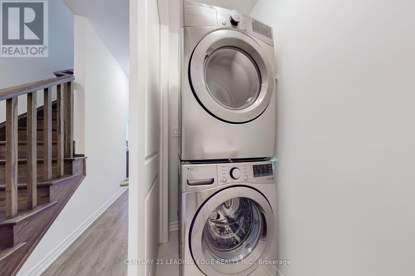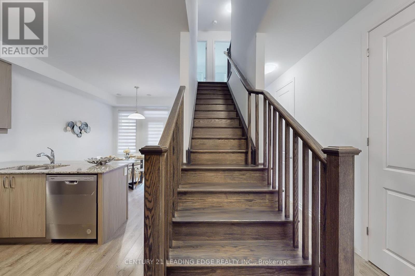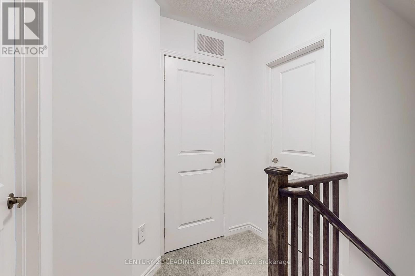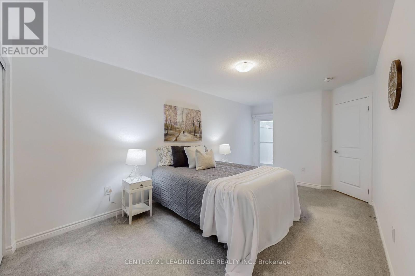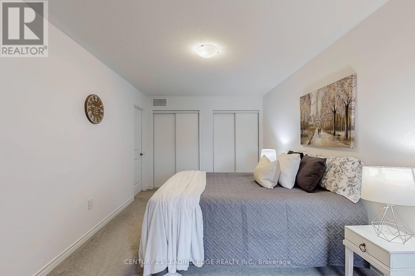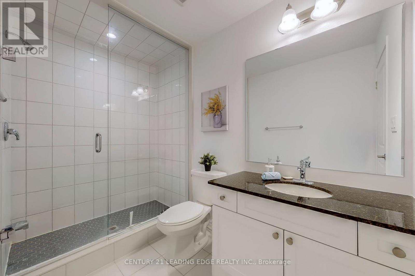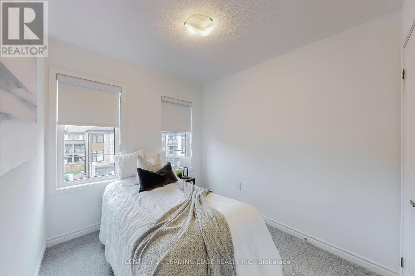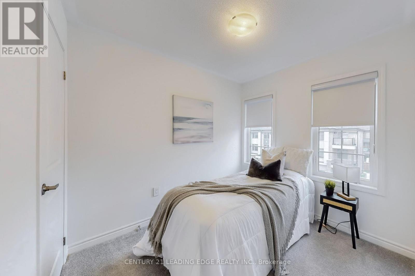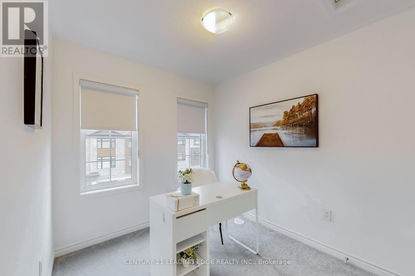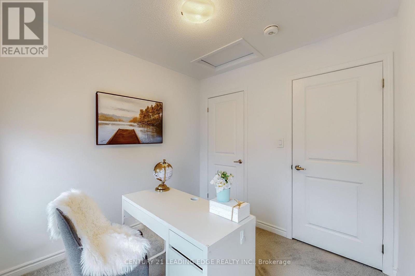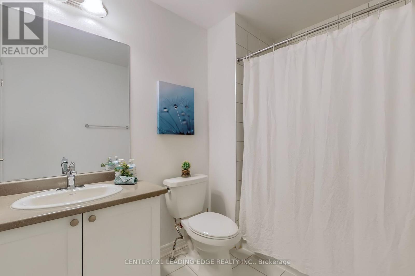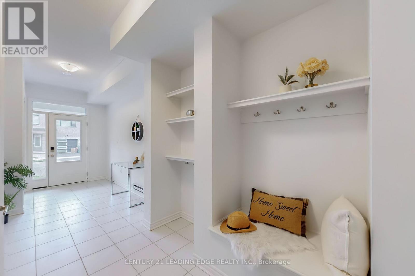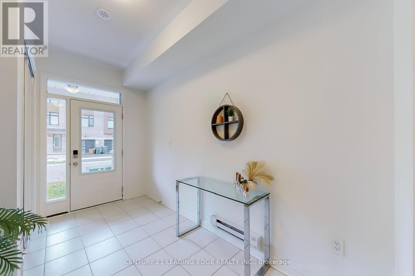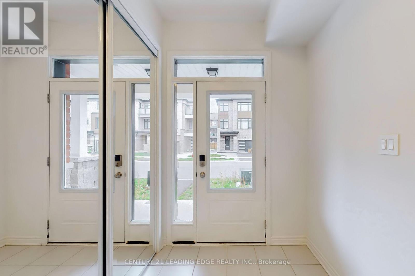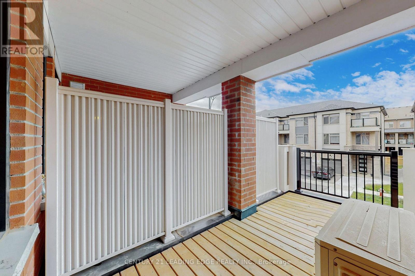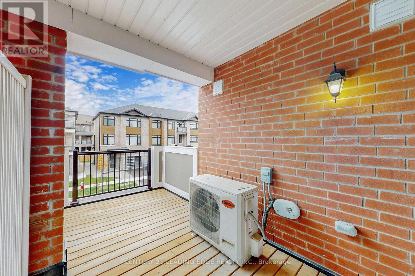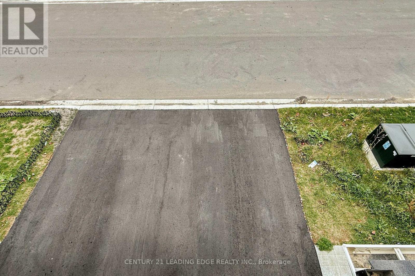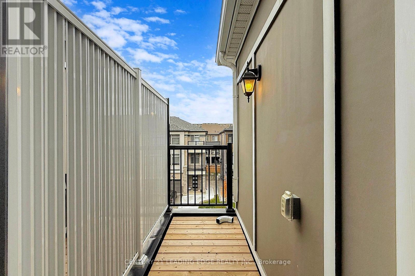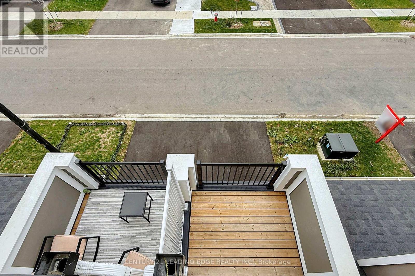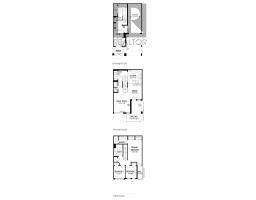161 Keppel Circle Brampton, Ontario L7A 5K5
$699,000
Welcome to 161 Keppel Circle, located in the sought-after Mount Pleasant North community by Mattamy Homes. This bright and stylish 3-bedroom, 3-bathroom townhouse offers an inviting open-concept layout with plenty of natural light streaming through large windows and a beautifully painted accent wall. The modern upgraded kitchen features stainless steel appliances, extended cabinetry, and a practical design perfect for everyday living and entertaining. Ideally situated near top-rated schools, parks, Longo's, restaurants, and public transit, and just minutes from Mount Pleasant GO Station, the library, and Mount Pleasant Square. Don't miss your chance to call this beautiful townhouse your new home! (id:50886)
Property Details
| MLS® Number | W12488236 |
| Property Type | Single Family |
| Community Name | Northwest Brampton |
| Equipment Type | Water Heater |
| Features | Carpet Free |
| Parking Space Total | 2 |
| Rental Equipment Type | Water Heater |
Building
| Bathroom Total | 3 |
| Bedrooms Above Ground | 3 |
| Bedrooms Total | 3 |
| Age | New Building |
| Appliances | Dishwasher, Dryer, Hood Fan, Stove, Washer, Window Coverings, Refrigerator |
| Basement Type | None |
| Construction Style Attachment | Attached |
| Cooling Type | Central Air Conditioning |
| Exterior Finish | Brick |
| Flooring Type | Laminate, Tile |
| Foundation Type | Unknown |
| Half Bath Total | 1 |
| Heating Fuel | Natural Gas |
| Heating Type | Forced Air |
| Stories Total | 3 |
| Size Interior | 1,100 - 1,500 Ft2 |
| Type | Row / Townhouse |
| Utility Water | Municipal Water |
Parking
| Attached Garage | |
| Garage |
Land
| Acreage | No |
| Sewer | Sanitary Sewer |
| Size Depth | 44 Ft ,3 In |
| Size Frontage | 21 Ft |
| Size Irregular | 21 X 44.3 Ft |
| Size Total Text | 21 X 44.3 Ft |
Rooms
| Level | Type | Length | Width | Dimensions |
|---|---|---|---|---|
| Second Level | Great Room | 3.65 m | 4.26 m | 3.65 m x 4.26 m |
| Second Level | Dining Room | 3.9014 m | 3.048 m | 3.9014 m x 3.048 m |
| Second Level | Bedroom 2 | 2.4384 m | 2.7432 m | 2.4384 m x 2.7432 m |
| Third Level | Bedroom | 5.1816 m | 3.048 m | 5.1816 m x 3.048 m |
| Third Level | Bedroom 3 | 3.048 m | 4.8768 m | 3.048 m x 4.8768 m |
| Ground Level | Foyer | 2.987 m | 3.048 m | 2.987 m x 3.048 m |
Utilities
| Cable | Installed |
| Electricity | Installed |
| Sewer | Installed |
Contact Us
Contact us for more information
Bantoo Khurana
Salesperson
165 Main Street North
Markham, Ontario L3P 1Y2
(905) 471-2121
(905) 471-0832
leadingedgerealty.c21.ca
Ip Syal
Broker
(647) 807-4386
ip-syal.c21.ca/
@inderpalsyal/
6375 Dixie Rd #102
Mississauga, Ontario L5T 2E5
(905) 405-8484
(905) 405-8881
leadingedgerealty.c21.ca/

