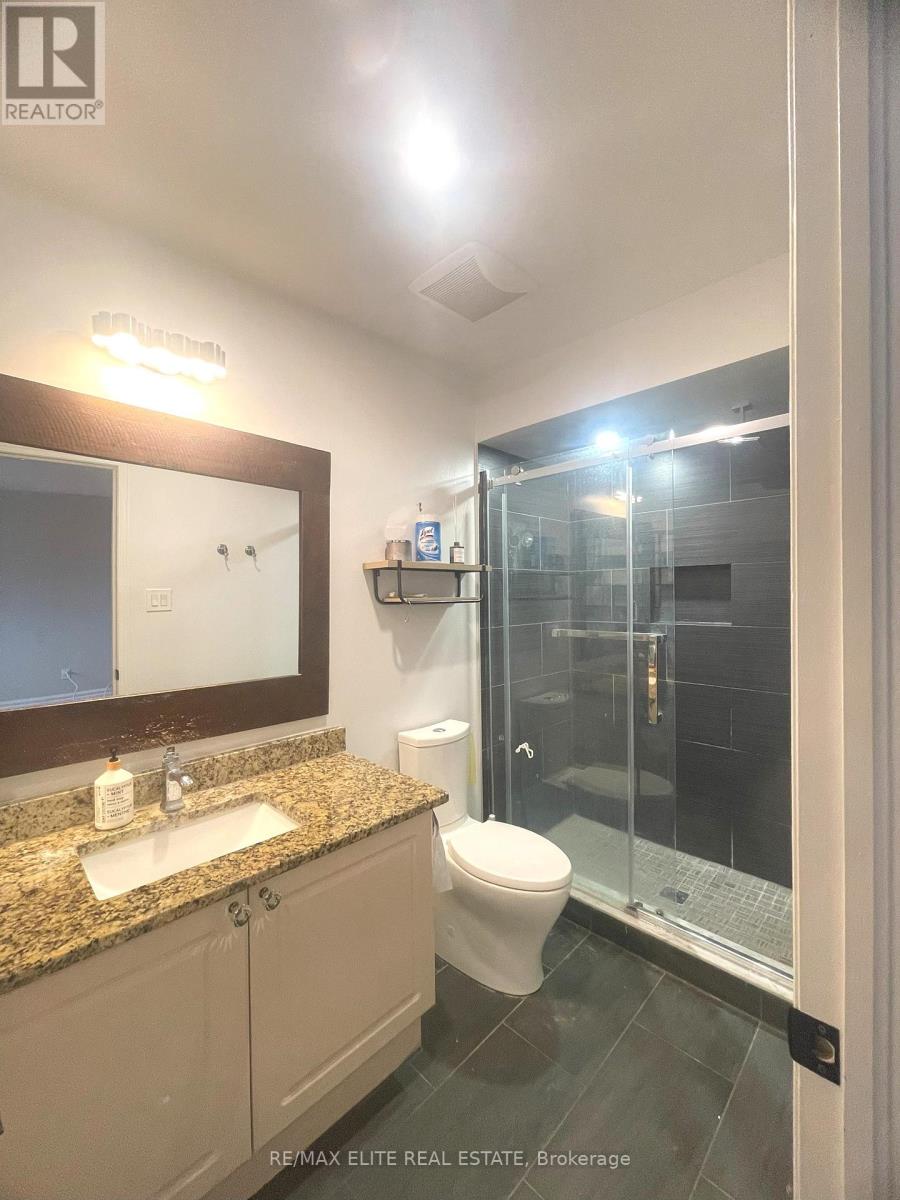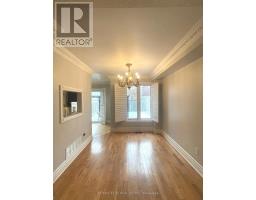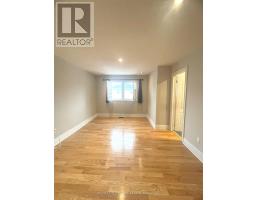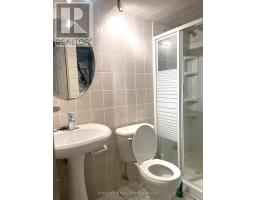161 Komura Road Vaughan, Ontario L6A 3L4
4 Bedroom
4 Bathroom
Fireplace
Central Air Conditioning
Forced Air
$3,650 Monthly
Bright And Spacious, 3 Bedrooms Semi-Detached Home. Upper Room Can Be Used As 4th Br, Kitchen W/Granite, Undermount Sink, Travertine Tile, Spacious Breakfast Rm, R/I. CVac. Lots Of Pot-lights, Hardwood, W. Iron Pickets Stair, Crown Moulding Throughout, X-large Casings/Trim, Bath Granite Countertops, Finished Basement. Walk To Park, Schools, Vaughan Mills Shopping, Transit & Hospital, Mins To Hwy 400 & Wonderland (id:50886)
Property Details
| MLS® Number | N11883279 |
| Property Type | Single Family |
| Community Name | Vellore Village |
| ParkingSpaceTotal | 3 |
Building
| BathroomTotal | 4 |
| BedroomsAboveGround | 4 |
| BedroomsTotal | 4 |
| Amenities | Fireplace(s) |
| Appliances | Dishwasher, Dryer, Garage Door Opener, Range, Refrigerator, Stove, Washer, Window Coverings |
| BasementDevelopment | Finished |
| BasementType | Full (finished) |
| ConstructionStyleAttachment | Semi-detached |
| CoolingType | Central Air Conditioning |
| ExteriorFinish | Brick |
| FireplacePresent | Yes |
| FlooringType | Hardwood |
| FoundationType | Concrete |
| HalfBathTotal | 1 |
| HeatingFuel | Natural Gas |
| HeatingType | Forced Air |
| StoriesTotal | 2 |
| Type | House |
| UtilityWater | Municipal Water |
Parking
| Attached Garage |
Land
| Acreage | No |
| Sewer | Sanitary Sewer |
Rooms
| Level | Type | Length | Width | Dimensions |
|---|---|---|---|---|
| Second Level | Primary Bedroom | 4.51 m | 3.47 m | 4.51 m x 3.47 m |
| Second Level | Bedroom 2 | 4.51 m | 3.47 m | 4.51 m x 3.47 m |
| Second Level | Bedroom 3 | 2.9 m | 2.7 m | 2.9 m x 2.7 m |
| Basement | Recreational, Games Room | 6.75 m | 3.97 m | 6.75 m x 3.97 m |
| Main Level | Living Room | 5.12 m | 3.08 m | 5.12 m x 3.08 m |
| Main Level | Dining Room | 6 m | 2.64 m | 6 m x 2.64 m |
| Main Level | Kitchen | 6 m | 2.64 m | 6 m x 2.64 m |
https://www.realtor.ca/real-estate/27716846/161-komura-road-vaughan-vellore-village-vellore-village
Interested?
Contact us for more information
Jeff Liu
Broker
RE/MAX Elite Real Estate
165 East Beaver Creek Rd #18
Richmond Hill, Ontario L4B 2N2
165 East Beaver Creek Rd #18
Richmond Hill, Ontario L4B 2N2













































