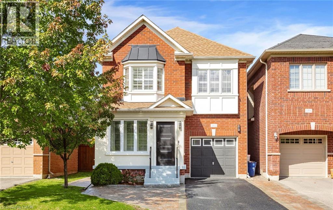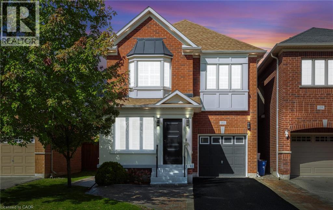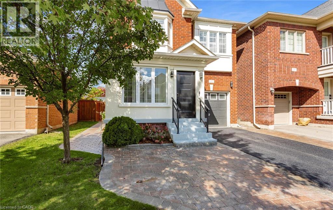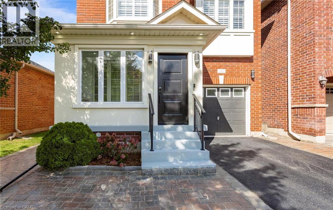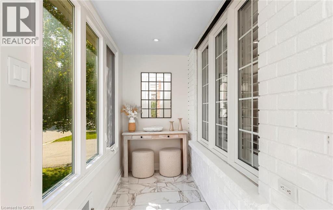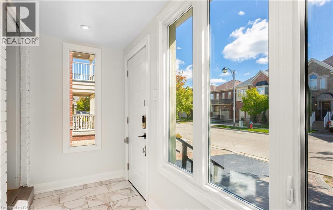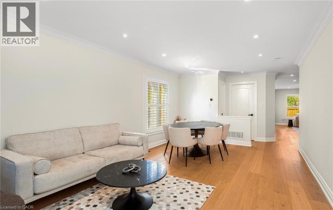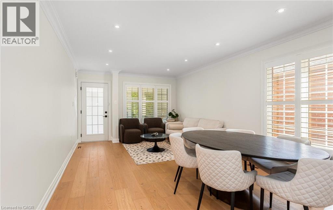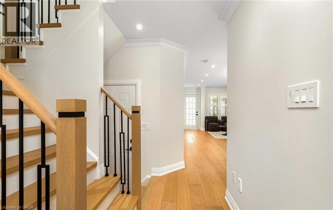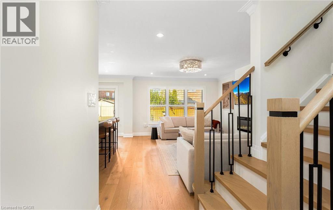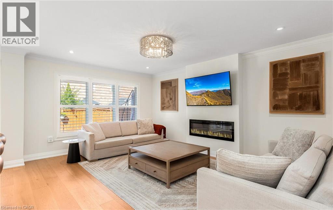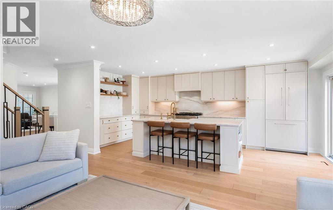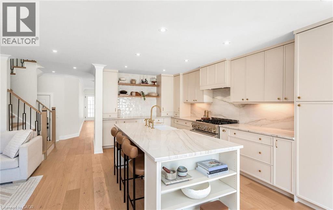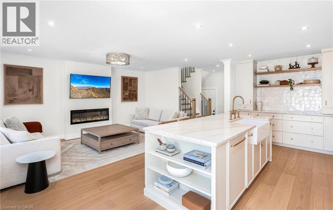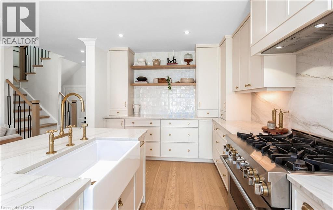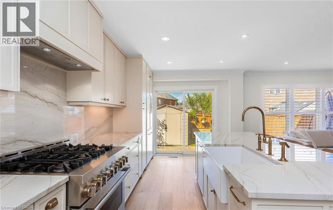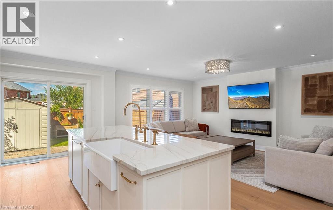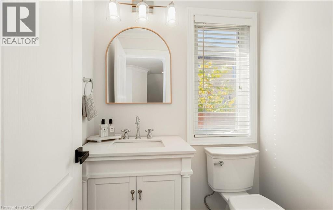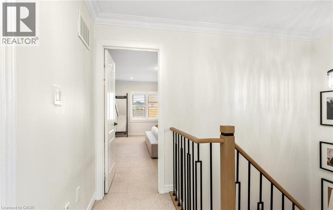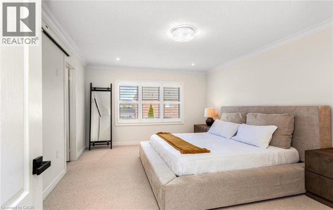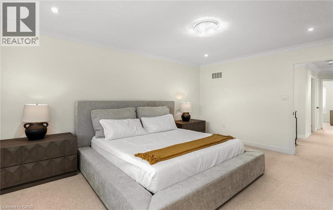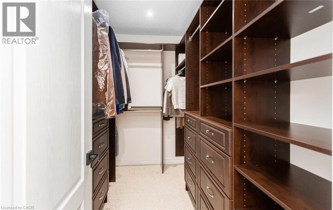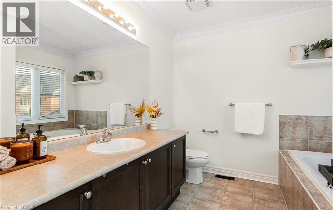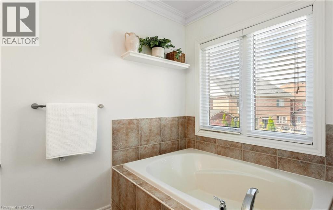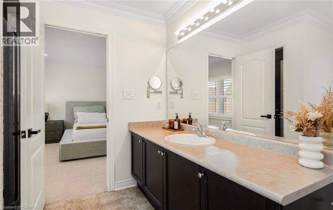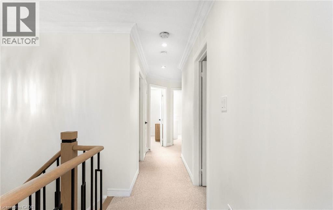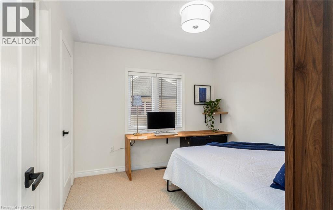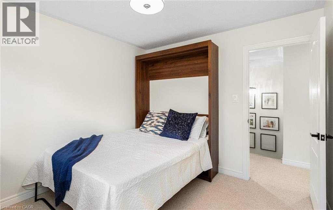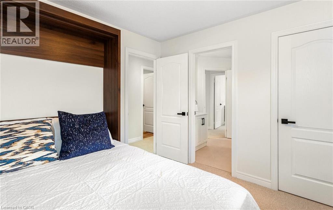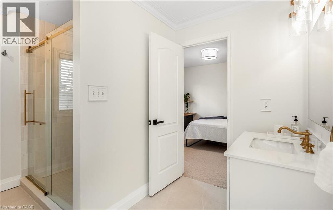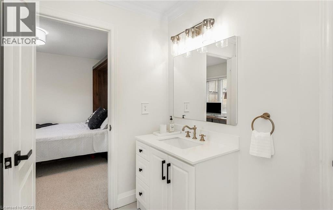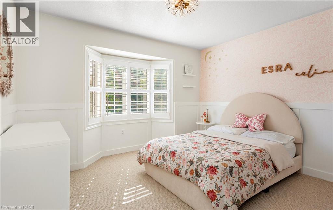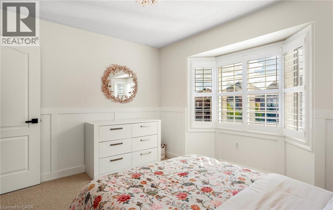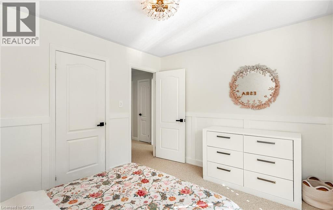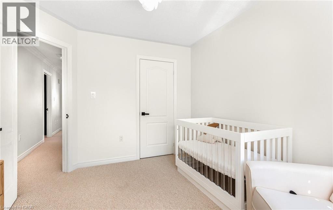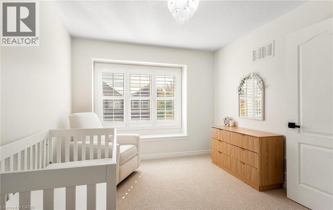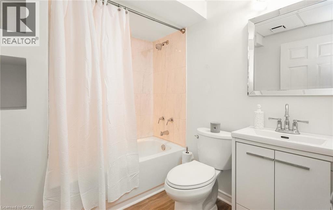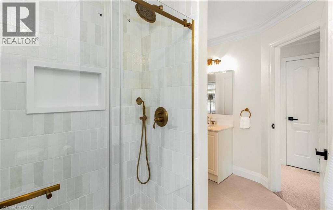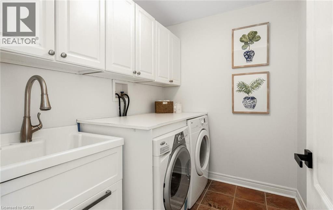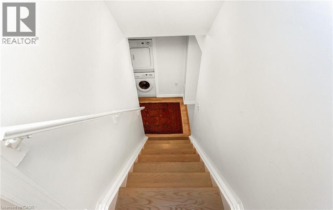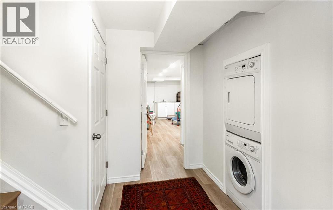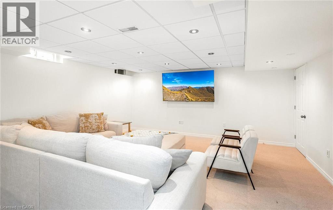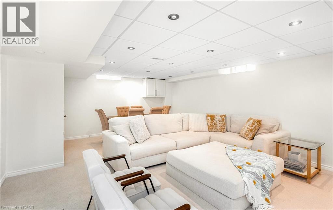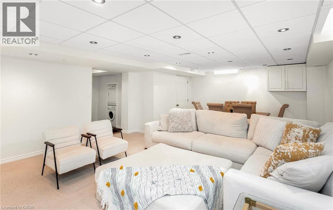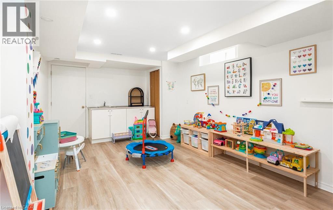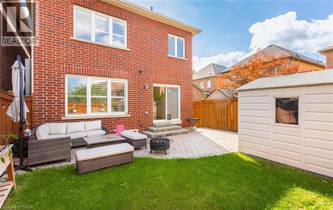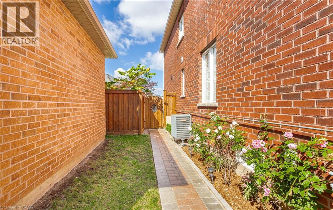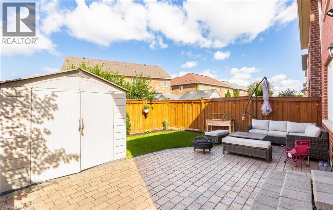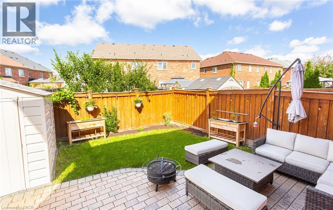161 Mccready Drive Milton, Ontario L9T 0V2
$1,329,999
Custom-Style Luxury in Milton’s Sought-After Scott Neighbourhood! Elegant, spacious, and versatile — a true gem with income potential.Welcome to over 3000+ sq. ft. of beautifully finished living space in this fully remodelled, move-in-ready home featuring 4+1 bedrooms and 4 bathrooms, including a separate entrance basement apartment complete with its own kitchen, laundry, and living area — perfect for extended family or rental income. Thoughtfully upgraded from top to bottom, this home showcases a new roof, engineered hardwood floors, crown moulding, and a modern kitchen with custom cabinetry, a large island, and top of the range stainless-steel appliances. Stylish pot lights illuminate both the interior and exterior, while the interlock/asphalt driveway offers parking for up to 4 cars. The home also features a beautiful backyard patio, spacious shed, built-in closet organizers, two full laundry sets and much more. Don't miss this chance! (id:50886)
Property Details
| MLS® Number | 40774580 |
| Property Type | Single Family |
| Features | Southern Exposure, In-law Suite |
| Parking Space Total | 4 |
Building
| Bathroom Total | 4 |
| Bedrooms Above Ground | 4 |
| Bedrooms Below Ground | 1 |
| Bedrooms Total | 5 |
| Appliances | Central Vacuum, Water Purifier |
| Architectural Style | 2 Level |
| Basement Development | Finished |
| Basement Type | Full (finished) |
| Construction Style Attachment | Detached |
| Cooling Type | Central Air Conditioning |
| Exterior Finish | Stone, Stucco |
| Half Bath Total | 1 |
| Heating Type | Forced Air |
| Stories Total | 2 |
| Size Interior | 3,157 Ft2 |
| Type | House |
| Utility Water | Municipal Water |
Parking
| Attached Garage |
Land
| Access Type | Road Access |
| Acreage | No |
| Sewer | Municipal Sewage System |
| Size Depth | 89 Ft |
| Size Frontage | 36 Ft |
| Size Total Text | Under 1/2 Acre |
| Zoning Description | Urban |
Rooms
| Level | Type | Length | Width | Dimensions |
|---|---|---|---|---|
| Second Level | 4pc Bathroom | Measurements not available | ||
| Second Level | Laundry Room | 7'7'' x 6'0'' | ||
| Second Level | 4pc Bathroom | 9'7'' x 9'1'' | ||
| Second Level | Bedroom | 10'4'' x 12'4'' | ||
| Second Level | Bedroom | 12'1'' x 11'4'' | ||
| Second Level | Bedroom | 11'0'' x 10'2'' | ||
| Second Level | Primary Bedroom | 12'9'' x 17'2'' | ||
| Basement | 3pc Bathroom | Measurements not available | ||
| Basement | Bedroom | 11'3'' x 16'10'' | ||
| Basement | Recreation Room | 22'6'' x 16'3'' | ||
| Main Level | 2pc Bathroom | Measurements not available | ||
| Main Level | Family Room | 12'11'' x 17'2'' | ||
| Main Level | Kitchen | 9'10'' x 20'2'' | ||
| Main Level | Living Room/dining Room | 11'11'' x 20'3'' |
https://www.realtor.ca/real-estate/28927188/161-mccready-drive-milton
Contact Us
Contact us for more information
Chile Paul
Salesperson
www.tilhomes.com/
(905) 822-5000
(905) 822-5617
suttonquantum.com/

