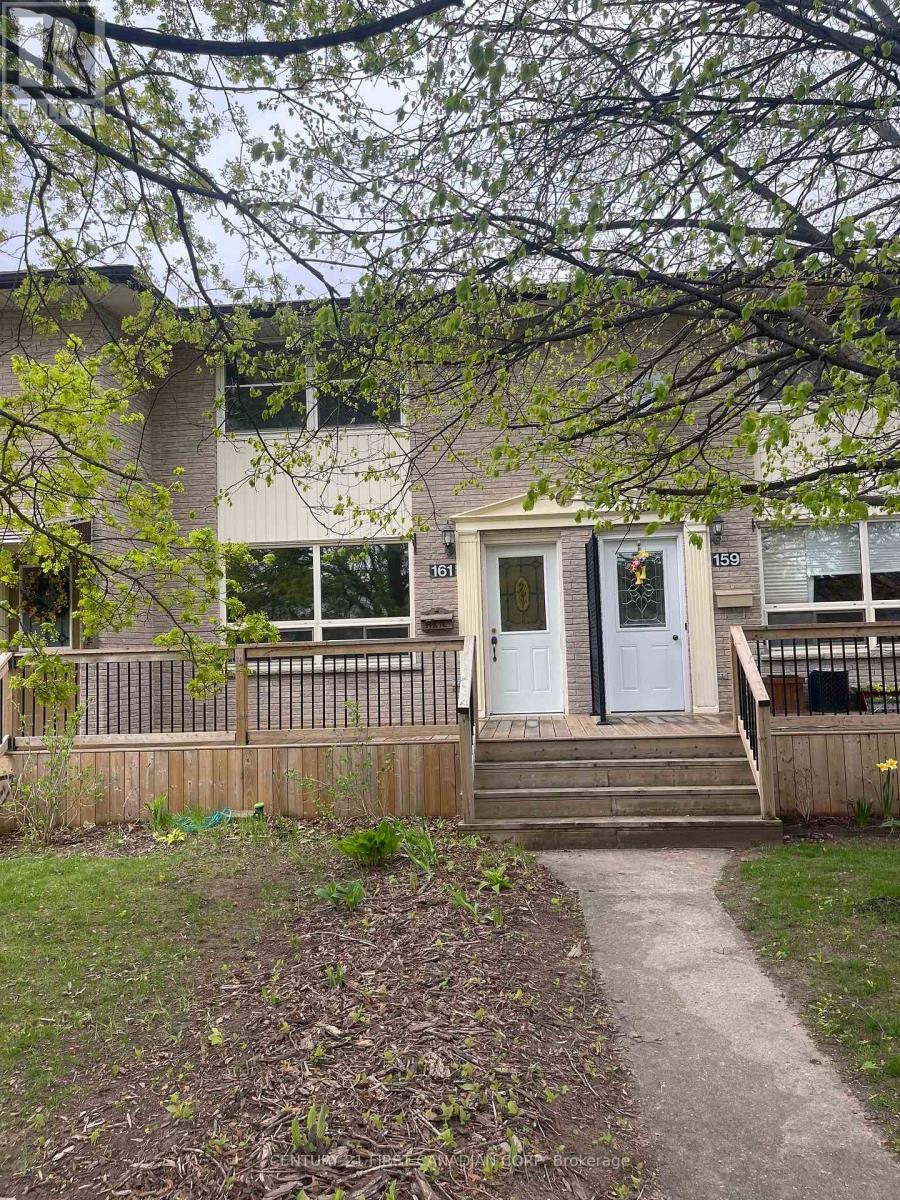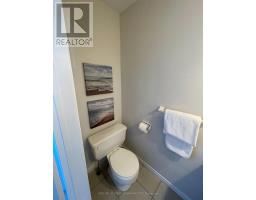161 Scott Street W Strathroy-Caradoc, Ontario N7G 1J6
$369,900
This is a fantastic property with a wide appeal! Highlighting its suitability for first-time buyers, empty nesters, renters looking to transition to ownership, and investors makes it very attractive. The central location, proximity to amenities, and being in the Mary Wright school district are excellent selling points. Recent updates like new shingles, a hot water tank, and cosmetic improvements add value, making it move-in ready. The potential rental income of up to $2500 per month plus utilities is also a strong incentive for investors. Overall, it seems like a well-rounded opportunity for various buyers! Would you like assistance with anything specific regarding this property? (id:50886)
Property Details
| MLS® Number | X11963014 |
| Property Type | Single Family |
| Community Name | SW |
| Features | Lane |
| Parking Space Total | 2 |
Building
| Bathroom Total | 2 |
| Bedrooms Above Ground | 3 |
| Bedrooms Total | 3 |
| Appliances | Water Meter, Dryer, Stove, Washer, Refrigerator |
| Basement Development | Finished |
| Basement Type | N/a (finished) |
| Construction Style Attachment | Attached |
| Cooling Type | Central Air Conditioning |
| Exterior Finish | Vinyl Siding, Brick |
| Foundation Type | Block |
| Half Bath Total | 1 |
| Heating Fuel | Natural Gas |
| Heating Type | Forced Air |
| Stories Total | 2 |
| Size Interior | 700 - 1,100 Ft2 |
| Type | Row / Townhouse |
| Utility Water | Municipal Water |
Land
| Acreage | No |
| Sewer | Sanitary Sewer |
| Size Depth | 140 Ft ,4 In |
| Size Frontage | 17 Ft ,3 In |
| Size Irregular | 17.3 X 140.4 Ft |
| Size Total Text | 17.3 X 140.4 Ft|under 1/2 Acre |
| Zoning Description | R3 |
Rooms
| Level | Type | Length | Width | Dimensions |
|---|---|---|---|---|
| Second Level | Primary Bedroom | 4.11 m | 3.96 m | 4.11 m x 3.96 m |
| Second Level | Bedroom | 3.5 m | 2.74 m | 3.5 m x 2.74 m |
| Second Level | Bedroom | 2.4 m | 2.74 m | 2.4 m x 2.74 m |
| Second Level | Bathroom | 3.04 m | 2.133 m | 3.04 m x 2.133 m |
| Lower Level | Family Room | 4.84 m | 4.26 m | 4.84 m x 4.26 m |
| Lower Level | Utility Room | 3.99 m | 4.57 m | 3.99 m x 4.57 m |
| Main Level | Foyer | 1 m | 1 m | 1 m x 1 m |
| Main Level | Living Room | 4.11 m | 4.11 m | 4.11 m x 4.11 m |
| Main Level | Kitchen | 3.65 m | 3.65 m | 3.65 m x 3.65 m |
| Main Level | Bathroom | 1.8 m | 1 m | 1.8 m x 1 m |
Utilities
| Cable | Available |
| Sewer | Installed |
https://www.realtor.ca/real-estate/27893098/161-scott-street-w-strathroy-caradoc-sw-sw
Contact Us
Contact us for more information
Ron Tyler
Salesperson
380 Wellington Street
London, Ontario N6A 5B5
(866) 530-7737



































