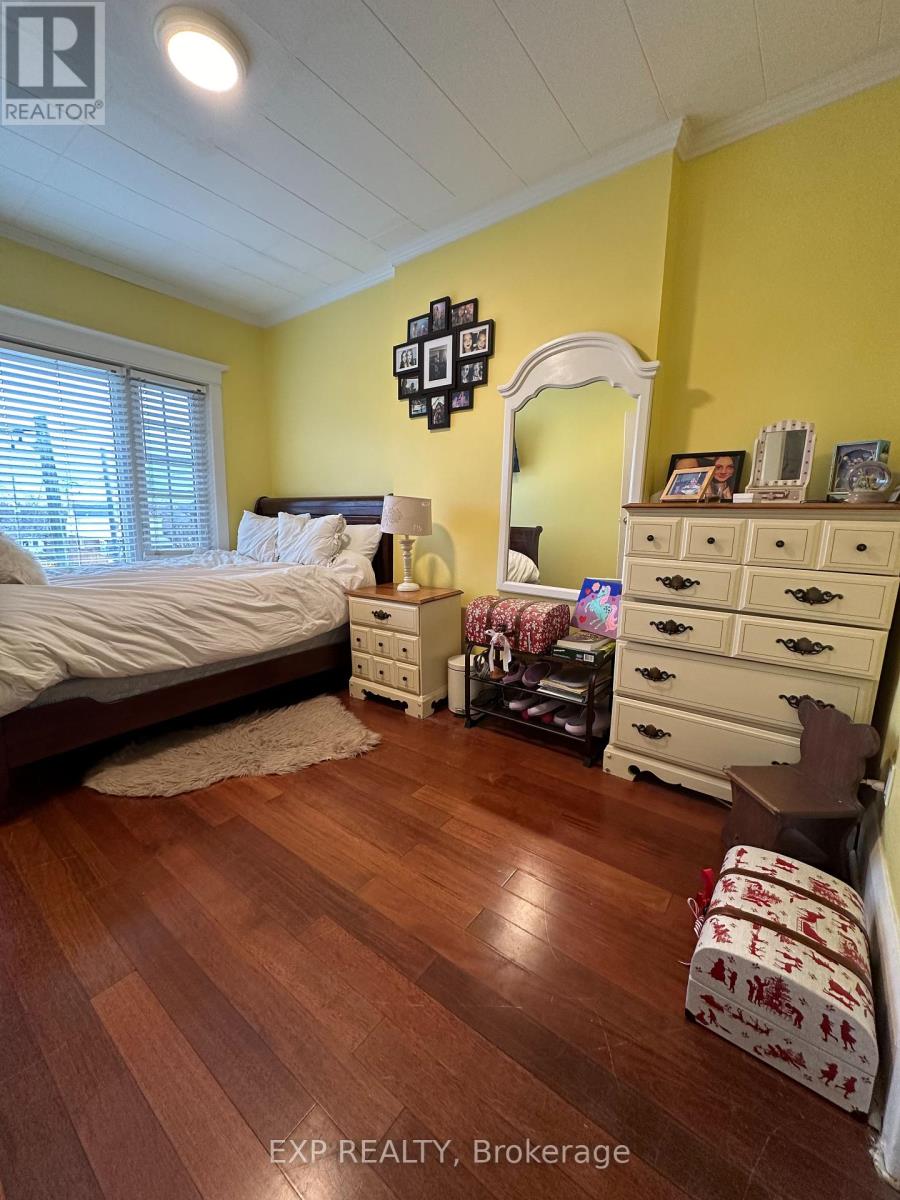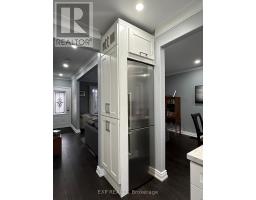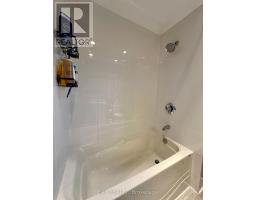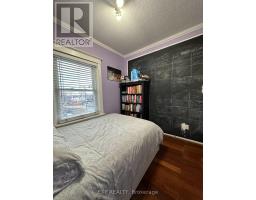161 Sellers Avenue Toronto, Ontario M6E 3V1
$1,242,000
Welcome Home to this Lovely 3 Bedroom Semi Detached Home located right in the heart of Vibrant &High Demand Corso Italia Neighbourhood! Bright Open Concept Main Floor. Recent 2020 Renos include Custom Kitchen w/Soft Close Cabs, Granite Counters & Stainless Steel Appls. W/Out to covered Porch and Large Backyard. Laneway Suite Potential. Laneway Access to Gated 2 Car Parking. 2020 New Floors Main Floor w/Pot Lights. New Electric Panel & All New Wiring throughout. Central Air '21, Roof Shingles May '23, Finished Basement w/2nd Kitchen, Rec Room, Storage Closet, 3 Piece Bath(Shower as is) and Large Laundry Rm. Enjoy all the Amazing Amenities the Neighbourhood Offers! Walk to Transit, St Clair R.O.,W. Streetcar to Subway, Great Restos & Shops, Earlscourt & Fairbank Park & Rec Centre, Outdoor Pool & Ice Rink. Welcome Home! **** EXTRAS **** Stainless Steel: Bosch 76\" Fridge, LG Convection Stove/Oven, Bosch BuiltIn Dishwasher, Hoodfan, Front Load Washer & Dryer, Basement Fridge & Stove, Central Air Unit (id:50886)
Property Details
| MLS® Number | W11903326 |
| Property Type | Single Family |
| Community Name | Caledonia-Fairbank |
| Features | Lane, Carpet Free |
| ParkingSpaceTotal | 2 |
Building
| BathroomTotal | 2 |
| BedroomsAboveGround | 3 |
| BedroomsTotal | 3 |
| Appliances | Dishwasher, Dryer, Oven, Refrigerator, Stove, Washer |
| BasementDevelopment | Finished |
| BasementType | N/a (finished) |
| ConstructionStyleAttachment | Semi-detached |
| CoolingType | Central Air Conditioning |
| ExteriorFinish | Brick |
| FlooringType | Hardwood, Laminate, Tile |
| FoundationType | Block |
| HeatingFuel | Natural Gas |
| HeatingType | Forced Air |
| StoriesTotal | 2 |
| Type | House |
| UtilityWater | Municipal Water |
Land
| Acreage | No |
| Sewer | Sanitary Sewer |
| SizeDepth | 100 Ft |
| SizeFrontage | 23 Ft ,6 In |
| SizeIrregular | 23.5 X 100 Ft |
| SizeTotalText | 23.5 X 100 Ft |
Rooms
| Level | Type | Length | Width | Dimensions |
|---|---|---|---|---|
| Second Level | Primary Bedroom | 3.68 m | 3.59 m | 3.68 m x 3.59 m |
| Second Level | Bedroom 2 | 3.69 m | 2.77 m | 3.69 m x 2.77 m |
| Second Level | Bedroom 3 | 3.02 m | 2.38 m | 3.02 m x 2.38 m |
| Basement | Recreational, Games Room | 3.96 m | 3.41 m | 3.96 m x 3.41 m |
| Basement | Kitchen | 3.35 m | 2.74 m | 3.35 m x 2.74 m |
| Basement | Laundry Room | 2.53 m | 1.84 m | 2.53 m x 1.84 m |
| Main Level | Living Room | 4.51 m | 3.81 m | 4.51 m x 3.81 m |
| Main Level | Dining Room | 3.66 m | 2.74 m | 3.66 m x 2.74 m |
| Main Level | Kitchen | 3.54 m | 2.77 m | 3.54 m x 2.77 m |
Interested?
Contact us for more information
Frank Caetano
Salesperson























































