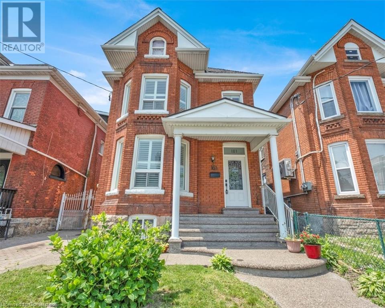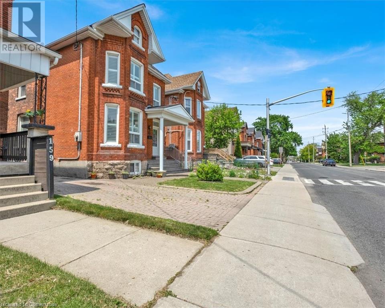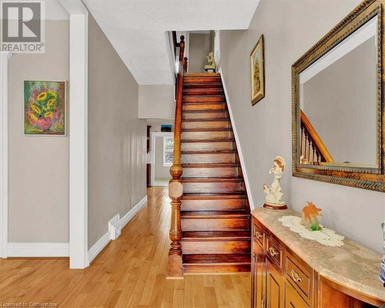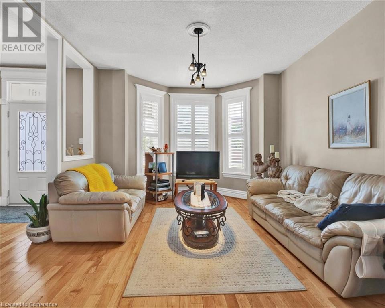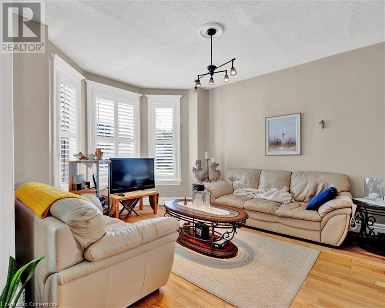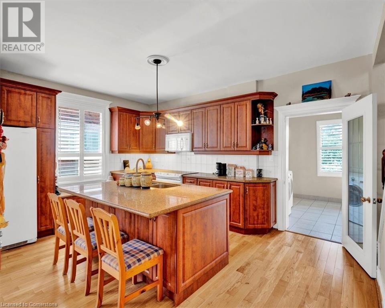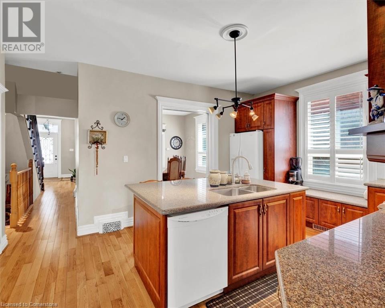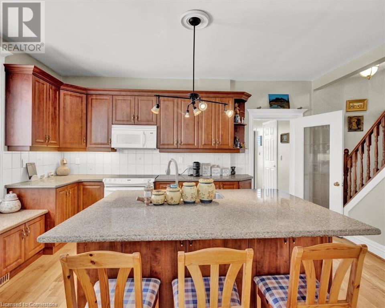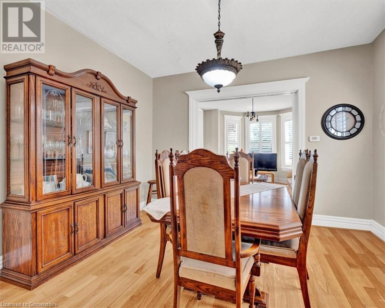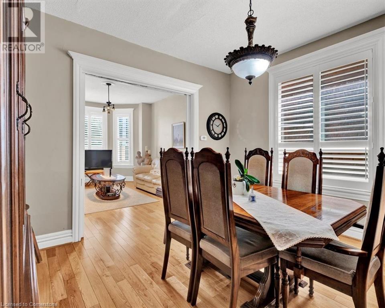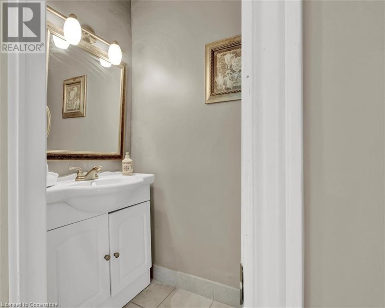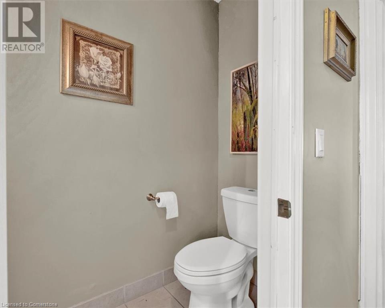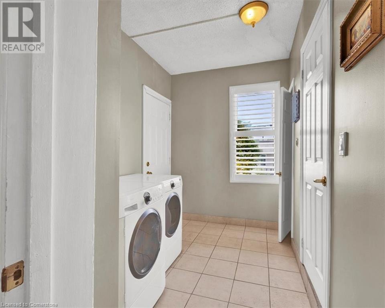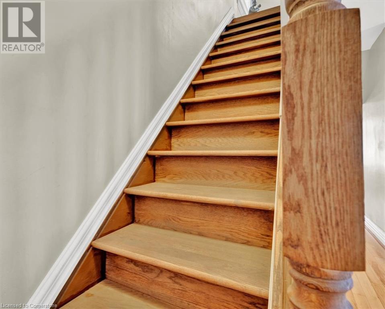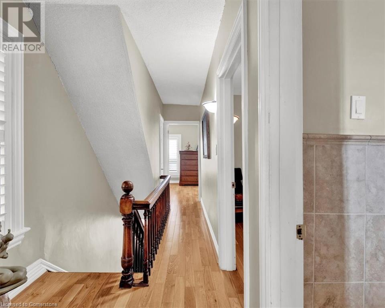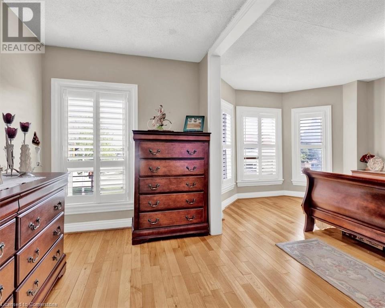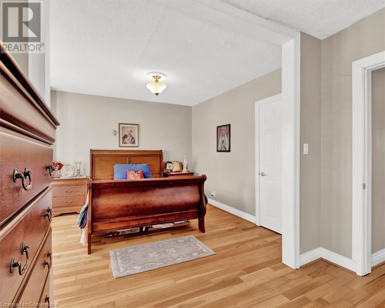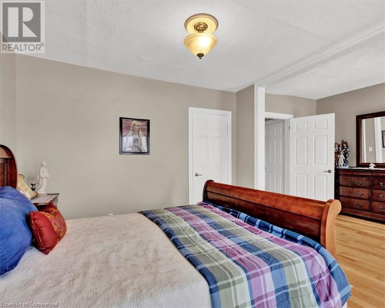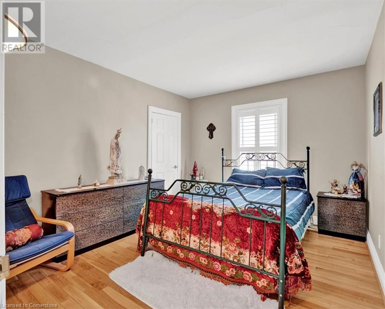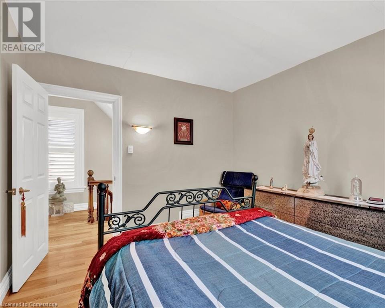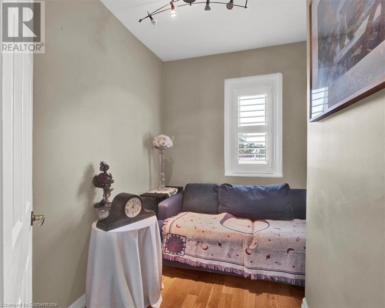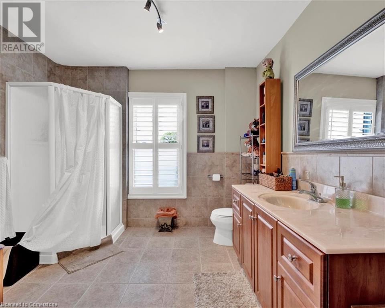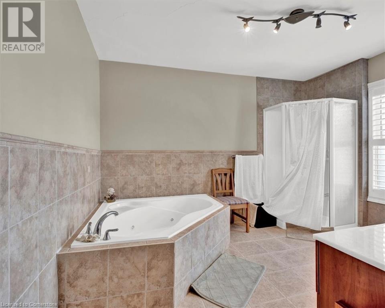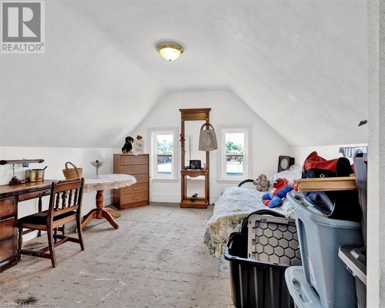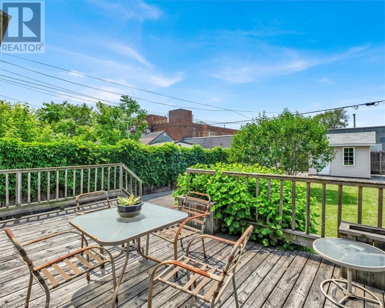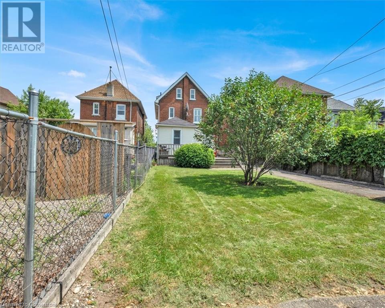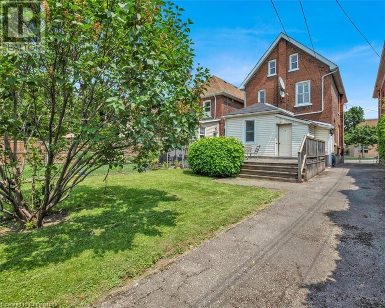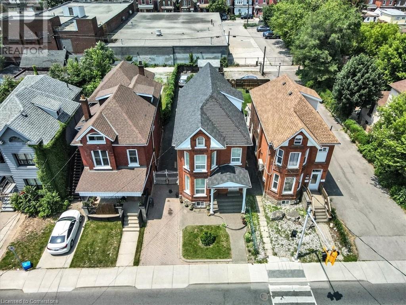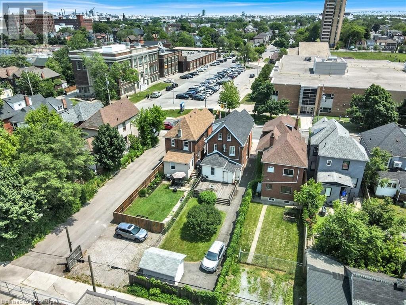161 Wentworth Street N Hamilton, Ontario L8L 5V6
$749,900
Welcome to 161 Wentworth Street North. This beautiful Victorian 2-1/2 story home offers the potential to provide 1. Multi-Generational living, 2. In-law Suite, and 3. the ability to generate extra income. The property has a “D” zoning which could allow for an “Additional Dwelling Unit” (ADU), and the basement is dry with high ceilings and has a fully separate “Walk-up” entrance located off the side drive. This home has been lovingly maintained and is in excellent condition. The main floor features 9 foot ceilings, a beautiful kitchen with a large center island and granite counter tops, main floor Laundry, Hardwood flooring throughout the Main and 2nd Levels. The 3rd floor offers a 3rd Bedroom, and a Huge unfinished “attic” space that can be finished as a games room, home office or Primary suite. The options are endless. In summary the Key important features to note: a) Long private side drive; b) rear concrete paved alley access; c) D Zoning; d) fully separate walk-up from the basement with high ceilings. I can go on and on, but the best way to understand this property’s full potential is to come and take a look. Don’t hesitate to make this your next investment/home. (id:50886)
Property Details
| MLS® Number | 40742202 |
| Property Type | Single Family |
| Amenities Near By | Hospital, Park, Public Transit, Schools |
| Communication Type | High Speed Internet |
| Community Features | High Traffic Area |
| Features | Paved Driveway |
| Parking Space Total | 4 |
| Structure | Porch |
Building
| Bathroom Total | 2 |
| Bedrooms Above Ground | 3 |
| Bedrooms Total | 3 |
| Appliances | Dishwasher, Dryer, Microwave, Refrigerator, Stove, Water Meter, Washer |
| Basement Development | Unfinished |
| Basement Type | Full (unfinished) |
| Constructed Date | 1906 |
| Construction Style Attachment | Detached |
| Cooling Type | Central Air Conditioning |
| Exterior Finish | Brick |
| Fire Protection | Smoke Detectors |
| Half Bath Total | 1 |
| Heating Fuel | Natural Gas |
| Heating Type | Forced Air |
| Stories Total | 3 |
| Size Interior | 2,836 Ft2 |
| Type | House |
| Utility Water | Municipal Water |
Land
| Access Type | Road Access |
| Acreage | No |
| Land Amenities | Hospital, Park, Public Transit, Schools |
| Sewer | Municipal Sewage System |
| Size Depth | 139 Ft |
| Size Frontage | 30 Ft |
| Size Total Text | Under 1/2 Acre |
| Zoning Description | D |
Rooms
| Level | Type | Length | Width | Dimensions |
|---|---|---|---|---|
| Second Level | 4pc Bathroom | Measurements not available | ||
| Second Level | Sitting Room | 8'4'' x 5'4'' | ||
| Second Level | Bedroom | 12'6'' x 10'6'' | ||
| Second Level | Primary Bedroom | 18'6'' x 10'6'' | ||
| Third Level | Other | 20'0'' x 18'0'' | ||
| Third Level | Bedroom | 12'9'' x 12'4'' | ||
| Main Level | Mud Room | 6'6'' x 5'0'' | ||
| Main Level | Laundry Room | 9'0'' x 6'4'' | ||
| Main Level | 2pc Bathroom | Measurements not available | ||
| Main Level | Dining Room | 12'4'' x 11'4'' | ||
| Main Level | Living Room | 12'4'' x 12'9'' | ||
| Main Level | Kitchen | 13'10'' x 12'0'' |
Utilities
| Cable | Available |
| Electricity | Available |
| Natural Gas | Available |
| Telephone | Available |
https://www.realtor.ca/real-estate/28486450/161-wentworth-street-n-hamilton
Contact Us
Contact us for more information
Paul Busnello
Salesperson
(905) 335-1659
3060 Mainway Suite 200a
Burlington, Ontario L7M 1A3
(905) 335-3042
(905) 335-1659
www.royallepageburlington.ca/

