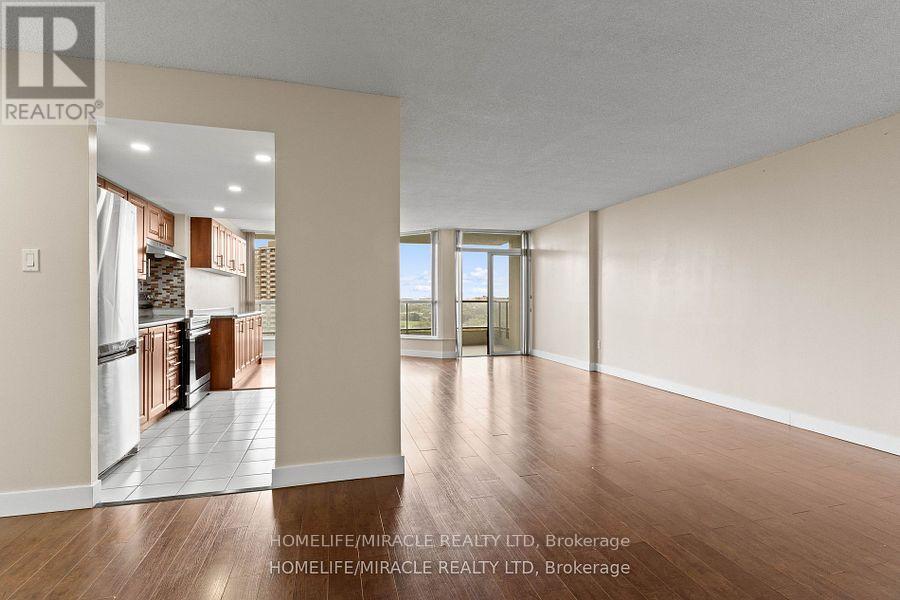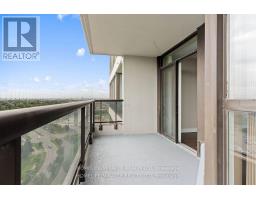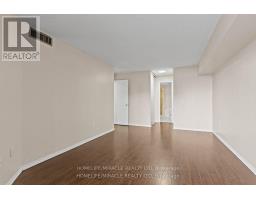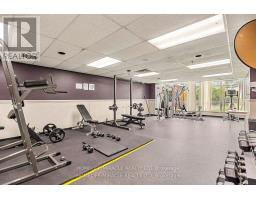1610 - 1 Rowntree Road Toronto, Ontario M9V 5G7
$594,000Maintenance, Cable TV, Common Area Maintenance, Heat, Insurance, Parking, Water
$1,002 Monthly
Maintenance, Cable TV, Common Area Maintenance, Heat, Insurance, Parking, Water
$1,002 MonthlyAmazing Location, This beautiful unit with 2 bedrooms, 2 washrooms and rarely available 2 balconies on the banks of the Humber River is filled with light and space. Enjoy The Amenities This Complex Has To Offer In approx 1282 Square Feet. Great Location Near York Kipling Go And Finch LRT, Easy Access To 407/401/400. Perfect For Investors, Downsizers, And First-Time Buyers. A fully equipped gym, party room, squash courts, playground, tennis courts, indoor pool, sauna, updated kitchen, 24/7 security, gated access, and a walk to the Humber Trails are just a few of the features of this spacious two-bedroom home. One Parking and One Locker. **** EXTRAS **** All Elf's, S/S Fridge, S/S Stove, S/S B/I Dishwasher, Washer & Dryer (id:50886)
Open House
This property has open houses!
2:00 pm
Ends at:4:00 pm
Property Details
| MLS® Number | W11907647 |
| Property Type | Single Family |
| Neigbourhood | Etobicoke |
| Community Name | Mount Olive-Silverstone-Jamestown |
| AmenitiesNearBy | Park, Public Transit, Schools, Place Of Worship |
| CommunityFeatures | Pet Restrictions |
| Features | Balcony |
| ParkingSpaceTotal | 1 |
| PoolType | Indoor Pool |
| ViewType | View |
Building
| BathroomTotal | 2 |
| BedroomsAboveGround | 2 |
| BedroomsBelowGround | 1 |
| BedroomsTotal | 3 |
| Amenities | Exercise Centre, Party Room, Visitor Parking, Storage - Locker |
| CoolingType | Central Air Conditioning |
| ExteriorFinish | Concrete |
| FlooringType | Laminate, Ceramic |
| HeatingFuel | Natural Gas |
| HeatingType | Forced Air |
| SizeInterior | 1199.9898 - 1398.9887 Sqft |
| Type | Apartment |
Parking
| Underground |
Land
| Acreage | No |
| LandAmenities | Park, Public Transit, Schools, Place Of Worship |
Rooms
| Level | Type | Length | Width | Dimensions |
|---|---|---|---|---|
| Main Level | Living Room | 7.75 m | 3.48 m | 7.75 m x 3.48 m |
| Main Level | Dining Room | 7.75 m | 3.48 m | 7.75 m x 3.48 m |
| Main Level | Kitchen | 2.89 m | 2.75 m | 2.89 m x 2.75 m |
| Main Level | Solarium | 5.33 m | 1.83 m | 5.33 m x 1.83 m |
| Main Level | Primary Bedroom | 4.95 m | 3.15 m | 4.95 m x 3.15 m |
| Main Level | Bedroom 2 | 3.4 m | 2.97 m | 3.4 m x 2.97 m |
| Main Level | Laundry Room | 2.14 m | 1.64 m | 2.14 m x 1.64 m |
Interested?
Contact us for more information
Sunny Shah
Salesperson







































































