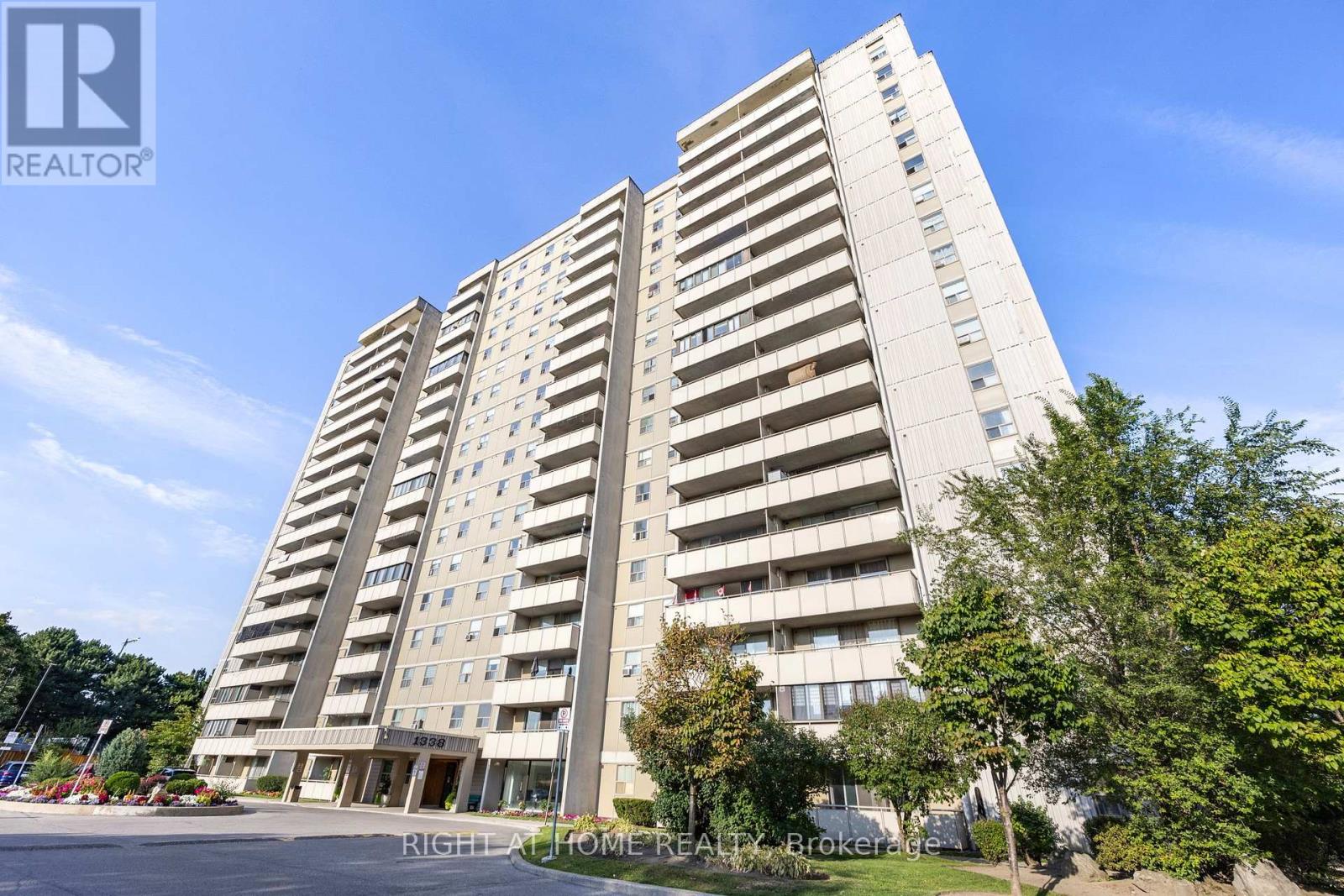1610 - 1338 York Mills Road Toronto, Ontario M3A 3M3
$2,900 Monthly
Bright, beautiful, and move-in ready! With all utilities included and the option to lease furnished, this tastefully upgraded 2-bedroom condo offers over 1,000 sq ft of sun-filled living space, complete with unobstructed west-facing views of the Toronto skyline and CN Tower. A spacious dining room flows seamlessly into a cozy living area, perfect for hosting gatherings or simply relaxing at home. The well-appointed kitchen features ample cabinetry and a custom laundry closet. Both generously sized bedrooms include double closets, while newer flooring throughout adds to the fresh, modern feel. The entire suite has been recently updated, offering a home where you can simply unpack and enjoy.Step outside to a large private balcony and take in stunning sunsets and skyline views. This vibrant community also offers fantastic amenities, including guest parking, an outdoor pool, a fully equipped gym, a brand new sauna, and a versatile party room. Steps from shopping, top schools, parks, transit, and highways, this modern condo offers a lifestyle where comfort and convenience meet contemporary living. (id:50886)
Property Details
| MLS® Number | C12405949 |
| Property Type | Single Family |
| Community Name | Parkwoods-Donalda |
| Community Features | Pet Restrictions |
| Features | Balcony, Carpet Free, In Suite Laundry |
| Parking Space Total | 1 |
| Pool Type | Outdoor Pool |
| View Type | City View |
Building
| Bathroom Total | 1 |
| Bedrooms Above Ground | 2 |
| Bedrooms Total | 2 |
| Amenities | Exercise Centre, Visitor Parking, Sauna, Recreation Centre |
| Appliances | Dishwasher, Dryer, Hood Fan, Stove, Washer, Window Coverings, Refrigerator |
| Cooling Type | Window Air Conditioner |
| Exterior Finish | Concrete |
| Fire Protection | Security System |
| Flooring Type | Laminate, Ceramic |
| Heating Fuel | Natural Gas |
| Heating Type | Hot Water Radiator Heat |
| Size Interior | 1,000 - 1,199 Ft2 |
| Type | Apartment |
Parking
| Underground | |
| Garage |
Land
| Acreage | No |
Rooms
| Level | Type | Length | Width | Dimensions |
|---|---|---|---|---|
| Flat | Living Room | 5.36 m | 3.54 m | 5.36 m x 3.54 m |
| Flat | Dining Room | 4.33 m | 2.78 m | 4.33 m x 2.78 m |
| Flat | Kitchen | 4.33 m | 2.41 m | 4.33 m x 2.41 m |
| Flat | Primary Bedroom | 4.3 m | 3.51 m | 4.3 m x 3.51 m |
| Flat | Bedroom 2 | 4.3 m | 2.47 m | 4.3 m x 2.47 m |
Contact Us
Contact us for more information
Nima Saeedifaez
Salesperson
1550 16th Avenue Bldg B Unit 3 & 4
Richmond Hill, Ontario L4B 3K9
(905) 695-7888
(905) 695-0900























































