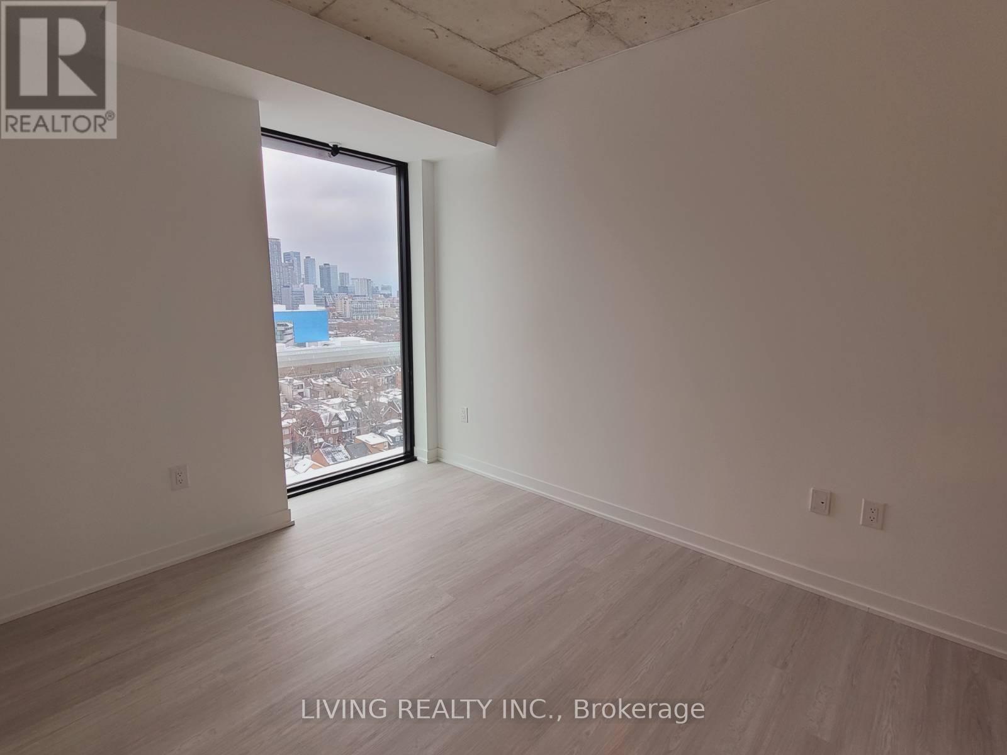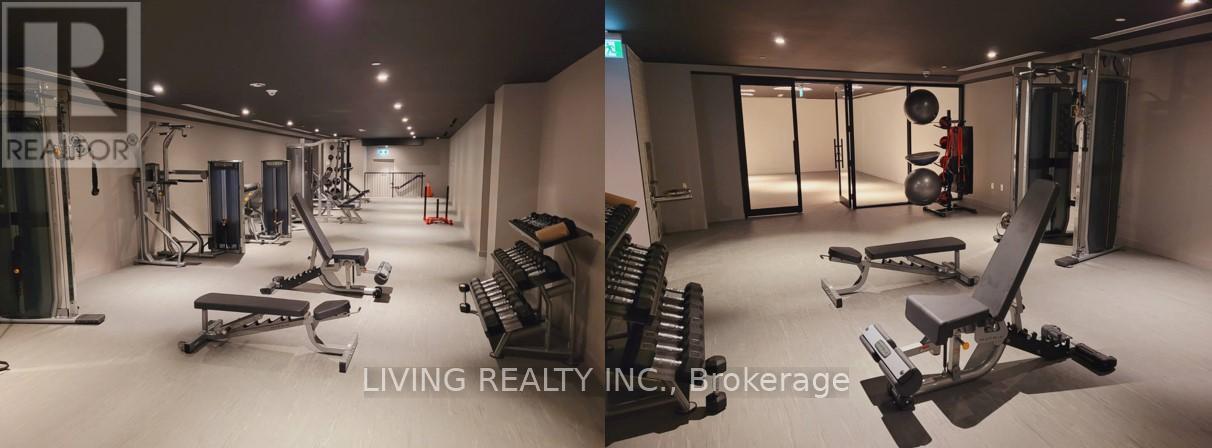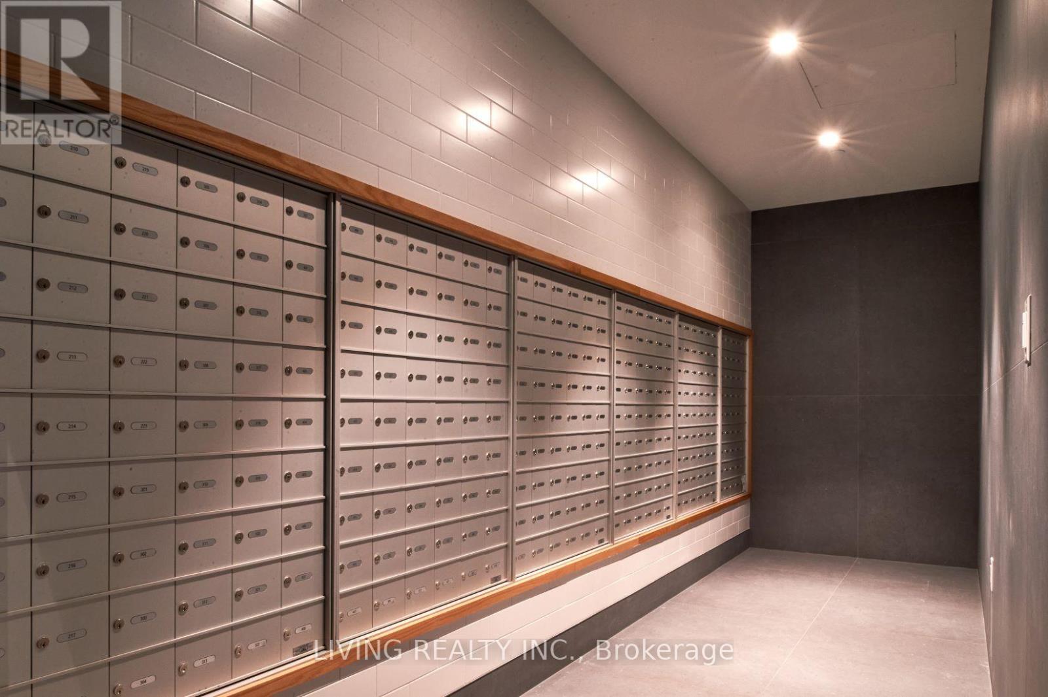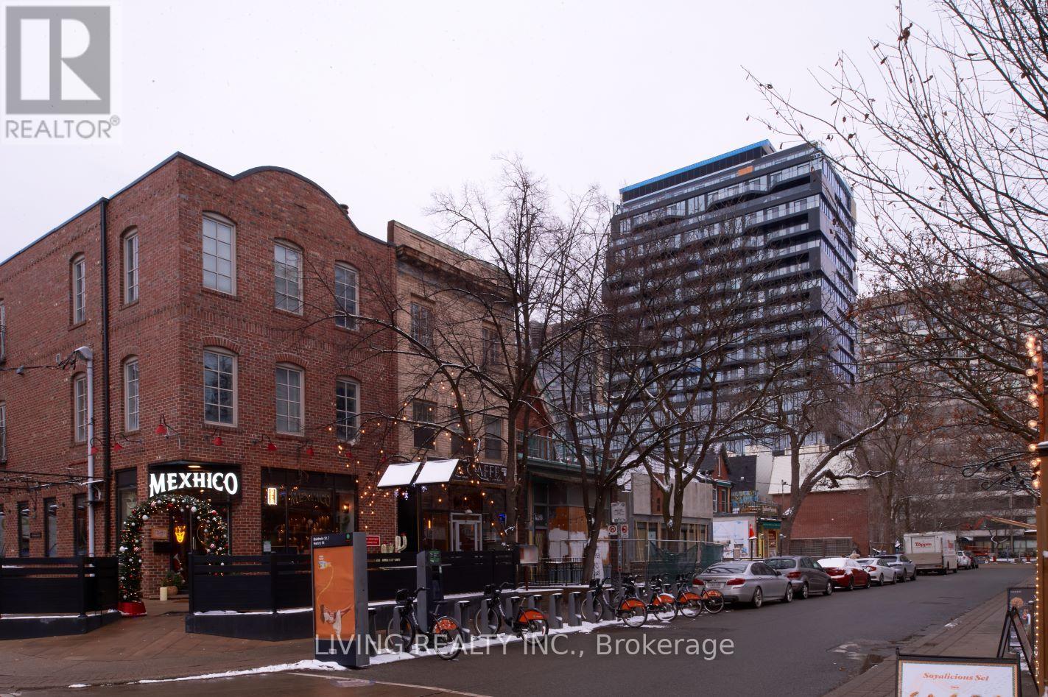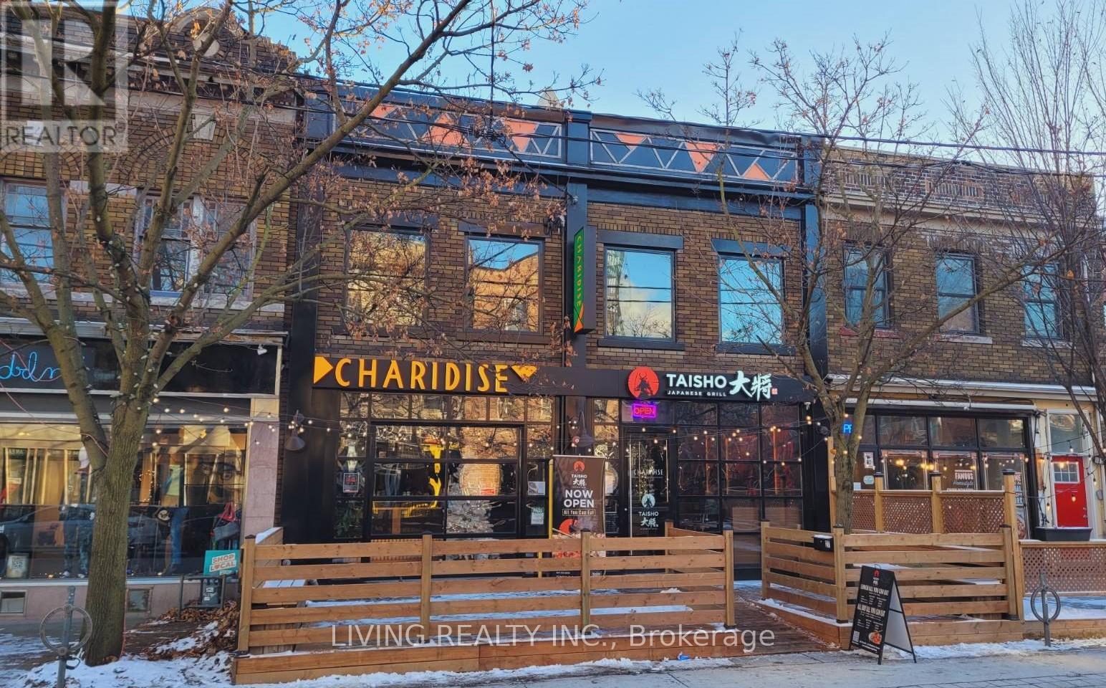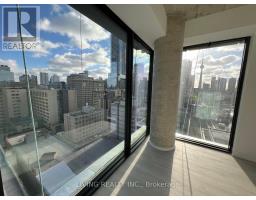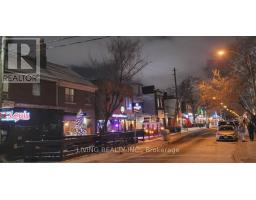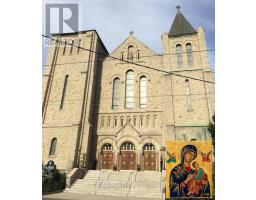1610 - 195 Mccaul Street Toronto, Ontario M5T 0E5
$3,980 Monthly
Welcome to this exquisite brand new 3-bdrm corner unit at The Bread condo in the heart of downtown Toronto. Walking distance to Uni of Toronto, Queen's Park, major hospitals including Toronto General, Mount Sinai, SickKids, Toronto Western, Women's College, & Princess Margaret, and downtown core offices and banking district, Steps to subway, easy access to hwy, SE view showcase unobstructed view of the CN Tower and surrounding skyline, minutes to trendy eateries on exciting Baldwin St. and cultural scenes like AGO, ROM, theatres and opera houses etc., amenities abundance include 24/7 concierge, yoga studio, co-work space, lounge, fitness studio, tech centre, visitor parking, high-gloss European-inspired kit cabinet, B/I gas stove & oven, centre island added counter space, upgraded flooring, kitchen cabinet & washrooms, glass shower enclosures, and room darkening blinds will be installed. TWO parking spots, ONE locker, perfect home to the medical professionals, students, Tech and banking professionals, and families to experience the best of Toronto city living. **** EXTRAS **** Brand new frdg, B/I gas stove, B/I over, mcrwv range hood, B/I Dshwshr, stacked washer&dryer, 2 prkng spots, 1 locker, rm darkening blinds and glass bath enclosures will be installed, can be leased w/ 1 prkng spot w/adj asking lease price (id:50886)
Property Details
| MLS® Number | C11899820 |
| Property Type | Single Family |
| Community Name | Kensington-Chinatown |
| AmenitiesNearBy | Hospital, Place Of Worship, Public Transit, Schools |
| CommunityFeatures | Pet Restrictions |
| Features | Carpet Free, In Suite Laundry |
| ParkingSpaceTotal | 2 |
| ViewType | View, City View |
Building
| BathroomTotal | 2 |
| BedroomsAboveGround | 3 |
| BedroomsTotal | 3 |
| Amenities | Security/concierge, Exercise Centre, Party Room, Visitor Parking, Storage - Locker |
| Appliances | Oven - Built-in, Range |
| CoolingType | Central Air Conditioning |
| ExteriorFinish | Brick, Concrete |
| FlooringType | Laminate |
| HeatingFuel | Natural Gas |
| HeatingType | Forced Air |
| SizeInterior | 899.9921 - 998.9921 Sqft |
| Type | Apartment |
Parking
| Underground |
Land
| Acreage | No |
| LandAmenities | Hospital, Place Of Worship, Public Transit, Schools |
Rooms
| Level | Type | Length | Width | Dimensions |
|---|---|---|---|---|
| Flat | Primary Bedroom | 3.1 m | 2.87 m | 3.1 m x 2.87 m |
| Flat | Bedroom 2 | 2.74 m | 2.57 m | 2.74 m x 2.57 m |
| Flat | Bedroom 3 | 3.66 m | 2.74 m | 3.66 m x 2.74 m |
| Flat | Living Room | 4.19 m | 3.27 m | 4.19 m x 3.27 m |
| Flat | Dining Room | 4.19 m | 3.27 m | 4.19 m x 3.27 m |
| Flat | Kitchen | 4.19 m | 3.27 m | 4.19 m x 3.27 m |
Interested?
Contact us for more information
Hilda Lui
Broker
2301 Yonge St
Toronto, Ontario M4P 2C6

















