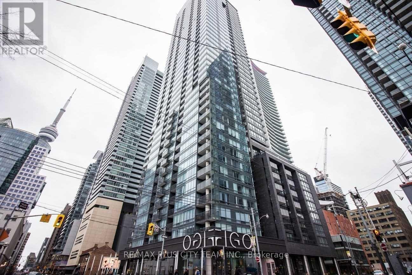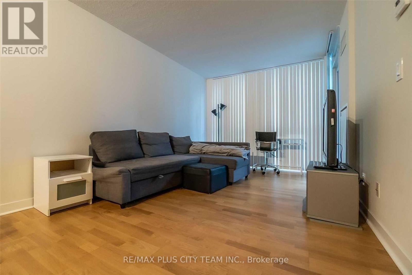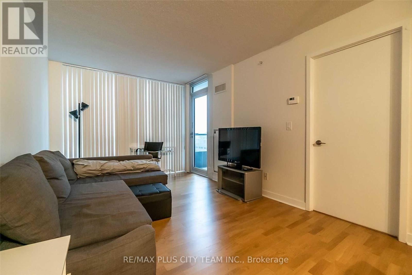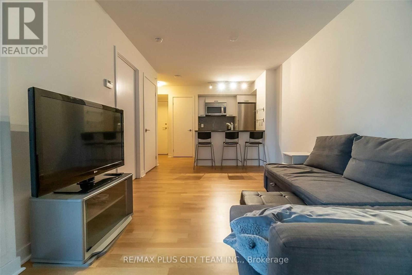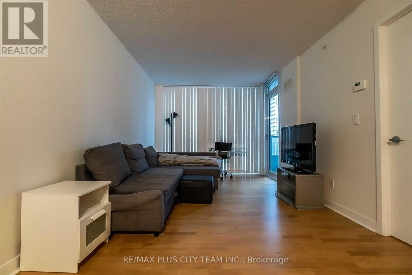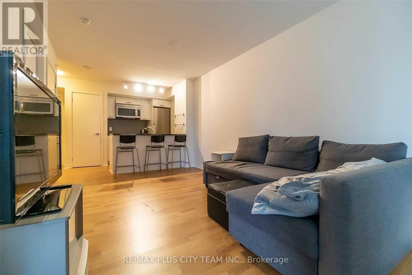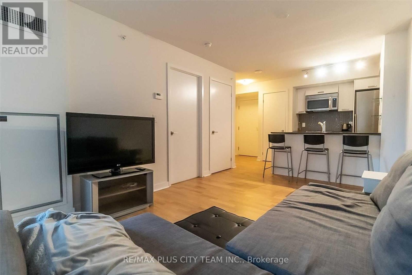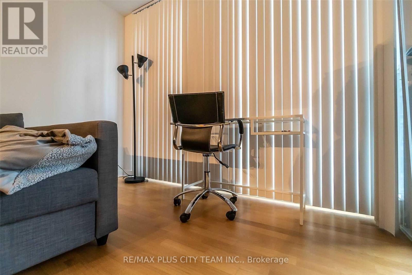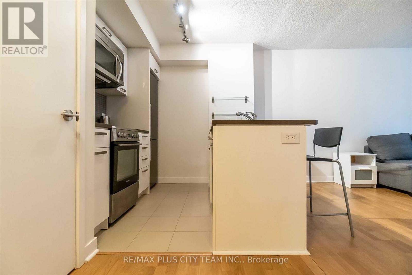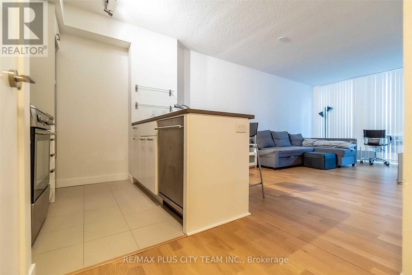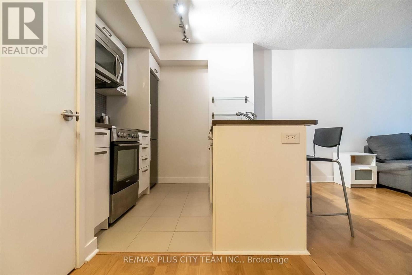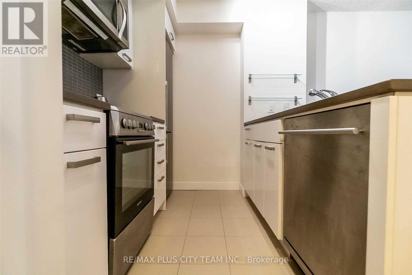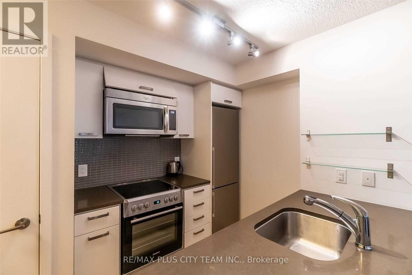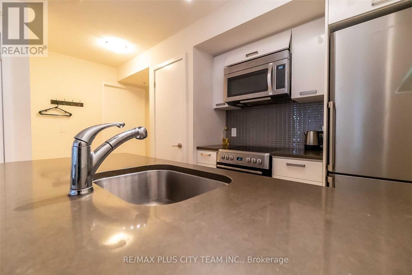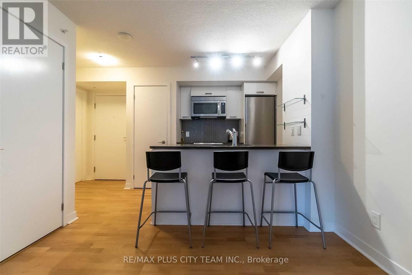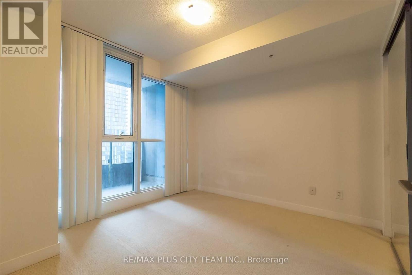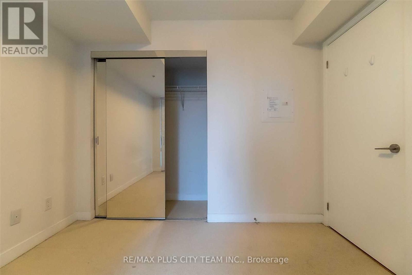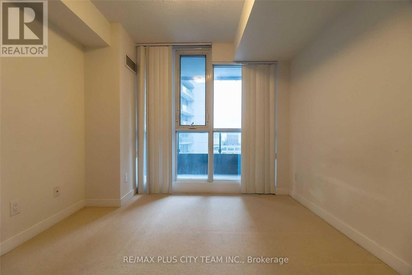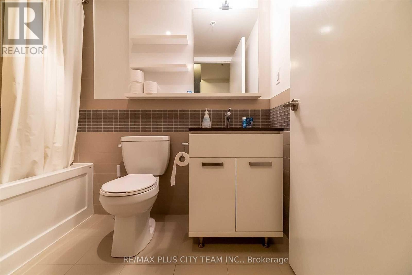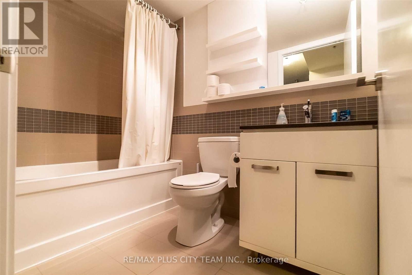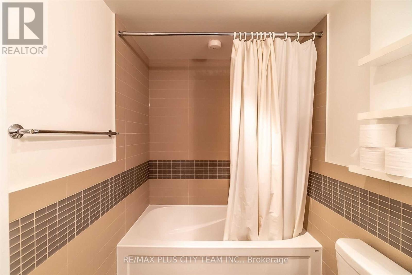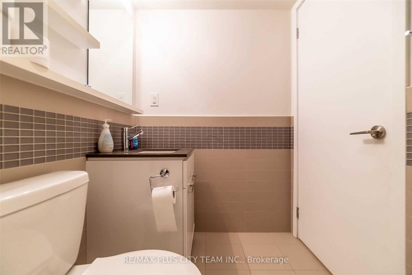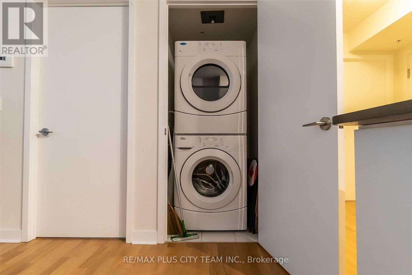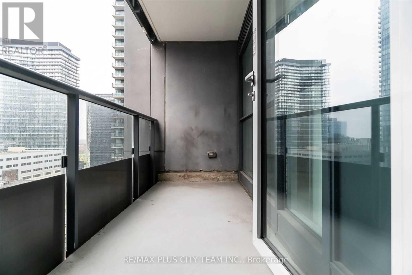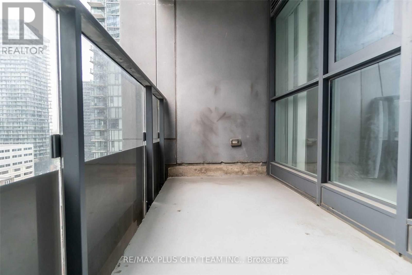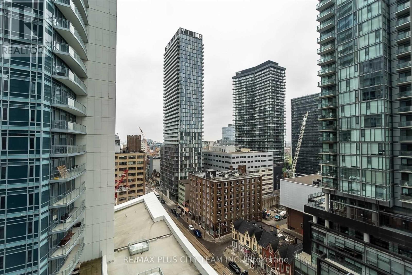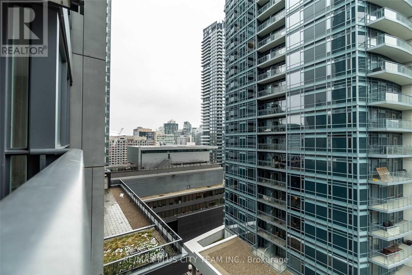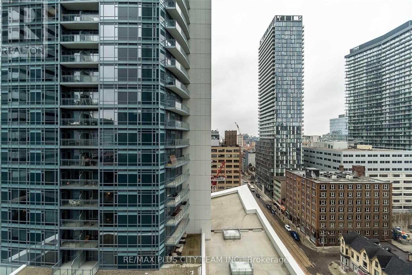1610 - 295 Adelaide Street W Toronto, Ontario M5V 0L4
$2,400 Monthly
Enjoy open-concept living in this 1-bedroom, 1-bath suite in the heart of the Entertainment District. The bright living and dining area features durable laminate flooring and a large window that fills the space with natural light, plus a walkout from the living room to a 43 sq ft balcony for fresh air and city views. The modern kitchen offers stainless steel appliances, quartz counters, sleek cabinetry, and a convenient breakfast bar for casual meals or work-from-home days. The bedroom is a comfortable retreat with space for a queen bed and storage. In-suite laundry adds everyday convenience. Residents enjoy outstanding building amenities including a fitness centre, party and media rooms, concierge, and inviting lounge spaces. Prime location steps to St. Andrew Station, the 503 streetcar, Rogers Centre, CN Tower, the Financial and Entertainment Districts, world-class dining, shopping, the PATH, and more. Move-in ready and fully furnished for easy downtown living. *Please note that the photos are from a previous listing. (id:50886)
Property Details
| MLS® Number | C12347390 |
| Property Type | Single Family |
| Community Name | Waterfront Communities C1 |
| Community Features | Pet Restrictions |
| Features | Balcony |
| Pool Type | Indoor Pool |
Building
| Bathroom Total | 1 |
| Bedrooms Above Ground | 1 |
| Bedrooms Total | 1 |
| Amenities | Security/concierge, Exercise Centre, Sauna |
| Appliances | Dishwasher, Dryer, Microwave, Stove, Washer, Window Coverings, Refrigerator |
| Cooling Type | Central Air Conditioning |
| Exterior Finish | Concrete |
| Flooring Type | Laminate, Carpeted |
| Heating Fuel | Natural Gas |
| Heating Type | Forced Air |
| Size Interior | 500 - 599 Ft2 |
| Type | Apartment |
Parking
| Underground | |
| Garage |
Land
| Acreage | No |
Rooms
| Level | Type | Length | Width | Dimensions |
|---|---|---|---|---|
| Basement | Bedroom | 2.9 m | 3.05 m | 2.9 m x 3.05 m |
| Flat | Living Room | 2.97 m | 5.33 m | 2.97 m x 5.33 m |
| Flat | Dining Room | 9.97 m | 5.33 m | 9.97 m x 5.33 m |
| Flat | Kitchen | 1.98 m | 2.29 m | 1.98 m x 2.29 m |
Contact Us
Contact us for more information
Sundeep Bahl
Salesperson
www.remaxpluscity.com/
14b Harbour Street
Toronto, Ontario M5J 2Y4
(647) 259-8806
(416) 866-8806
Ricardo Daniel Barros
Broker of Record
14c Harbour Street
Toronto, Ontario M5J 2Y4
(416) 749-2226
(416) 651-1243

