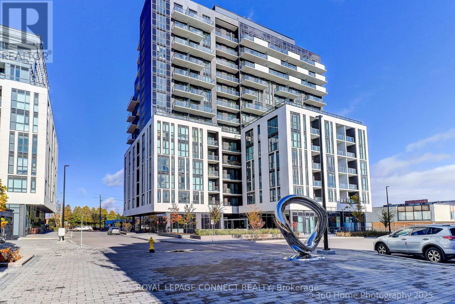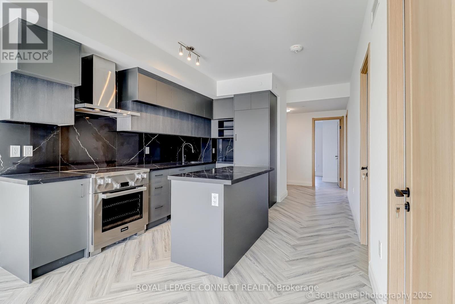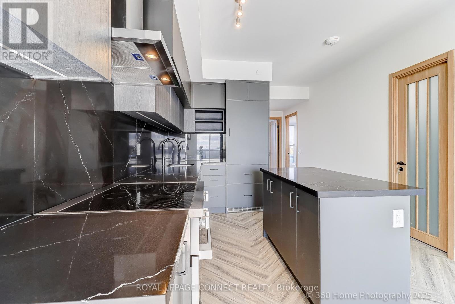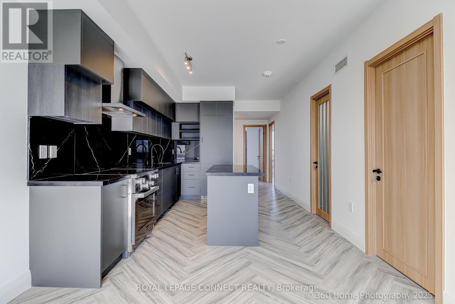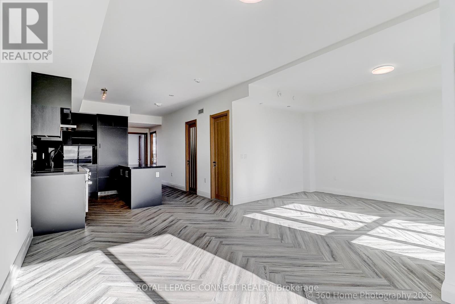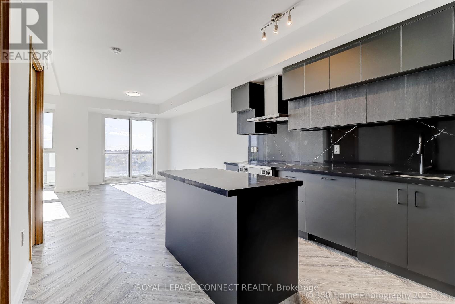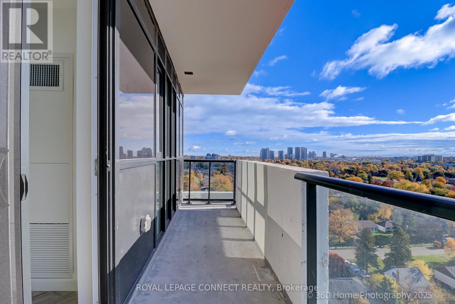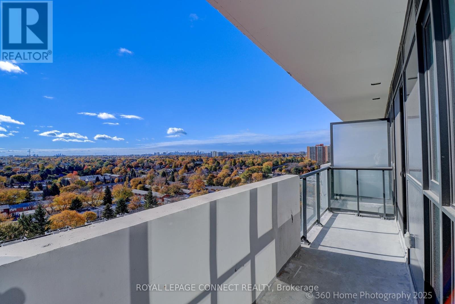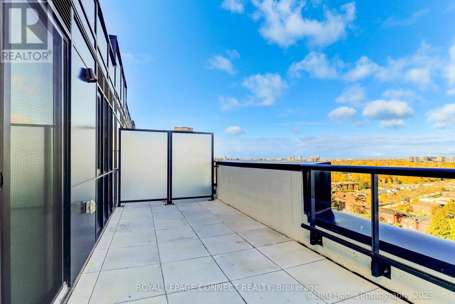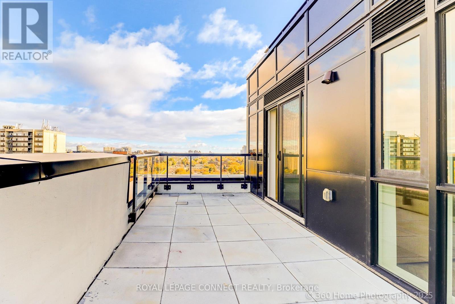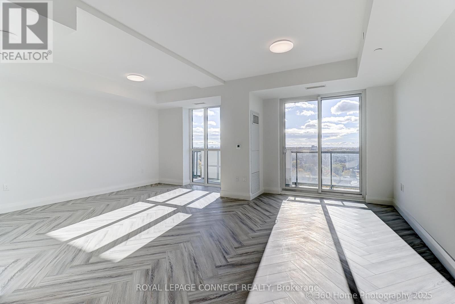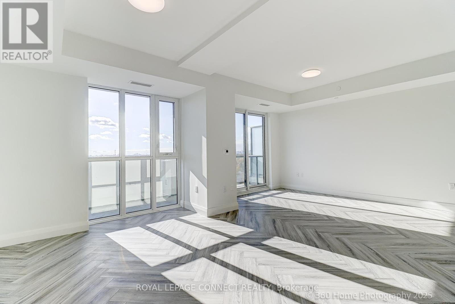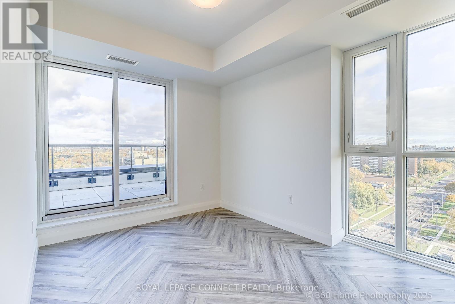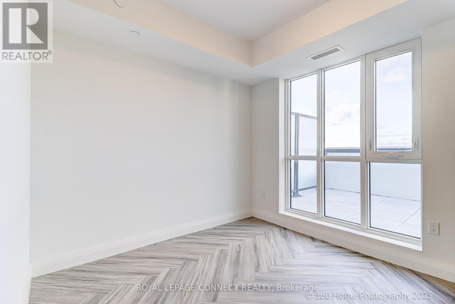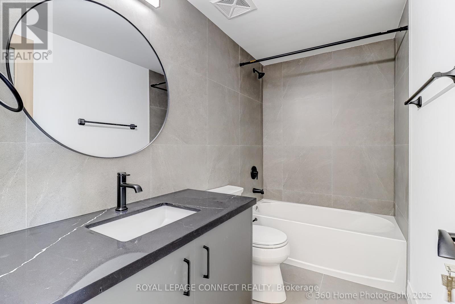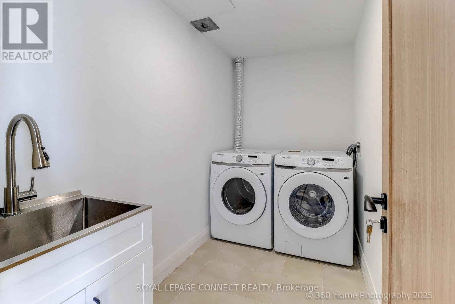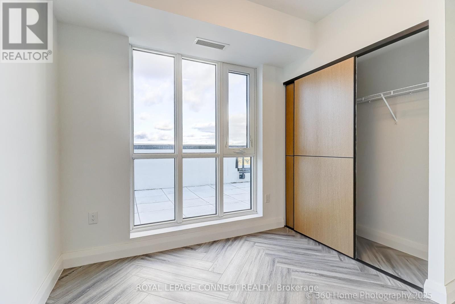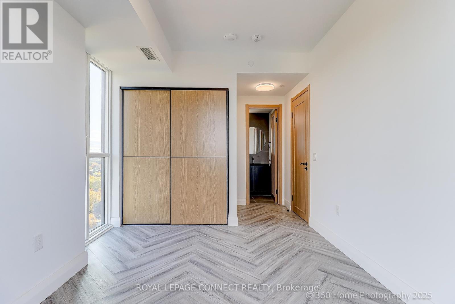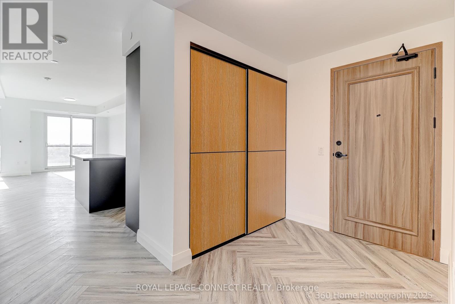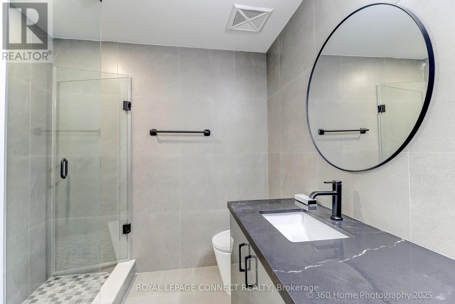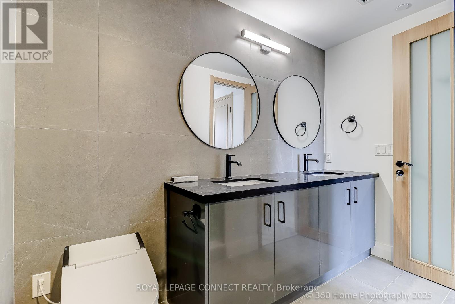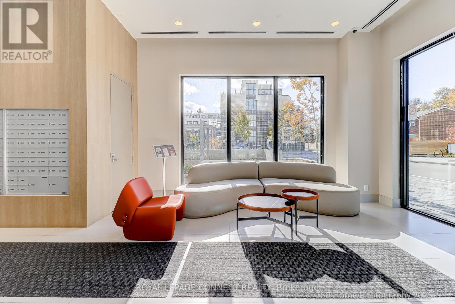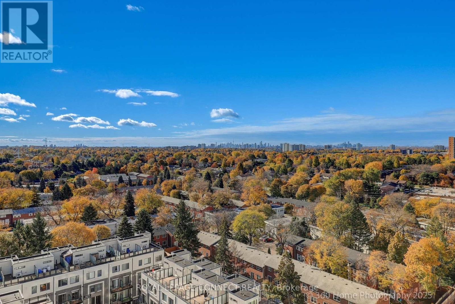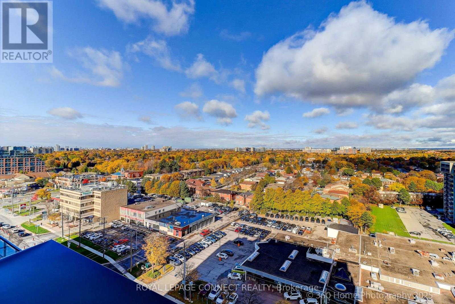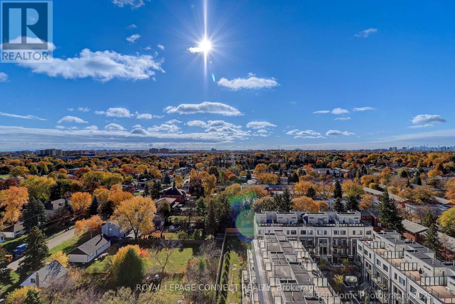1610 - 3429 Sheppard Avenue E Toronto, Ontario M1T 0C2
$2,995 Monthly
Welcome to this brand-new luxury condo on Sheppard Ave East! This beautifully designed 2-bedroom, 2-bathroom suite offers approximately 1,200 sq. ft. of open-concept living space with 9-foot ceilings and high-end finishes throughout. Note: This unit is on the Lower Penthouse Level. The bright and spacious living/dining area is perfect for entertaining, while the modern kitchen features granite countertops, sleek cabinetry, and stainless steel appliances. Both bedrooms are generously sized, offering comfort and privacy, with the primary bedroom boasting its own in-suite bathroom. Enjoy the convenience of in-suite laundry, and a building loaded with amenities. Located steps from TTC at your door, top-rated schools, and major shopping and dining, this condo offers the perfect blend of luxury and lifestyle. This condo isn't just a home; it's a lifestyle designed for those who appreciate elegance and convenience. Experience the best of urban living today! One underground parking space, upgraded with an electric vehicle charging outlet, available for an additional $50.00 per month. (id:50886)
Property Details
| MLS® Number | E12527010 |
| Property Type | Single Family |
| Community Name | Tam O'Shanter-Sullivan |
| Community Features | Pets Allowed With Restrictions |
| Features | Balcony |
| Parking Space Total | 1 |
| View Type | City View |
Building
| Bathroom Total | 2 |
| Bedrooms Above Ground | 2 |
| Bedrooms Total | 2 |
| Age | 0 To 5 Years |
| Appliances | Dishwasher, Dryer, Stove, Washer, Refrigerator |
| Basement Type | None |
| Cooling Type | Central Air Conditioning |
| Exterior Finish | Concrete |
| Flooring Type | Laminate |
| Heating Fuel | Natural Gas |
| Heating Type | Forced Air |
| Size Interior | 1,000 - 1,199 Ft2 |
| Type | Apartment |
Parking
| Underground | |
| No Garage |
Land
| Acreage | No |
Rooms
| Level | Type | Length | Width | Dimensions |
|---|---|---|---|---|
| Flat | Living Room | 6.11 m | 4.85 m | 6.11 m x 4.85 m |
| Flat | Dining Room | 4.7 m | 3.1 m | 4.7 m x 3.1 m |
| Flat | Kitchen | 3.71 m | 3.46 m | 3.71 m x 3.46 m |
| Flat | Primary Bedroom | 4.9 m | 2.75 m | 4.9 m x 2.75 m |
| Flat | Bedroom 2 | 3.36 m | 2.78 m | 3.36 m x 2.78 m |
| Flat | Bathroom | 2.78 m | 1.26 m | 2.78 m x 1.26 m |
| Flat | Bathroom | 2.75 m | 2.14 m | 2.75 m x 2.14 m |
| Flat | Laundry Room | 2.81 m | 1.53 m | 2.81 m x 1.53 m |
| Flat | Foyer | 3.41 m | 1.57 m | 3.41 m x 1.57 m |
Contact Us
Contact us for more information
Bob Bahreinian
Salesperson
www.bobbahreinian.com/
1415 Kennedy Rd Unit 22
Toronto, Ontario M1P 2L6
(416) 751-6533
(416) 751-7795
www.royallepageconnect.com

