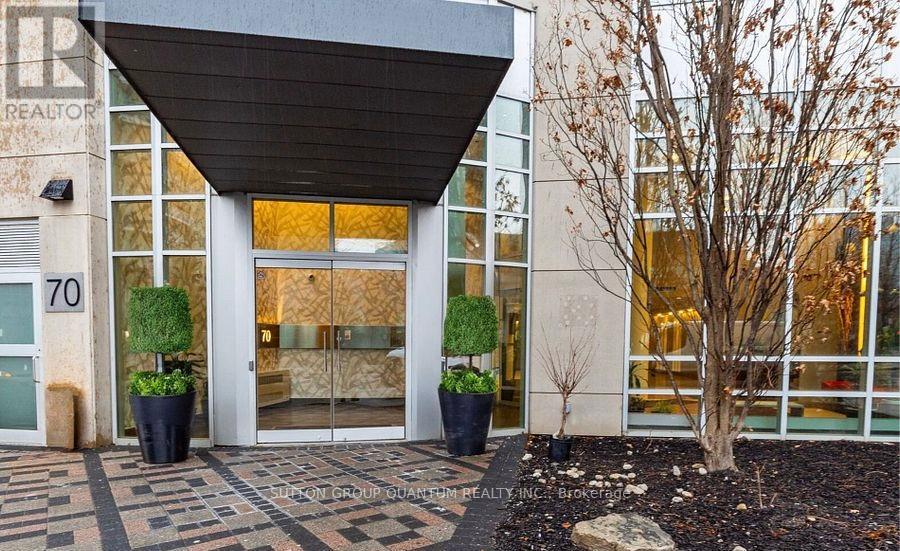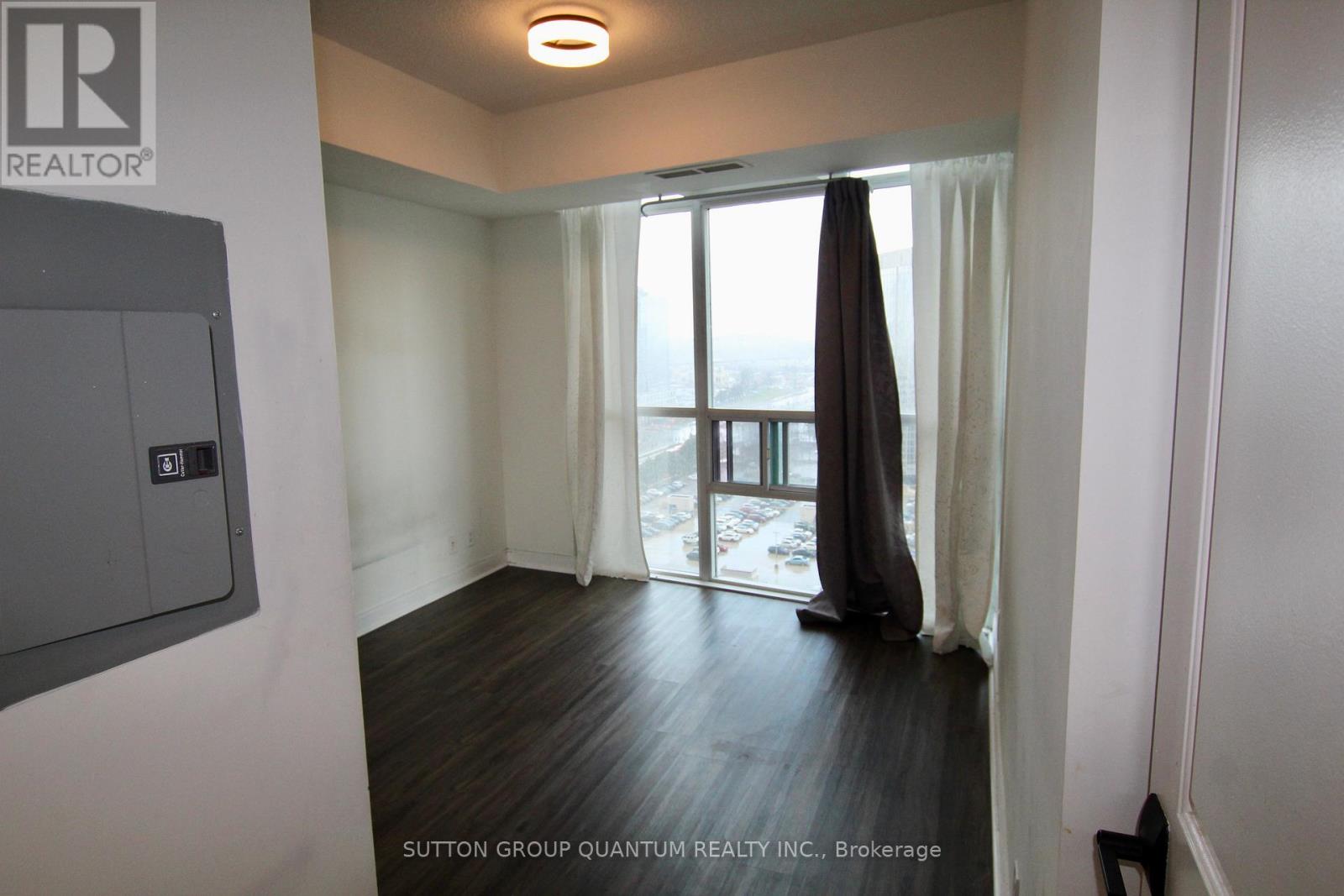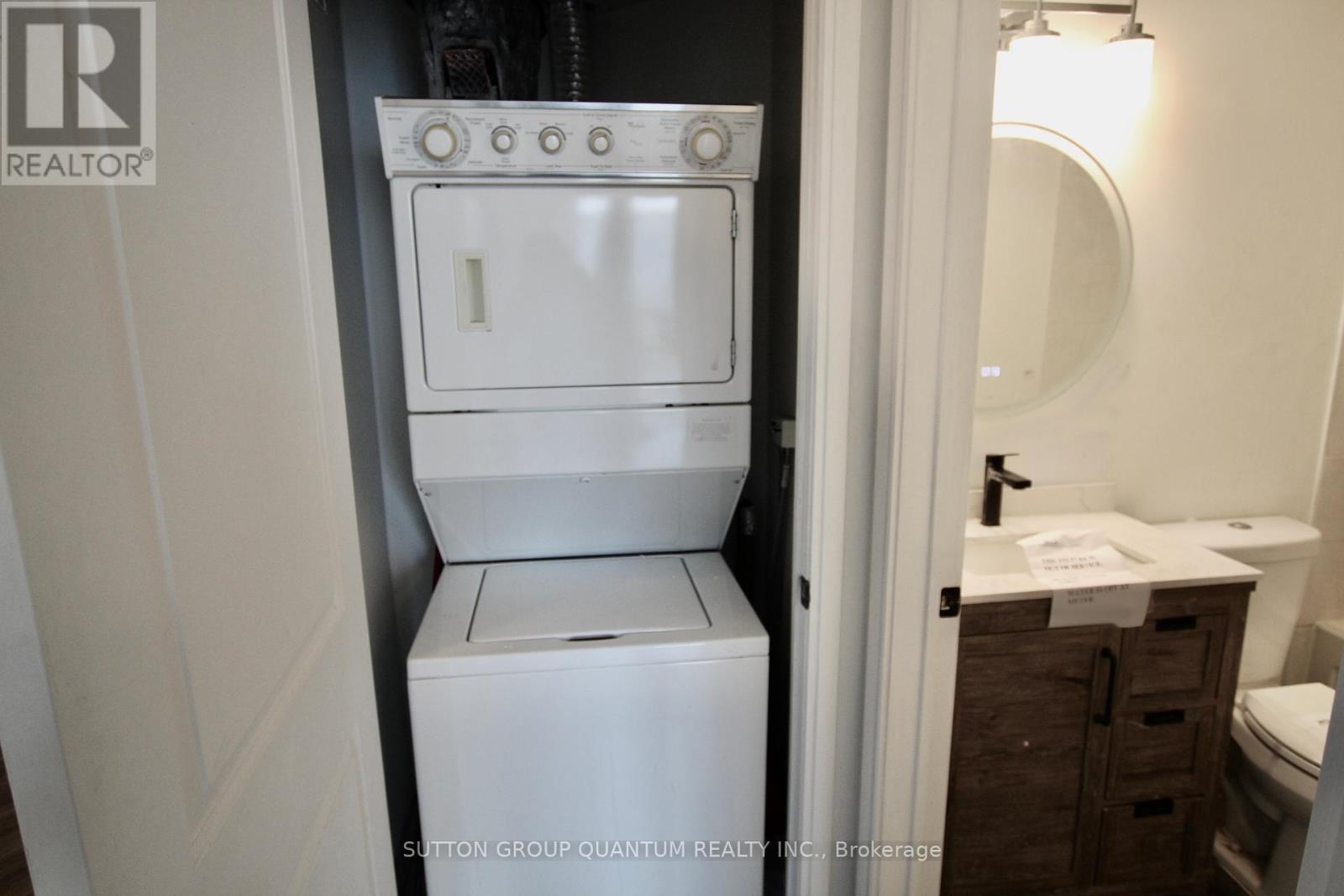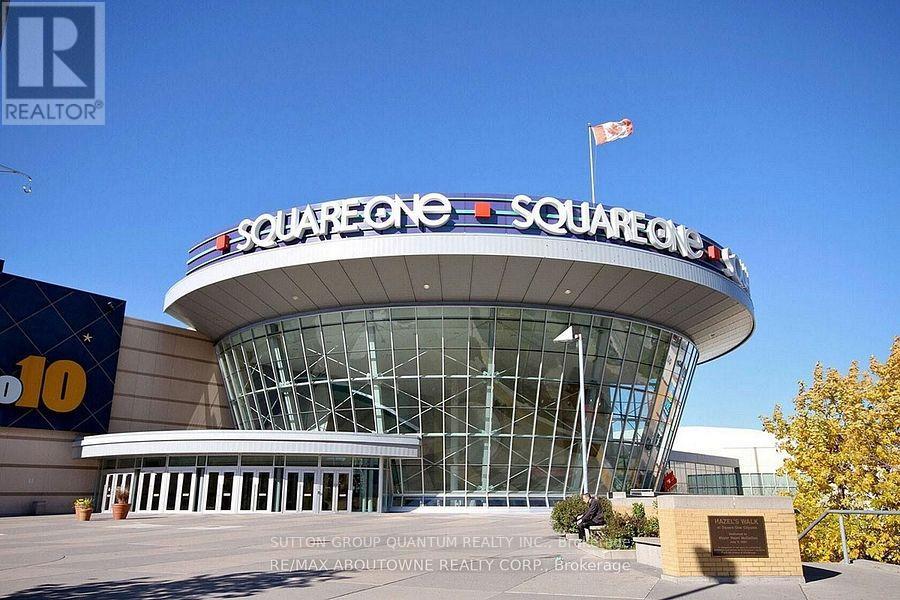1610 - 70 Absolute Avenue Mississauga, Ontario L4Z 0A4
$509,900Maintenance, Heat, Electricity, Water, Common Area Maintenance, Insurance, Parking
$749.71 Monthly
Maintenance, Heat, Electricity, Water, Common Area Maintenance, Insurance, Parking
$749.71 MonthlyWalking distance to Square One Mall, Transit, Community Center, Schools, Library, Grocery, Theatres, Walking Trails, Banks, Restaurants, The Open Concept 9 Ft Ceiling Living/Dining Opens To A Private Balcony With Stainless Steel Appliances - Fridge, Stove, Microwave, Building Amenities include, Exercise Room, Pool, Concierge and a Party Room, along with Guest Suites, Meeting / Function Room, Parking Garage, Sauna, Squash / Racquet Court. Security Guard, Monthly maintenance fees include Common Element Maintenance, Heat, Hydro and Water. **** EXTRAS **** Property being sold \"as is where is, without warranties or representations\". (id:50886)
Property Details
| MLS® Number | W10930022 |
| Property Type | Single Family |
| Community Name | City Centre |
| AmenitiesNearBy | Hospital, Public Transit, Place Of Worship |
| CommunityFeatures | Pet Restrictions, Community Centre |
| Features | Balcony |
| ParkingSpaceTotal | 1 |
Building
| BathroomTotal | 2 |
| BedroomsAboveGround | 2 |
| BedroomsTotal | 2 |
| Amenities | Exercise Centre, Storage - Locker |
| CoolingType | Central Air Conditioning |
| ExteriorFinish | Concrete, Brick |
| FireProtection | Security Guard, Smoke Detectors |
| FlooringType | Laminate |
| HalfBathTotal | 1 |
| HeatingFuel | Natural Gas |
| HeatingType | Forced Air |
| SizeInterior | 699.9943 - 798.9932 Sqft |
| Type | Apartment |
Parking
| Underground |
Land
| Acreage | No |
| LandAmenities | Hospital, Public Transit, Place Of Worship |
| ZoningDescription | Residential |
Rooms
| Level | Type | Length | Width | Dimensions |
|---|---|---|---|---|
| Main Level | Living Room | 6.4 m | 3.04 m | 6.4 m x 3.04 m |
| Main Level | Dining Room | 6.4 m | 3.04 m | 6.4 m x 3.04 m |
| Main Level | Kitchen | 2.85 m | 2.37 m | 2.85 m x 2.37 m |
| Main Level | Primary Bedroom | 3.64 m | 3.16 m | 3.64 m x 3.16 m |
| Main Level | Bedroom 2 | 3.44 m | 3.04 m | 3.44 m x 3.04 m |
Interested?
Contact us for more information
Michael Hope
Salesperson
1673b Lakeshore Rd.w., Lower Levl
Mississauga, Ontario L5J 1J4



















































