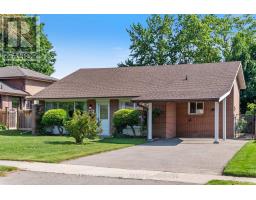1610 Hobbs Crescent Mississauga, Ontario L5J 3R9
$899,000
Incredible opportunity to own a detached 3-bedroom backsplit on a generous lot with a separate entrance! This home is set on a desirable, family-friendly street and offers exceptional value with endless potential. Inside, natural light fills the spacious living room and formal dining area, while the kitchen provides ample cabinetry and a cheerful breakfast nook. Upstairs, three comfortable bedrooms with hardwood floors share a full bathroom. The finished lower level, with its own entrance, features a large recreation room, wet bar, and additional bathroom. The deep yard extends the living space outdoors and opens the door to new possibilities. With schools, parks, shopping, and the Clarkson GO Station all nearby, this home delivers the space, location, and value that are increasingly hard to find. Roof (2024). (id:50886)
Open House
This property has open houses!
2:00 pm
Ends at:4:00 pm
Property Details
| MLS® Number | W12406658 |
| Property Type | Single Family |
| Community Name | Clarkson |
| Amenities Near By | Park, Public Transit, Schools |
| Community Features | Community Centre |
| Parking Space Total | 3 |
| Structure | Shed |
Building
| Bathroom Total | 2 |
| Bedrooms Above Ground | 3 |
| Bedrooms Total | 3 |
| Age | 51 To 99 Years |
| Appliances | Dishwasher, Dryer, Hood Fan, Stove, Washer, Refrigerator |
| Basement Development | Finished |
| Basement Type | Full (finished) |
| Construction Style Attachment | Detached |
| Construction Style Split Level | Backsplit |
| Cooling Type | Central Air Conditioning |
| Exterior Finish | Brick |
| Foundation Type | Concrete |
| Heating Fuel | Natural Gas |
| Heating Type | Forced Air |
| Size Interior | 1,100 - 1,500 Ft2 |
| Type | House |
| Utility Water | Municipal Water |
Parking
| Carport | |
| No Garage |
Land
| Acreage | No |
| Land Amenities | Park, Public Transit, Schools |
| Sewer | Sanitary Sewer |
| Size Depth | 125 Ft |
| Size Frontage | 50 Ft |
| Size Irregular | 50 X 125 Ft |
| Size Total Text | 50 X 125 Ft|under 1/2 Acre |
Rooms
| Level | Type | Length | Width | Dimensions |
|---|---|---|---|---|
| Second Level | Bedroom | 3.43 m | 4.11 m | 3.43 m x 4.11 m |
| Second Level | Bedroom | 3.2 m | 4.11 m | 3.2 m x 4.11 m |
| Second Level | Bedroom | 2.39 m | 3.1 m | 2.39 m x 3.1 m |
| Second Level | Bathroom | 1.55 m | 3.1 m | 1.55 m x 3.1 m |
| Basement | Bathroom | 1.93 m | 1.52 m | 1.93 m x 1.52 m |
| Basement | Laundry Room | 3.33 m | 2.54 m | 3.33 m x 2.54 m |
| Basement | Utility Room | 2.03 m | 1.4 m | 2.03 m x 1.4 m |
| Basement | Recreational, Games Room | 5.84 m | 4.11 m | 5.84 m x 4.11 m |
| Main Level | Foyer | 1.09 m | 1.55 m | 1.09 m x 1.55 m |
| Main Level | Living Room | 3.53 m | 5.64 m | 3.53 m x 5.64 m |
| Main Level | Dining Room | 4.27 m | 2.69 m | 4.27 m x 2.69 m |
| Main Level | Eating Area | 2.51 m | 2.82 m | 2.51 m x 2.82 m |
| Main Level | Kitchen | 2.9 m | 2.21 m | 2.9 m x 2.21 m |
https://www.realtor.ca/real-estate/28869011/1610-hobbs-crescent-mississauga-clarkson-clarkson
Contact Us
Contact us for more information
Danielle Marino
Salesperson
2180 Itabashi Way - Unit 4b
Burlington, Ontario L7M 5A5
(905) 639-7676
(905) 681-9908
www.remaxescarpment.com/
Jessica King
Salesperson
jessicaking.ca/
facebook.com/jesskingrealtor
2180 Itabashi Way #4b
Burlington, Ontario L7M 5A5
(905) 639-7676
(905) 681-9908
www.remaxescarpment.com/























































