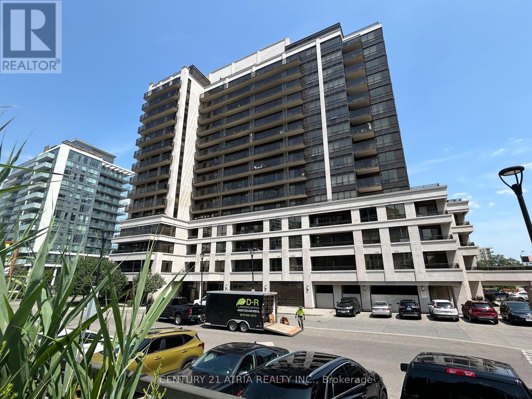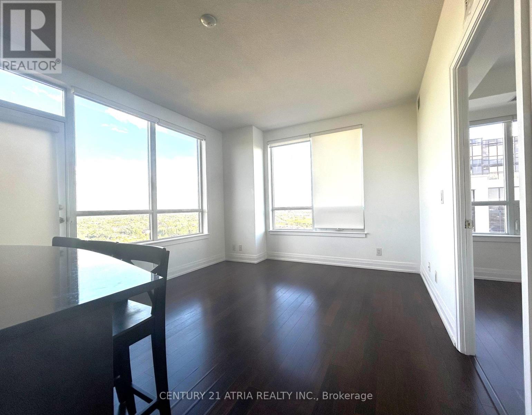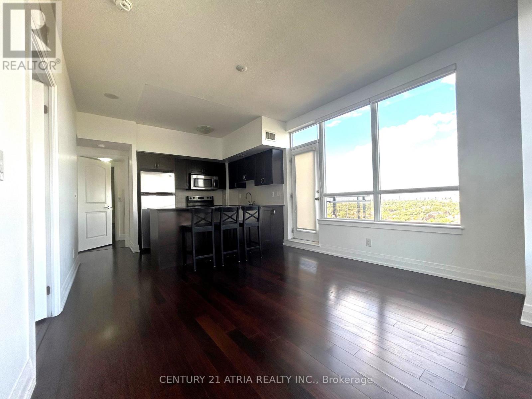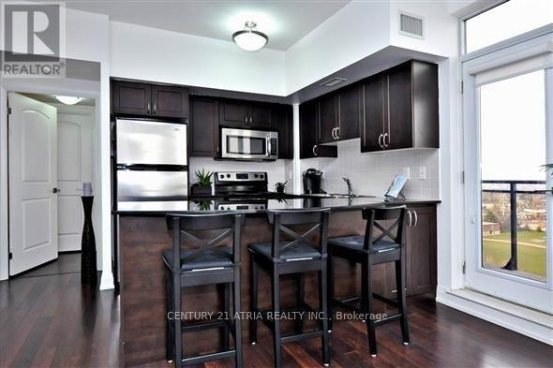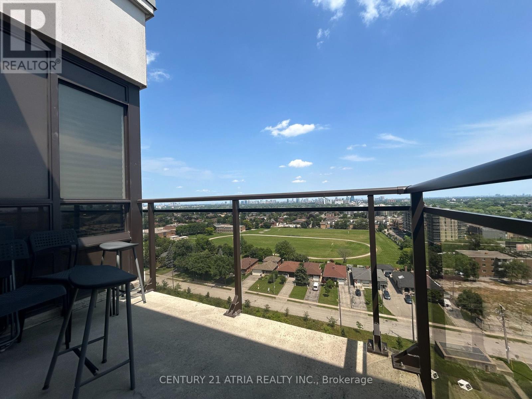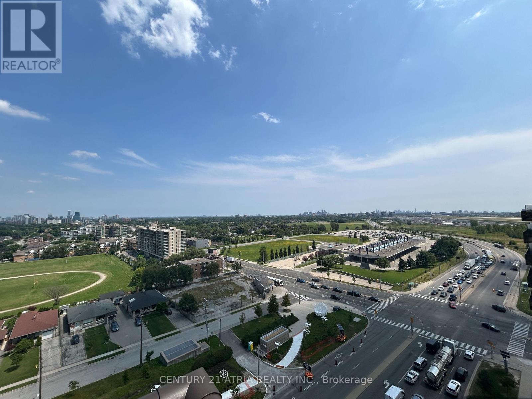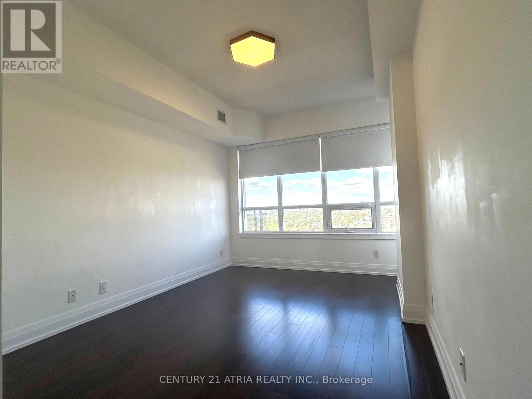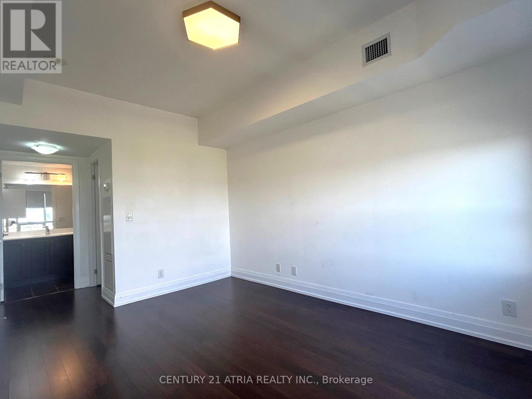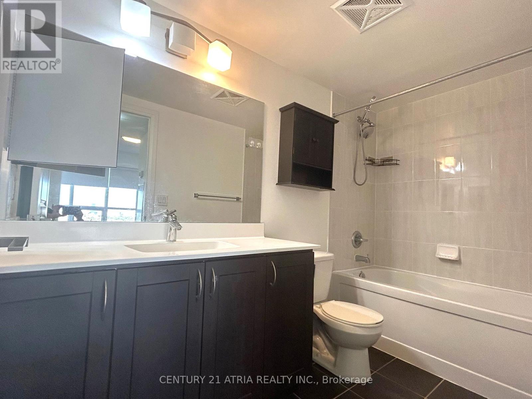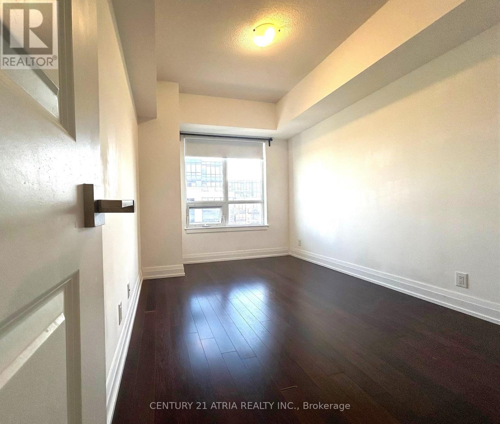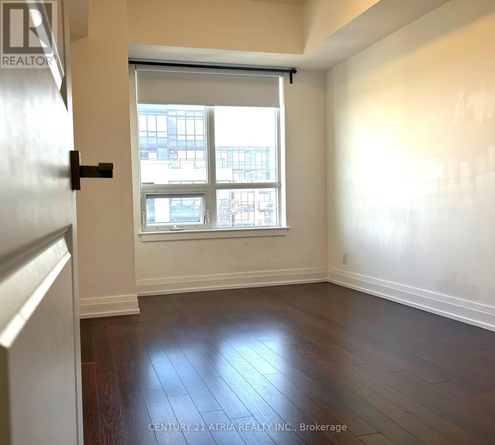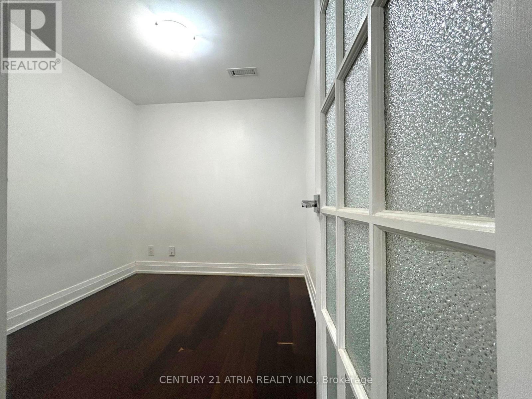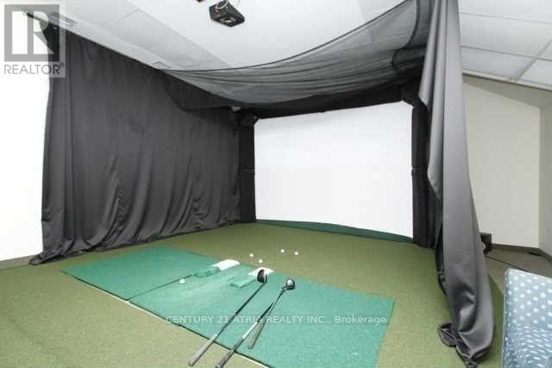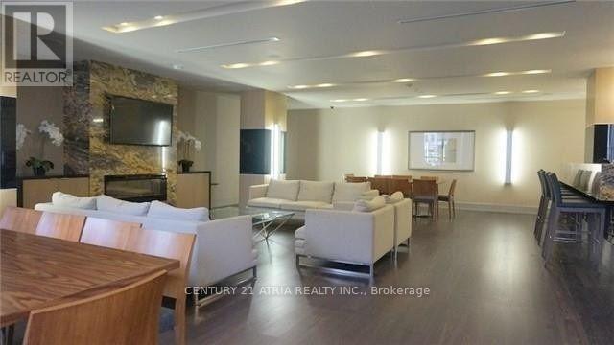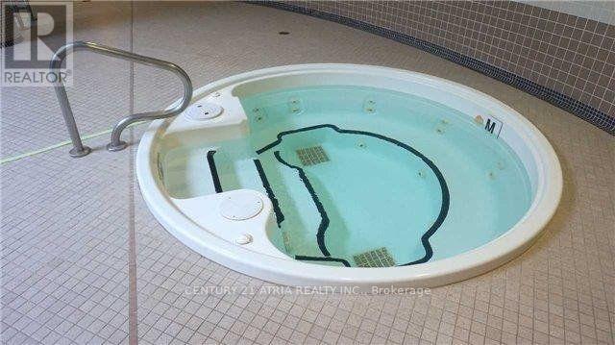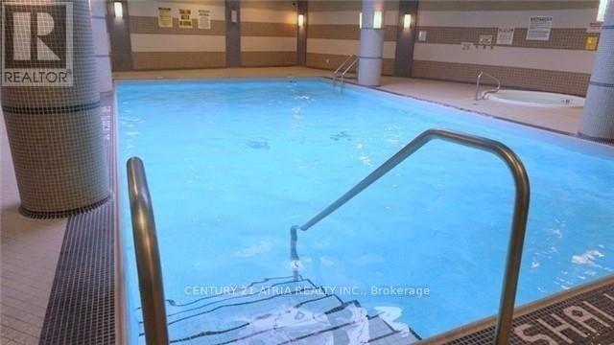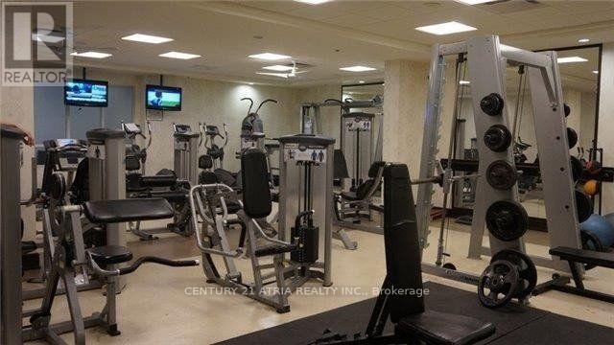1611 - 1 De Boers Drive Toronto, Ontario M3J 0G6
$3,600 Monthly
***If you like to Sip your coffee on the balcony to watch the Beautiful Sunrise and enjoy your city views *** This Rarely found Large Corner Unit with unobstructed SE view is the place you will love *** Over 1000sqft, provides 3+Den and 2 Full Baths *** Modern & Open Concept Living *** Master bdrm Comes W/ 4pcs Ensuite and Large Walk-in Closet *** Den Has A Door and Can Be Used As A Bedroom Or Office *** All S/S Appliances *** Steps to TTC, Walking distance to Sheppard West Subway *** Minutes to York University *** Close to Yorkdale Shopping Mall, Parks ect *** Building Offers Modern Amenities With 24Hrs Concierge, Ample Indoor Visitor Parking Space *** Students are welcome *** (id:50886)
Property Details
| MLS® Number | W12402725 |
| Property Type | Single Family |
| Community Name | York University Heights |
| Amenities Near By | Park, Public Transit |
| Community Features | Pets Allowed With Restrictions |
| Features | Balcony, Carpet Free |
| Parking Space Total | 1 |
| Pool Type | Indoor Pool |
Building
| Bathroom Total | 2 |
| Bedrooms Above Ground | 3 |
| Bedrooms Below Ground | 1 |
| Bedrooms Total | 4 |
| Age | 6 To 10 Years |
| Amenities | Security/concierge, Exercise Centre, Sauna, Visitor Parking |
| Appliances | Dishwasher, Dryer, Stove, Washer, Window Coverings, Refrigerator |
| Basement Type | None |
| Cooling Type | Central Air Conditioning |
| Exterior Finish | Brick |
| Flooring Type | Laminate |
| Heating Fuel | Natural Gas |
| Heating Type | Forced Air |
| Size Interior | 1,000 - 1,199 Ft2 |
| Type | Apartment |
Parking
| Underground | |
| Garage |
Land
| Acreage | No |
| Land Amenities | Park, Public Transit |
Rooms
| Level | Type | Length | Width | Dimensions |
|---|---|---|---|---|
| Main Level | Kitchen | 3.564 m | 2.44 m | 3.564 m x 2.44 m |
| Main Level | Dining Room | 3.89 m | 3.56 m | 3.89 m x 3.56 m |
| Main Level | Living Room | 3.89 m | 3.56 m | 3.89 m x 3.56 m |
| Main Level | Primary Bedroom | 5.44 m | 2.97 m | 5.44 m x 2.97 m |
| Main Level | Bedroom 2 | 3.66 m | 2.69 m | 3.66 m x 2.69 m |
| Main Level | Bedroom 3 | 3.07 m | 2.84 m | 3.07 m x 2.84 m |
| Main Level | Den | 3.05 m | 2.18 m | 3.05 m x 2.18 m |
Contact Us
Contact us for more information
Chunlie Ji
Broker
www.chunlie.ca/
www.facebook.com/chunlieji
twitter.com/18129806
www.linkedin.com/in/chunlie
C200-1550 Sixteenth Ave Bldg C South
Richmond Hill, Ontario L4B 3K9
(905) 883-1988
(905) 883-8108
www.century21atria.com/
Obaid Qureshy
Broker
www.soldbyoq.com/
facebook.com/obaidqureshy
C200-1550 Sixteenth Ave Bldg C South
Richmond Hill, Ontario L4B 3K9
(905) 883-1988
(905) 883-8108
www.century21atria.com/

