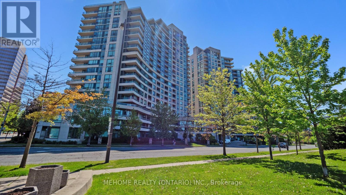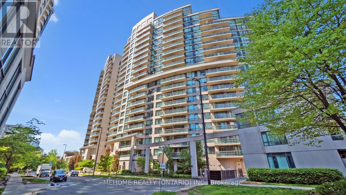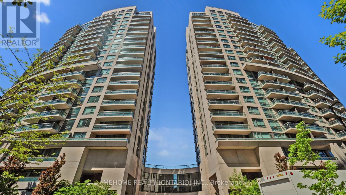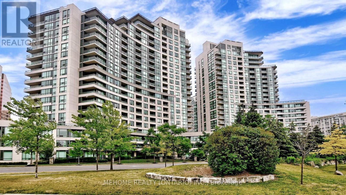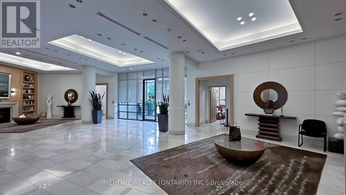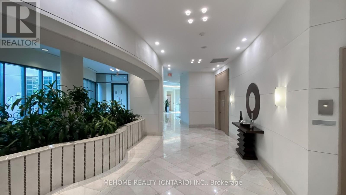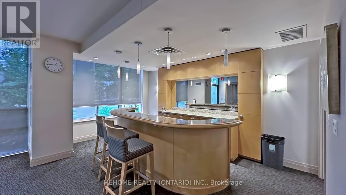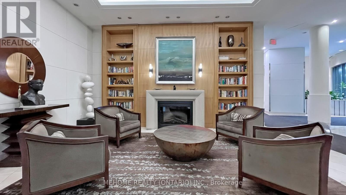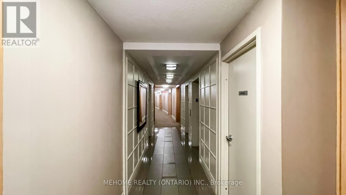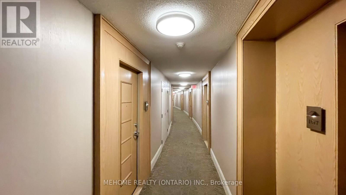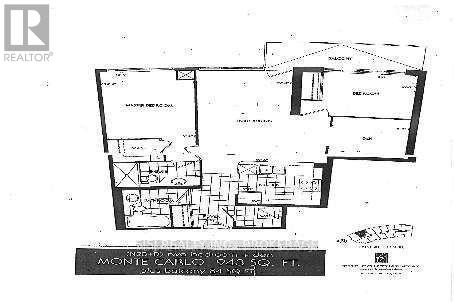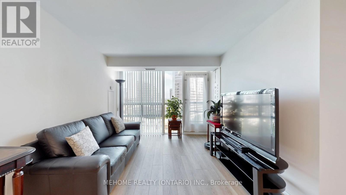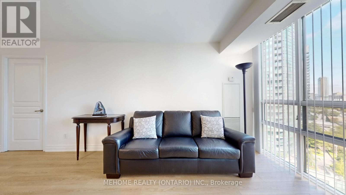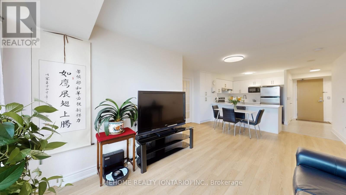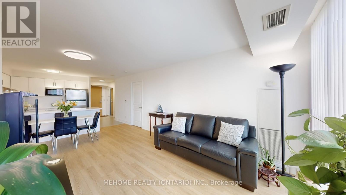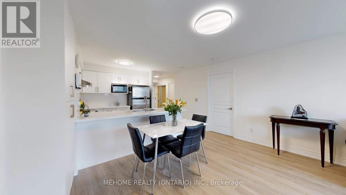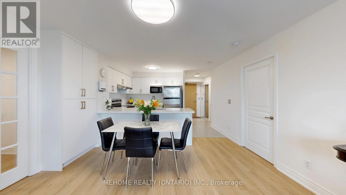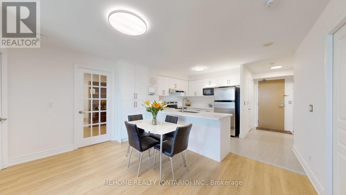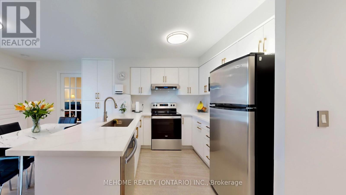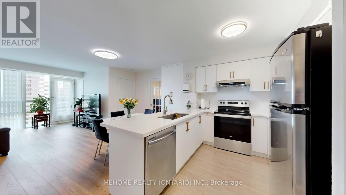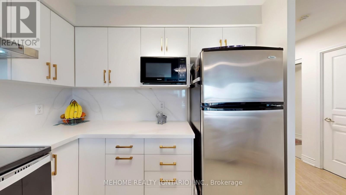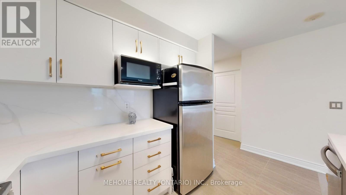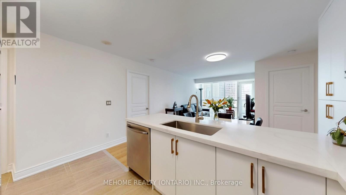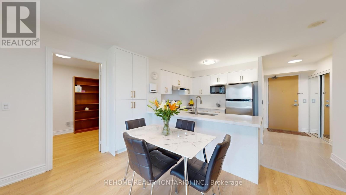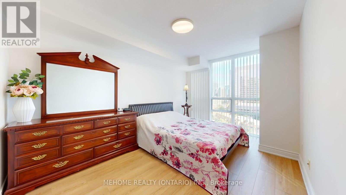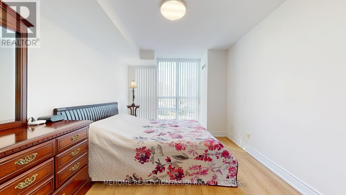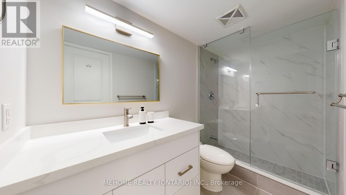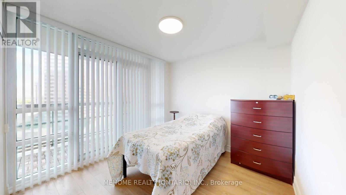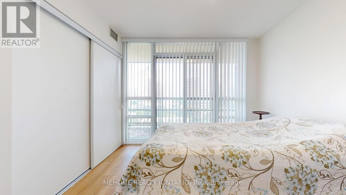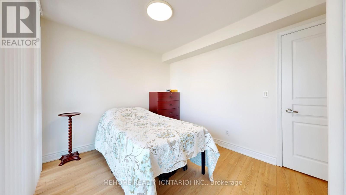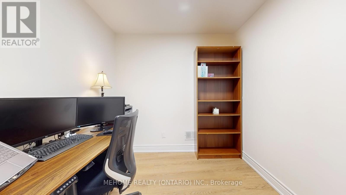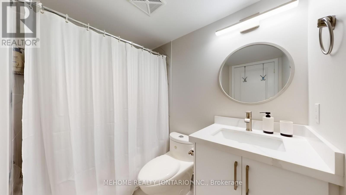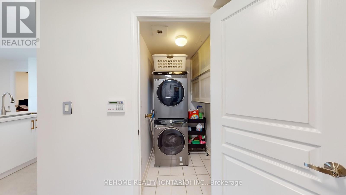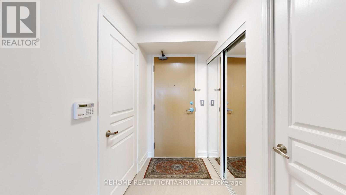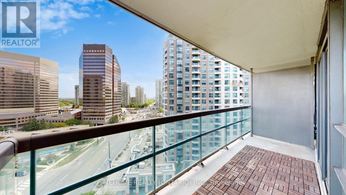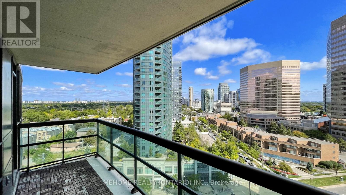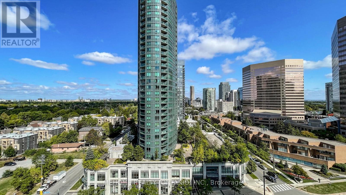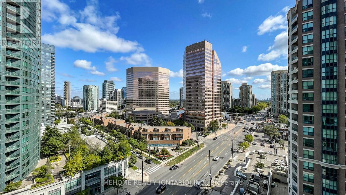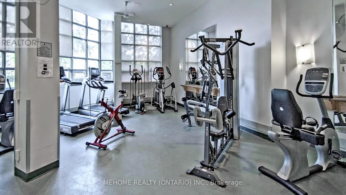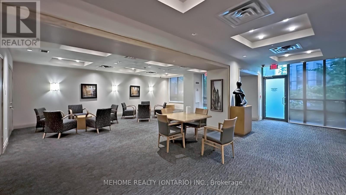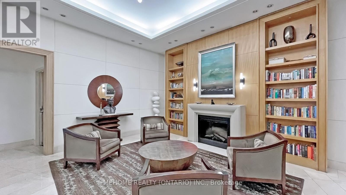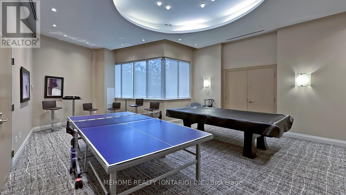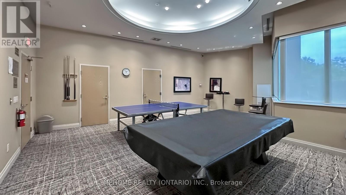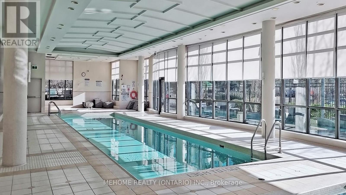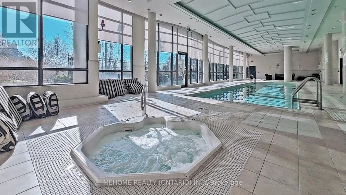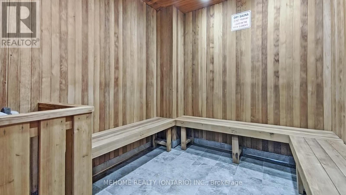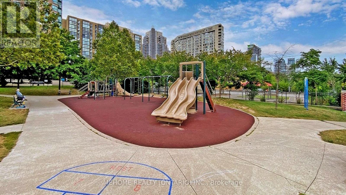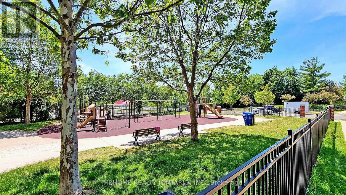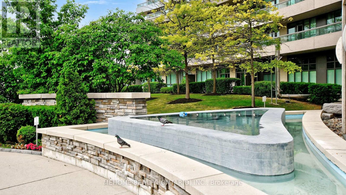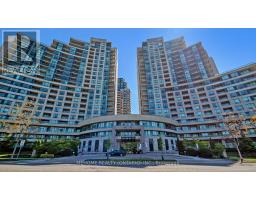1611 - 509 Beecroft Road Toronto, Ontario M2N 0A3
$3,400 Monthly
Gorgeous, Well Maintained, Newly Renovated Bright & Spacious 2 Bdrm + Den Condo Unit @ Yonge & Finch! Amazing Location Close To Finch Subway, Restaurants, Banks, Shops & More! Combined Living & Dining Room, Kitchen W/ Granite Counter Tops, Prim Bdrm With W/I Closet & 3 Pc Ensuite, 2nd Bedroom W/Closet, 4 Pc Bathroom, Den That Could Be Used As Another Bedroom Or Office, & Balcony. $$$ upgrade Throughout the Unit Including the Floor, Quartz Counter Top for Kitchen and Two Bathrooms, Appliances and Light Features. Great Amenities: Exercise Room, Indoor Pool. 24 Hr Concierge, Guest Suites & More! (id:50886)
Property Details
| MLS® Number | C12529120 |
| Property Type | Single Family |
| Community Name | Willowdale West |
| Community Features | Pets Allowed With Restrictions |
| Features | Balcony |
| Parking Space Total | 1 |
Building
| Bathroom Total | 2 |
| Bedrooms Above Ground | 2 |
| Bedrooms Below Ground | 1 |
| Bedrooms Total | 3 |
| Amenities | Storage - Locker |
| Basement Type | None |
| Cooling Type | Central Air Conditioning |
| Exterior Finish | Concrete |
| Heating Fuel | Natural Gas |
| Heating Type | Forced Air |
| Size Interior | 900 - 999 Ft2 |
| Type | Apartment |
Parking
| Underground | |
| Garage |
Land
| Acreage | No |
Rooms
| Level | Type | Length | Width | Dimensions |
|---|---|---|---|---|
| Ground Level | Living Room | 5.6 m | 3.05 m | 5.6 m x 3.05 m |
| Ground Level | Dining Room | 5.6 m | 3.05 m | 5.6 m x 3.05 m |
| Ground Level | Kitchen | 2.75 m | 2.7 m | 2.75 m x 2.7 m |
| Ground Level | Primary Bedroom | 4.26 m | 2.93 m | 4.26 m x 2.93 m |
| Ground Level | Bedroom 2 | 2.9 m | 2.8 m | 2.9 m x 2.8 m |
| Ground Level | Den | 2.48 m | 2.4 m | 2.48 m x 2.4 m |
Contact Us
Contact us for more information
Judy Li
Broker
9120 Leslie St #101
Richmond Hill, Ontario L4B 3J9
(905) 582-6888
(905) 582-6333
www.mehome.com/


