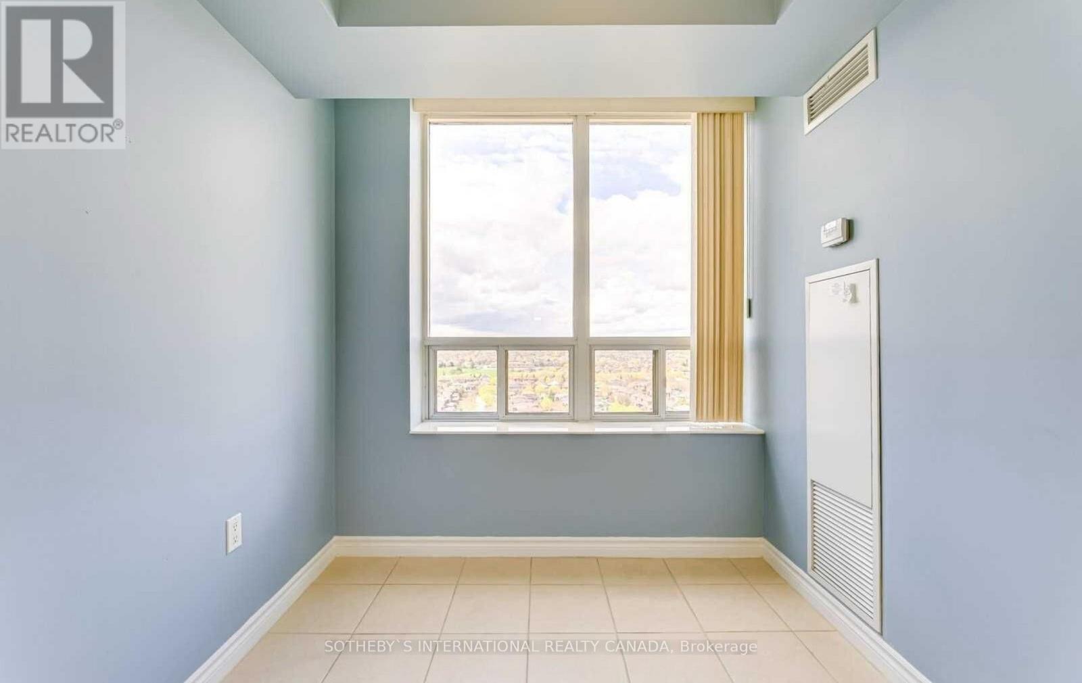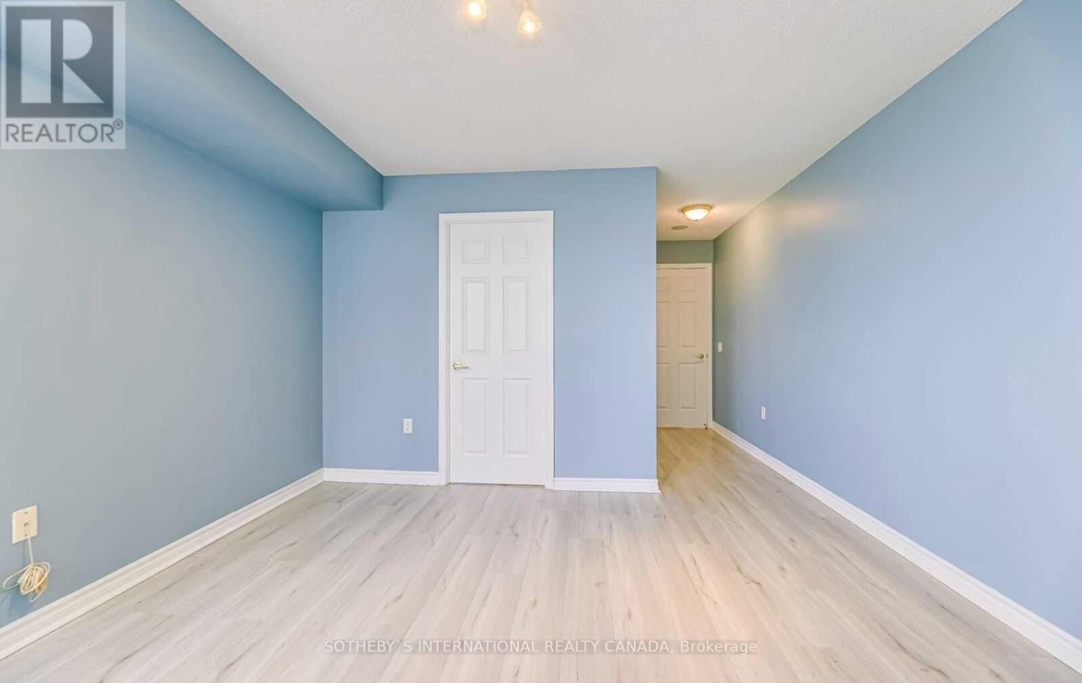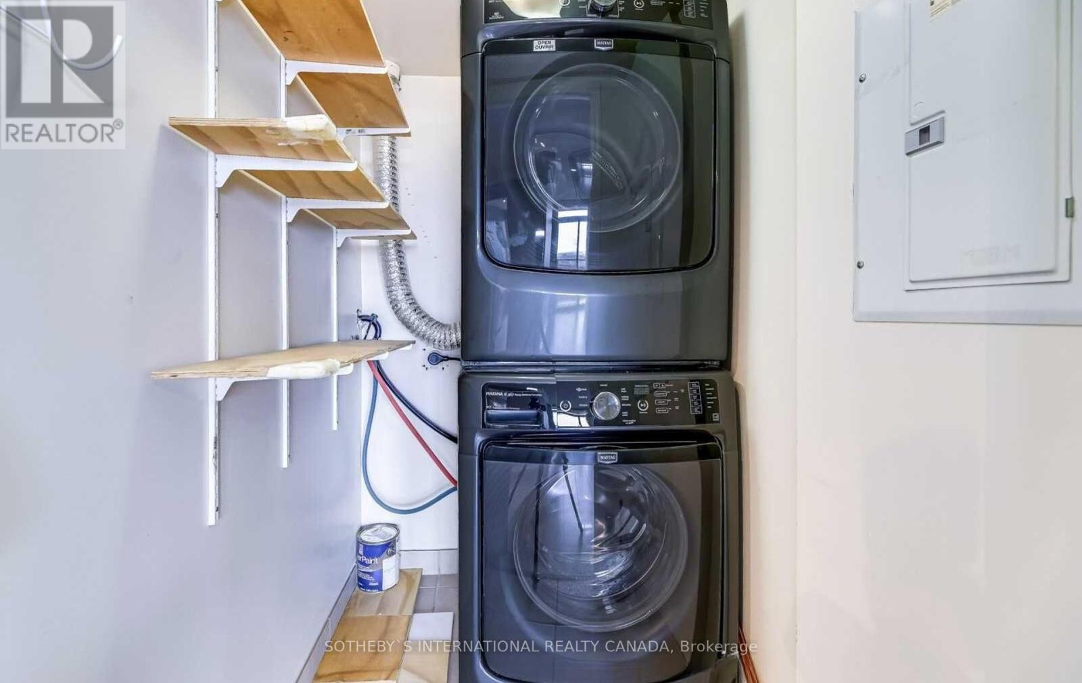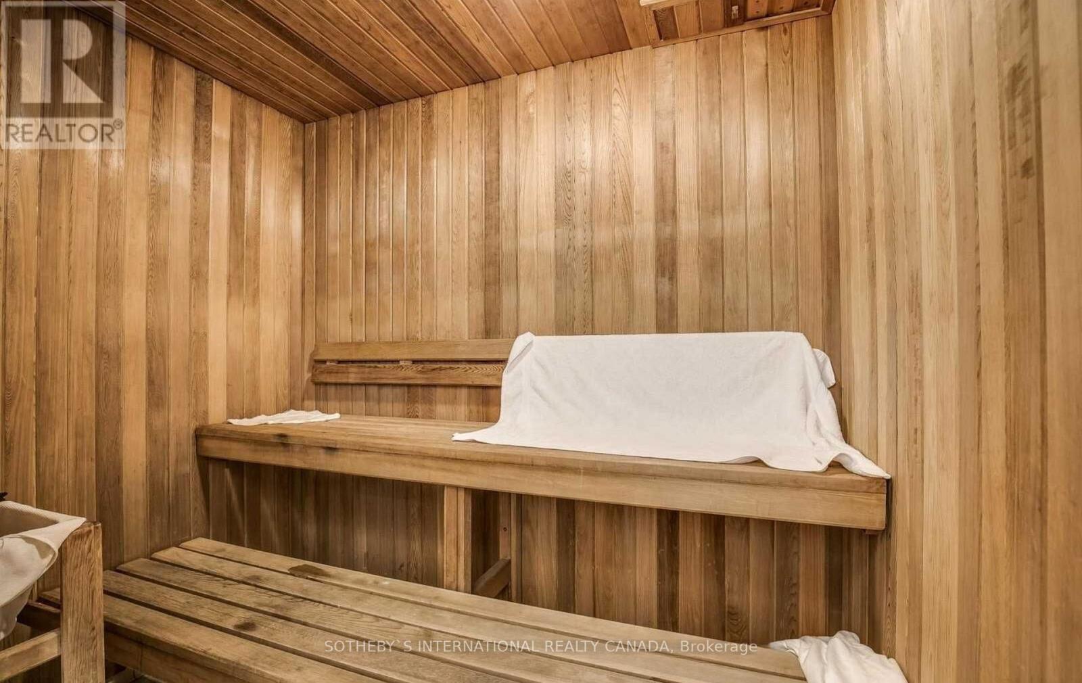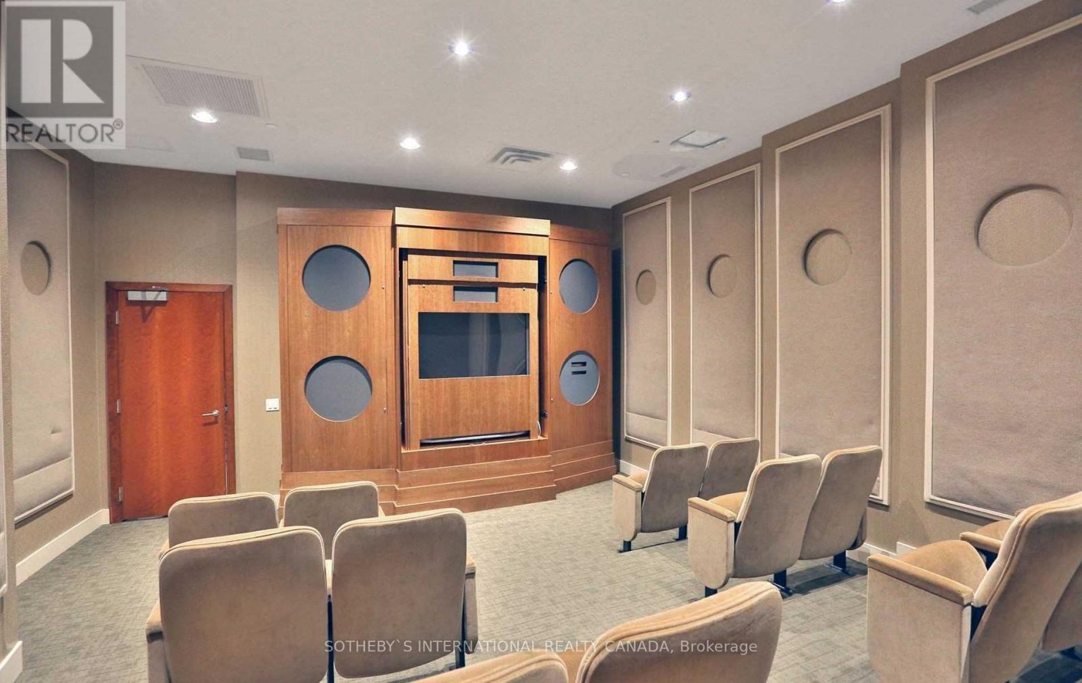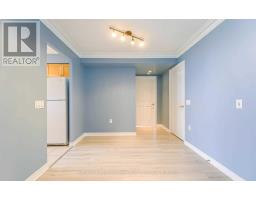1611 - 55 Strathaven Drive Mississauga, Ontario L5R 4G9
$2,900 Monthly
All utilities included! 2 parking spots included! Step into this rarely offered bright corner unit with scenic views of city skylines to the lake. This 2 bedroom suite spanning almost 1100sqft, features a spacious open concept living and dining room, large galley kitchen with a breakfast nook, and a walkout to private balcony. This generously sized primary bedroom, framed by corner windows, includes a 4-piece ensuit. The second bedroom, additional 4-piece bathroom, and in-suite laundry offer comfort and convenience. This unit comes with 2 premium underground side-by-side parking spots and a premium extra large locker. The Residences of Strathaven Condos boast incredible amenities such as gym, pool, sauna, party room, billiards room, movie room, and more. Close to many renowned schools, Square One, parks, recreation centers, and has a transit station right at your doorstep! (id:50886)
Property Details
| MLS® Number | W10432741 |
| Property Type | Single Family |
| Community Name | Hurontario |
| AmenitiesNearBy | Park, Place Of Worship, Public Transit, Schools |
| CommunityFeatures | Pet Restrictions, Community Centre |
| Features | Balcony, Carpet Free |
| ParkingSpaceTotal | 2 |
| PoolType | Indoor Pool |
Building
| BathroomTotal | 2 |
| BedroomsAboveGround | 2 |
| BedroomsTotal | 2 |
| Amenities | Security/concierge, Recreation Centre, Exercise Centre, Party Room, Storage - Locker |
| Appliances | Dishwasher, Dryer, Hood Fan, Range, Refrigerator, Stove, Washer, Window Coverings |
| CoolingType | Central Air Conditioning |
| ExteriorFinish | Brick |
| FlooringType | Laminate, Tile |
| FoundationType | Unknown |
| HeatingFuel | Natural Gas |
| HeatingType | Forced Air |
| SizeInterior | 999.992 - 1198.9898 Sqft |
| Type | Apartment |
Parking
| Underground |
Land
| Acreage | No |
| LandAmenities | Park, Place Of Worship, Public Transit, Schools |
Rooms
| Level | Type | Length | Width | Dimensions |
|---|---|---|---|---|
| Flat | Living Room | 5.97 m | 5.87 m | 5.97 m x 5.87 m |
| Flat | Dining Room | 2.74 m | 2.44 m | 2.74 m x 2.44 m |
| Flat | Kitchen | 4.5 m | 1.98 m | 4.5 m x 1.98 m |
| Flat | Eating Area | 4.5 m | 1.98 m | 4.5 m x 1.98 m |
| Flat | Primary Bedroom | 3.81 m | 3.73 m | 3.81 m x 3.73 m |
| Flat | Bedroom 2 | 2.97 m | 2.9 m | 2.97 m x 2.9 m |
Interested?
Contact us for more information
Valerie Ko
Salesperson
3109 Bloor St West #1
Toronto, Ontario M8X 1E2










