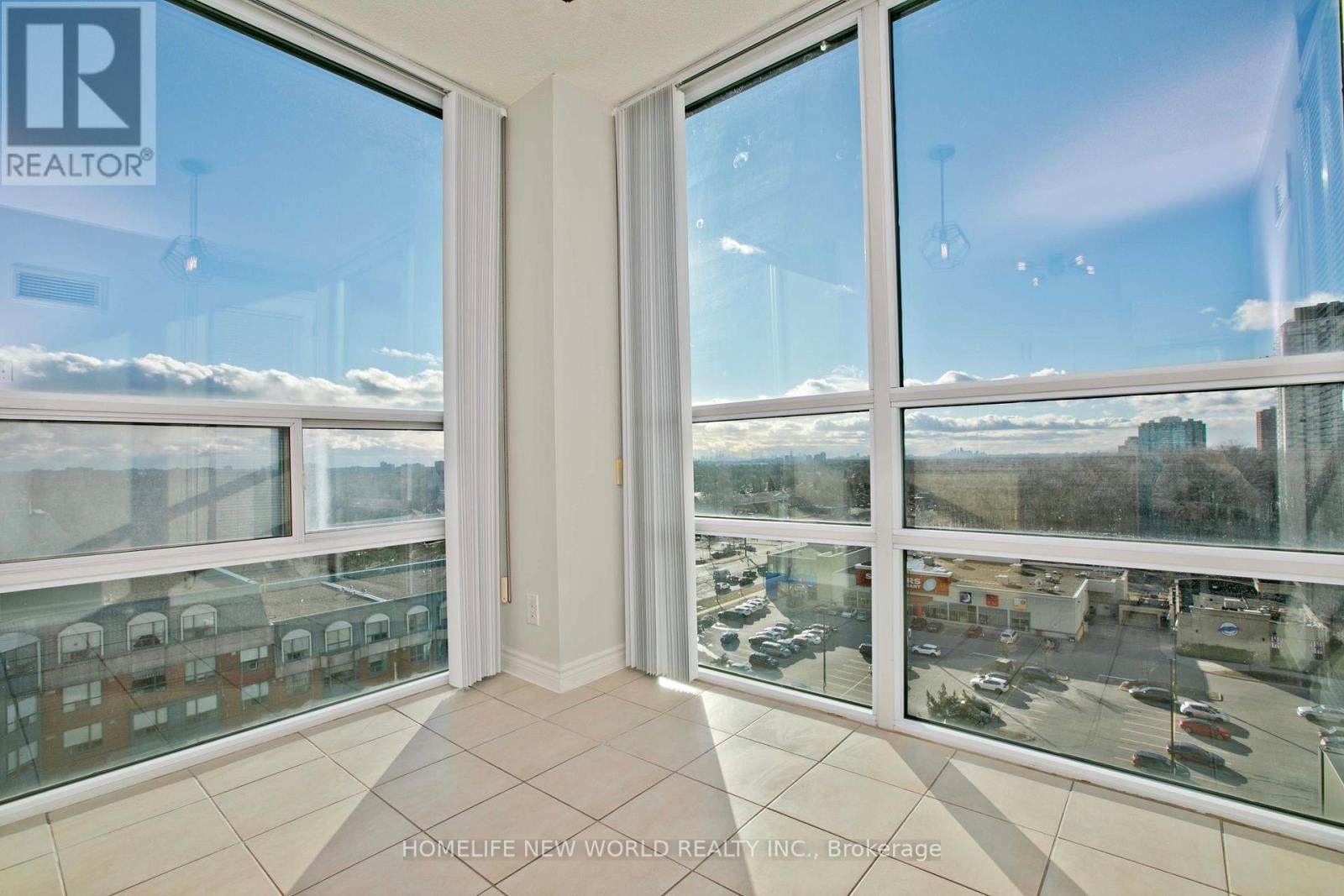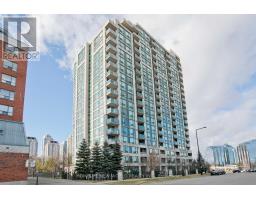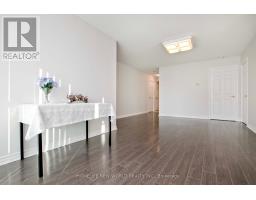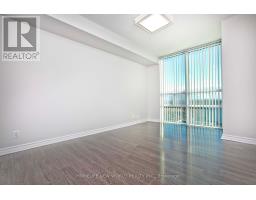1611 - 68 Grangeway Avenue Toronto, Ontario M1H 0A1
$569,900Maintenance, Heat, Water, Electricity, Common Area Maintenance, Insurance, Parking
$941.84 Monthly
Maintenance, Heat, Water, Electricity, Common Area Maintenance, Insurance, Parking
$941.84 MonthlyWelcome To This Move-In-Ready, Bright & Beautifully Updated 937 Sqft Corner Unit Located In The Heart Of Scarborough! Offering 2 Bedroom+2 Bath & Large Open Balcony W/Unobstructed South & West City Views, This Well-Maintained Home Features Freshly Painted Walls, Laminate Flooring, Updated Light Fixtures & Floor-To-Ceiling Windows For An Abundance Of Natural Light. Renovated Kitchen Boasts Brand New Cabinetry, Modern Lighting, Sleek Quartz Countertop & Stylish Backsplash & Brand New S/S Fridge. Primary Bedroom Enjoys A 4Pcs Ensuite Bath, Walk-in Closet & South View With Ample Natural Light. 2nd Bedroom Also Features South-facing Floor-To-Ceiling Windows & Double-Door Closet. New Mirror, Mirror Headlight, Quartz Countertop & Toilet In Bathrooms. Within Walking Distance To Shopping Centre(STC), Supermarket(FreshCo), Shoppers Drug Mart, Library, TTC & Other Transit Options(Go Bus). Minutes Away From Hwy 401, UTSC & Centennial College. **** EXTRAS **** Building Amenities Include 24hr Concierge, Gym, Indoor Pool, Sauna, Party Room & Visitor Parking. (id:50886)
Property Details
| MLS® Number | E11907475 |
| Property Type | Single Family |
| Community Name | Woburn |
| CommunityFeatures | Pet Restrictions |
| Features | Balcony, Carpet Free |
| ParkingSpaceTotal | 1 |
| ViewType | City View |
Building
| BathroomTotal | 2 |
| BedroomsAboveGround | 2 |
| BedroomsTotal | 2 |
| Amenities | Storage - Locker |
| Appliances | Blinds, Dishwasher, Dryer, Oven, Range, Refrigerator, Washer |
| ArchitecturalStyle | Multi-level |
| CoolingType | Central Air Conditioning |
| ExteriorFinish | Concrete |
| FlooringType | Laminate |
| HeatingFuel | Natural Gas |
| HeatingType | Forced Air |
| SizeInterior | 899.9921 - 998.9921 Sqft |
| Type | Apartment |
Parking
| Underground |
Land
| Acreage | No |
Rooms
| Level | Type | Length | Width | Dimensions |
|---|---|---|---|---|
| Flat | Living Room | 6.34 m | 4.25 m | 6.34 m x 4.25 m |
| Flat | Dining Room | 6.34 m | 4.25 m | 6.34 m x 4.25 m |
| Flat | Kitchen | 4.62 m | 2.68 m | 4.62 m x 2.68 m |
| Flat | Primary Bedroom | 5.1 m | 3.16 m | 5.1 m x 3.16 m |
| Flat | Bedroom 2 | 3.8 m | 2.74 m | 3.8 m x 2.74 m |
https://www.realtor.ca/real-estate/27767110/1611-68-grangeway-avenue-toronto-woburn-woburn
Interested?
Contact us for more information
Janet Zhang
Broker
201 Consumers Rd., Ste. 205
Toronto, Ontario M2J 4G8























































