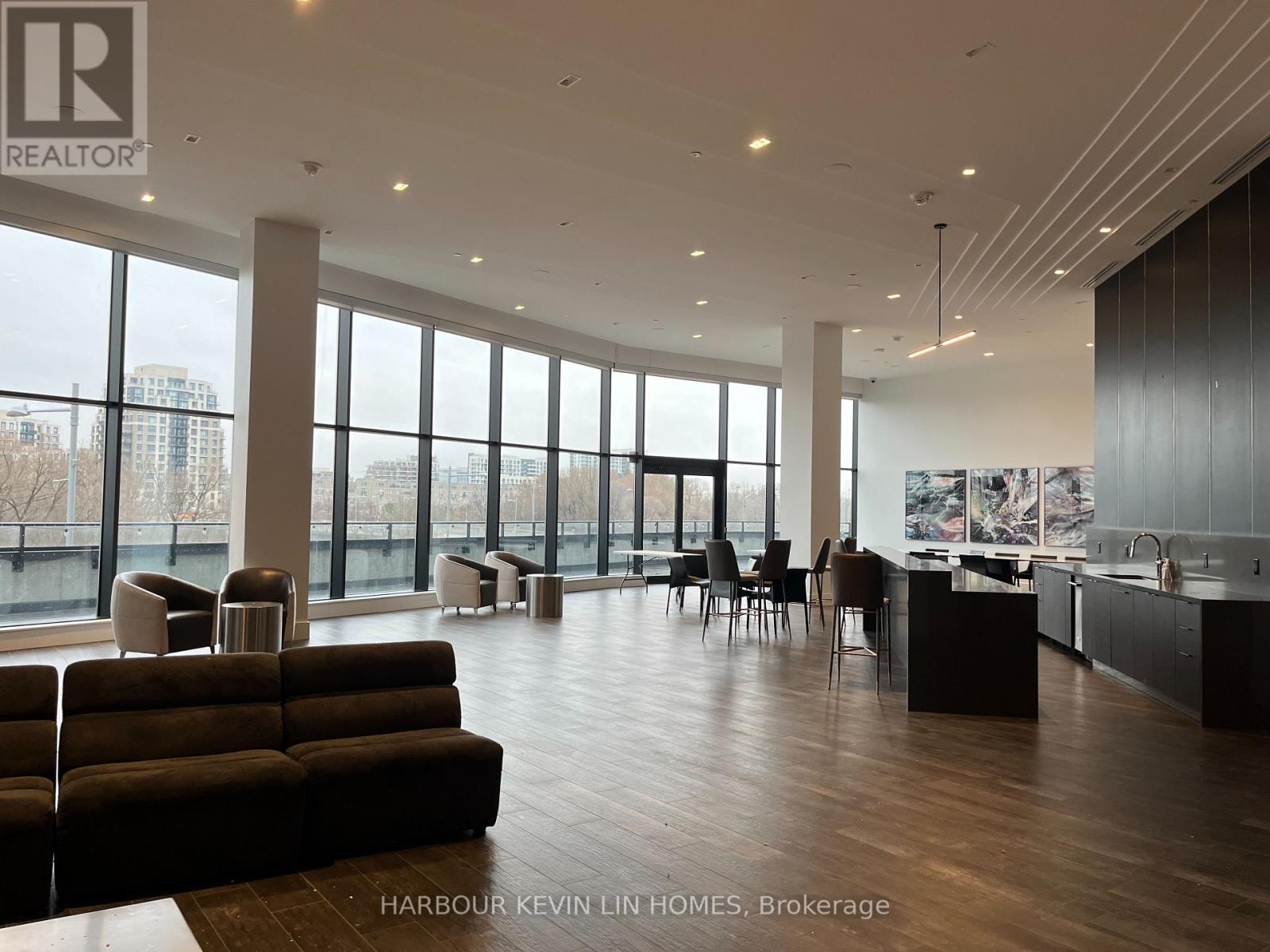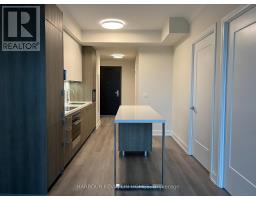1611 - 8 Water Walk Drive Markham, Ontario L3R 6L4
$2,650 Monthly
Welcome To Riverview By Times Group! Prime Location In The Heart Of Markham Centre (Hwy7/Warden).**Well Maintained Unit Like New** Bright & Open Concept Layout w/ Unobstructed South East View & A Spacious Balcony. $$ Spent on Upgrades: Laminate Flooring Thru Out, Roller Blinds, Modern Open Concept Kitchen with Stainless Steel Appliances. **Den with a Glass Door & Can Be Use As 2nd Bedroom** Steps To Whole Foods, LCBO, Go Train, VIP Cineplex, Restaurants, Banks, Coffee shops, Good Life Fitness And Much More! Minutes To Main St. Unionville, Public Transit Right In Front, 3 Minutes To Highway 407. A Must See Unit!! **** EXTRAS **** Kitchen Island/S.S Stove, Microwave, S.S Fridge, B/I Dishwasher, B/I Fridge, Washer/Dryer, Window Coverings. One Parking & One Locker Included. **Internet Included* (id:50886)
Property Details
| MLS® Number | N11894707 |
| Property Type | Single Family |
| Community Name | Unionville |
| AmenitiesNearBy | Park, Schools, Public Transit |
| CommunityFeatures | Pet Restrictions |
| Features | Partially Cleared, Balcony, Carpet Free |
| ParkingSpaceTotal | 1 |
| ViewType | View |
Building
| BathroomTotal | 2 |
| BedroomsAboveGround | 1 |
| BedroomsBelowGround | 1 |
| BedroomsTotal | 2 |
| Amenities | Security/concierge, Storage - Locker |
| Appliances | Oven - Built-in |
| CoolingType | Central Air Conditioning |
| ExteriorFinish | Concrete |
| FlooringType | Laminate |
| HalfBathTotal | 1 |
| HeatingType | Forced Air |
| SizeInterior | 599.9954 - 698.9943 Sqft |
| Type | Apartment |
Parking
| Underground |
Land
| Acreage | No |
| LandAmenities | Park, Schools, Public Transit |
Rooms
| Level | Type | Length | Width | Dimensions |
|---|---|---|---|---|
| Main Level | Bedroom | 3.23 m | 3.08 m | 3.23 m x 3.08 m |
| Main Level | Den | 2.8 m | 2.1 m | 2.8 m x 2.1 m |
| Main Level | Living Room | 3.08 m | 3.05 m | 3.08 m x 3.05 m |
| Main Level | Kitchen | 3.08 m | 2.87 m | 3.08 m x 2.87 m |
https://www.realtor.ca/real-estate/27741963/1611-8-water-walk-drive-markham-unionville-unionville
Interested?
Contact us for more information
Angel Liu
Salesperson
30 Fulton Way #8-100a
Richmond Hill, Ontario L4B 1E6





































