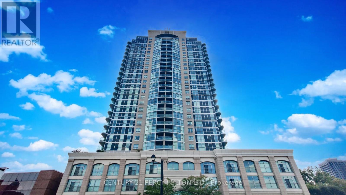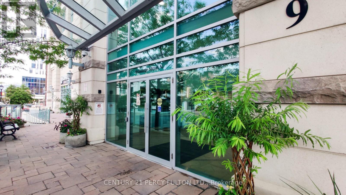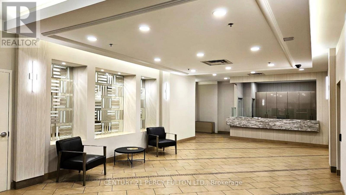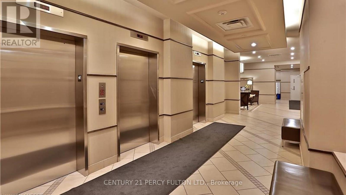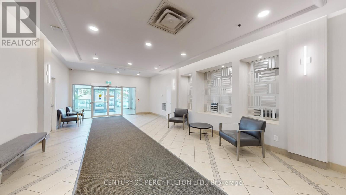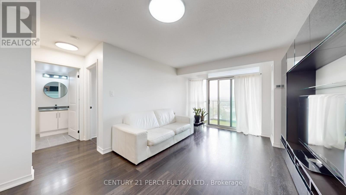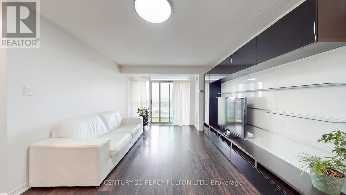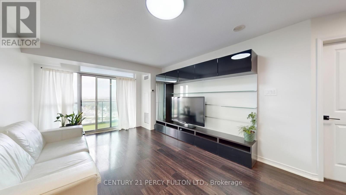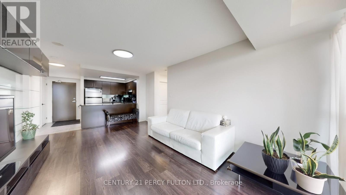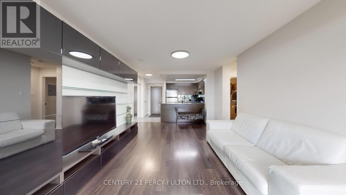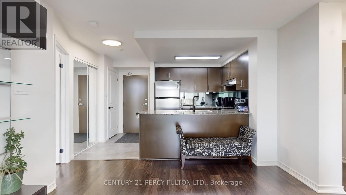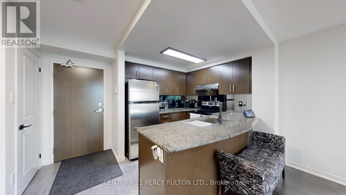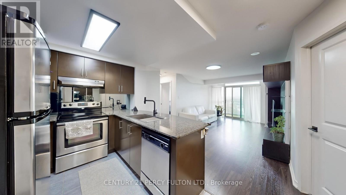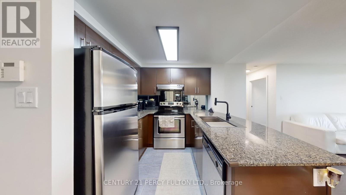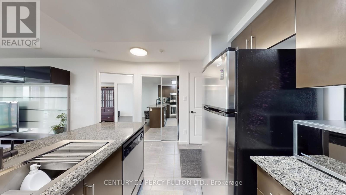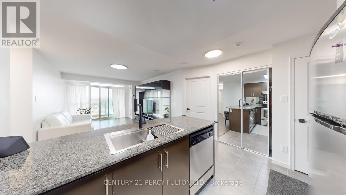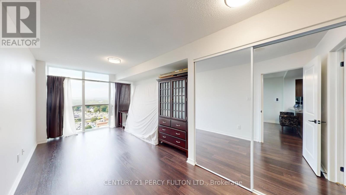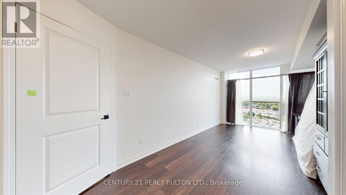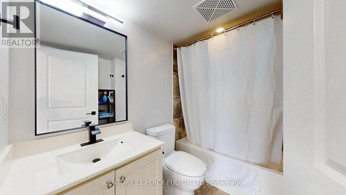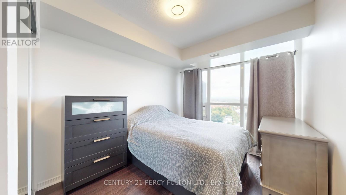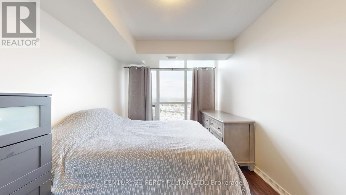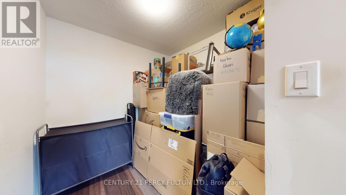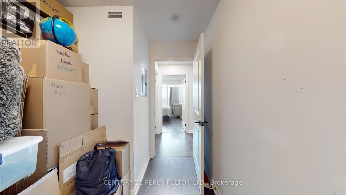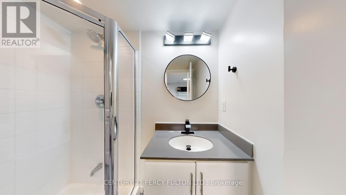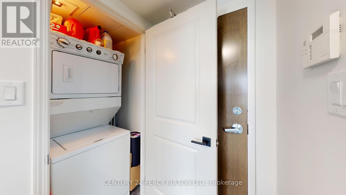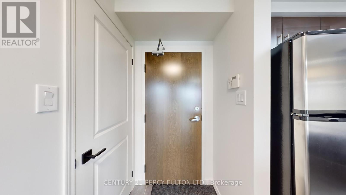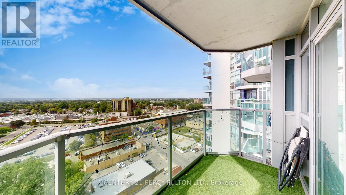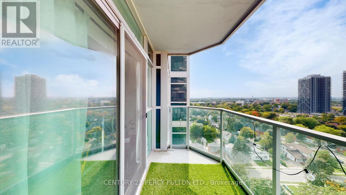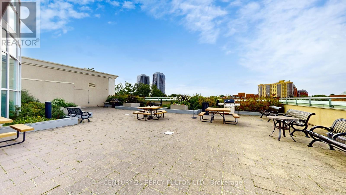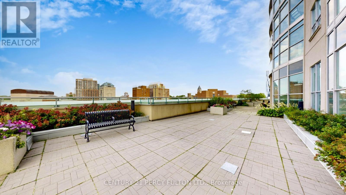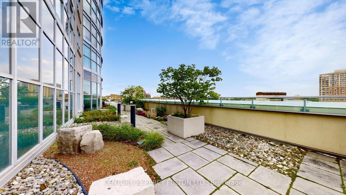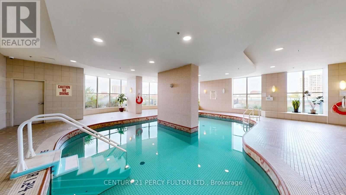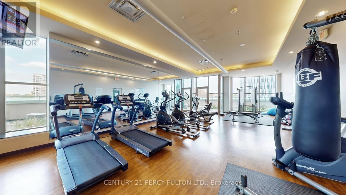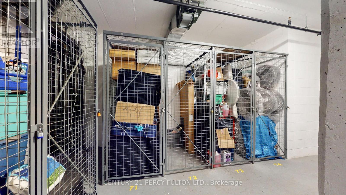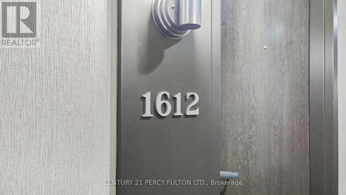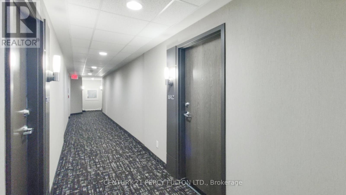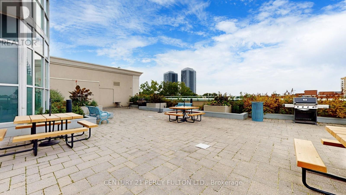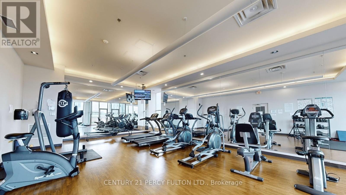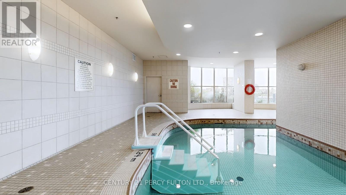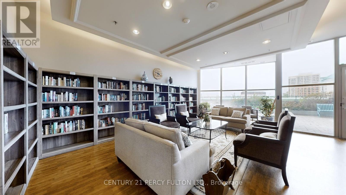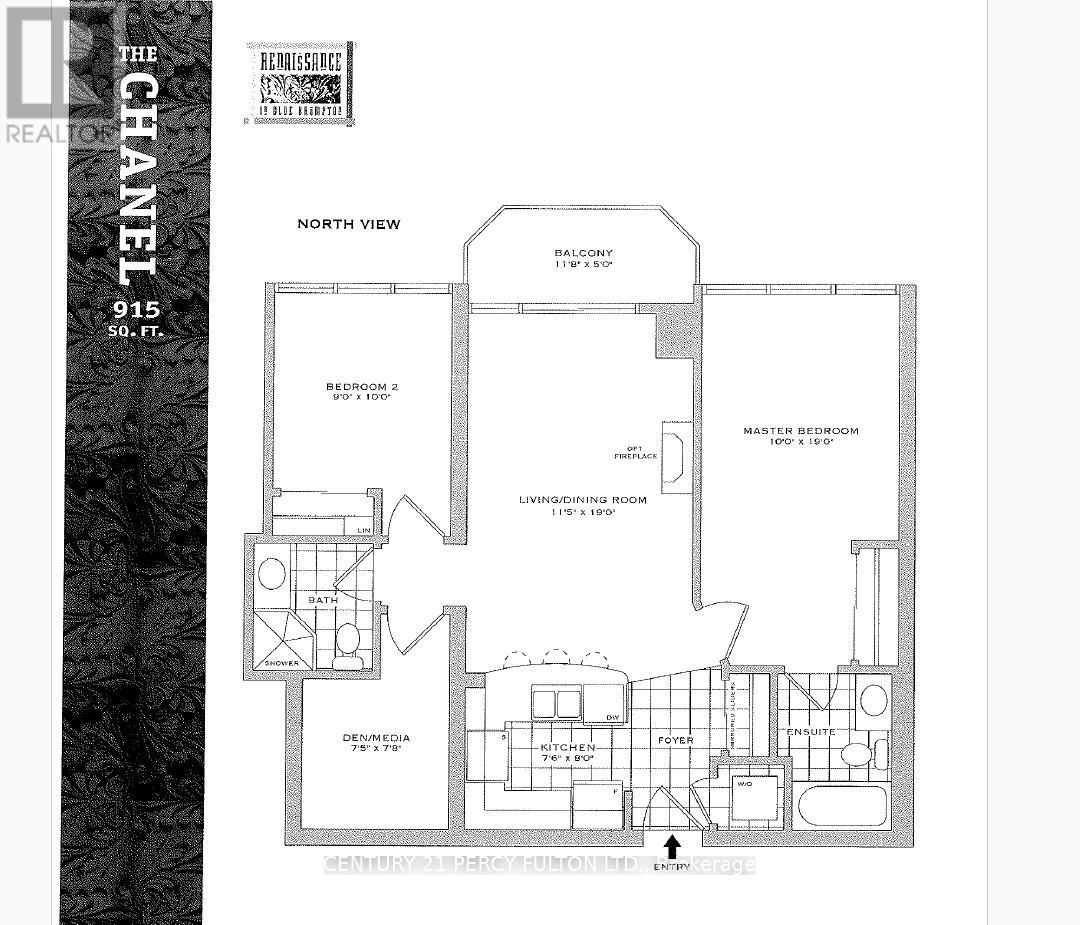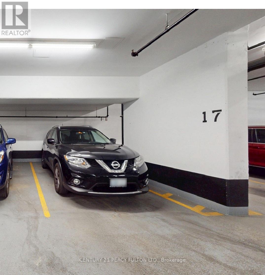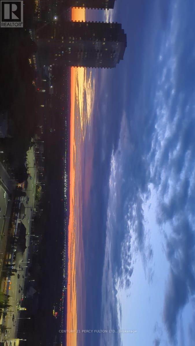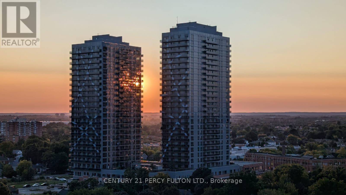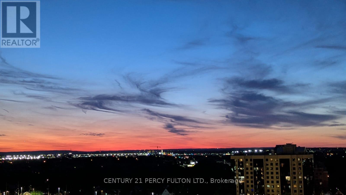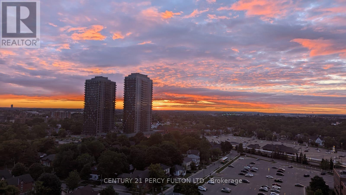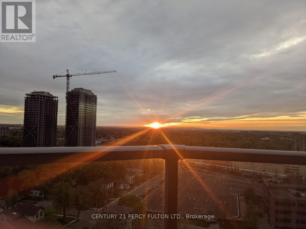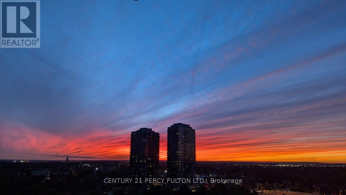1612 - 9 George Street N Brampton, Ontario L6X 0T6
$575,000Maintenance, Heat, Insurance, Water, Common Area Maintenance
$706.61 Monthly
Maintenance, Heat, Insurance, Water, Common Area Maintenance
$706.61 MonthlyWelcome to The Renaissance in the heart of Downtown Brampton! This warm and inviting Northwest-facing 2+1 bedroom, 2-bath condo offers floor-to-ceiling windows that fill the home with natural light and showcase stunning sunset views from your private balcony. The open living and dining areas are perfect for family time, while the renovated flooring and upgraded lighting create a bright, modern feel. The stylish kitchen features marble counters, stainless steel appliances, plenty of cabinetry, and a breakfast bar that makes meals and entertaining easy. Both washrooms have been beautifully updated with fresh finishes, giving the whole home a polished look. Added conveniences include ensuite laundry, underground parking, and a storage locker. Families will love being steps from schools, parks, the Rose Theatre, and Garden Square events, plus nearby shops, markets, and transit options. With 24/7 concierge and security, this condo is the perfect place to enjoy comfort, community, and family living. (id:50886)
Property Details
| MLS® Number | W12399014 |
| Property Type | Single Family |
| Community Name | Downtown Brampton |
| Community Features | Pet Restrictions |
| Features | Balcony, Carpet Free, In Suite Laundry |
| Parking Space Total | 1 |
| Pool Type | Indoor Pool |
Building
| Bathroom Total | 2 |
| Bedrooms Above Ground | 2 |
| Bedrooms Total | 2 |
| Age | 11 To 15 Years |
| Amenities | Security/concierge, Party Room, Visitor Parking, Exercise Centre, Storage - Locker |
| Appliances | Dishwasher, Dryer, Hood Fan, Stove, Washer, Window Coverings, Refrigerator |
| Cooling Type | Central Air Conditioning |
| Exterior Finish | Concrete, Concrete Block |
| Flooring Type | Hardwood |
| Heating Fuel | Natural Gas |
| Heating Type | Forced Air |
| Size Interior | 900 - 999 Ft2 |
| Type | Apartment |
Parking
| Underground | |
| Garage |
Land
| Acreage | No |
Rooms
| Level | Type | Length | Width | Dimensions |
|---|---|---|---|---|
| Flat | Kitchen | 2.286 m | 2.743 m | 2.286 m x 2.743 m |
| Flat | Living Room | 5.79 m | 3.505 m | 5.79 m x 3.505 m |
| Flat | Dining Room | 5.79 m | 3.505 m | 5.79 m x 3.505 m |
| Flat | Primary Bedroom | 5.791 m | 3.048 m | 5.791 m x 3.048 m |
| Flat | Bedroom 2 | 3.048 m | 2.743 m | 3.048 m x 2.743 m |
| Flat | Den | 2.36 m | 2.286 m | 2.36 m x 2.286 m |
Contact Us
Contact us for more information
Sam Vig
Salesperson
(416) 509-5013
www.vigrealty.ca/
www.facebook.com/SamAndSanak/notifications/
2911 Kennedy Road
Toronto, Ontario M1V 1S8
(416) 298-8200
(416) 298-6602
HTTP://www.c21percyfulton.com

