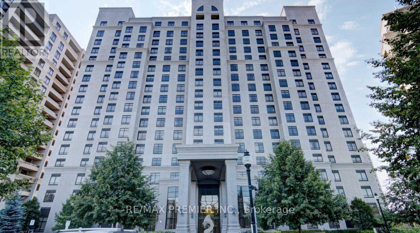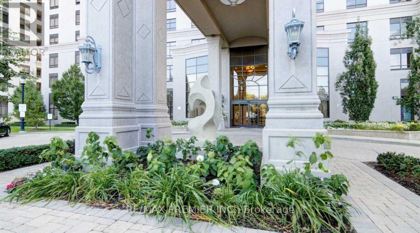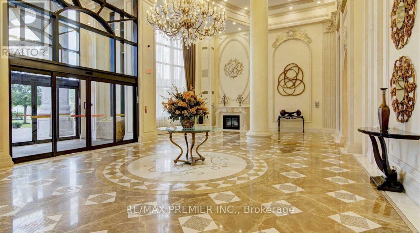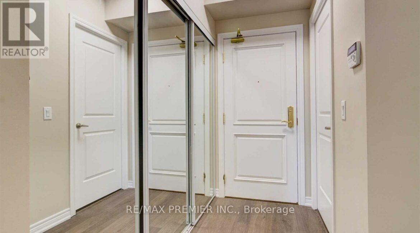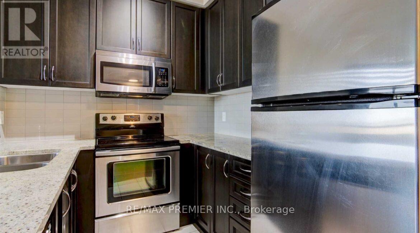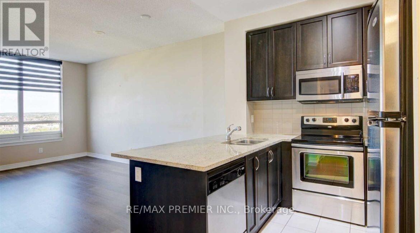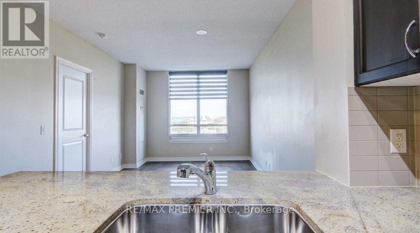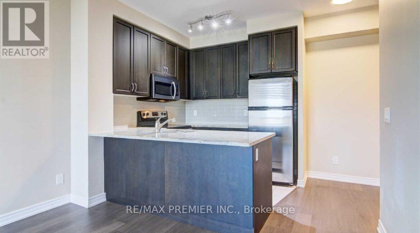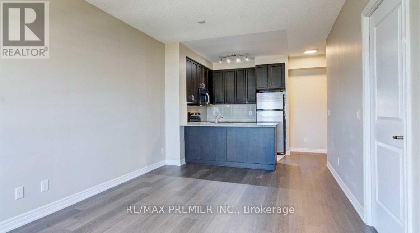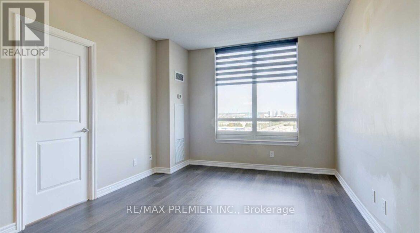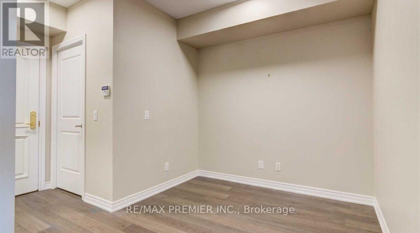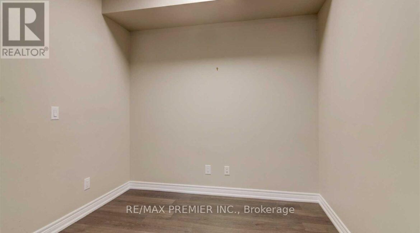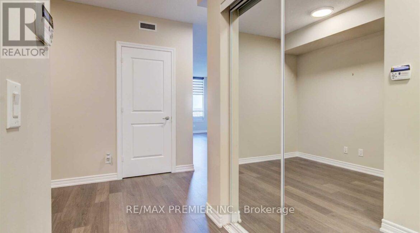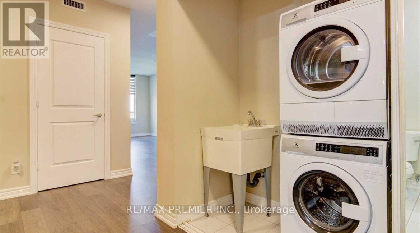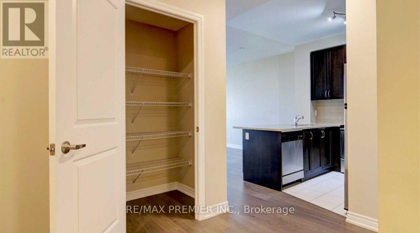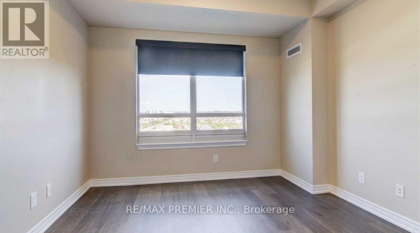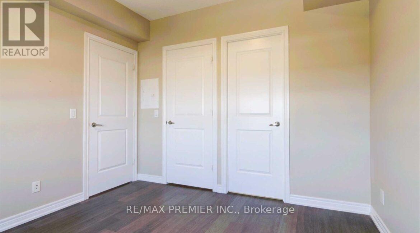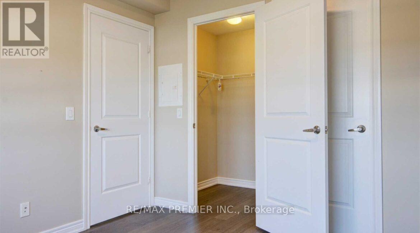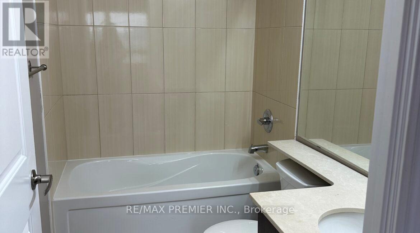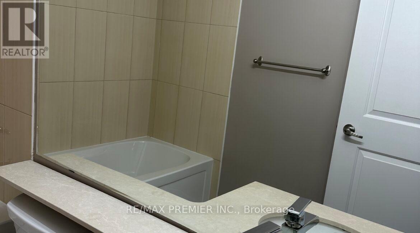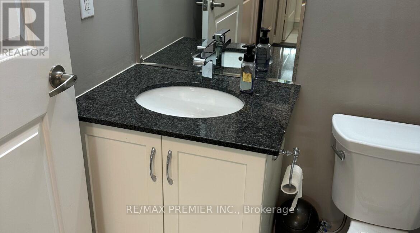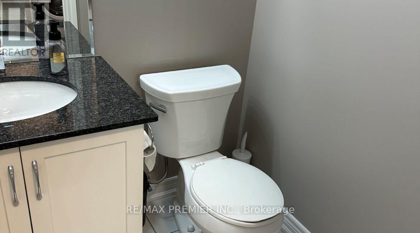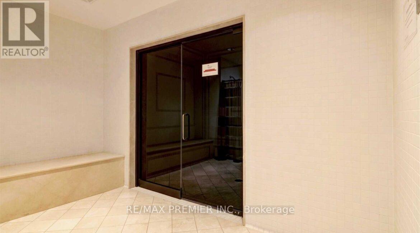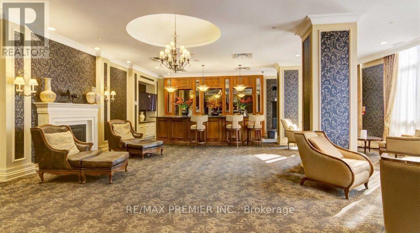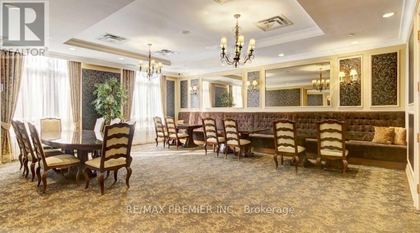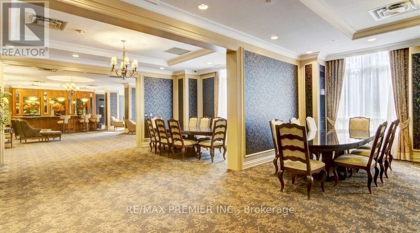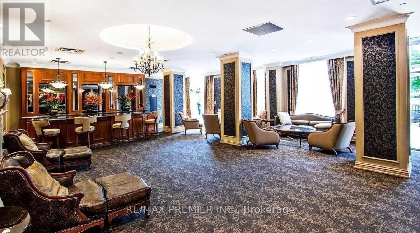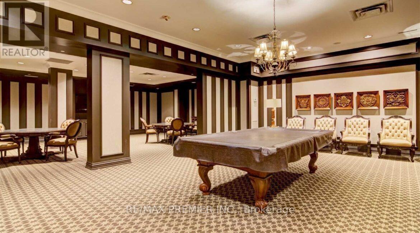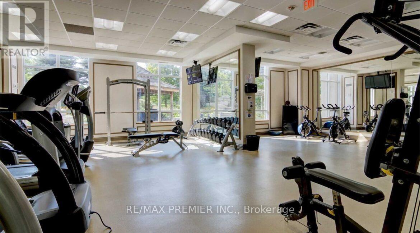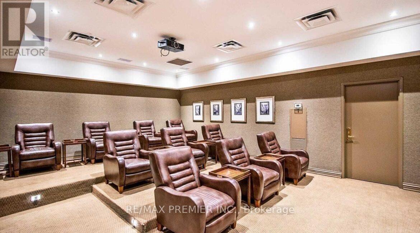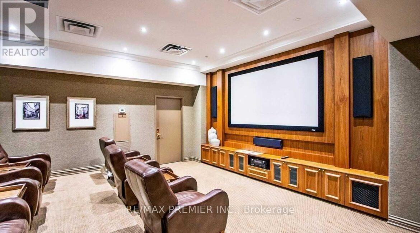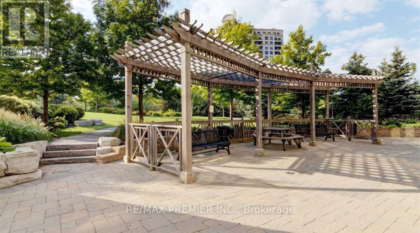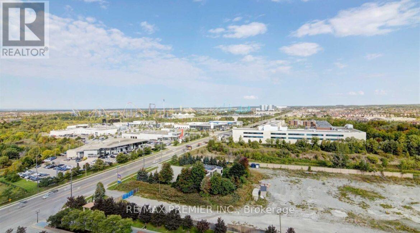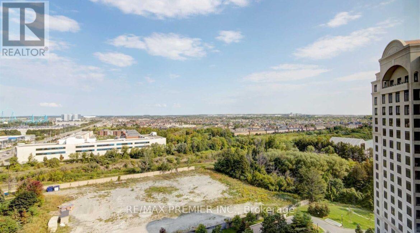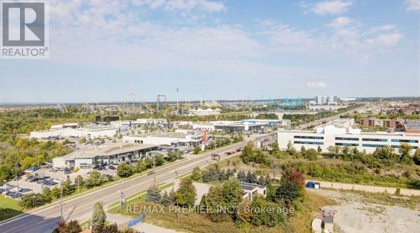1612 - 9245 Jane Street Vaughan, Ontario L6A 0J9
$2,450 Monthly
Experience Luxury Living In This Spacious 744 Sq Ft 1-Bedroom Condo With A Large Den And 2 Baths, Located In The Prestigious Bellaria Tower 3. Enjoy The Peace Of Mind Of Private Gated Security And 24-Hour Concierge Service. This Exceptional Unit Includes 1 Parking Spot And A Locker. The Building Offers An Array Of Top-Tier Amenities, Including A Media Room, Gym, Beautifully Landscaped Gardens, And Acres Of Green Space With Walking Trails. With 9' Ceilings And Thoughtful Design Throughout, This Hotel Informed Building And Unit Is Perfect For Those Seeking A Serene Yet Vibrant Lifestyle. Walk To Vaughan Mills Shopping Centre; Easy Access To 400, 407, Vaughan Subway, Surrounded By Boutiques, Cafes, Amazing Restaurants, Sports Plex, Easy Access To York University, Cinema And So Much More. Don't Miss Out On This Rare Opportunity-It Won't Be On The Market For Long! (id:50886)
Property Details
| MLS® Number | N12565212 |
| Property Type | Single Family |
| Community Name | Maple |
| Amenities Near By | Golf Nearby, Hospital, Park, Public Transit |
| Community Features | Pets Not Allowed |
| Features | Cul-de-sac, Flat Site, Conservation/green Belt, Carpet Free, In Suite Laundry |
| Parking Space Total | 1 |
Building
| Bathroom Total | 2 |
| Bedrooms Above Ground | 1 |
| Bedrooms Below Ground | 1 |
| Bedrooms Total | 2 |
| Amenities | Security/concierge, Recreation Centre, Exercise Centre, Visitor Parking, Storage - Locker |
| Appliances | Blinds, Dishwasher, Dryer, Microwave, Stove, Washer, Refrigerator |
| Basement Type | None |
| Cooling Type | Central Air Conditioning |
| Exterior Finish | Concrete |
| Flooring Type | Laminate |
| Foundation Type | Unknown |
| Heating Fuel | Natural Gas |
| Heating Type | Forced Air |
| Size Interior | 700 - 799 Ft2 |
| Type | Apartment |
Parking
| Underground | |
| Garage |
Land
| Acreage | No |
| Land Amenities | Golf Nearby, Hospital, Park, Public Transit |
| Landscape Features | Landscaped |
Rooms
| Level | Type | Length | Width | Dimensions |
|---|---|---|---|---|
| Flat | Dining Room | 4.88 m | 3.35 m | 4.88 m x 3.35 m |
| Flat | Living Room | 4.88 m | 3.35 m | 4.88 m x 3.35 m |
| Flat | Kitchen | 2.68 m | 2.68 m | 2.68 m x 2.68 m |
| Flat | Primary Bedroom | 3.05 m | 3.07 m | 3.05 m x 3.07 m |
| Flat | Den | 3.41 m | 2.68 m | 3.41 m x 2.68 m |
https://www.realtor.ca/real-estate/29125087/1612-9245-jane-street-vaughan-maple-maple
Contact Us
Contact us for more information
Dawna Marie Borg
Broker
www.dawnaborg.com/
9100 Jane St Bldg L #77
Vaughan, Ontario L4K 0A4
(416) 987-8000
(416) 987-8001

