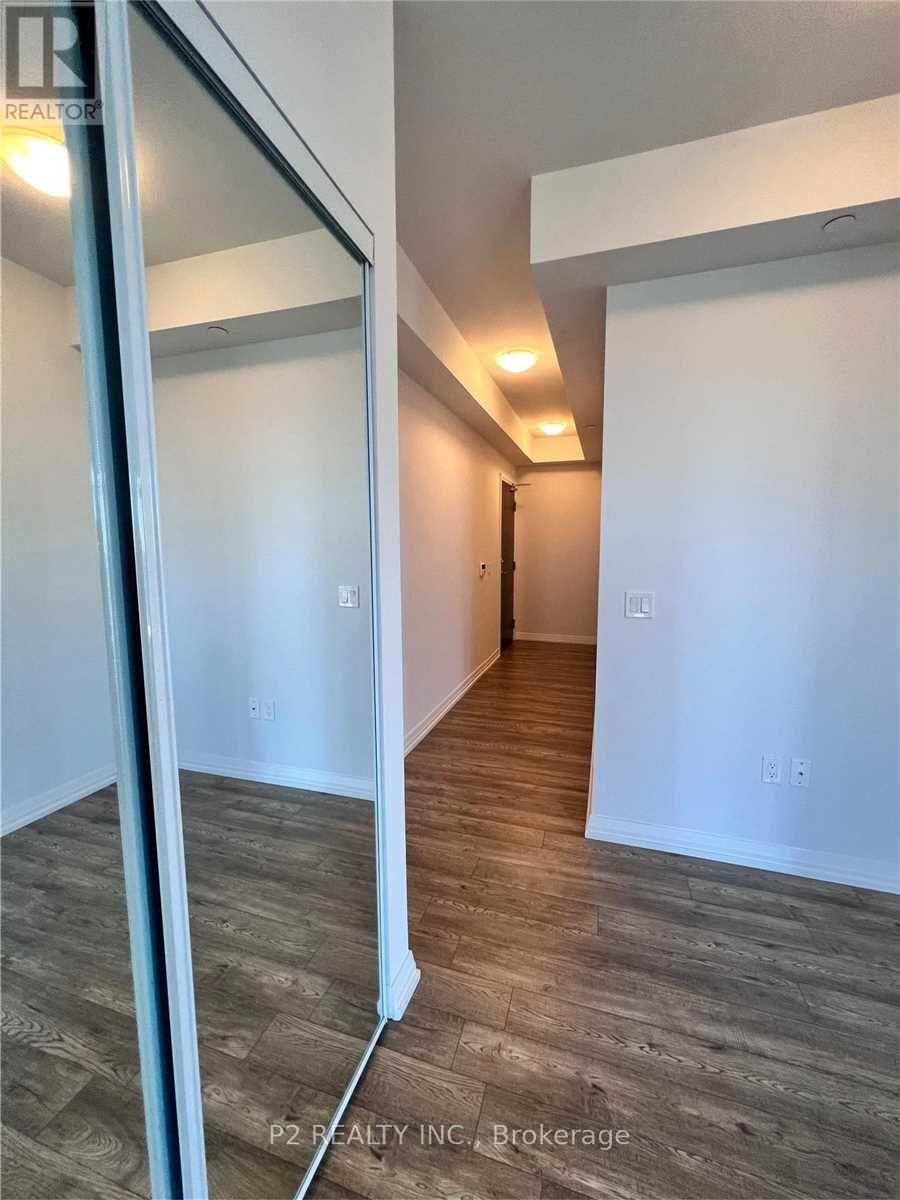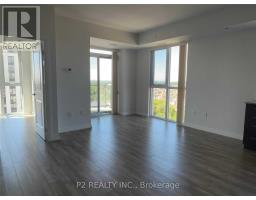1612 - 9560 Markham Road Markham, Ontario L6E 0N6
$2,400 Monthly
Welcome to The Best Views Of The Mark Condo. South West Unobstructed Views. Steps To Mount Joy Go Station, Grocery Stores, Restaurants, Banks And Much More. This Condo Is A Must See Lots Of Natural Light, 640 Sqft Layout, Modern Kitchen Cabinetry, Laminate Flooring Throughout, Vertical Blinds, Ensuite Laundry, 2 W/O's To Balcony. This prime location is just a five-minute walk to essential amenities, including grocery stores, doctors offices and Mount Joy GO Station, and public transit. Markham Stouffville Hospital is only a seven-minute drive away. The building features, fitness room, party room, 24-hour concierge and dog wash station, guest suites, exercise room and car wash bay. (id:50886)
Property Details
| MLS® Number | N9417937 |
| Property Type | Single Family |
| Community Name | Wismer |
| AmenitiesNearBy | Park, Schools |
| CommunityFeatures | Pet Restrictions |
| Features | Balcony |
| ParkingSpaceTotal | 1 |
Building
| BathroomTotal | 1 |
| BedroomsAboveGround | 1 |
| BedroomsBelowGround | 1 |
| BedroomsTotal | 2 |
| Amenities | Security/concierge, Exercise Centre, Party Room, Visitor Parking, Storage - Locker |
| Appliances | Dishwasher, Dryer, Hood Fan, Microwave, Refrigerator, Stove, Washer, Window Coverings |
| CoolingType | Central Air Conditioning |
| ExteriorFinish | Brick |
| FlooringType | Laminate |
| SizeInterior | 599.9954 - 698.9943 Sqft |
| Type | Apartment |
Parking
| Underground |
Land
| Acreage | No |
| LandAmenities | Park, Schools |
Rooms
| Level | Type | Length | Width | Dimensions |
|---|---|---|---|---|
| Main Level | Kitchen | 6.37 m | 4.42 m | 6.37 m x 4.42 m |
| Main Level | Dining Room | 6.37 m | 4.42 m | 6.37 m x 4.42 m |
| Main Level | Living Room | 6.37 m | 4.42 m | 6.37 m x 4.42 m |
| Main Level | Primary Bedroom | 3.07 m | 2.87 m | 3.07 m x 2.87 m |
| Main Level | Den | 1.52 m | 1.83 m | 1.52 m x 1.83 m |
https://www.realtor.ca/real-estate/27559855/1612-9560-markham-road-markham-wismer-wismer
Interested?
Contact us for more information
Angela Aiello
Salesperson
30 Wertheim Crt Bldg A #4
Richmond Hill, Ontario L4B 1B9

















