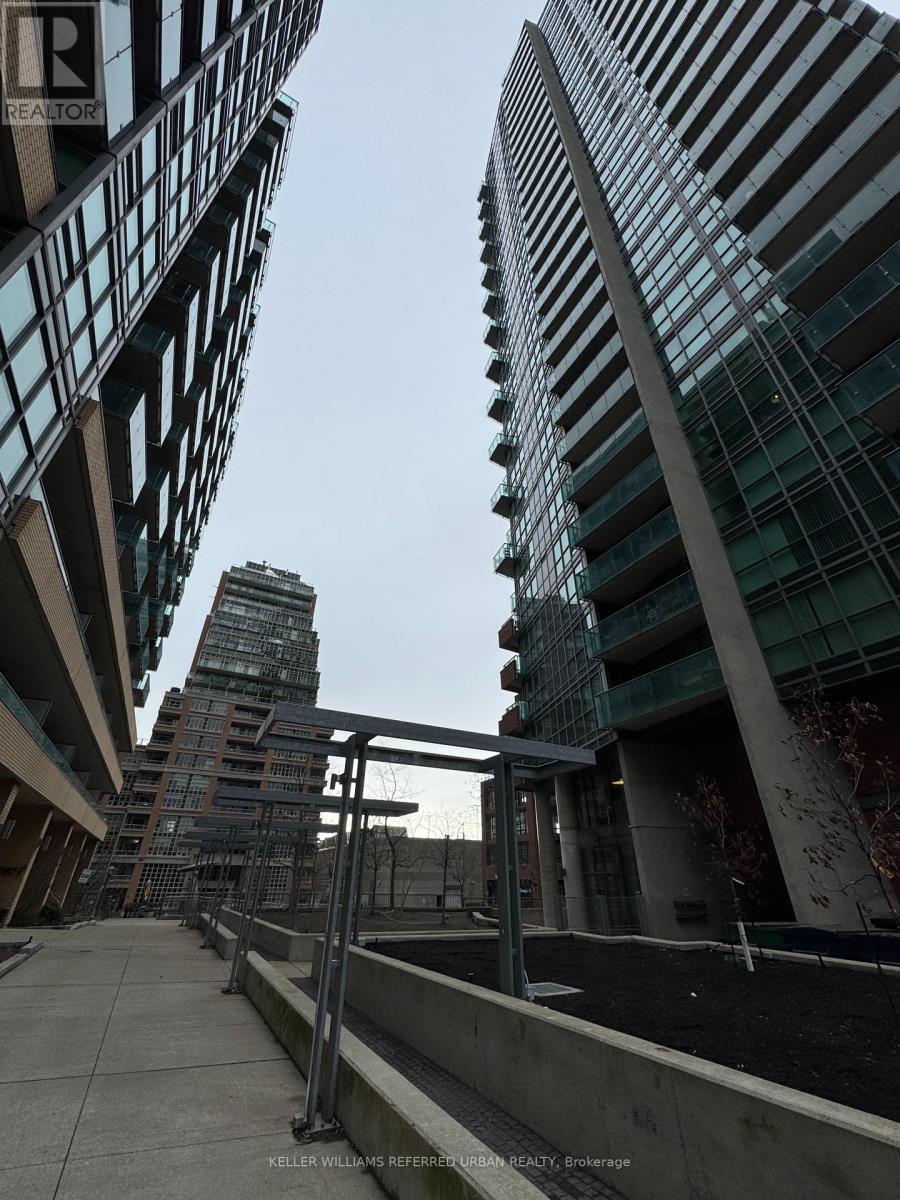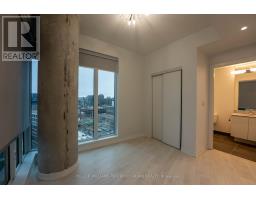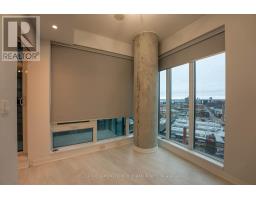1614 - 150 East Liberty Street Toronto, Ontario M6K 3R5
$2,700 Monthly
Liberty Place presents a 673 sf, 1 bedroom + den, 2 bathroom unit at the centre of Liberty Village. This is a corner unit that features a modern kitchen, a master bedroom with an ensuite bathroom, a spacious den that is big enough to be used as a guest bedroom, and amazing south views of the city and waterfront. Enjoy building amenities such as a sauna, party/recreation room, gym, yoga studio and media rooms! Property is within walking distance of many great restaurants, groceries, pharmacies, parks, and TTC transit routes. 1 parking and locker included in rent. **** EXTRAS **** Included for tenant's use: Appliances (fridge, stove, dishwasher, range hood), washer/dryer, light fixtures, window coverings. (id:50886)
Property Details
| MLS® Number | C11894941 |
| Property Type | Single Family |
| Community Name | Niagara |
| AmenitiesNearBy | Park, Public Transit |
| CommunityFeatures | Pet Restrictions |
| Features | Balcony |
| ParkingSpaceTotal | 1 |
Building
| BathroomTotal | 2 |
| BedroomsAboveGround | 1 |
| BedroomsBelowGround | 1 |
| BedroomsTotal | 2 |
| Amenities | Visitor Parking, Security/concierge, Exercise Centre, Party Room, Sauna, Storage - Locker |
| CoolingType | Central Air Conditioning |
| ExteriorFinish | Brick |
| FlooringType | Laminate |
| HeatingFuel | Natural Gas |
| HeatingType | Forced Air |
| SizeInterior | 599.9954 - 698.9943 Sqft |
| Type | Apartment |
Parking
| Underground |
Land
| Acreage | No |
| LandAmenities | Park, Public Transit |
Rooms
| Level | Type | Length | Width | Dimensions |
|---|---|---|---|---|
| Flat | Living Room | 3.15 m | 3.02 m | 3.15 m x 3.02 m |
| Flat | Dining Room | 3.15 m | 1.27 m | 3.15 m x 1.27 m |
| Flat | Kitchen | 4.74 m | 2.78 m | 4.74 m x 2.78 m |
| Flat | Primary Bedroom | 3.6 m | 2.53 m | 3.6 m x 2.53 m |
| Flat | Den | 3.33 m | 2.53 m | 3.33 m x 2.53 m |
| Flat | Bathroom | 2.69 m | 3 m | 2.69 m x 3 m |
https://www.realtor.ca/real-estate/27742295/1614-150-east-liberty-street-toronto-niagara-niagara
Interested?
Contact us for more information
Kenneth Yim
Broker of Record
156 Duncan Mill Rd Unit 1
Toronto, Ontario M3B 3N2





































