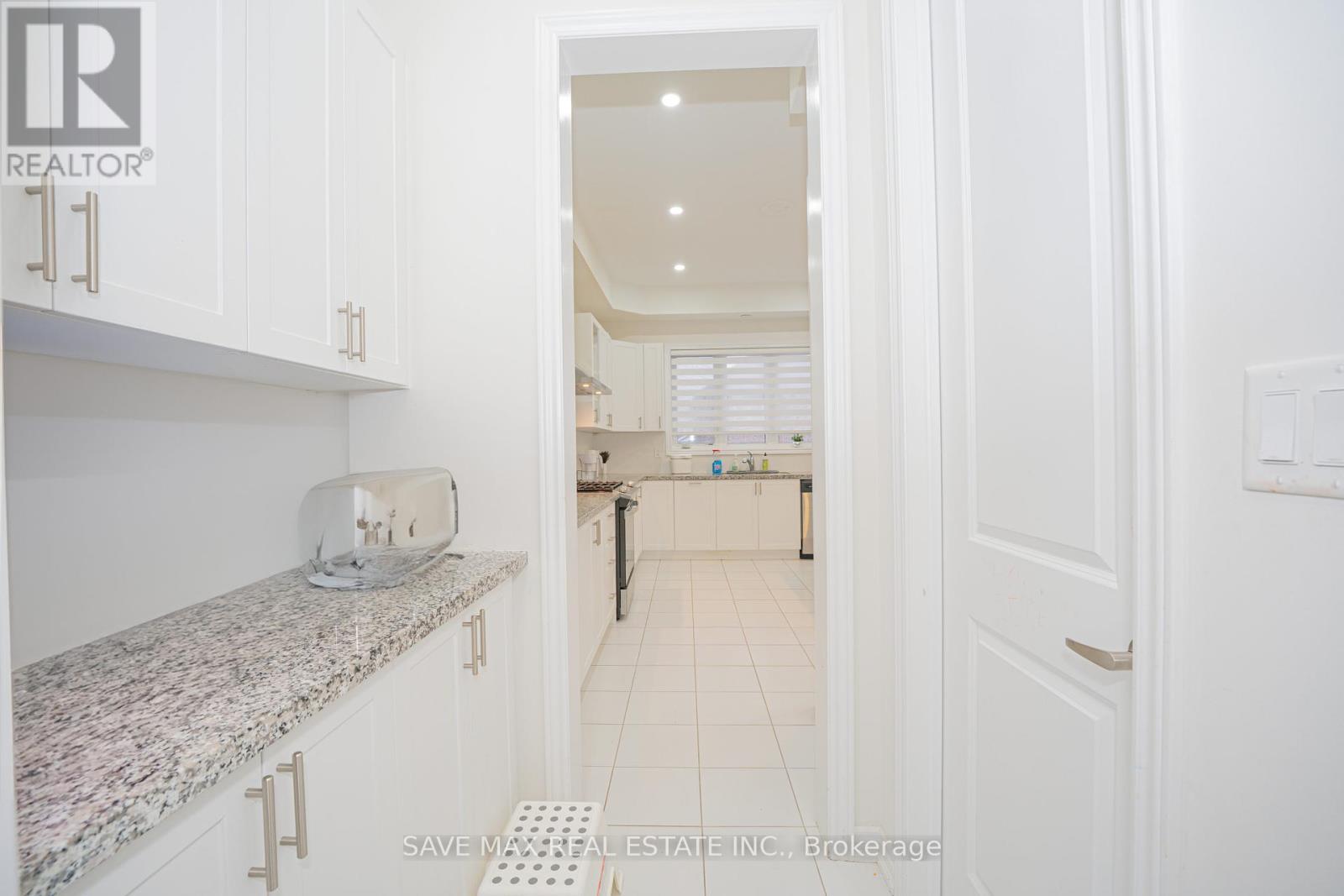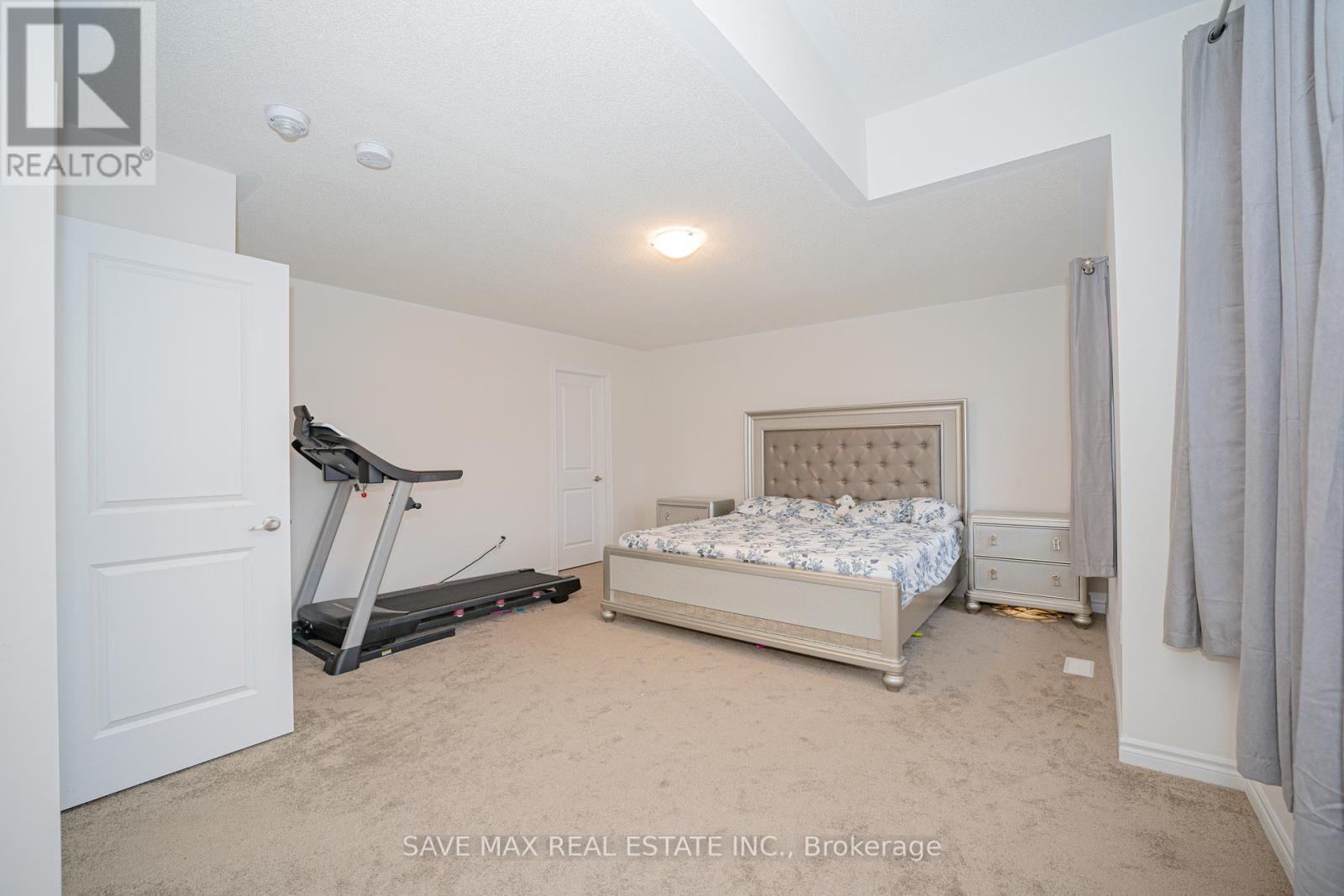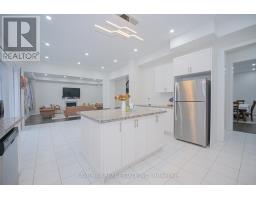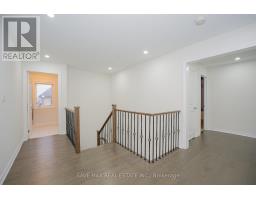1615 Corsal Court Innisfil, Ontario L9S 0P8
$3,500 Monthly
One year old family sized detached home in the one of the new community in the city of Innisfil, 3684 Sqft Breaker Elevation A Home from Fernbrook Belle Aire Shores community , 5 bedrooms + 4 washrooms Lots of upgrade with 10 feet Ceiling on Main floor +Tall Tray ceiling in master + Office/Den at main level kitchen has stainless steel appliances . Quartz Counters, Centre Island fire place , primary Bedroom his & her Walk-in Closets & attached 6 pieces ensuite. All other 4 semi ensuite bedrooms are generous in size. Second floor laundry for convenience with large washer and a large dryer. Great location in a growing new Community within Minutes to Lake Simcoe, Parks, Beach & Marina and next to upcoming Margaretta park and Innisfil Gostation. (id:50886)
Property Details
| MLS® Number | N11930309 |
| Property Type | Single Family |
| Community Name | Alcona |
| Features | In Suite Laundry |
| ParkingSpaceTotal | 4 |
Building
| BathroomTotal | 4 |
| BedroomsAboveGround | 5 |
| BedroomsTotal | 5 |
| Appliances | Dishwasher, Dryer, Range, Refrigerator, Stove, Washer |
| BasementDevelopment | Unfinished |
| BasementType | N/a (unfinished) |
| ConstructionStyleAttachment | Detached |
| CoolingType | Central Air Conditioning |
| ExteriorFinish | Stone |
| FireplacePresent | Yes |
| FlooringType | Hardwood, Carpeted, Ceramic |
| FoundationType | Poured Concrete |
| HalfBathTotal | 1 |
| HeatingFuel | Natural Gas |
| HeatingType | Forced Air |
| StoriesTotal | 2 |
| SizeInterior | 3499.9705 - 4999.958 Sqft |
| Type | House |
| UtilityWater | Municipal Water |
Parking
| Attached Garage |
Land
| Acreage | No |
| Sewer | Sanitary Sewer |
Rooms
| Level | Type | Length | Width | Dimensions |
|---|---|---|---|---|
| Second Level | Bedroom 5 | 4.51 m | 4.39 m | 4.51 m x 4.39 m |
| Second Level | Primary Bedroom | 4.87 m | 4.87 m | 4.87 m x 4.87 m |
| Second Level | Bedroom 2 | 4.26 m | 3.35 m | 4.26 m x 3.35 m |
| Second Level | Bedroom 3 | 3.65 m | 3.35 m | 3.65 m x 3.35 m |
| Second Level | Bedroom 4 | 3.65 m | 3.65 m | 3.65 m x 3.65 m |
| Main Level | Den | 3.65 m | 3.59 m | 3.65 m x 3.59 m |
| Main Level | Living Room | 5.79 m | 3.96 m | 5.79 m x 3.96 m |
| Main Level | Dining Room | 5.79 m | 3.96 m | 5.79 m x 3.96 m |
| Main Level | Kitchen | 4.87 m | 3.41 m | 4.87 m x 3.41 m |
| Main Level | Eating Area | 4.57 m | 4.15 m | 4.57 m x 4.15 m |
| Main Level | Family Room | 6.03 m | 4.26 m | 6.03 m x 4.26 m |
https://www.realtor.ca/real-estate/27818146/1615-corsal-court-innisfil-alcona-alcona
Interested?
Contact us for more information
Mohit Goraya
Salesperson
1550 Enterprise Rd #305
Mississauga, Ontario L4W 4P4
Raj Puri
Broker
1550 Enterprise Rd #305
Mississauga, Ontario L4W 4P4

































































