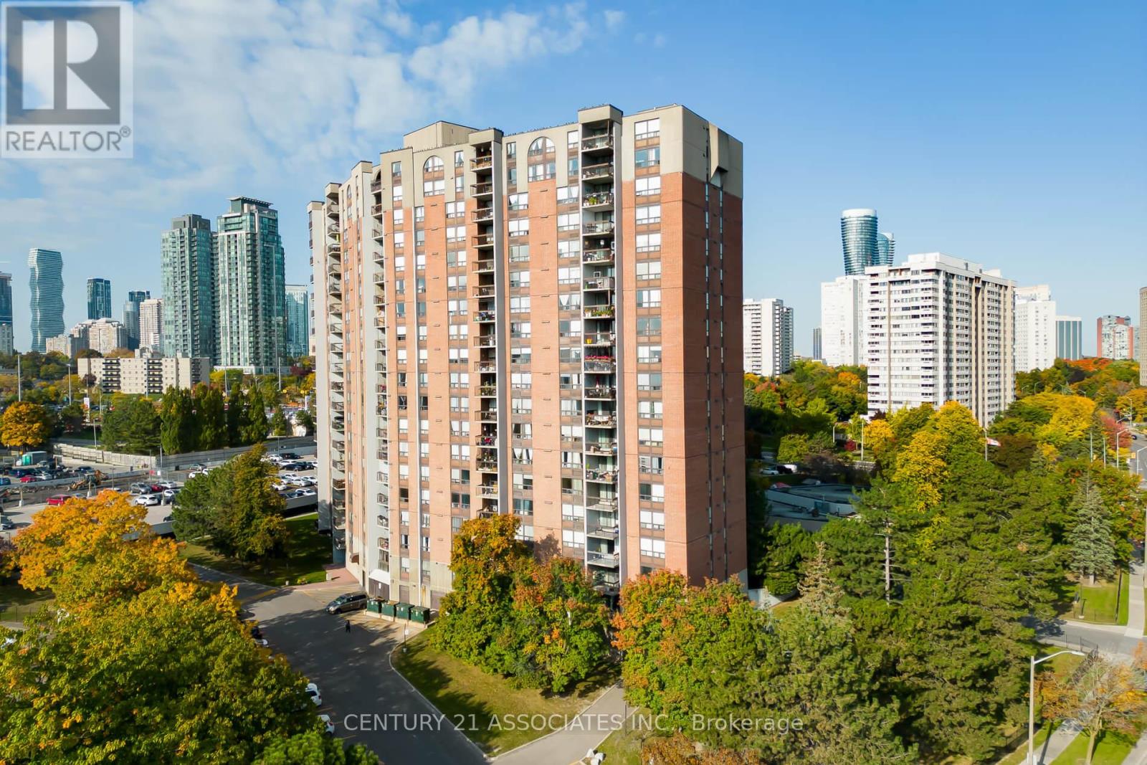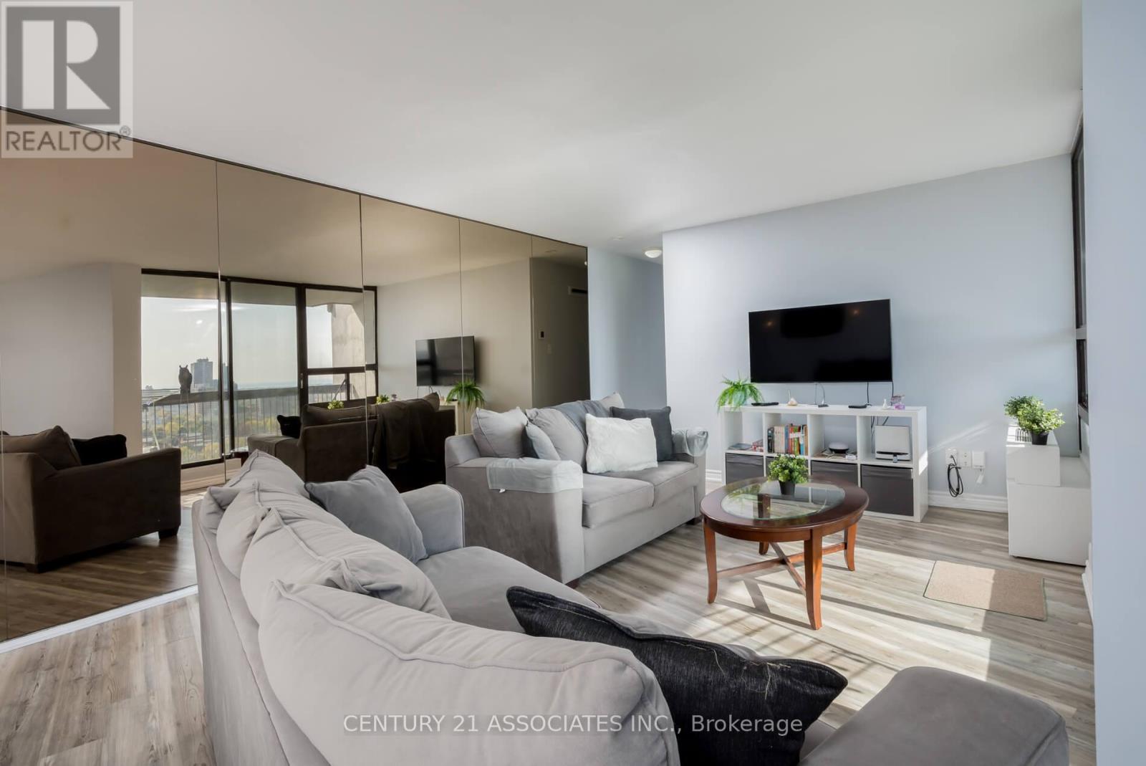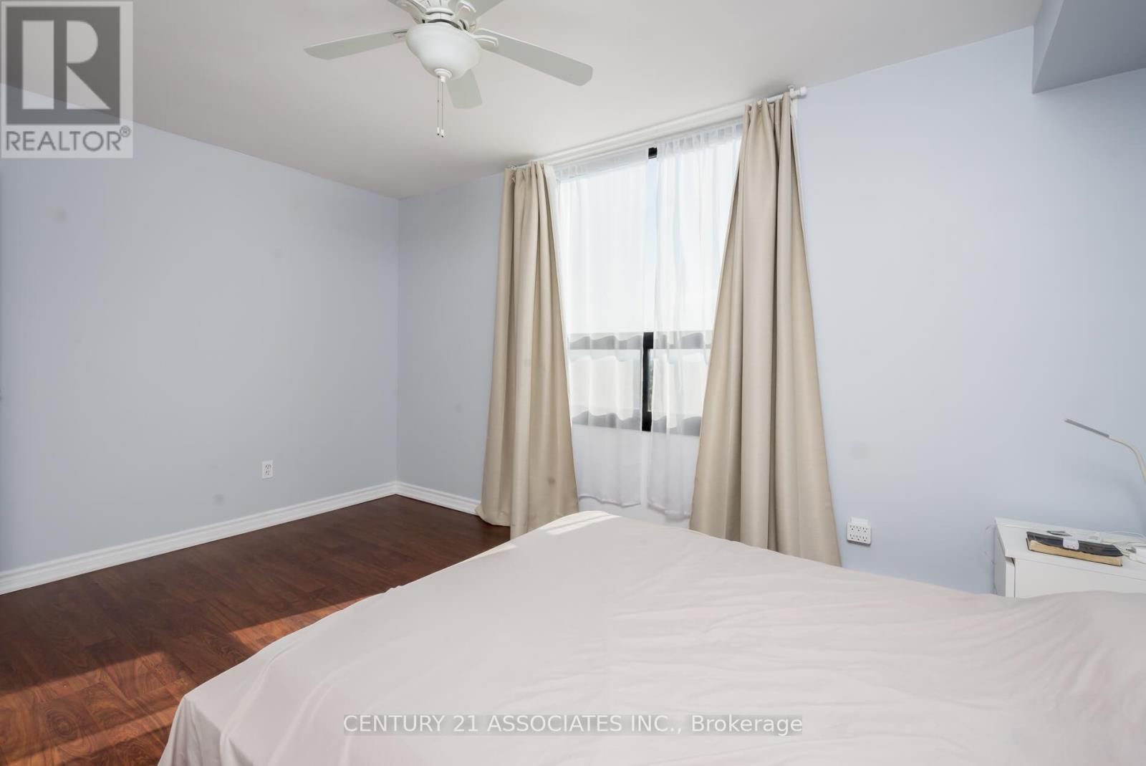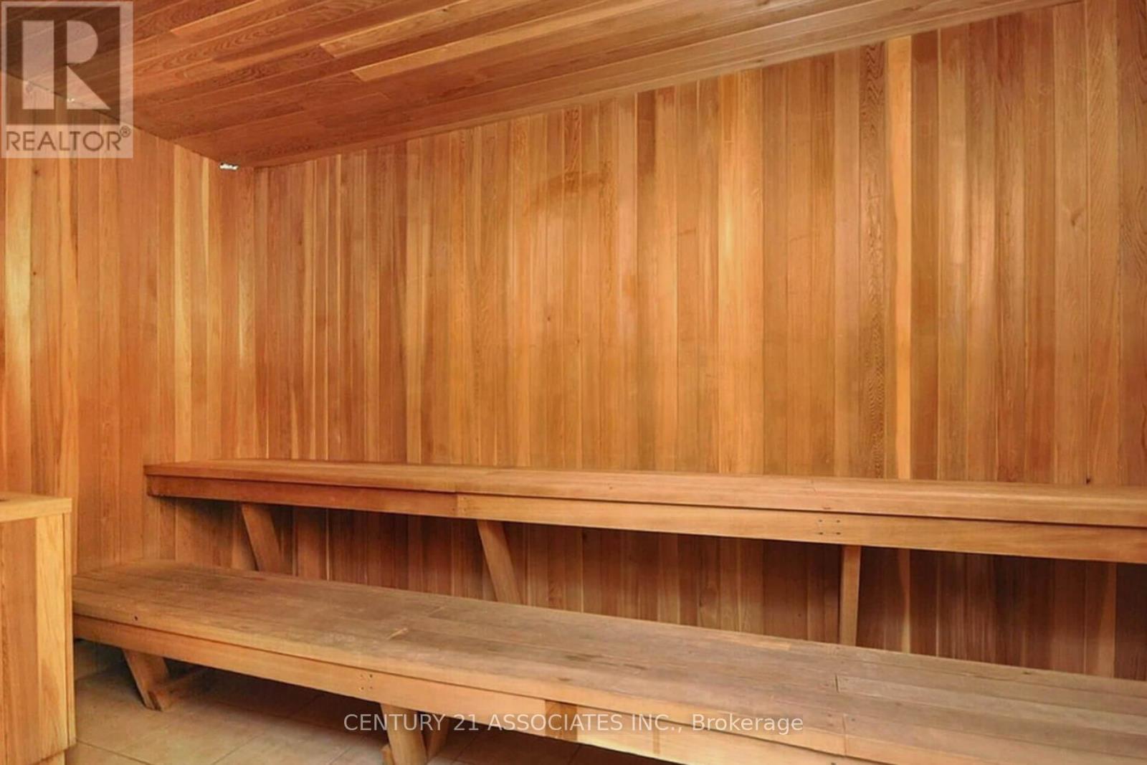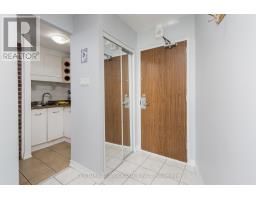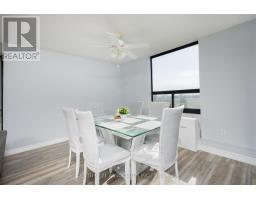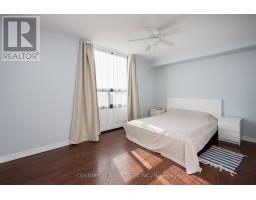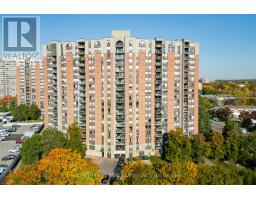1616 - 50 Mississauga Valley Boulevard Mississauga, Ontario L5A 3S2
$619,900Maintenance, Cable TV, Common Area Maintenance, Insurance, Parking, Water
$608.26 Monthly
Maintenance, Cable TV, Common Area Maintenance, Insurance, Parking, Water
$608.26 MonthlyThis fabulous updated 3 bedroom suite offers incredible unobstructed views of Lake Ontario and the Toronto skyline! Newer laminate floors in the suite! All smooth ceilings! No carpets! The reconfigured floor plan gives you a huge open concept living and dining room that's perfect for entertaining family and friends! Features a mirrored accent wall in the living room! Plenty of kitchen counter and cupboard space in this unique kitchen! Offers three generous bedrooms! Lots of closet space including a double foyer closet with mirrored doors & huge ensuite storage locker! Barn door on laundry closet provides easy access! The spacious balcony is ideal for enjoying the south-east views! This suite has been lovingly maintained and updated! Includes exclusive use of one covered parking spot #139 and exclusive use of one locker #107. **** EXTRAS **** Maintenance Fees Include: Cable TV and Internet, Common Elements, Building Insurance, Parking, and Water. Your only utility bill is hydro. (id:50886)
Property Details
| MLS® Number | W9497988 |
| Property Type | Single Family |
| Community Name | Mississauga Valleys |
| AmenitiesNearBy | Park, Public Transit, Schools |
| CommunityFeatures | Pets Not Allowed |
| Features | Balcony, In Suite Laundry |
| ParkingSpaceTotal | 1 |
| PoolType | Indoor Pool |
| Structure | Squash & Raquet Court |
| ViewType | Lake View |
Building
| BathroomTotal | 2 |
| BedroomsAboveGround | 3 |
| BedroomsTotal | 3 |
| Amenities | Exercise Centre, Party Room, Sauna, Visitor Parking, Storage - Locker |
| Appliances | Dishwasher, Dryer, Oven, Refrigerator, Stove, Washer, Window Coverings |
| CoolingType | Central Air Conditioning |
| ExteriorFinish | Brick |
| FlooringType | Laminate, Ceramic |
| HeatingFuel | Electric |
| HeatingType | Forced Air |
| SizeInterior | 1199.9898 - 1398.9887 Sqft |
| Type | Apartment |
Land
| Acreage | No |
| LandAmenities | Park, Public Transit, Schools |
Rooms
| Level | Type | Length | Width | Dimensions |
|---|---|---|---|---|
| Flat | Living Room | 7.28 m | 3.77 m | 7.28 m x 3.77 m |
| Flat | Dining Room | 3.81 m | 3.2 m | 3.81 m x 3.2 m |
| Flat | Kitchen | 4.36 m | 2.72 m | 4.36 m x 2.72 m |
| Flat | Primary Bedroom | 4.48 m | 3.07 m | 4.48 m x 3.07 m |
| Flat | Bathroom | 2.91 m | 1.53 m | 2.91 m x 1.53 m |
| Flat | Bedroom 2 | 3.94 m | 2.71 m | 3.94 m x 2.71 m |
| Flat | Bedroom 3 | 3.02 m | 2.7 m | 3.02 m x 2.7 m |
| Flat | Bathroom | 2.64 m | 1.53 m | 2.64 m x 1.53 m |
| Flat | Storage | 2.23 m | 1.38 m | 2.23 m x 1.38 m |
Interested?
Contact us for more information
Marcus Kollmann
Salesperson
200 Matheson Blvd West #103
Mississauga, Ontario L5R 3L7

