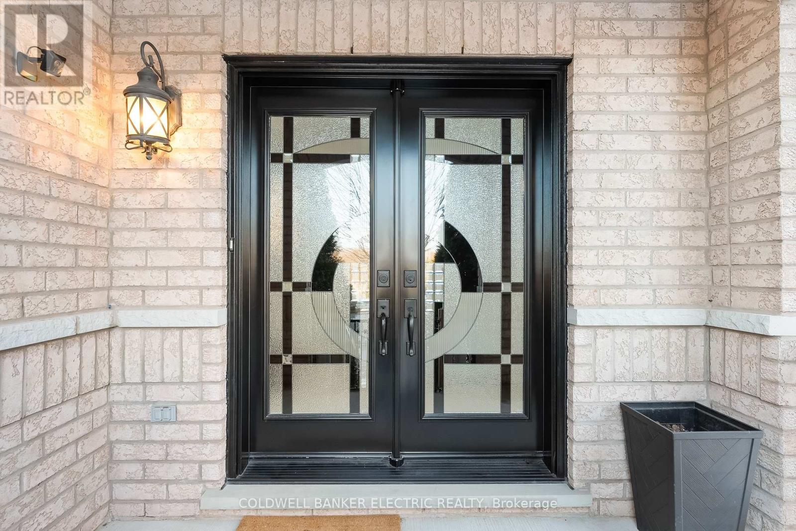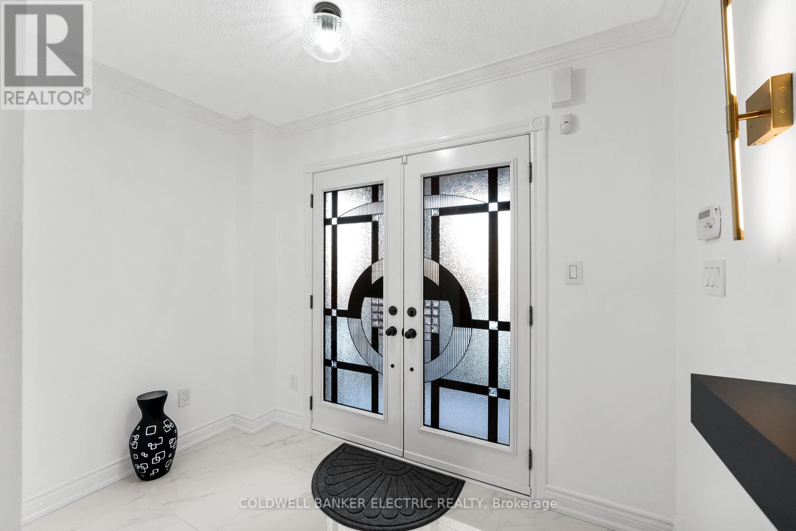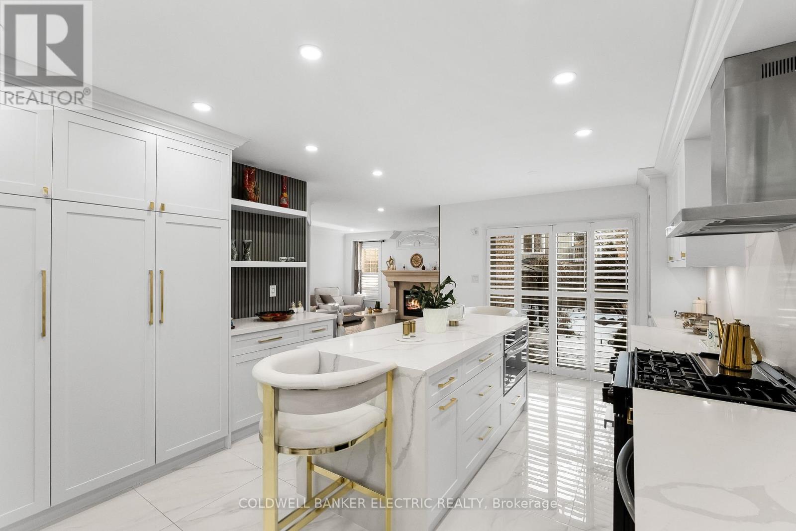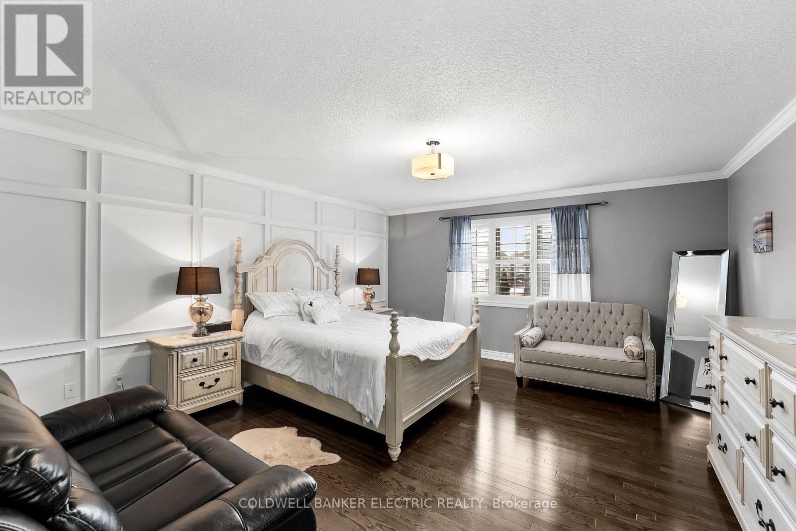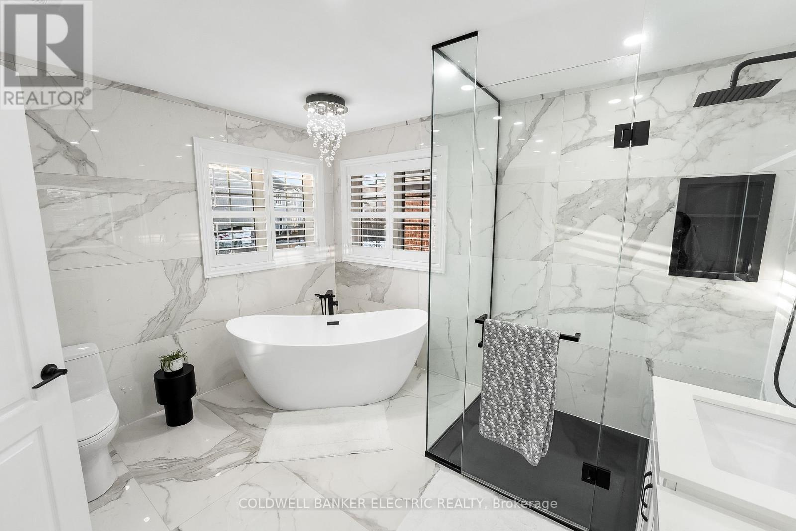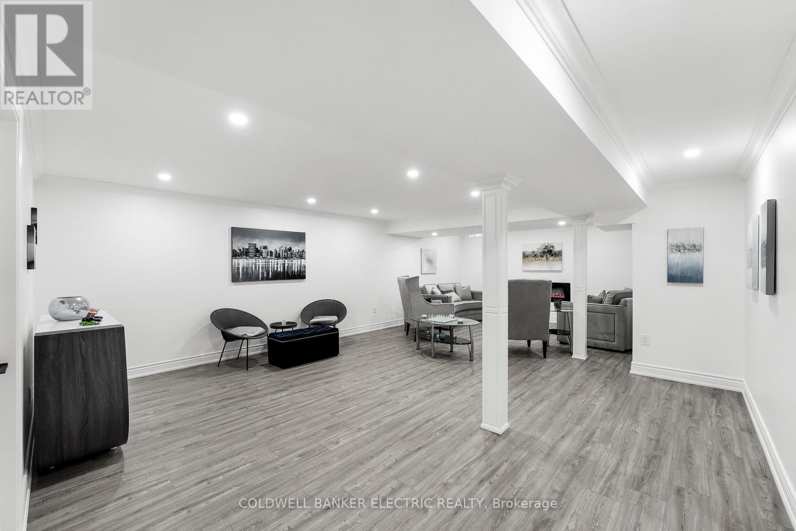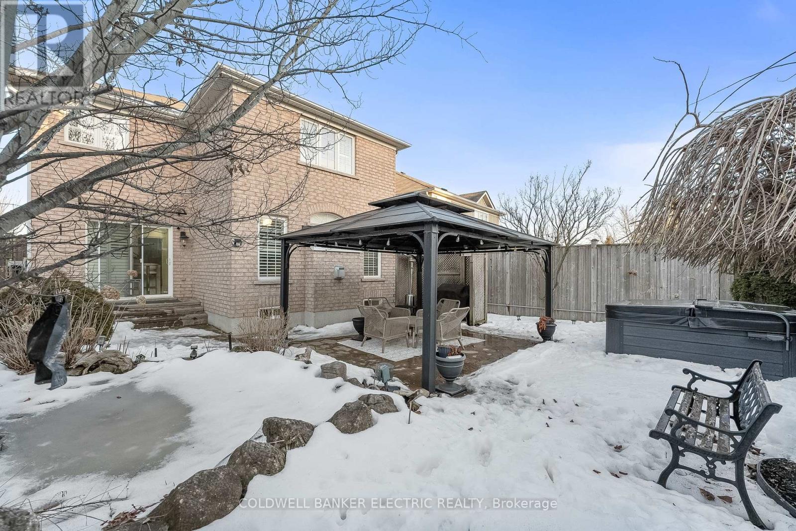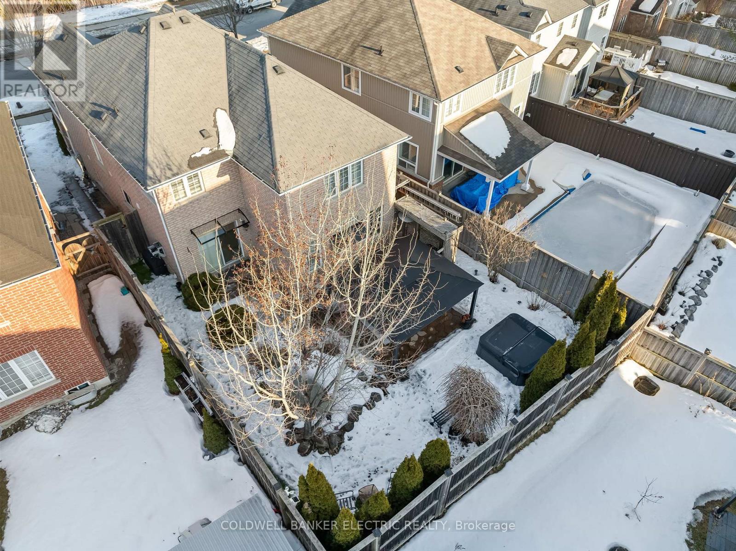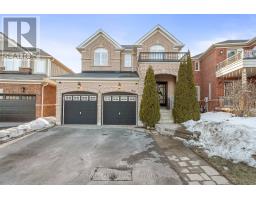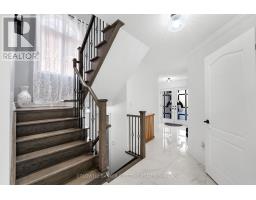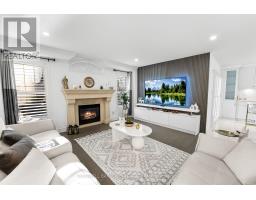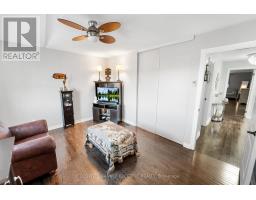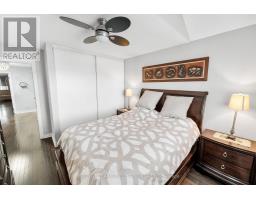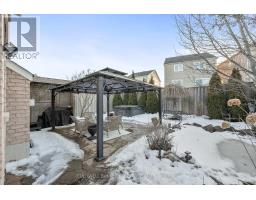1616 Glenbourne Drive Oshawa, Ontario L1K 0G2
$1,295,000
This home truly stands out! No detail has been overlooked in this stunning 4-bedroom, 4-bathroom, 2-storey home in a prestigious North Oshawa neighbourhood, surrounded by other beautiful homes. Featuring a high-end gourmet kitchen with quartz countertops and backsplash, gas oven, and top-tier appliances, this home is truly magazine-worthy. The spacious living room boasts a cozy gas fireplace, perfect for relaxing. Each bathroom provides a spa-like experience. This home boasts beautiful finishes and fixtures throughout. A fully finished basement with an additional fireplace adds even more living space. The beautifully landscaped, low-maintenance yard with faux grass includes a stocked fish pond, hot tub, gazebo, and a custom interlocking stone patio. California shutters throughout offer elegance and privacy. With a double-car garage and green space across the street - ensuring low traffic - this home offers both luxury and tranquility. Don't miss out - this is upscale living at its finest! (id:50886)
Property Details
| MLS® Number | E12024374 |
| Property Type | Single Family |
| Community Name | Pinecrest |
| Amenities Near By | Hospital, Place Of Worship, Public Transit, Schools |
| Community Features | School Bus |
| Equipment Type | None |
| Features | Carpet Free |
| Parking Space Total | 4 |
| Rental Equipment Type | None |
| Structure | Shed |
Building
| Bathroom Total | 4 |
| Bedrooms Above Ground | 4 |
| Bedrooms Total | 4 |
| Age | 6 To 15 Years |
| Appliances | Garage Door Opener Remote(s), Central Vacuum, Water Heater - Tankless, Water Heater, Dishwasher, Dryer, Freezer, Microwave, Alarm System, Stove, Washer, Refrigerator |
| Basement Development | Finished |
| Basement Type | Full (finished) |
| Construction Style Attachment | Detached |
| Cooling Type | Central Air Conditioning |
| Exterior Finish | Brick |
| Fireplace Present | Yes |
| Foundation Type | Poured Concrete |
| Half Bath Total | 1 |
| Heating Fuel | Natural Gas |
| Heating Type | Forced Air |
| Stories Total | 2 |
| Size Interior | 2,000 - 2,500 Ft2 |
| Type | House |
| Utility Water | Municipal Water |
Parking
| Attached Garage | |
| Garage |
Land
| Acreage | No |
| Fence Type | Fenced Yard |
| Land Amenities | Hospital, Place Of Worship, Public Transit, Schools |
| Sewer | Sanitary Sewer |
| Size Depth | 113 Ft ,4 In |
| Size Frontage | 34 Ft ,4 In |
| Size Irregular | 34.4 X 113.4 Ft |
| Size Total Text | 34.4 X 113.4 Ft|under 1/2 Acre |
| Zoning Description | R1-e(16) Residential |
Rooms
| Level | Type | Length | Width | Dimensions |
|---|---|---|---|---|
| Second Level | Primary Bedroom | 7.28 m | 4.66 m | 7.28 m x 4.66 m |
| Second Level | Bedroom 2 | 3.65 m | 3.22 m | 3.65 m x 3.22 m |
| Second Level | Bedroom 3 | 4.26 m | 3.13 m | 4.26 m x 3.13 m |
| Second Level | Bedroom 4 | 4.02 m | 3.37 m | 4.02 m x 3.37 m |
| Second Level | Bathroom | 2.38 m | 2.31 m | 2.38 m x 2.31 m |
| Second Level | Bathroom | 3.53 m | 2.96 m | 3.53 m x 2.96 m |
| Lower Level | Family Room | 10.17 m | 7.53 m | 10.17 m x 7.53 m |
| Lower Level | Bathroom | 2.73 m | 2.18 m | 2.73 m x 2.18 m |
| Main Level | Living Room | 4.66 m | 4.6 m | 4.66 m x 4.6 m |
| Main Level | Dining Room | 4.76 m | 3.75 m | 4.76 m x 3.75 m |
| Main Level | Kitchen | 6 m | 4.62 m | 6 m x 4.62 m |
| Main Level | Laundry Room | 3.46 m | 1.8 m | 3.46 m x 1.8 m |
Utilities
| Cable | Available |
| Sewer | Installed |
https://www.realtor.ca/real-estate/28035402/1616-glenbourne-drive-oshawa-pinecrest-pinecrest
Contact Us
Contact us for more information
Paul Mason
Salesperson
(705) 868-6325
(705) 243-9000
www.cbelectricrealty.ca/




