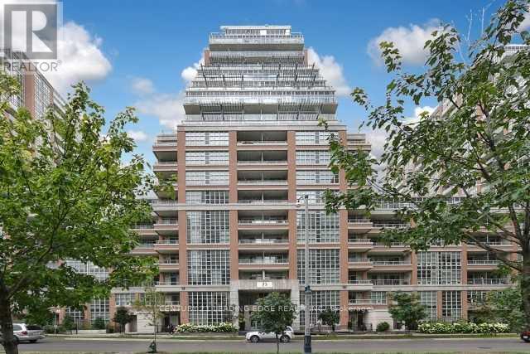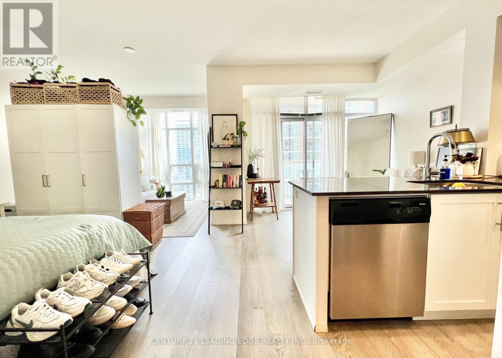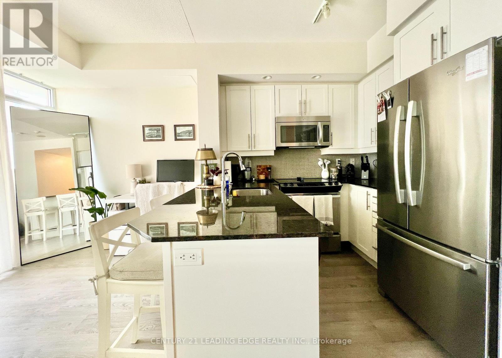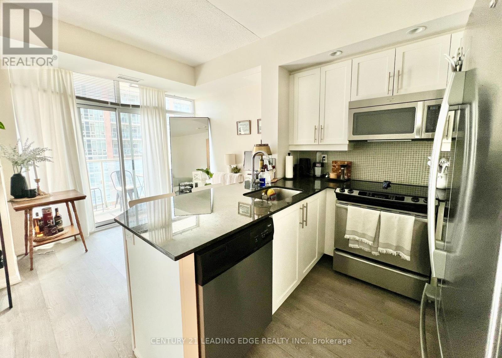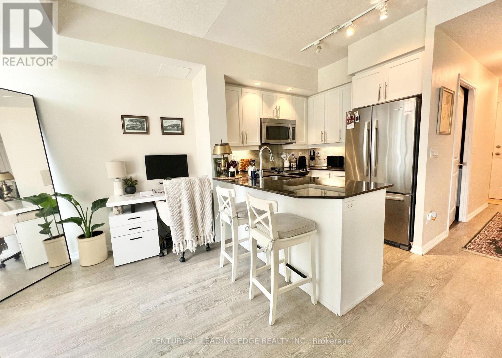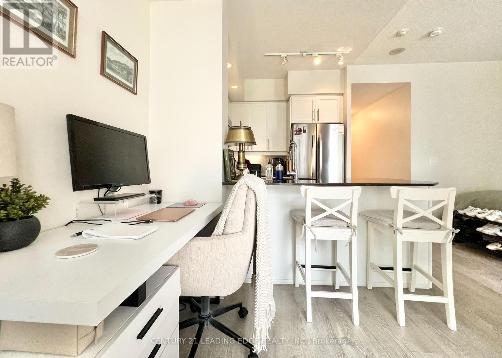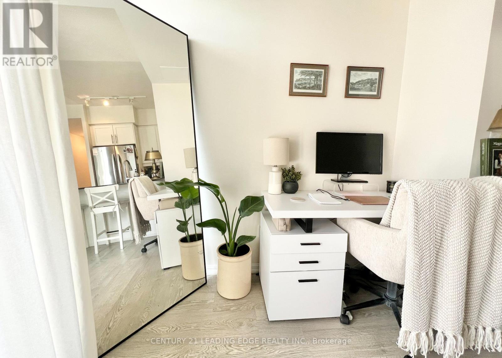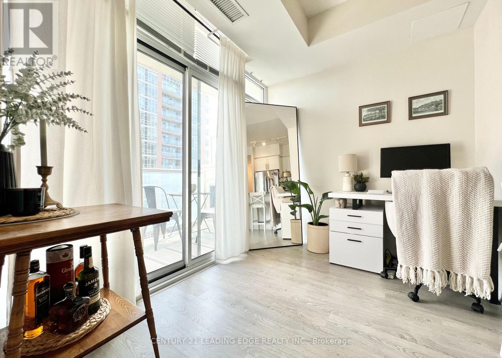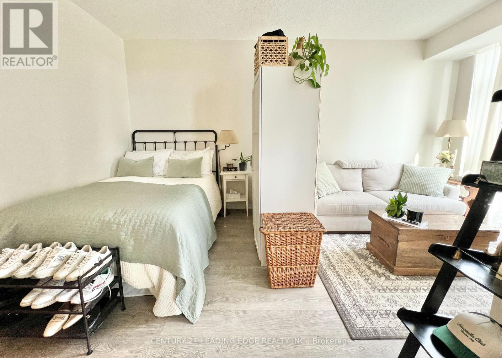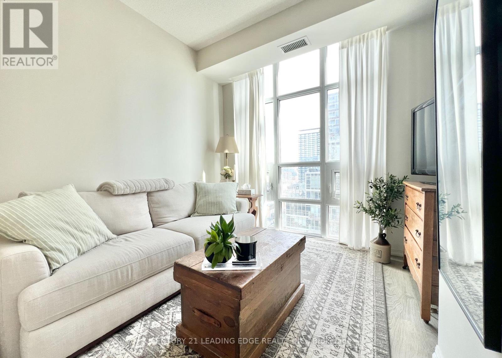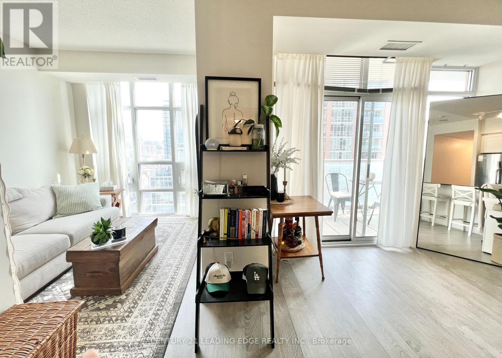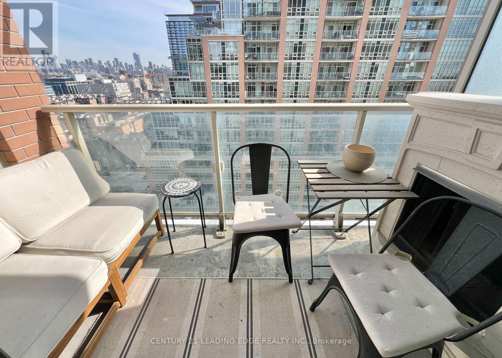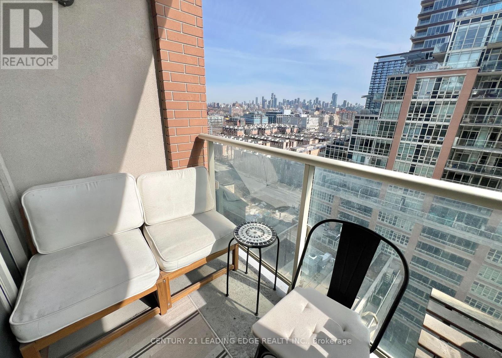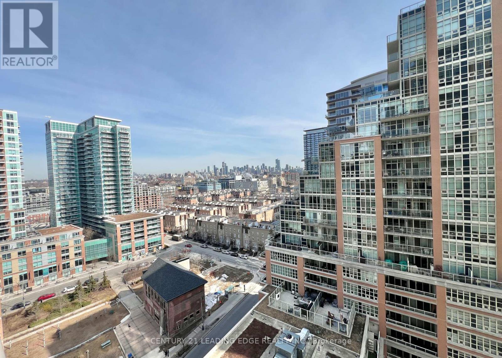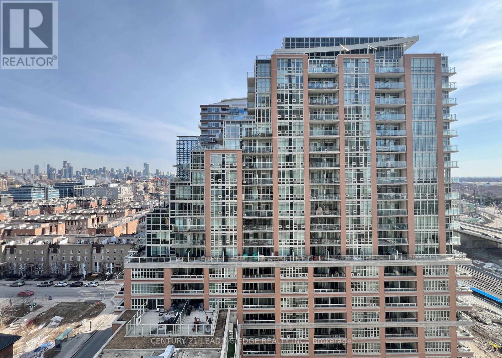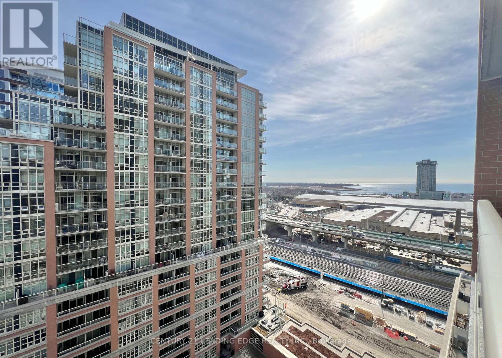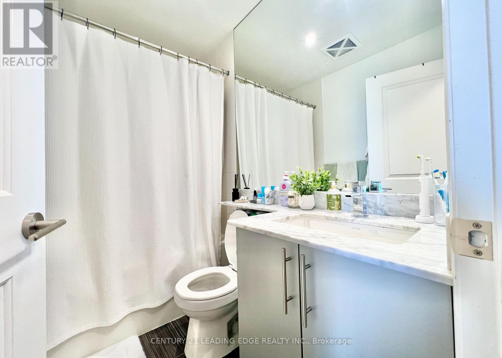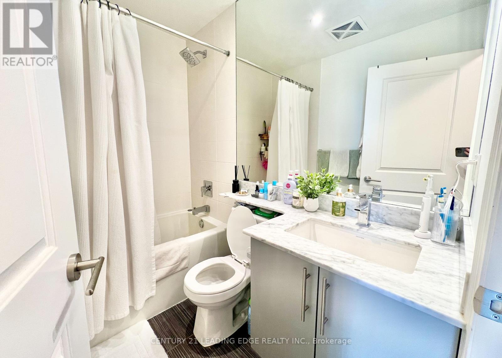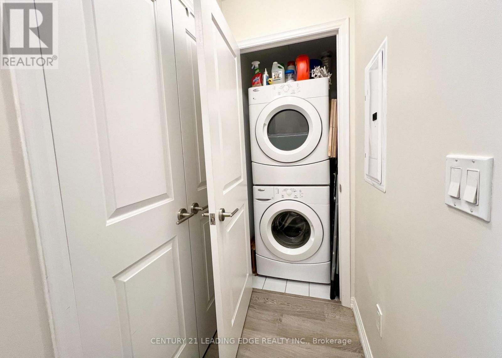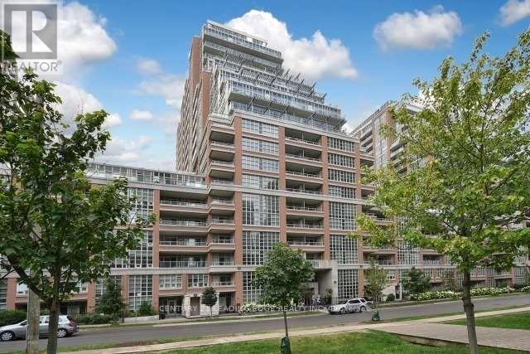1617 - 75 East Liberty Street Toronto, Ontario M6K 3R3
$2,200 Monthly
Live In Trendy Liberty Village! Open Concept Spacious Living, Practical Layout, 513 Sf Studio + Den, W/O Balcony With Partial Lake View, Laminate Floors Throughout, Stainless Steel Appliances, Granite Kitchen Counter. Amenities Incl. 24 Hr Concierge, Pool, Gym, Party Rm & More! TTC Bus At Door. Steps To 24 Hr Metro Grocery Store, LCBO, Banks, Starbucks, Restaurants, Bars & More! Walking Distance To Harbour Front, Exhibition Place & King St W Entertainment & More! (id:50886)
Property Details
| MLS® Number | C12161564 |
| Property Type | Single Family |
| Community Name | Niagara |
| Community Features | Pets Not Allowed |
| Features | Balcony, Carpet Free |
| Pool Type | Indoor Pool |
Building
| Bathroom Total | 1 |
| Bedrooms Below Ground | 1 |
| Bedrooms Total | 1 |
| Amenities | Security/concierge, Exercise Centre, Party Room, Visitor Parking, Storage - Locker |
| Appliances | Dishwasher, Dryer, Microwave, Oven, Hood Fan, Stove, Washer, Window Coverings, Refrigerator |
| Cooling Type | Central Air Conditioning |
| Exterior Finish | Concrete |
| Flooring Type | Laminate |
| Heating Fuel | Natural Gas |
| Heating Type | Forced Air |
| Size Interior | 500 - 599 Ft2 |
| Type | Apartment |
Parking
| No Garage |
Land
| Acreage | No |
Rooms
| Level | Type | Length | Width | Dimensions |
|---|---|---|---|---|
| Main Level | Den | 5.22 m | 3 m | 5.22 m x 3 m |
| Main Level | Bedroom | 5.22 m | 3 m | 5.22 m x 3 m |
| Main Level | Dining Room | 2.84 m | 3 m | 2.84 m x 3 m |
| Main Level | Kitchen | 2.84 m | 3 m | 2.84 m x 3 m |
https://www.realtor.ca/real-estate/28342143/1617-75-east-liberty-street-toronto-niagara-niagara
Contact Us
Contact us for more information
Jason Lau
Broker
(416) 277-6776
www.jasonandmoe.com/
www.facebook.com/jasonandmoerealestate
twitter.com/jasonandmoe
ca.linkedin.com/in/torontorealestate2/
(416) 686-1500
(416) 386-0777
leadingedgerealty.c21.ca


