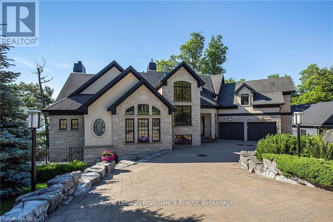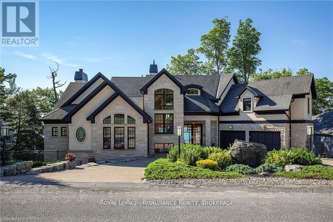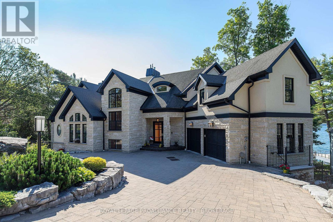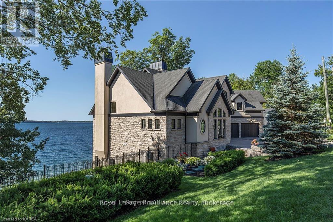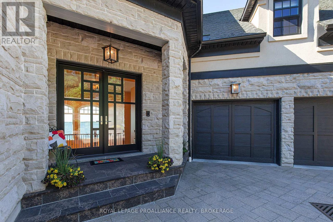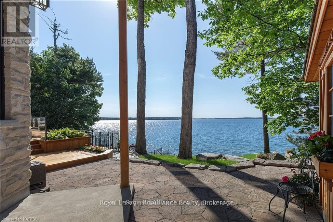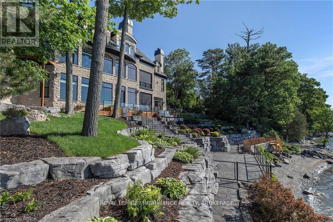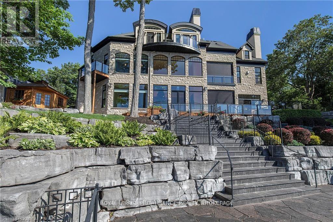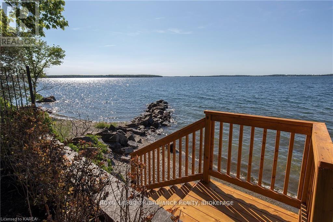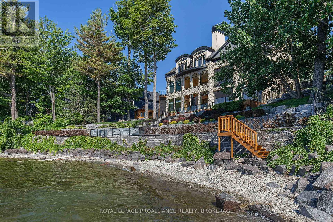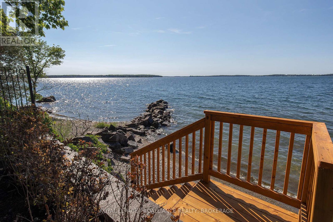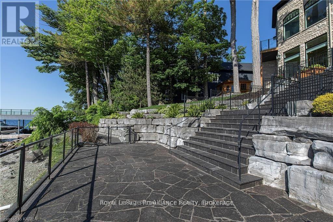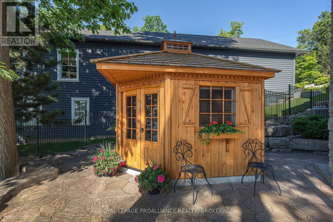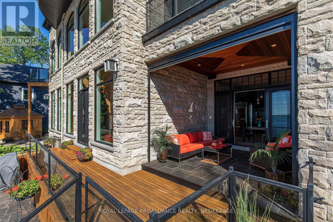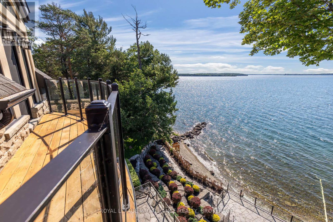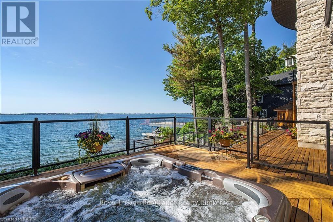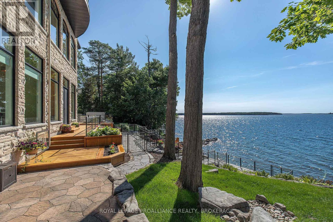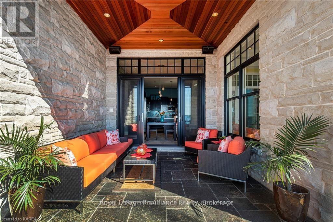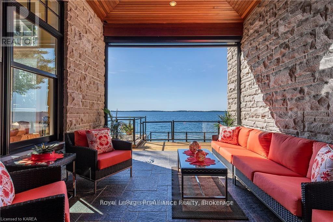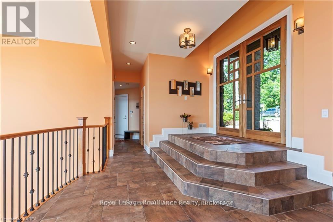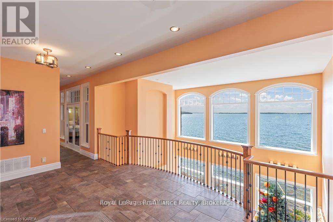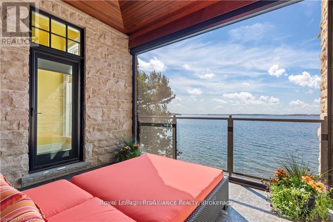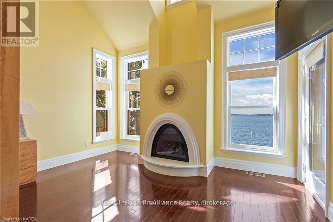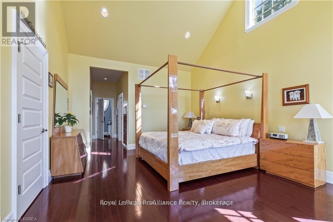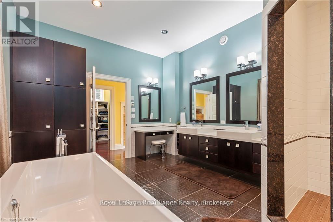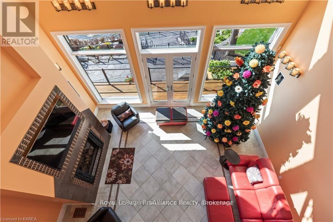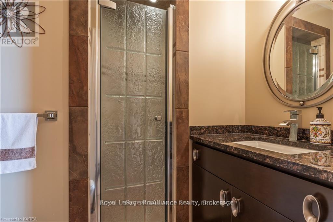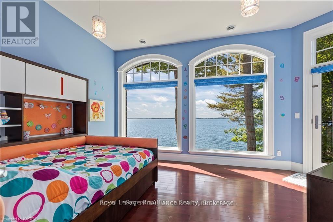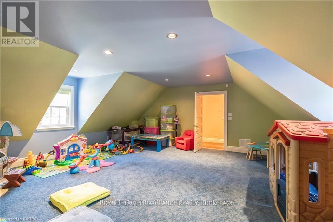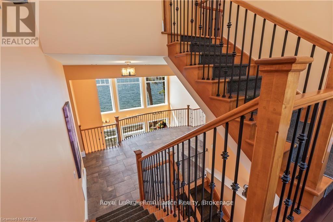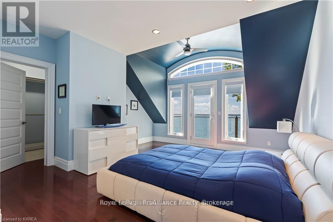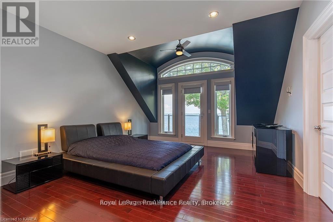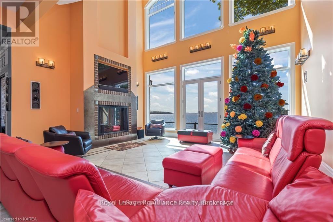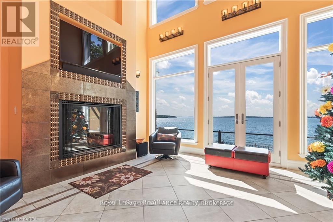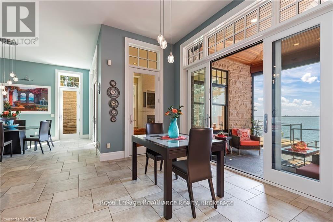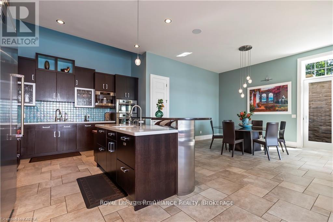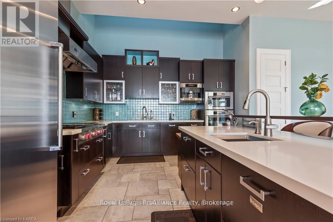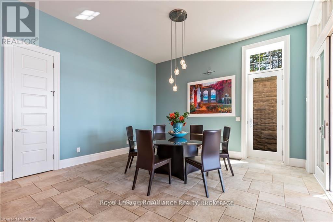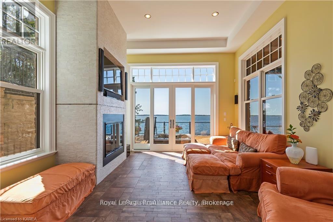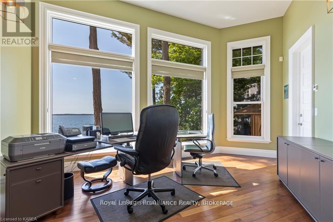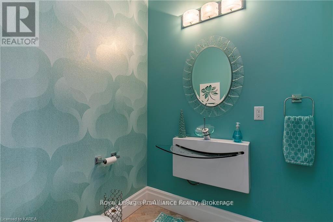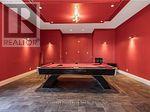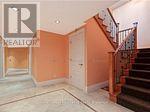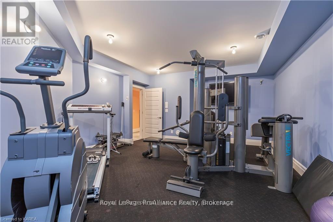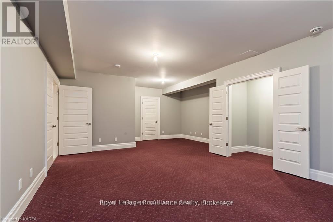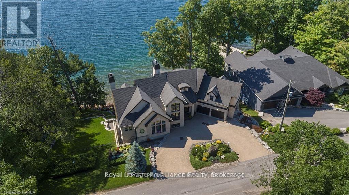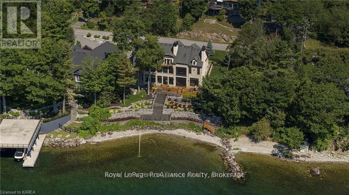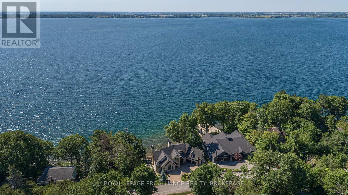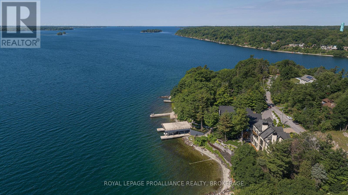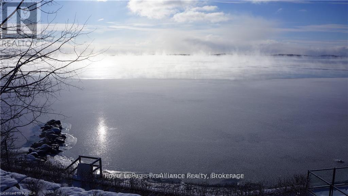1618 St Lawrence Avenue Kingston, Ontario K7L 4V1
$4,650,000
A true architectural masterpiece on the St. Lawrence River, this 4+1 bedroom, 5 bath custom-built residence offers over 6,000 sq. ft. of refined living space where every detail reflects timeless design and craftsmanship. Panoramic, south-facing waterfront views fill the home with natural light, while multiple terraces and balconies invite you to enjoy the outdoors year-round. The professionally landscaped grounds are a showpiece - meticulously designed with stone walkways, tiered gardens, mature trees, and accent lighting that create a private, resort-like atmosphere for entertaining or relaxation. Inside, the open concept main level showcases soaring ceilings and a chef's kitchen featuring Viking, Wolf, Miele, and Fisher & Paykel appliances, flowing seamlessly to elegant living and dining areas anchored by three fireplaces (one wood-burning). An elevator offers easy access to all levels, including a luxurious primary suite with breathtaking river views, a private balcony, and a spa-inspired ensuite. The main level features a billiard room. The lower level features a soundproof music room or home theatre, and fitness area. Expansive terraces with power screens capture spectacular sunrises and sunsets over the river. Perfectly located just a short walk to Treasure Island Marina and The Cove restaurant, this extraordinary property blends architectural excellence with stunning and natural beauty - offering the ultimate waterfront lifestyle. (id:50886)
Property Details
| MLS® Number | X12262863 |
| Property Type | Single Family |
| Community Name | 11 - Kingston East (Incl CFB Kingston) |
| Amenities Near By | Marina |
| Community Features | Fishing |
| Easement | Unknown, None |
| Features | Waterway, Carpet Free, Gazebo |
| Parking Space Total | 8 |
| Structure | Deck, Patio(s), Porch |
| View Type | Lake View, River View, Direct Water View |
| Water Front Type | Waterfront On River |
Building
| Bathroom Total | 3 |
| Bedrooms Above Ground | 5 |
| Bedrooms Total | 5 |
| Age | 16 To 30 Years |
| Amenities | Fireplace(s), Separate Heating Controls |
| Appliances | Hot Tub, Garage Door Opener Remote(s), Oven - Built-in, Central Vacuum, Water Heater - Tankless, Water Heater, Water Softener, Water Treatment, Dishwasher, Dryer, Freezer, Garage Door Opener, Microwave, Hood Fan, Stove, Washer, Window Coverings, Refrigerator |
| Basement Development | Partially Finished |
| Basement Type | Full (partially Finished) |
| Construction Status | Insulation Upgraded |
| Construction Style Attachment | Detached |
| Cooling Type | Central Air Conditioning, Air Exchanger, Ventilation System |
| Exterior Finish | Stone, Stucco |
| Fire Protection | Alarm System, Security System, Smoke Detectors |
| Fireplace Present | Yes |
| Fireplace Total | 3 |
| Flooring Type | Tile |
| Foundation Type | Concrete |
| Half Bath Total | 1 |
| Heating Fuel | Natural Gas |
| Heating Type | Forced Air |
| Stories Total | 3 |
| Size Interior | 5,000 - 100,000 Ft2 |
| Type | House |
| Utility Water | Drilled Well |
Parking
| Attached Garage | |
| Garage | |
| Inside Entry |
Land
| Access Type | Year-round Access |
| Acreage | No |
| Land Amenities | Marina |
| Landscape Features | Landscaped, Lawn Sprinkler |
| Sewer | Septic System |
| Size Depth | 131 Ft ,6 In |
| Size Frontage | 140 Ft |
| Size Irregular | 140 X 131.5 Ft |
| Size Total Text | 140 X 131.5 Ft|under 1/2 Acre |
| Surface Water | River/stream |
Rooms
| Level | Type | Length | Width | Dimensions |
|---|---|---|---|---|
| Second Level | Living Room | 6.17 m | 7.67 m | 6.17 m x 7.67 m |
| Second Level | Family Room | 4.34 m | 3.43 m | 4.34 m x 3.43 m |
| Second Level | Dining Room | 4.32 m | 4.5 m | 4.32 m x 4.5 m |
| Second Level | Eating Area | 3.84 m | 4.24 m | 3.84 m x 4.24 m |
| Second Level | Bedroom 2 | 5.36 m | 4.24 m | 5.36 m x 4.24 m |
| Second Level | Kitchen | 6.32 m | 4.44 m | 6.32 m x 4.44 m |
| Second Level | Recreational, Games Room | 6.2 m | 7.14 m | 6.2 m x 7.14 m |
| Third Level | Primary Bedroom | 6.32 m | 4.34 m | 6.32 m x 4.34 m |
| Third Level | Bedroom 3 | 5.41 m | 4.11 m | 5.41 m x 4.11 m |
| Basement | Exercise Room | 5.79 m | 3.43 m | 5.79 m x 3.43 m |
| Basement | Study | 7.98 m | 4.17 m | 7.98 m x 4.17 m |
| Upper Level | Games Room | 6.5 m | 7.65 m | 6.5 m x 7.65 m |
Utilities
| Cable | Installed |
| Electricity | Installed |
| Wireless | Available |
| Electricity Connected | Connected |
| Telephone | Connected |
Contact Us
Contact us for more information
Hugh Mosaheb
Salesperson
www.mosaheb.com/
80 Queen St
Kingston, Ontario K7K 6W7
(613) 544-4141
www.discoverroyallepage.ca/

