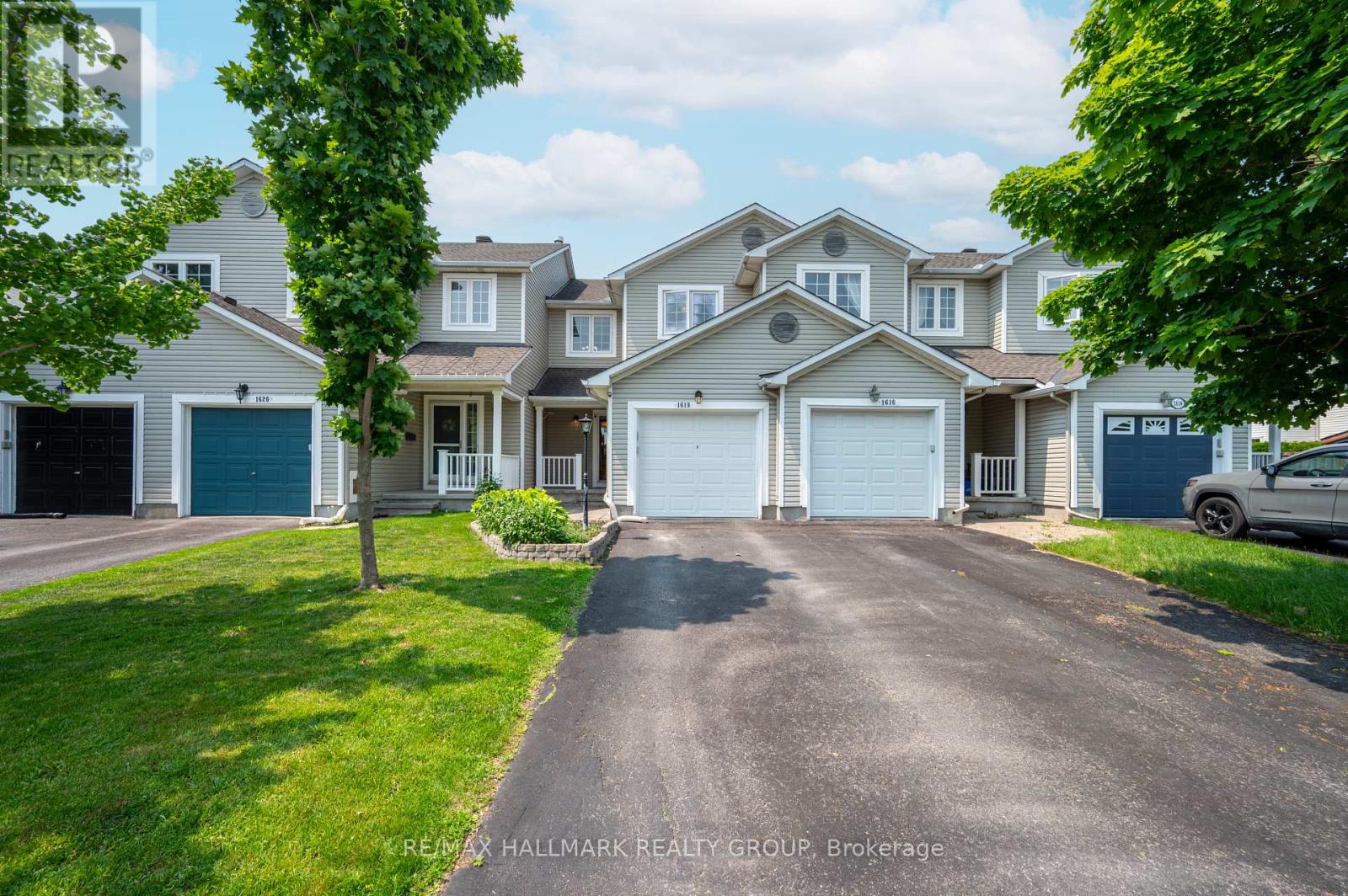1618 Varennes Boulevard Ottawa, Ontario K4A 3Z8
$2,700 Monthly
This beautifully maintained home is ideally located in the vibrant heart of Orléans, across the street from Varennes park & close to shopping, schools, recreation, and all essential amenities. The bright and spacious main level is filled with natural light and features a welcoming layout, perfect for modern living. The kitchen offers ample cabinetry, generous counter space, and stainless steel appliances. Adjacent, you'll find a charming dining room, a convenient powder room, and a cozy living room with a gas fireplace and patio doors that lead to a low-maintenance, fully interlocked backyard. Hardwood floors and a beautifully crafted hardwood staircase add elegance to the main and upper levels. Upstairs, you'll find three generously sized bedrooms and a well-appointed 4-piece bathroom, ideal for family comfort. The finished lower level includes a spacious family room, utility room & abundant storage. Outdoors, enjoy a large fenced yard featuring a two-tiered decks, a gazebo, storage shed, BBQ gas hookup, perfect for relaxing or entertaining. Don't miss your chance to own this exceptional home in one of Orléans' most sought-after neighbourhoods! (id:50886)
Property Details
| MLS® Number | X12218151 |
| Property Type | Single Family |
| Community Name | 1105 - Fallingbrook/Pineridge |
| Parking Space Total | 3 |
Building
| Bathroom Total | 2 |
| Bedrooms Above Ground | 3 |
| Bedrooms Total | 3 |
| Amenities | Fireplace(s) |
| Appliances | Dishwasher, Dryer, Hood Fan, Stove, Washer, Refrigerator |
| Basement Development | Partially Finished |
| Basement Type | N/a (partially Finished) |
| Construction Style Attachment | Attached |
| Cooling Type | Central Air Conditioning |
| Exterior Finish | Vinyl Siding |
| Fireplace Present | Yes |
| Foundation Type | Poured Concrete |
| Half Bath Total | 1 |
| Heating Fuel | Natural Gas |
| Heating Type | Forced Air |
| Stories Total | 2 |
| Size Interior | 700 - 1,100 Ft2 |
| Type | Row / Townhouse |
| Utility Water | Municipal Water |
Parking
| Attached Garage | |
| Garage |
Land
| Acreage | No |
| Sewer | Sanitary Sewer |
| Size Depth | 108 Ft ,3 In |
| Size Frontage | 19 Ft ,8 In |
| Size Irregular | 19.7 X 108.3 Ft |
| Size Total Text | 19.7 X 108.3 Ft |
Contact Us
Contact us for more information
Ilham Chabi
Broker
www.ilhamchabi.com/
www.facebook.com/IlhamTheRealtor
610 Bronson Avenue
Ottawa, Ontario K1S 4E6
(613) 236-5959
(613) 236-1515
www.hallmarkottawa.com/
Koussei Kurbaj
Salesperson
www.teammakan.com/
610 Bronson Avenue
Ottawa, Ontario K1S 4E6
(613) 236-5959
(613) 236-1515
www.hallmarkottawa.com/



































































