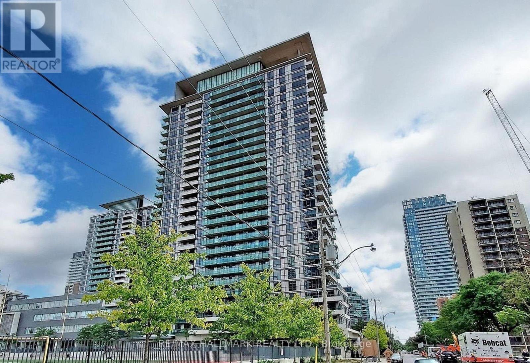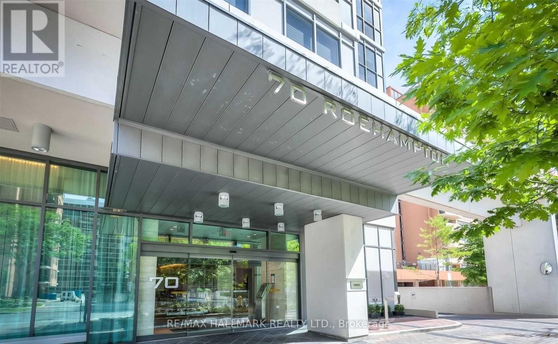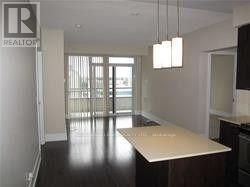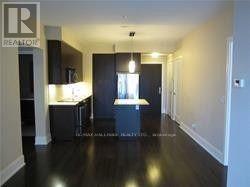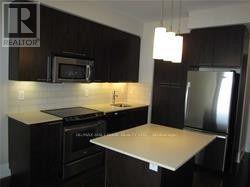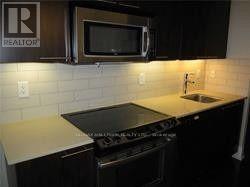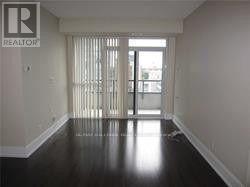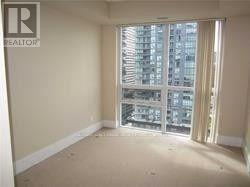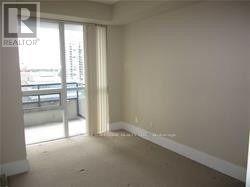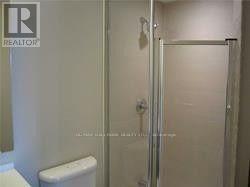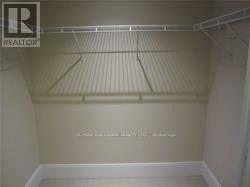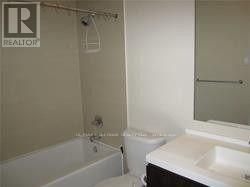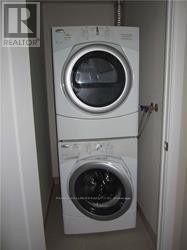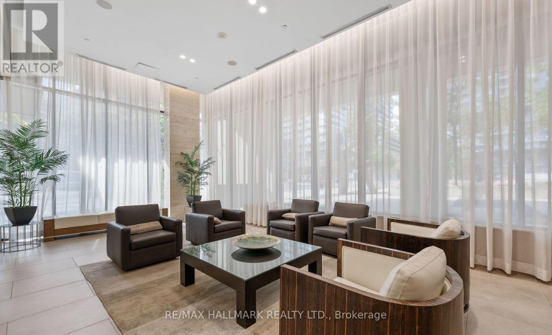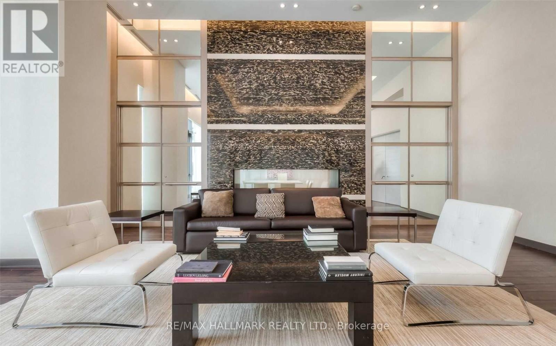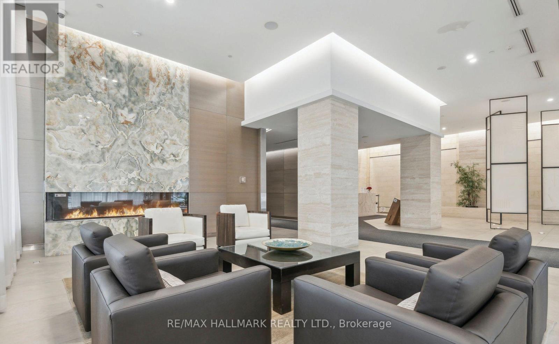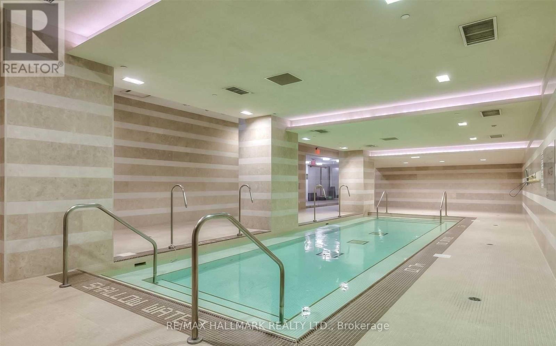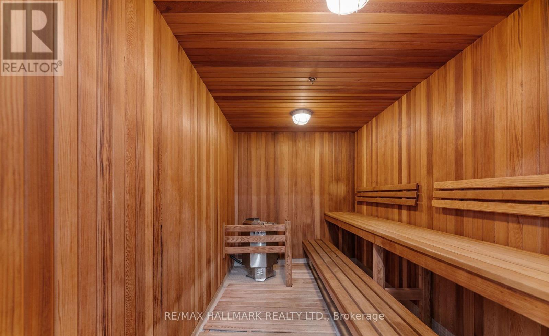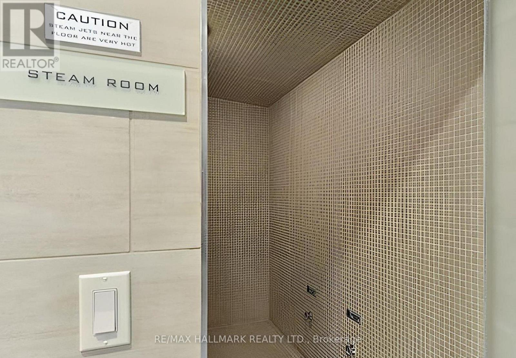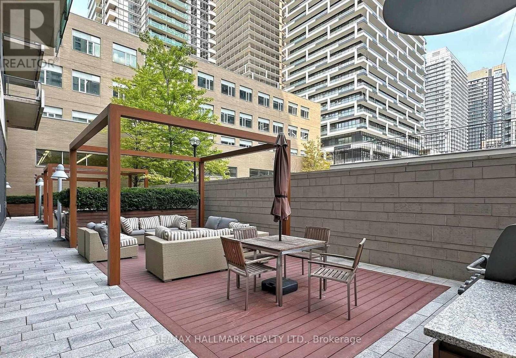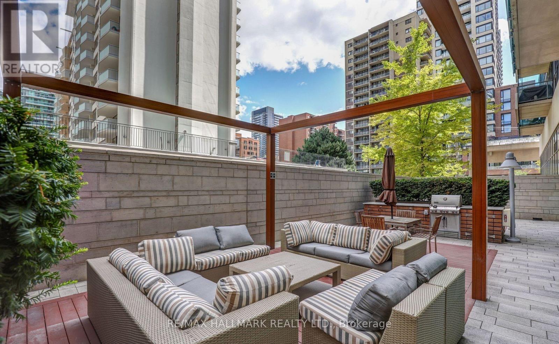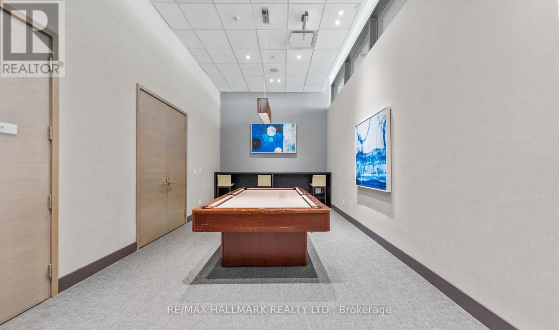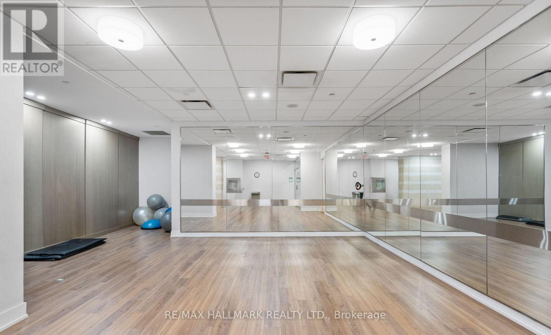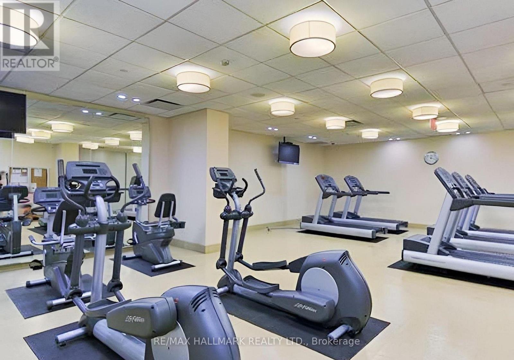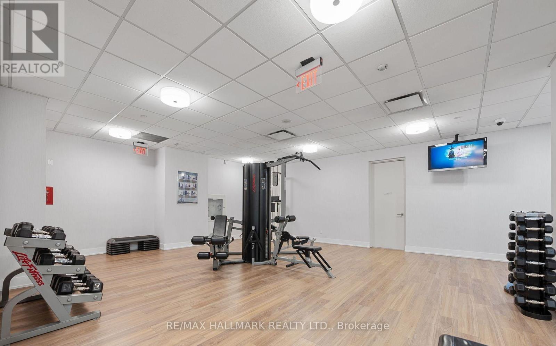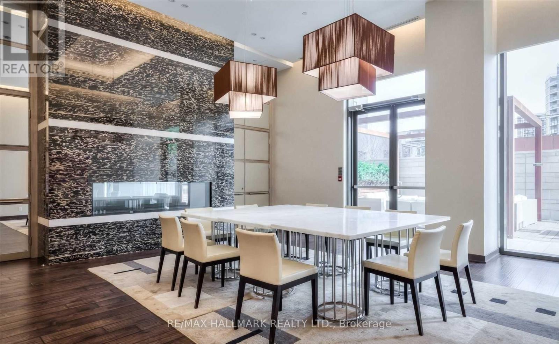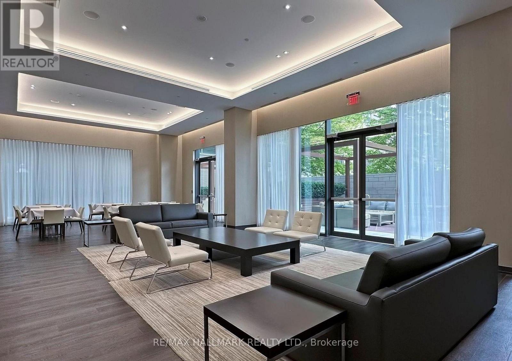1619 - 70 Roehampton Avenue Toronto, Ontario M4P 1R2
$3,150 Monthly
Welcome to The Republic, a prestigious Tridel-built residence in the vibrant heart of Yonge & Eglinton. This spacious 2-bedroom unit features a modern kitchen with granite countertops, an island breakfast bar, and premium stainless steel appliances. The thoughtful split-bedroom layout is complemented by soaring 9-foot ceilings and floor-to-ceiling windows, flooding the space with natural light. Enjoy a large west-facing balcony perfect for relaxing or entertaining. Residents benefit from world-class amenities including:- Indoor pool- Fully equipped gym with steam rooms and dry saunas- Party room with kitchen, - Games room- Cabana lounge- Private movie theatre- Guest suites- 24-hour concierge service (id:50886)
Property Details
| MLS® Number | C12512572 |
| Property Type | Single Family |
| Community Name | Mount Pleasant West |
| Amenities Near By | Park, Public Transit, Schools |
| Community Features | Pets Not Allowed |
| Features | Balcony |
| Parking Space Total | 1 |
| Pool Type | Indoor Pool |
Building
| Bathroom Total | 2 |
| Bedrooms Above Ground | 2 |
| Bedrooms Total | 2 |
| Age | 11 To 15 Years |
| Amenities | Exercise Centre, Party Room, Visitor Parking, Storage - Locker |
| Appliances | Oven - Built-in, Water Heater - Tankless, Dishwasher, Microwave, Stove, Window Coverings, Refrigerator |
| Basement Type | None |
| Cooling Type | Central Air Conditioning |
| Exterior Finish | Concrete |
| Flooring Type | Laminate, Carpeted |
| Heating Fuel | Natural Gas |
| Heating Type | Forced Air |
| Size Interior | 800 - 899 Ft2 |
| Type | Apartment |
Parking
| Underground | |
| Garage |
Land
| Acreage | No |
| Land Amenities | Park, Public Transit, Schools |
Rooms
| Level | Type | Length | Width | Dimensions |
|---|---|---|---|---|
| Ground Level | Living Room | 5.58 m | 3.6 m | 5.58 m x 3.6 m |
| Ground Level | Dining Room | 5.58 m | 3.6 m | 5.58 m x 3.6 m |
| Ground Level | Kitchen | 2.44 m | 2.44 m | 2.44 m x 2.44 m |
| Ground Level | Primary Bedroom | 3.66 m | 3.05 m | 3.66 m x 3.05 m |
| Ground Level | Bedroom 2 | 2.75 m | 2.78 m | 2.75 m x 2.78 m |
Contact Us
Contact us for more information
Joe Palawan
Salesperson
685 Sheppard Ave E #401
Toronto, Ontario M2K 1B6
(416) 494-7653
(416) 494-0016

