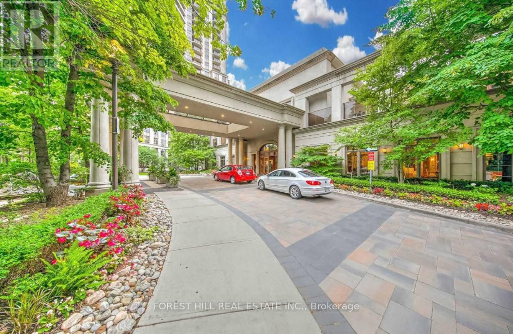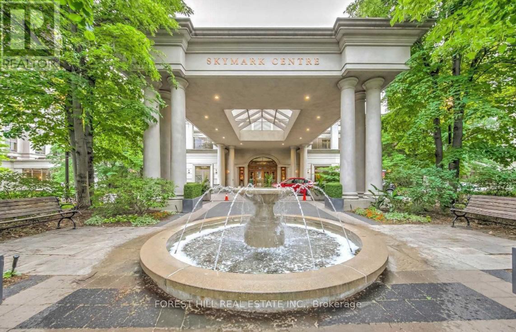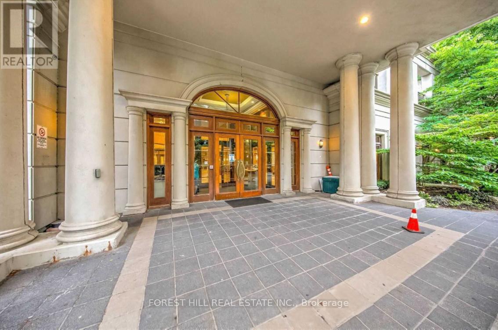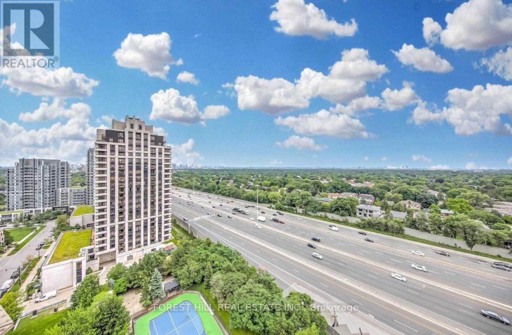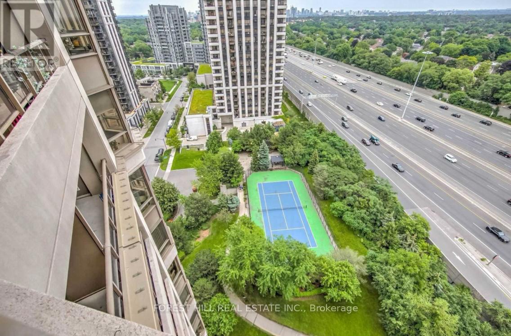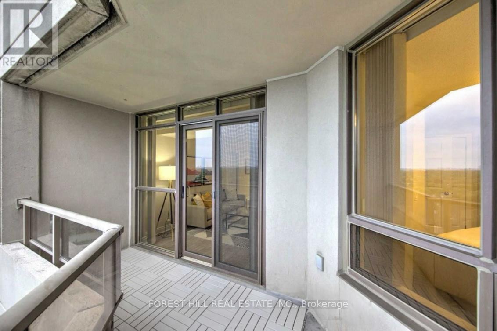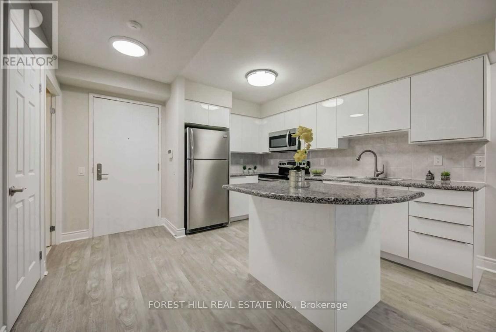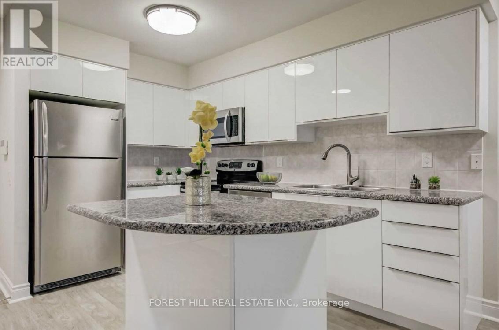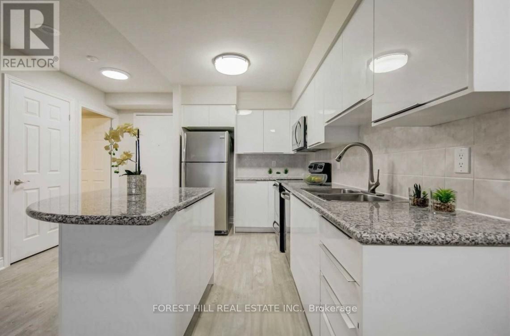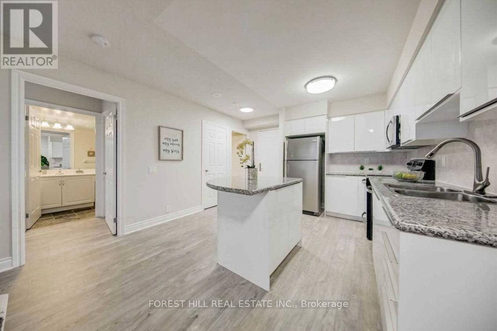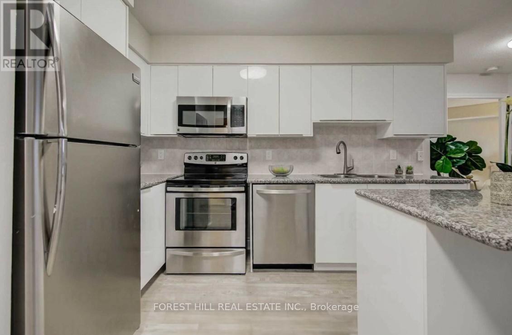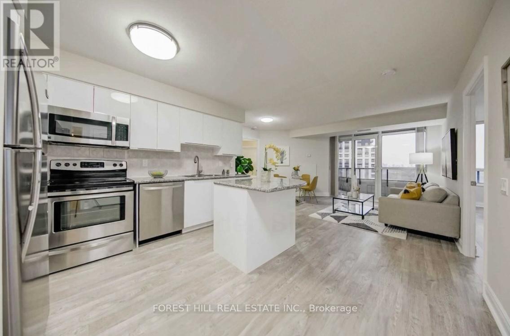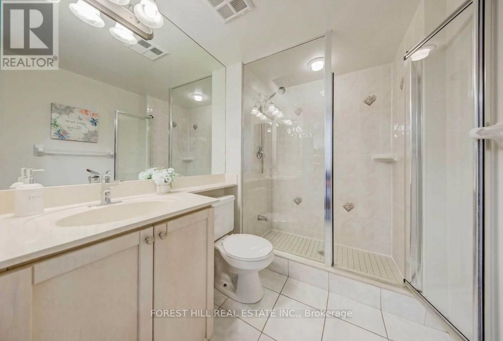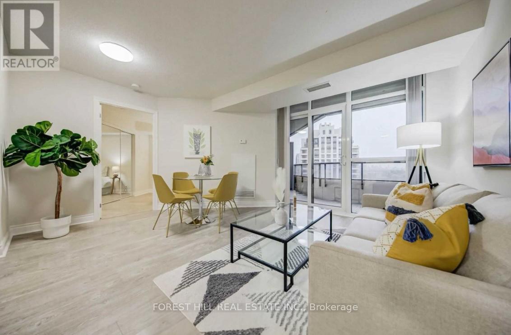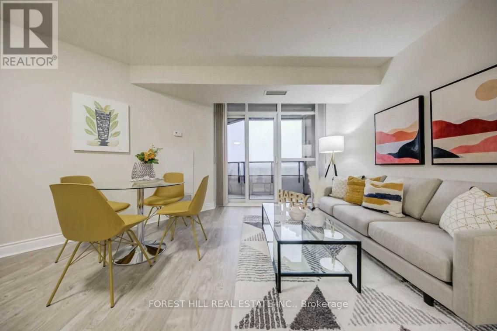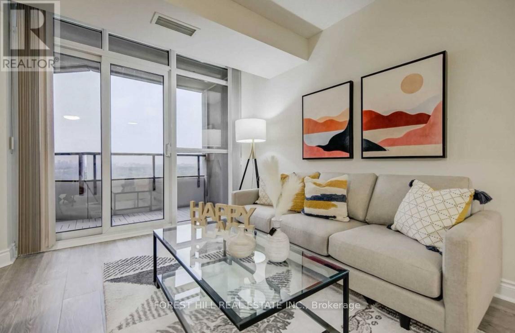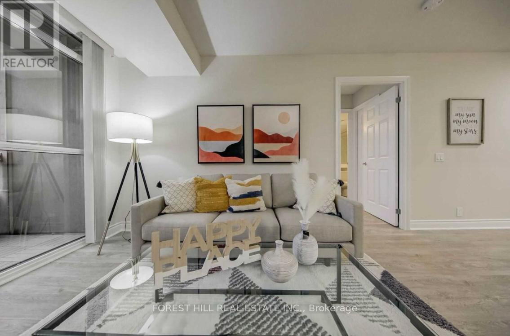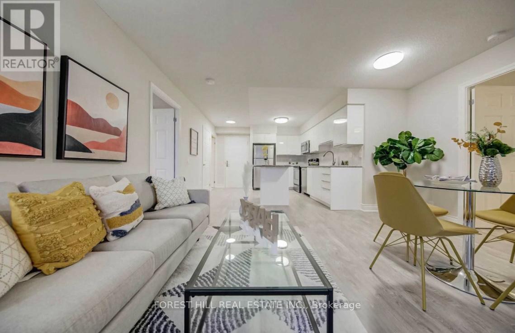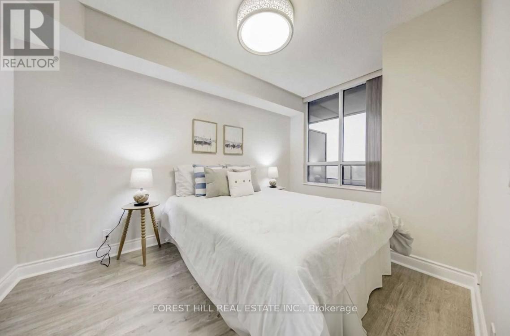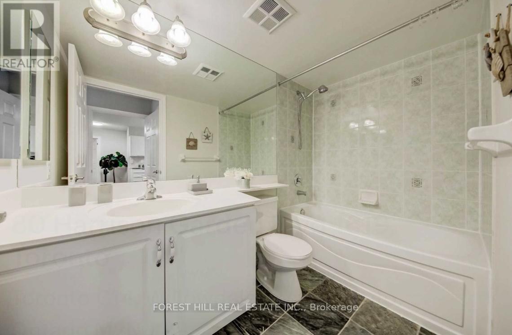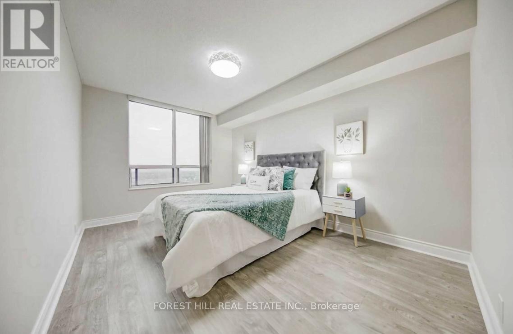1619 - 80 Harrison Garden Boulevard Toronto, Ontario M2N 7E3
$759,000Maintenance, Heat, Water, Insurance, Parking, Common Area Maintenance
$841 Monthly
Maintenance, Heat, Water, Insurance, Parking, Common Area Maintenance
$841 MonthlyStunning and spacious open concept 2 Bedroom Tridel Condo with panaoramic East View In Prime Location In The Heart Of North York. Highly sought-after Split Bedrooms Layout. Brand new designer light fixtures, 2-in-1 washer/dryer, freshly painted, brand new engineered hardwood floors. One Of A Kind Amenities Included: Indoor Pool, Tennis Court, Gym, Bowling, Sauna, Roof patio, Guest Suites Etc. Only steps away From Subway, Parks, Great Schools, Library, Theaters, Restaurants And Shopping. Right next to 401 entrance and just a short drive to DVP/ 404. (id:50886)
Property Details
| MLS® Number | C12330857 |
| Property Type | Single Family |
| Community Name | Willowdale East |
| Amenities Near By | Hospital, Park, Place Of Worship, Public Transit, Schools |
| Community Features | Pet Restrictions |
| Features | Balcony, Carpet Free, Guest Suite, Sauna |
| Parking Space Total | 1 |
| Pool Type | Indoor Pool |
| View Type | View |
Building
| Bathroom Total | 2 |
| Bedrooms Above Ground | 2 |
| Bedrooms Total | 2 |
| Age | 16 To 30 Years |
| Amenities | Car Wash, Security/concierge, Exercise Centre, Sauna, Storage - Locker |
| Appliances | Garage Door Opener Remote(s) |
| Cooling Type | Central Air Conditioning, Ventilation System |
| Exterior Finish | Concrete |
| Fire Protection | Alarm System, Smoke Detectors |
| Flooring Type | Hardwood, Ceramic, Carpeted |
| Heating Fuel | Natural Gas |
| Heating Type | Forced Air |
| Size Interior | 800 - 899 Ft2 |
| Type | Apartment |
Parking
| Underground | |
| Garage |
Land
| Acreage | No |
| Land Amenities | Hospital, Park, Place Of Worship, Public Transit, Schools |
Rooms
| Level | Type | Length | Width | Dimensions |
|---|---|---|---|---|
| Flat | Living Room | 4.65 m | 4.21 m | 4.65 m x 4.21 m |
| Flat | Dining Room | 4.65 m | 4.21 m | 4.65 m x 4.21 m |
| Flat | Kitchen | 3.3 m | 3.2 m | 3.3 m x 3.2 m |
| Flat | Primary Bedroom | 4.33 m | 3.05 m | 4.33 m x 3.05 m |
| Flat | Bedroom 2 | 3.81 m | 2.74 m | 3.81 m x 2.74 m |
Contact Us
Contact us for more information
Julia Khrisanfova
Salesperson
www.instagram.com/juliatorontorealtor/
15 Lesmill Rd Unit 1
Toronto, Ontario M3B 2T3
(416) 929-4343

