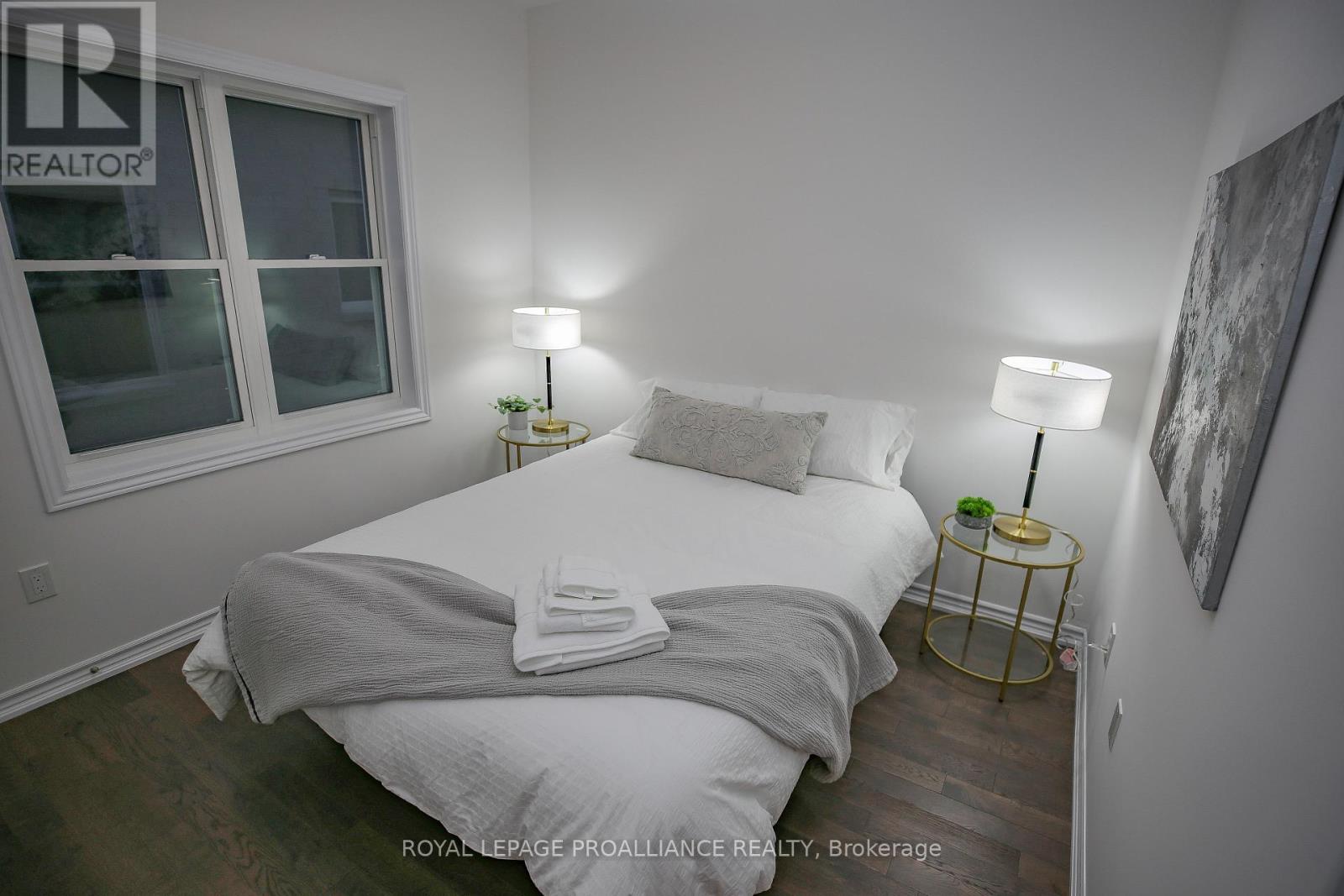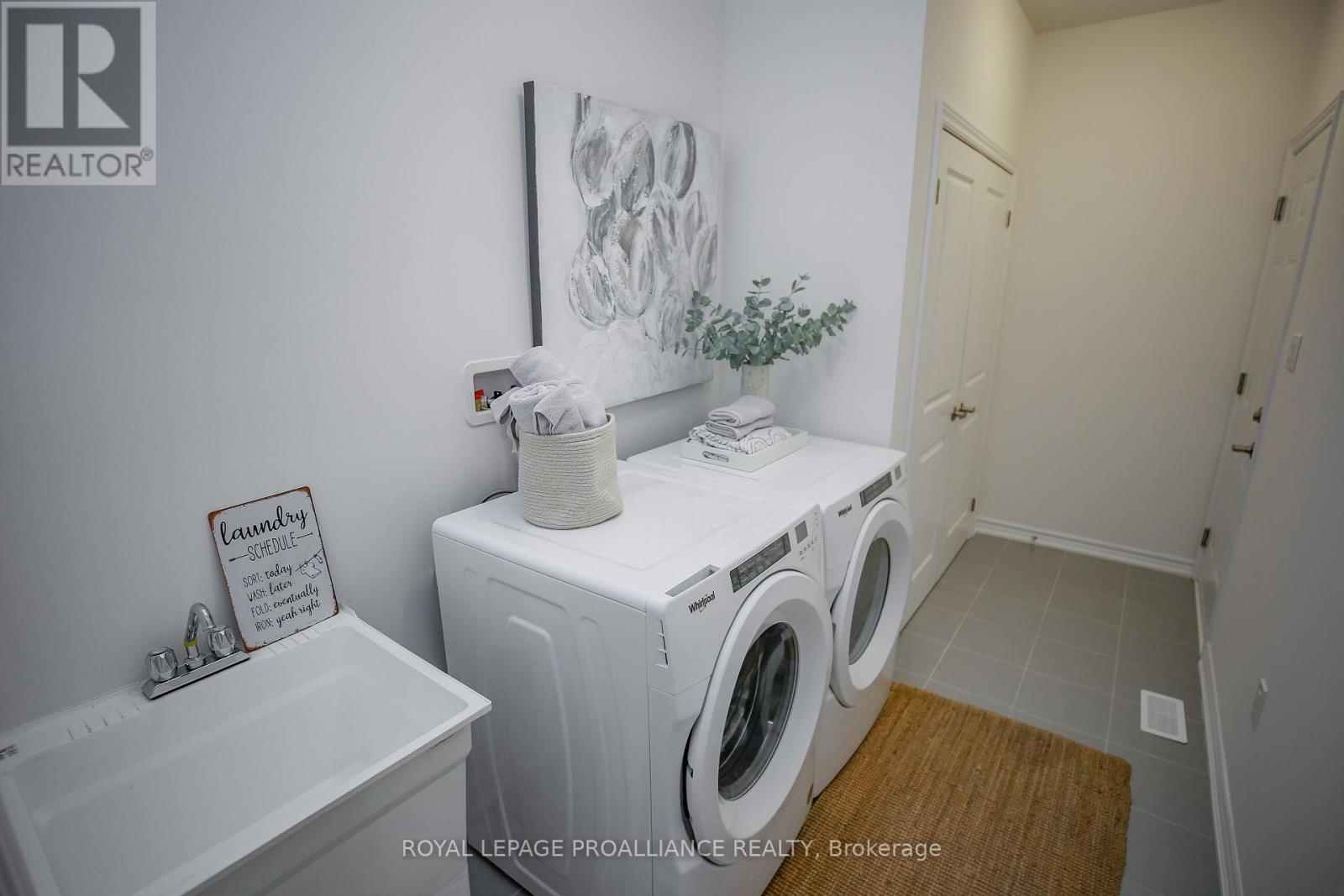162 Adley Drive Brockville, Ontario K6V 7J2
$489,900
Discover the perfect blend of modern comfort & prime location in this newly built, never-occupied bungalow, nestled in the desirable west end of Brockville. With no rear neighbors & walking distance to the Brockville Golf & Country Club, St. Lawrence River, parks, downtown, & vibrant shopping & dining, this home offers unparalleled convenience & tranquility. A thoughtfully designed main level featuring a bright & airy great room, perfect for entertaining or relaxing. Beautiful stylish & functional kitchen, with a breakfast bar & plenty of storage to inspire your inner chef. Two spacious bedrooms, including a primary suite with an ensuite bath, plus an additional full bathroom. Enjoy main-floor laundry & direct access to the double attached garage. Gleaming hardwood floors throughout the main level (carpeted stairs to the lower level). Full, unspoiled lower level with a rough-in for a future bathroom ideal for customizing to your needs. Modern amenities, including economical gas heating, central air, tankless water heater & HRV unit. All-brick exterior on the sides & rear, with a fully sodded lot & paved driveway. Peace of mind with a 7-year Tarion Warranty. This home is move-in ready & waiting for you to enjoy the best of Brockville living. Don't miss the opportunity to make it yours - schedule your private viewing today! (id:50886)
Open House
This property has open houses!
2:00 pm
Ends at:3:00 pm
Property Details
| MLS® Number | X11955208 |
| Property Type | Single Family |
| Community Name | 810 - Brockville |
| Easement | Sub Division Covenants |
| Parking Space Total | 6 |
Building
| Bathroom Total | 2 |
| Bedrooms Above Ground | 2 |
| Bedrooms Total | 2 |
| Architectural Style | Bungalow |
| Basement Development | Unfinished |
| Basement Type | Full (unfinished) |
| Construction Style Attachment | Attached |
| Cooling Type | Central Air Conditioning |
| Exterior Finish | Stone |
| Foundation Type | Concrete |
| Heating Fuel | Natural Gas |
| Heating Type | Forced Air |
| Stories Total | 1 |
| Type | Row / Townhouse |
| Utility Water | Municipal Water |
Parking
| Attached Garage |
Land
| Acreage | No |
| Sewer | Sanitary Sewer |
| Size Depth | 123 Ft |
| Size Frontage | 31 Ft ,6 In |
| Size Irregular | 31.5 X 123 Ft ; 1 |
| Size Total Text | 31.5 X 123 Ft ; 1 |
| Zoning Description | Residential |
Rooms
| Level | Type | Length | Width | Dimensions |
|---|---|---|---|---|
| Main Level | Living Room | 4.54 m | 4.01 m | 4.54 m x 4.01 m |
| Main Level | Kitchen | 3.63 m | 3.14 m | 3.63 m x 3.14 m |
| Main Level | Dining Room | 3.63 m | 2.05 m | 3.63 m x 2.05 m |
| Main Level | Primary Bedroom | 5.43 m | 3.7 m | 5.43 m x 3.7 m |
| Main Level | Bathroom | 3.02 m | 1.47 m | 3.02 m x 1.47 m |
| Main Level | Bedroom | 3.02 m | 2.99 m | 3.02 m x 2.99 m |
| Main Level | Bathroom | 2.28 m | 1.49 m | 2.28 m x 1.49 m |
Utilities
| Natural Gas Available | Available |
https://www.realtor.ca/real-estate/27875467/162-adley-drive-brockville-810-brockville
Contact Us
Contact us for more information
Mary Ann Keary
Broker
www.brockvillehouses.com/
2a-2495 Parkedale Avenue
Brockville, Ontario K6V 3H2
(613) 345-3664
Rodney Keary
Broker
www.brockvillehouses.com/
2a-2495 Parkedale Avenue
Brockville, Ontario K6V 3H2
(613) 345-3664















































