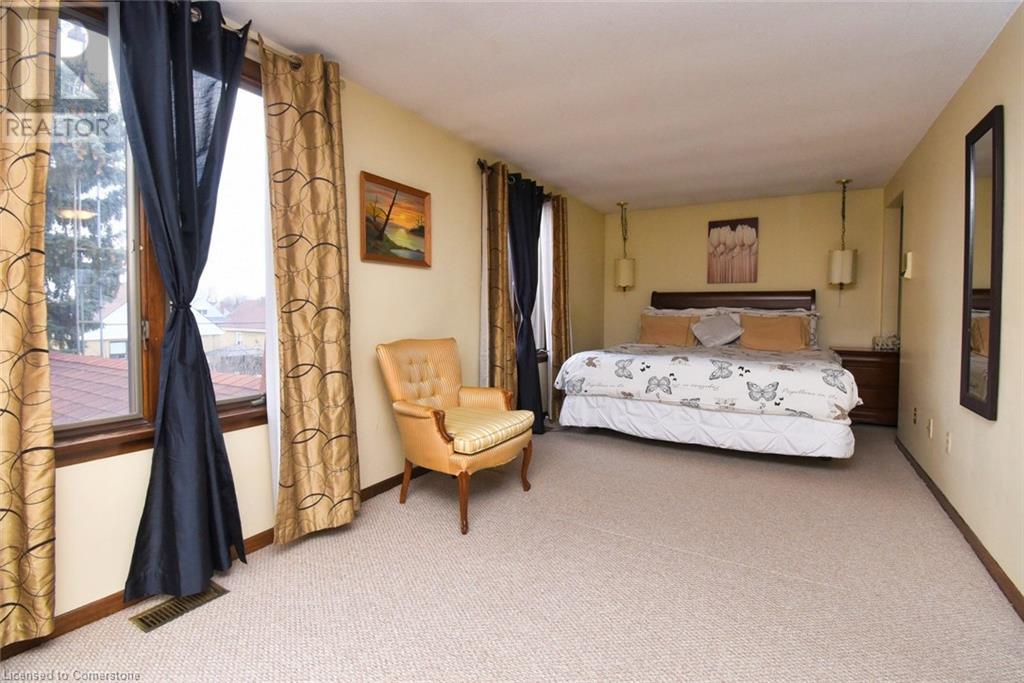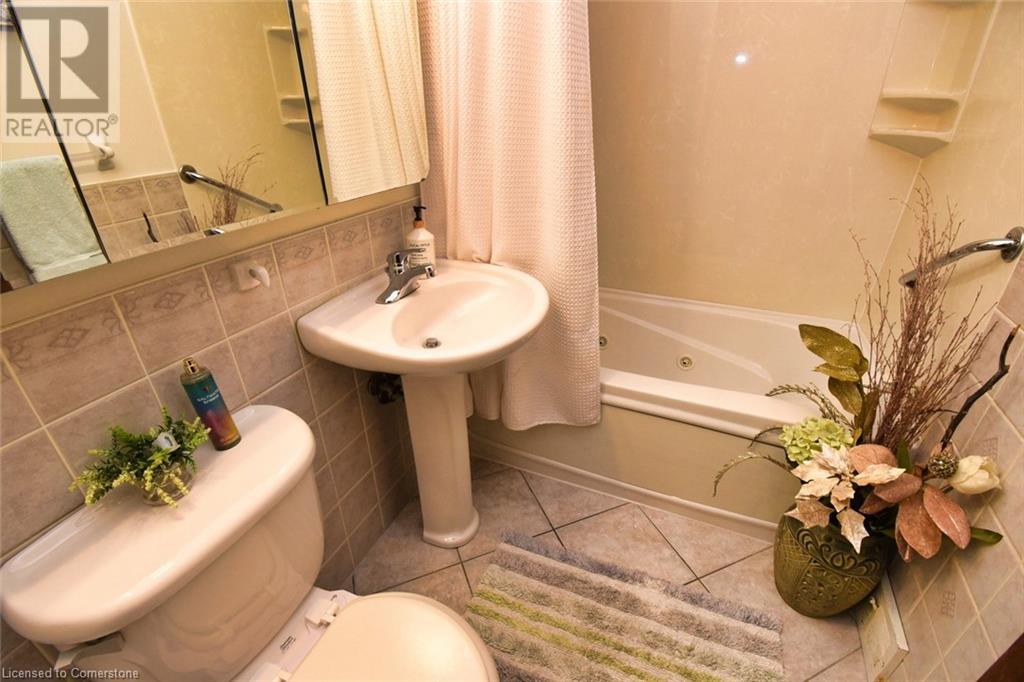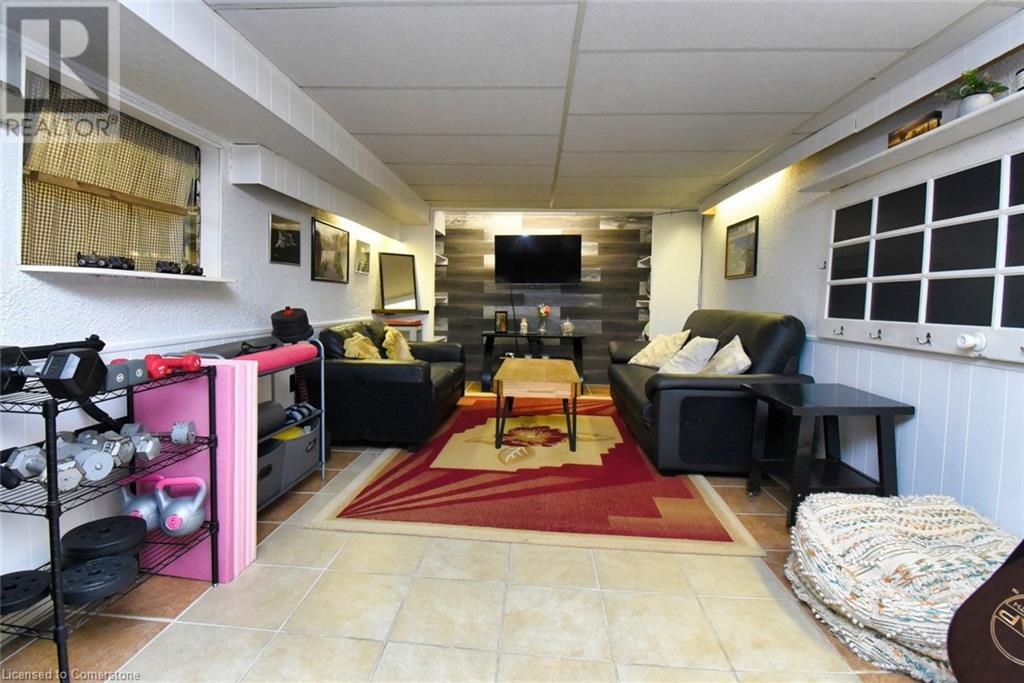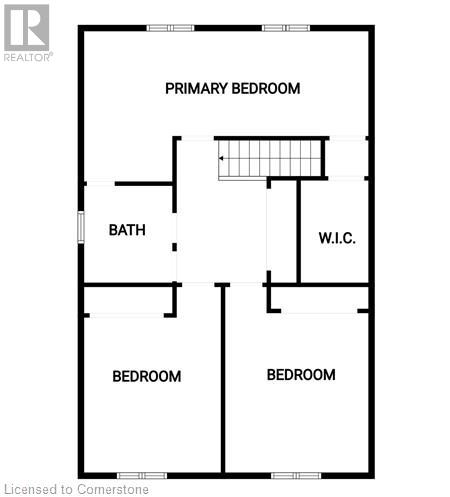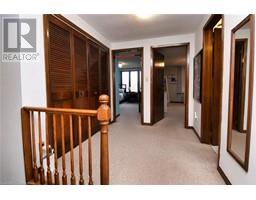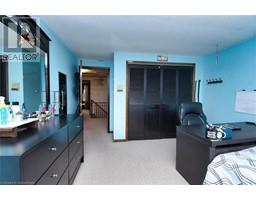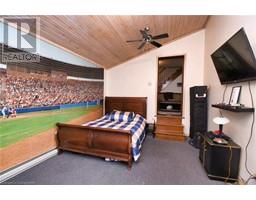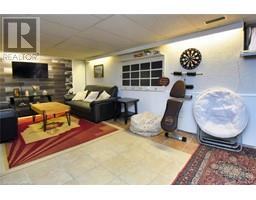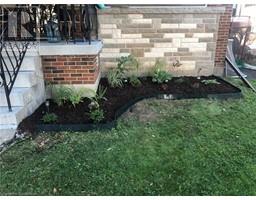162 Beland Avenue S Hamilton, Ontario L8K 3T6
$949,900
Nestled in well-established, friendly neighborhood just north of Red Hill Bowl Park, this home is minutes from Eastgate Square and local amenities. Good sized lot among well cared homes, your new home is filled with character and updates. A distinctive mansard style and hip sloped roof adds a unique touch. From the convenient covered front porch and throughout this home you find comfort, space, and good living. This is a 4 bedroom, 2 bath home with large principal rooms and a fully fenced yard with shed. Main floor boasts large family room with gas stove and sliding doors to deck, large bedroom that can be a second family area of cathedral ceiling and French doors, living room, dining room, open entry and closet, marvelous kitchen and full bath. Second level includes large primary bedroom with ensuite privilege 4 pc bath, two other good-sized bedrooms and wide hall closet, along with the magical laundry chute! Additional highlights of this home include a 200-amp service, intercom system, natural gas BBQ connection, cozy workshop, outdoor shed, and plenty of storage space below rear addition. Well insulated with R20 and R40 ratings for comfort year-round. This spacious home offers a perfect blend of convenience, character, and functionality. Don’t miss your chance to call this friendly neighborhood home! Rarely do you find so many benefits in one package, size, comfort, convenience and value. (id:50886)
Property Details
| MLS® Number | 40692053 |
| Property Type | Single Family |
| Amenities Near By | Golf Nearby, Hospital, Park, Place Of Worship, Playground, Public Transit, Schools, Shopping |
| Community Features | High Traffic Area, Community Centre, School Bus |
| Equipment Type | Water Heater |
| Features | Paved Driveway |
| Parking Space Total | 3 |
| Rental Equipment Type | Water Heater |
| Structure | Porch |
Building
| Bathroom Total | 2 |
| Bedrooms Above Ground | 4 |
| Bedrooms Total | 4 |
| Appliances | Dryer, Refrigerator, Stove, Washer |
| Architectural Style | 2 Level |
| Basement Development | Partially Finished |
| Basement Type | Full (partially Finished) |
| Constructed Date | 1951 |
| Construction Material | Wood Frame |
| Construction Style Attachment | Detached |
| Cooling Type | Central Air Conditioning |
| Exterior Finish | Brick, Stone, Wood |
| Fire Protection | Smoke Detectors |
| Fireplace Present | Yes |
| Fireplace Total | 1 |
| Fixture | Ceiling Fans |
| Heating Fuel | Electric, Natural Gas |
| Heating Type | Baseboard Heaters, Forced Air |
| Stories Total | 2 |
| Size Interior | 2,348 Ft2 |
| Type | House |
| Utility Water | Municipal Water |
Land
| Access Type | Highway Access, Highway Nearby |
| Acreage | No |
| Land Amenities | Golf Nearby, Hospital, Park, Place Of Worship, Playground, Public Transit, Schools, Shopping |
| Sewer | Municipal Sewage System |
| Size Depth | 105 Ft |
| Size Frontage | 40 Ft |
| Size Irregular | 0.096 |
| Size Total | 0.096 Ac|under 1/2 Acre |
| Size Total Text | 0.096 Ac|under 1/2 Acre |
| Zoning Description | R1 |
Rooms
| Level | Type | Length | Width | Dimensions |
|---|---|---|---|---|
| Second Level | 4pc Bathroom | 7'1'' x 7'8'' | ||
| Second Level | Primary Bedroom | 9'2'' x 23'7'' | ||
| Second Level | Bedroom | 15'6'' x 11'11'' | ||
| Second Level | Bedroom | 15'6'' x 11'11'' | ||
| Basement | Recreation Room | 34'10'' x 11'0'' | ||
| Basement | Workshop | 10'5'' x 10'5'' | ||
| Basement | Utility Room | 34'10'' x 11'0'' | ||
| Basement | Storage | 15'0'' x 11'0'' | ||
| Main Level | Bedroom | 15'2'' x 11'1'' | ||
| Main Level | 4pc Bathroom | 4'7'' x 7'5'' | ||
| Main Level | Kitchen | 9'11'' x 8'2'' | ||
| Main Level | Family Room | 9'10'' x 22'5'' | ||
| Main Level | Dining Room | 8'7'' x 11'11'' | ||
| Main Level | Living Room | 14'6'' x 11'11'' |
Utilities
| Electricity | Available |
| Natural Gas | Available |
| Telephone | Available |
https://www.realtor.ca/real-estate/27853669/162-beland-avenue-s-hamilton
Contact Us
Contact us for more information
Cameron Nolan
Broker
(905) 573-1189
http//www.cameronnolan.ca
#101-325 Winterberry Drive
Stoney Creek, Ontario L8J 0B6
(905) 573-1188
(905) 573-1189




















