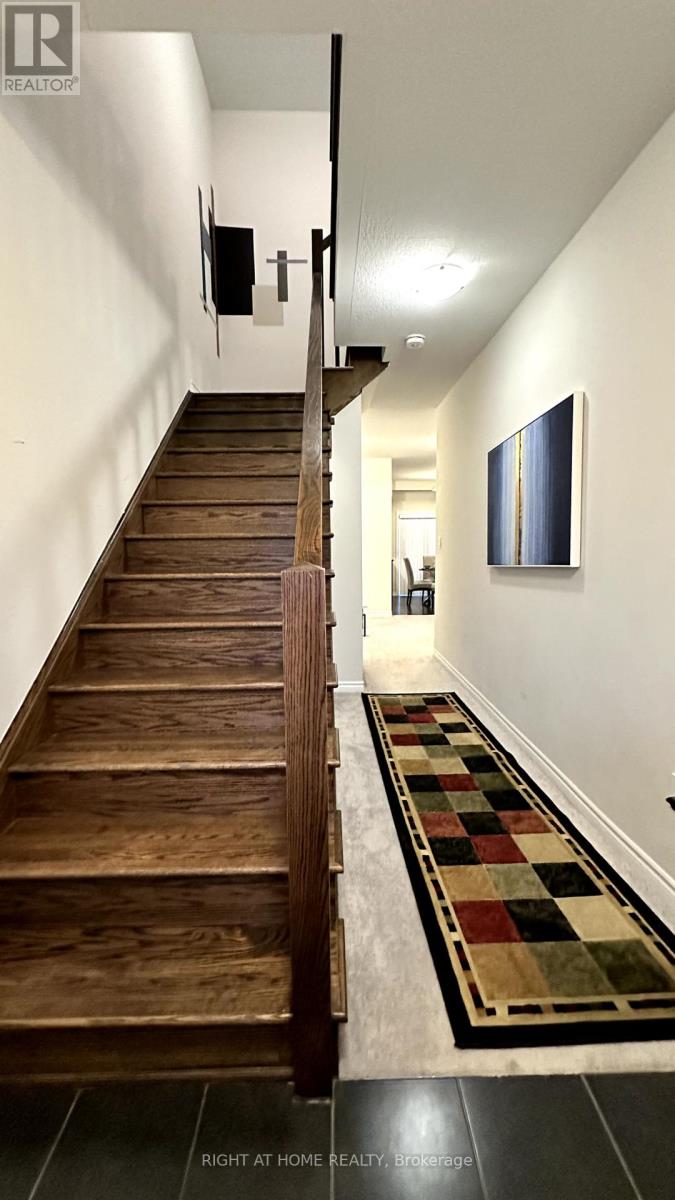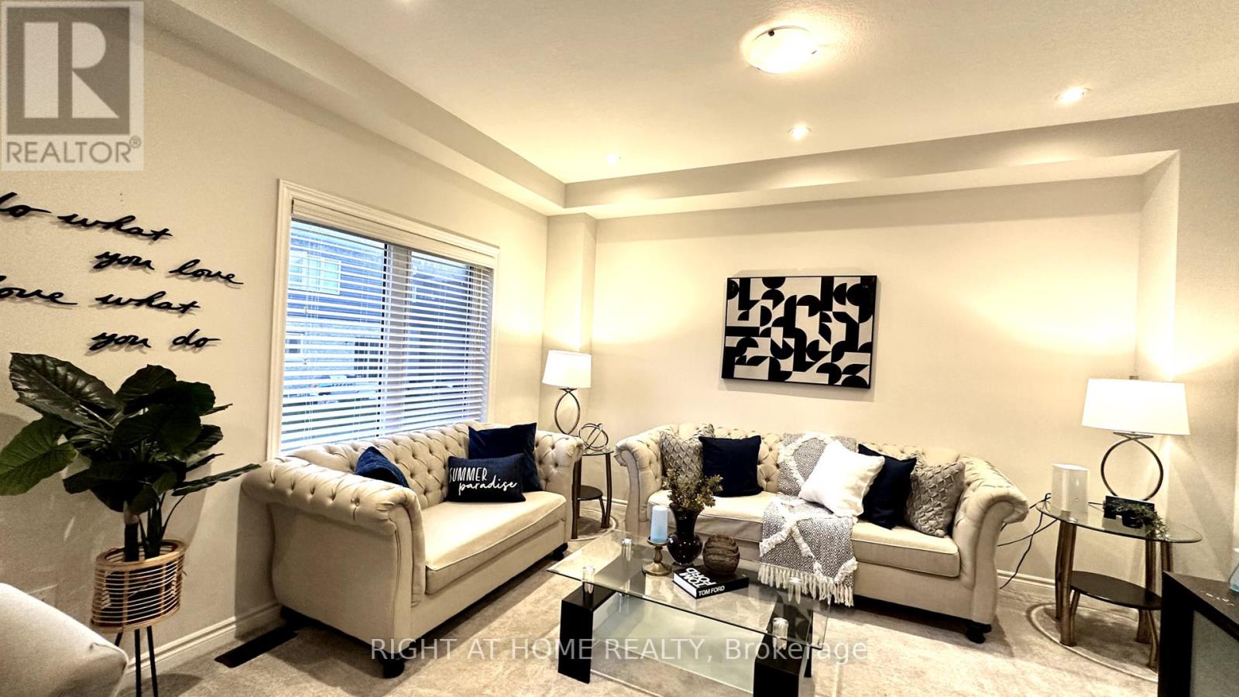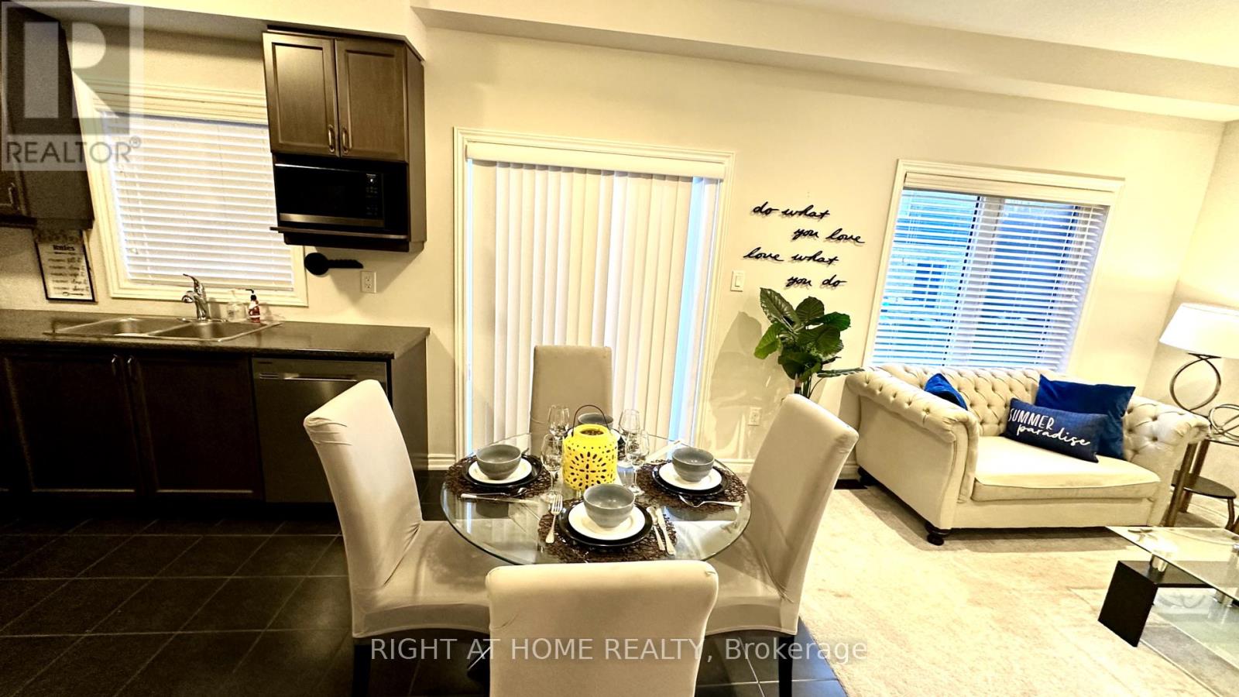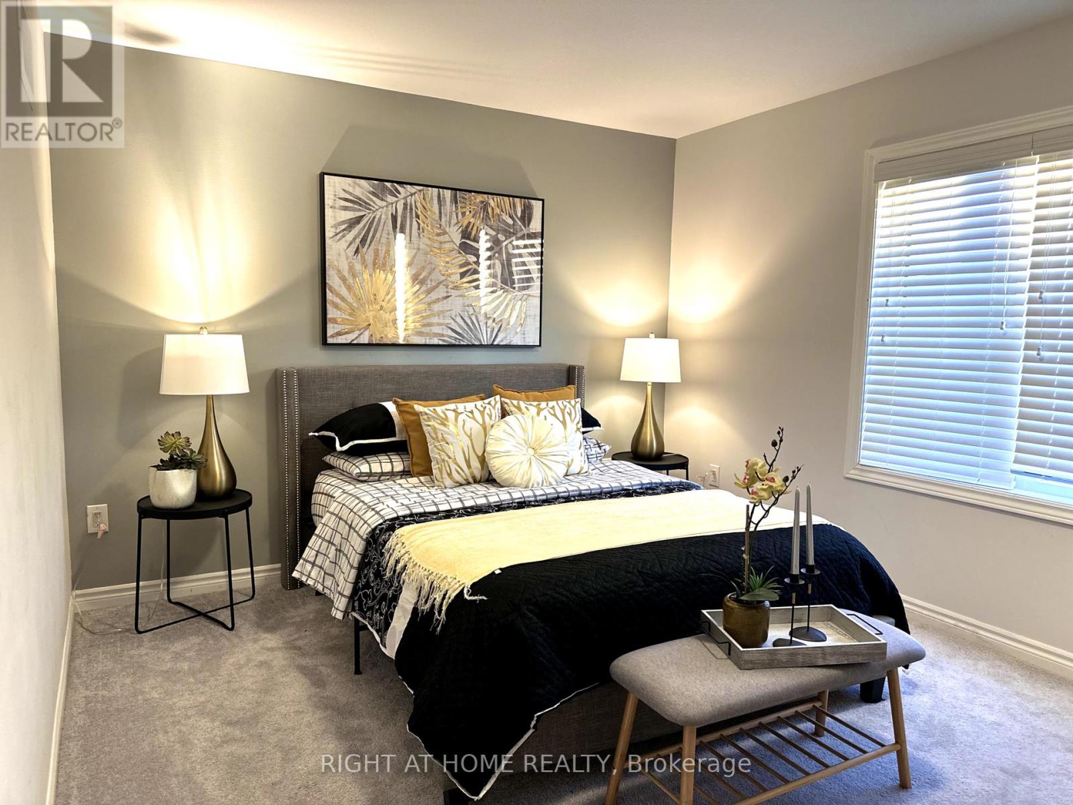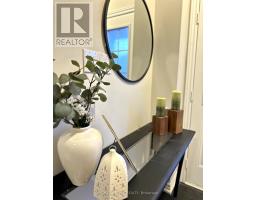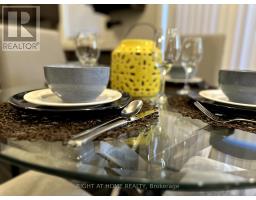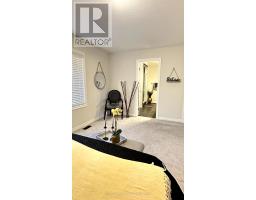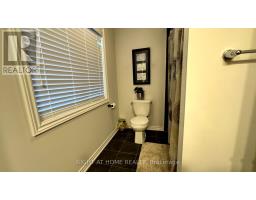162 Bilanski Farm Road Brantford, Ontario N3S 0J3
$859,999
Beautiful 4 Bedroom Detached House Located In The Brand New Community Of Brantford. This Stunning Detached Property Boasts 9 ft ceiling And Pot Lights On Main That Adds An Elegant Touch! The Open Concept Layout Seamlessly Combines A Sleek Modern Kitchen With A Spacious Breakfast Area That Opens Up To A Beautiful Deck. Experience The Allure Of A Double Door Entry And The Classic Beauty Of Hardwood Stairs In This Detached Home! Large Master Bedroom W/ 5Pc Ensuite & W/I Closet* Other Good Sized Bedrooms* Located Just Minutes From Hwy 403, Close To Schools, Walking Trails And All Major Amenities* Ready To Move In!! **** EXTRAS **** S/S Fridge, S/S Stove S/S Dishwasher, Microwave, Front Load Washer & Dryer, All Window Coverings & Elfs (id:50886)
Property Details
| MLS® Number | X9301993 |
| Property Type | Single Family |
| AmenitiesNearBy | Public Transit, Schools |
| EquipmentType | Water Heater |
| ParkingSpaceTotal | 4 |
| RentalEquipmentType | Water Heater |
Building
| BathroomTotal | 3 |
| BedroomsAboveGround | 4 |
| BedroomsTotal | 4 |
| Appliances | Water Heater, Dishwasher, Dryer, Microwave, Refrigerator, Stove, Washer, Window Coverings |
| BasementDevelopment | Unfinished |
| BasementType | N/a (unfinished) |
| ConstructionStyleAttachment | Detached |
| CoolingType | Central Air Conditioning |
| ExteriorFinish | Brick |
| FlooringType | Carpeted, Ceramic |
| FoundationType | Concrete |
| HalfBathTotal | 1 |
| HeatingFuel | Natural Gas |
| HeatingType | Forced Air |
| StoriesTotal | 2 |
| Type | House |
| UtilityWater | Municipal Water |
Parking
| Attached Garage |
Land
| Acreage | No |
| LandAmenities | Public Transit, Schools |
| Sewer | Sanitary Sewer |
| SizeDepth | 97 Ft ,7 In |
| SizeFrontage | 36 Ft ,1 In |
| SizeIrregular | 36.09 X 97.6 Ft |
| SizeTotalText | 36.09 X 97.6 Ft |
Rooms
| Level | Type | Length | Width | Dimensions |
|---|---|---|---|---|
| Second Level | Primary Bedroom | 4.93 m | 3.07 m | 4.93 m x 3.07 m |
| Second Level | Bedroom 2 | 4.29 m | 3.65 m | 4.29 m x 3.65 m |
| Second Level | Bedroom 3 | 3.35 m | 2.77 m | 3.35 m x 2.77 m |
| Second Level | Bedroom 4 | 3.05 m | 2.98 m | 3.05 m x 2.98 m |
| Main Level | Great Room | 4.26 m | 3.35 m | 4.26 m x 3.35 m |
| Main Level | Dining Room | 3.93 m | 3.05 m | 3.93 m x 3.05 m |
| Main Level | Kitchen | 4.57 m | 3.16 m | 4.57 m x 3.16 m |
| Main Level | Eating Area | 4.57 m | 3.16 m | 4.57 m x 3.16 m |
https://www.realtor.ca/real-estate/27372076/162-bilanski-farm-road-brantford
Interested?
Contact us for more information
Aniqa Vakil
Salesperson
480 Eglinton Ave West
Mississauga, Ontario L5R 0G2




